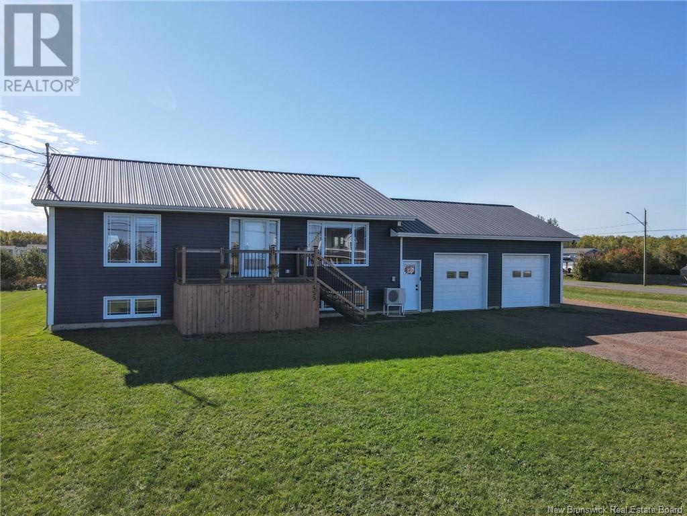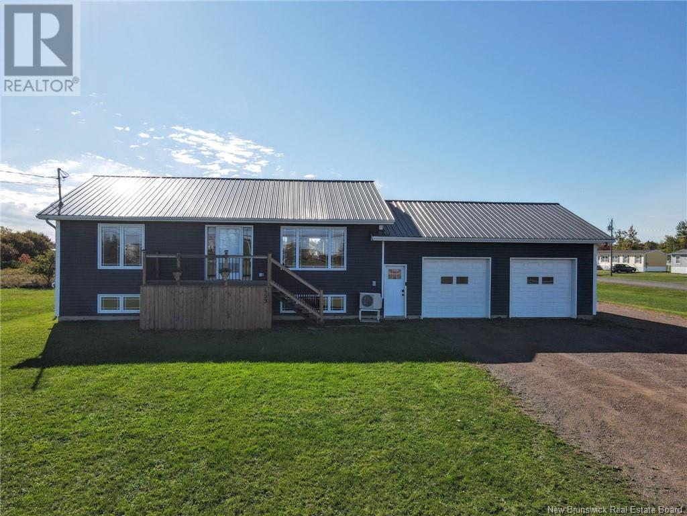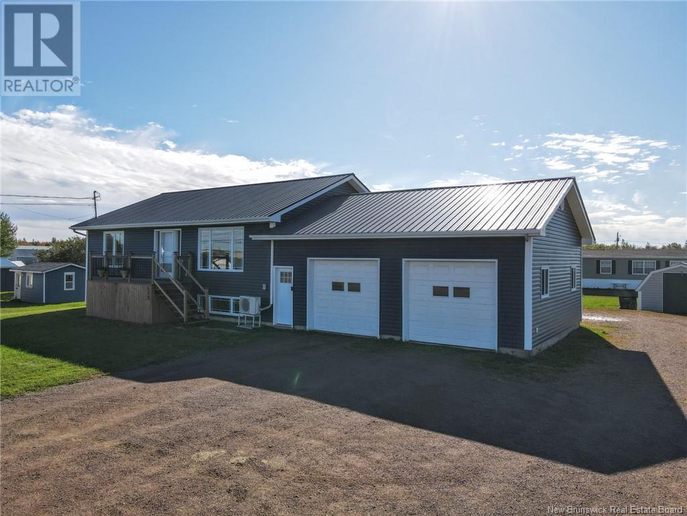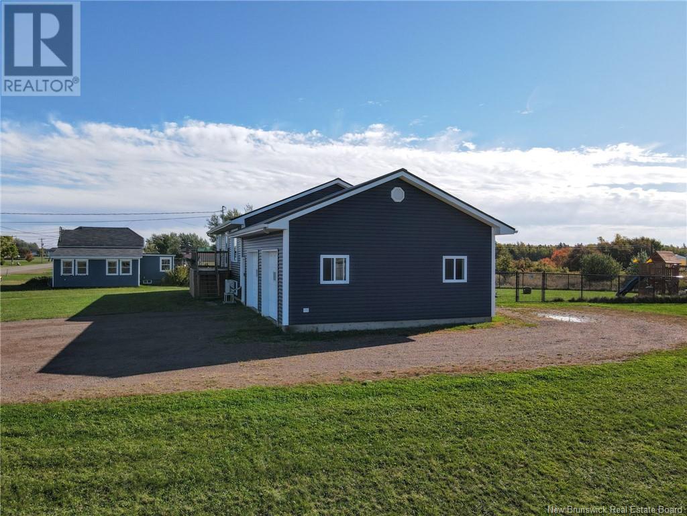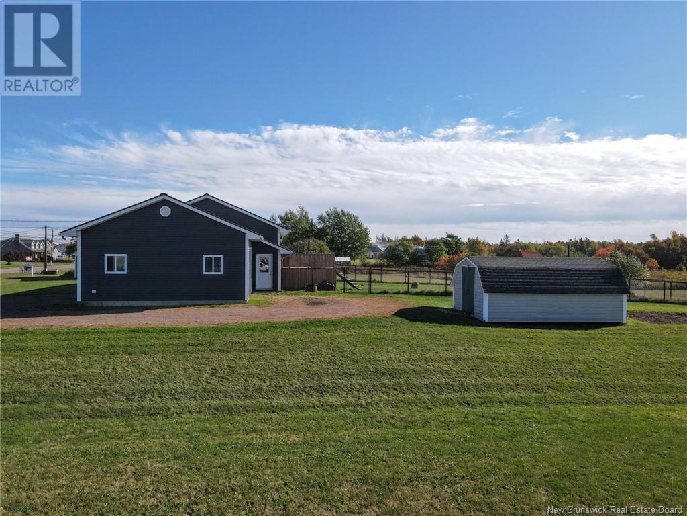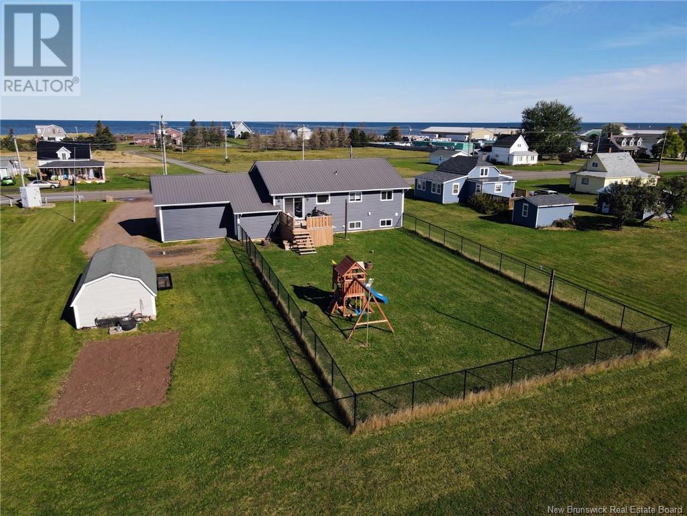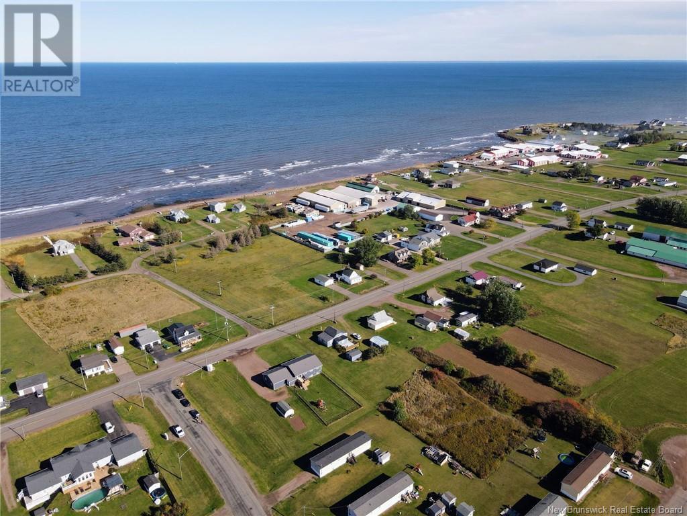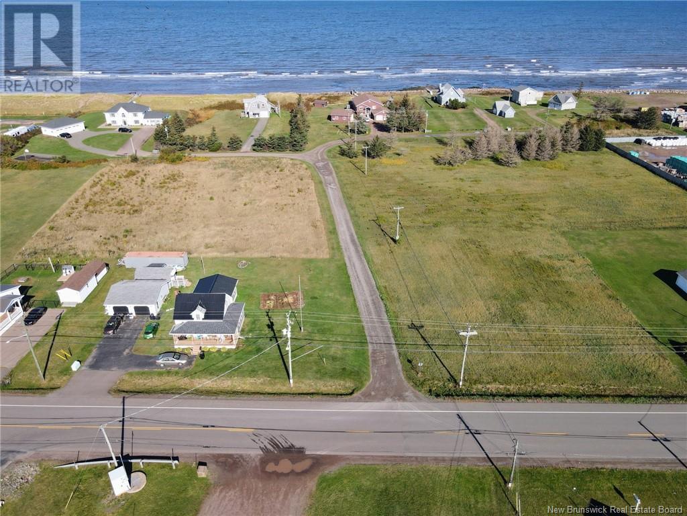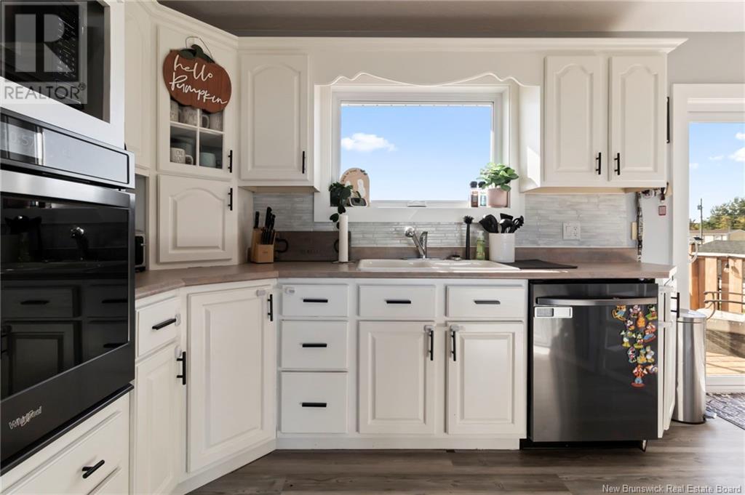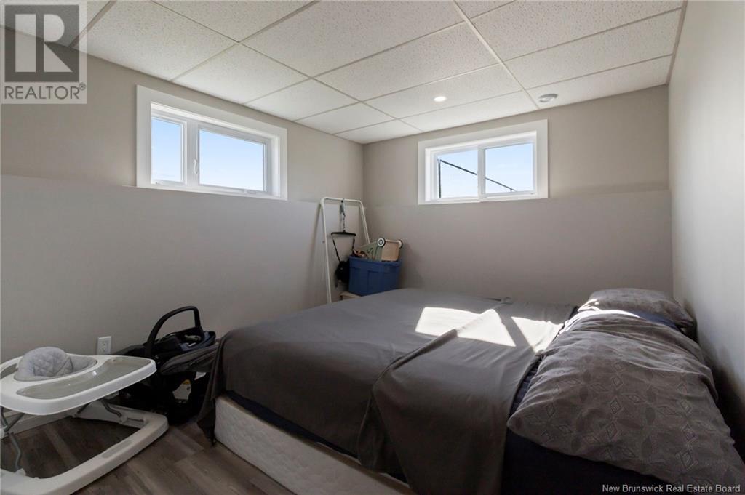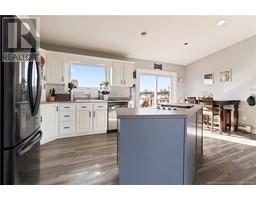4 Bedroom
2 Bathroom
1,200 ft2
Heat Pump
Baseboard Heaters, Heat Pump
Landscaped
$499,000
Welcome to 459 Bas Cap Pele Road in Cap-Pele. BEAUTIFULLY RENOVATED HOME!! PARTIALLY WATER VIEW!! 2 BEDROOM IN-LAW SUITE!! 2 MINI-SPLIT HEAT PUMPS!! METAL ROOF!! ATTACHED GARAGE!! The open concept main floor boasts a vaulted ceiling and a mini-split heat pump and features a bright living room, dining area with access to the back deck and kitchen with island and pantry. Also, on the main floor is the primary bedroom with double closets, second bedroom and 4pc bath with laundry. The basement is finished and offers a 2-bedroom in-law suite with separate entrance and mini-split heat pump. The in-law suite has a good sized eat-in kitchen, living room, 2 bedrooms, full bath and laundry. The home sits on a landscaped water view lot with triple driveway, attached double garage, storage shed and fenced back yard. The home has had extensive renovations throughout and new siding, new windows, new patio door, new front door and new front and back decks. Located close to all Cap Pale amenities including LAboiteau Beach and Sandy Beach and only 20 minutes from Shediac and 35 minutes from Moncton. Call your REALTOR ® for more information or to book your private viewing. (id:19018)
Property Details
|
MLS® Number
|
NB107570 |
|
Property Type
|
Single Family |
Building
|
Bathroom Total
|
2 |
|
Bedrooms Above Ground
|
2 |
|
Bedrooms Below Ground
|
2 |
|
Bedrooms Total
|
4 |
|
Basement Development
|
Finished |
|
Basement Type
|
Full (finished) |
|
Cooling Type
|
Heat Pump |
|
Exterior Finish
|
Vinyl |
|
Flooring Type
|
Laminate, Hardwood |
|
Foundation Type
|
Concrete |
|
Heating Fuel
|
Electric |
|
Heating Type
|
Baseboard Heaters, Heat Pump |
|
Size Interior
|
1,200 Ft2 |
|
Total Finished Area
|
2312 Sqft |
|
Type
|
House |
|
Utility Water
|
Well |
Parking
Land
|
Access Type
|
Year-round Access |
|
Acreage
|
No |
|
Fence Type
|
Fully Fenced |
|
Landscape Features
|
Landscaped |
|
Sewer
|
Municipal Sewage System |
|
Size Irregular
|
2230 |
|
Size Total
|
2230 M2 |
|
Size Total Text
|
2230 M2 |
Rooms
| Level |
Type |
Length |
Width |
Dimensions |
|
Basement |
Laundry Room |
|
|
13' x 4'9'' |
|
Basement |
Kitchen/dining Room |
|
|
14'7'' x 18'9'' |
|
Basement |
Family Room |
|
|
13' x 13'7'' |
|
Basement |
Bedroom |
|
|
13' x 15'1'' |
|
Basement |
Bedroom |
|
|
14'6'' x 9'7'' |
|
Basement |
4pc Bathroom |
|
|
10'7'' x 9'4'' |
|
Main Level |
Primary Bedroom |
|
|
14'11'' x 13'4'' |
|
Main Level |
Living Room |
|
|
21'1'' x 23' |
|
Main Level |
Kitchen |
|
|
10'9'' x 11'2'' |
|
Main Level |
Dining Room |
|
|
8'1'' x 8'2'' |
|
Main Level |
Bedroom |
|
|
13'11'' x 10' |
|
Main Level |
4pc Bathroom |
|
|
10'5'' x 8'11'' |
https://www.realtor.ca/real-estate/27531017/459-chemin-bas-cap-pele-cap-pelé
