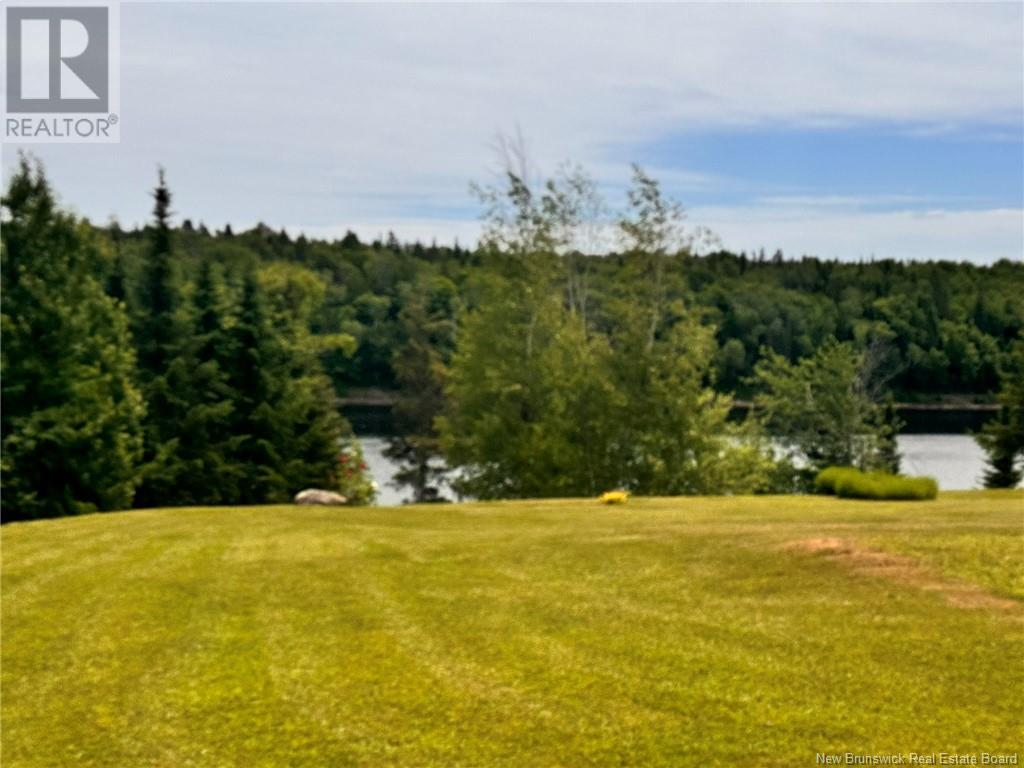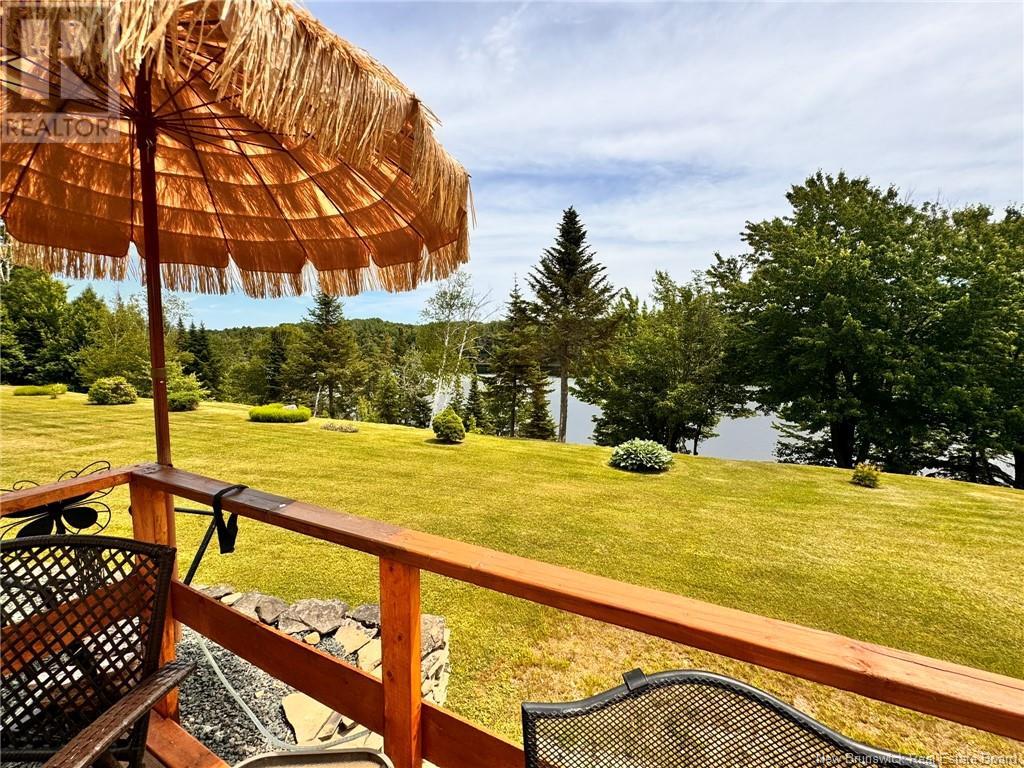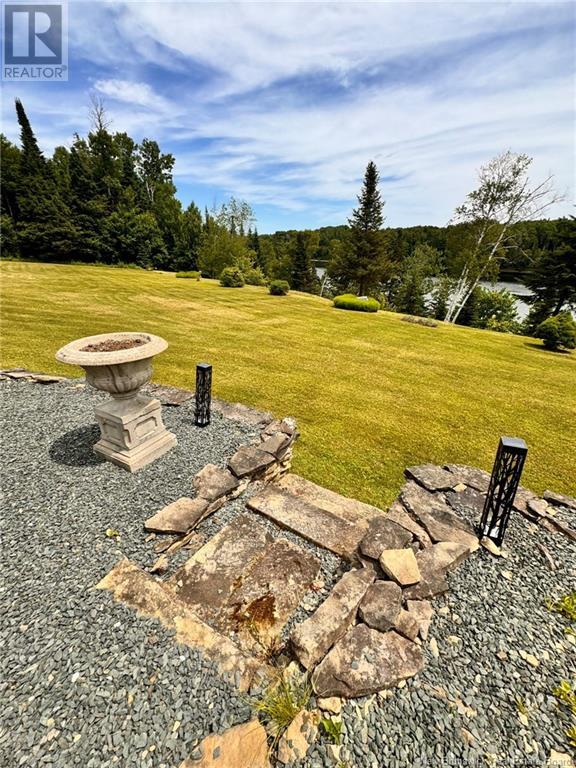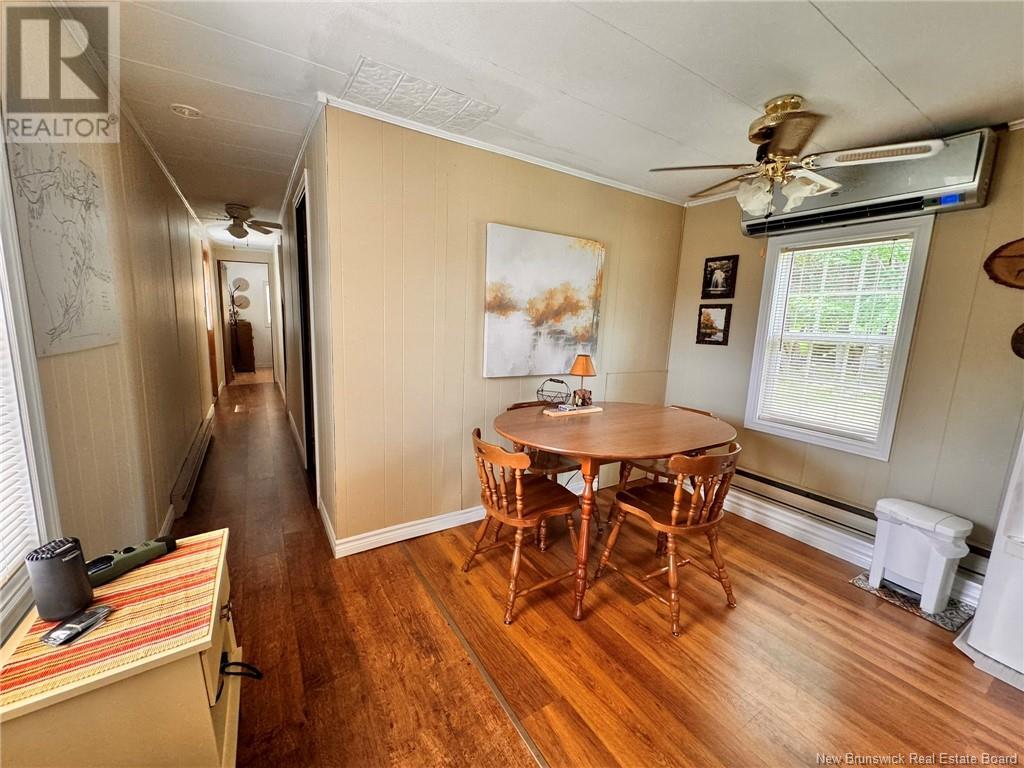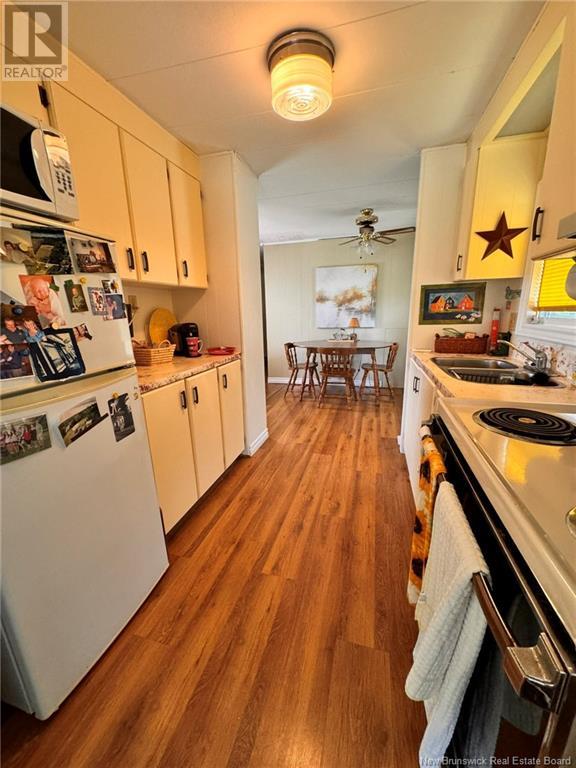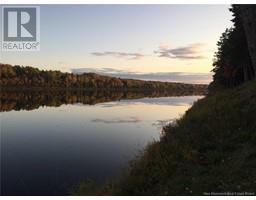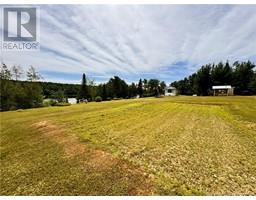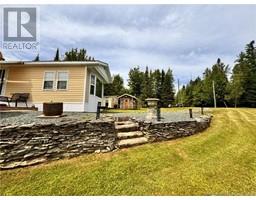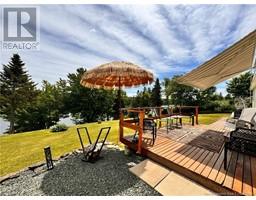2 Bedroom
1 Bathroom
640 ft2
Mobile Home
Air Conditioned, Heat Pump
Heat Pump
Waterfront On River
Acreage
Partially Landscaped
$289,000
Are you seeking a private waterfront property on the famous Southwest Miramichi River? This exclusive retreat has a gated private entrance and offers an idyllic escape. The property includes a secluded 6.7-acre lot with stunning panoramic views. It's a haven for fishing enthusiasts, where you fish bass, salmon, and trout. There is ample lot space to add a boat launch, garage or future dream home. The City of Miramichi is just a 15-minute drive away. The property, including a boat and tractor, can be fully furnished, providing a turnkey experience. The surrounding area offers a peaceful country lifestyle for those seeking a slower pace of life. There's a nearby apple orchard you can pick from, a renowned fish and chips shop, and various convenient amenities within a few minutes drive. A bonus is a remodelled mobile home situated on the property. It features two bedrooms, a full bath, a washer, a galley kitchen, and a living room. The beautiful front patio overlooks the river, while the backyard has two storage sheds, one with power and an RV hookup. It's a great opportunity for potential rental income or as a family and friends summer getaway. This property is perfect for large family gatherings and an ideal summer and autumn escape. If you have a penchant for the great outdoors and enjoy hunting, hiking, fishing, boating, waterskiing, sledding, ATVs, or just relaxing in picturesque surroundings, this property would be an ideal fit for your interests. (id:19018)
Property Details
|
MLS® Number
|
NB102293 |
|
Property Type
|
Single Family |
|
Features
|
Sloping, Rolling |
|
Structure
|
Workshop, Shed |
|
Water Front Type
|
Waterfront On River |
Building
|
Bathroom Total
|
1 |
|
Bedrooms Above Ground
|
2 |
|
Bedrooms Total
|
2 |
|
Architectural Style
|
Mobile Home |
|
Cooling Type
|
Air Conditioned, Heat Pump |
|
Exterior Finish
|
Vinyl |
|
Flooring Type
|
Laminate |
|
Foundation Type
|
Block |
|
Heating Fuel
|
Electric |
|
Heating Type
|
Heat Pump |
|
Size Interior
|
640 Ft2 |
|
Total Finished Area
|
640 Sqft |
|
Type
|
House |
|
Utility Water
|
Dug Well, Well |
Land
|
Access Type
|
Year-round Access |
|
Acreage
|
Yes |
|
Landscape Features
|
Partially Landscaped |
|
Sewer
|
Septic System |
|
Size Irregular
|
6.7 |
|
Size Total
|
6.7 Ac |
|
Size Total Text
|
6.7 Ac |
Rooms
| Level |
Type |
Length |
Width |
Dimensions |
|
Main Level |
Bedroom |
|
|
8'4'' x 12' |
|
Main Level |
Bath (# Pieces 1-6) |
|
|
6'10'' x 6' |
|
Main Level |
Bedroom |
|
|
11' x 8' |
|
Main Level |
Dining Room |
|
|
12' x 7'4'' |
|
Main Level |
Mud Room |
|
|
7' x 2'6'' |
|
Main Level |
Other |
|
|
23' x 2'6'' |
|
Main Level |
Living Room |
|
|
12' x 14' |
|
Main Level |
Kitchen |
|
|
8' x 8' |
https://www.realtor.ca/real-estate/27086693/4572-hwy-108-bryenton


















