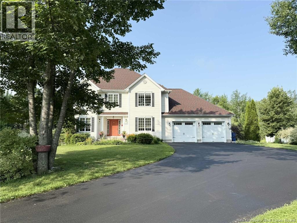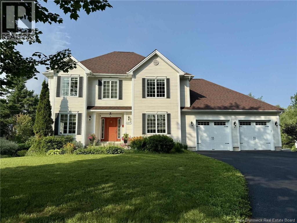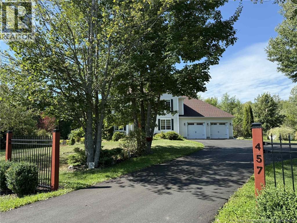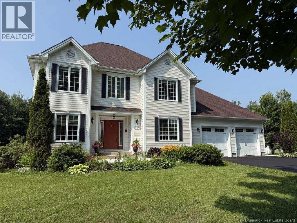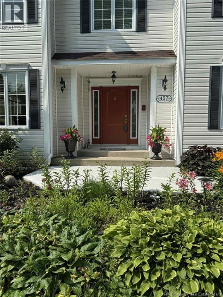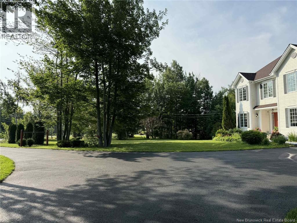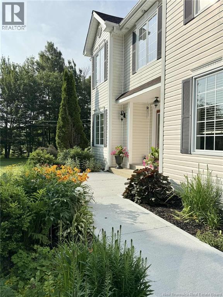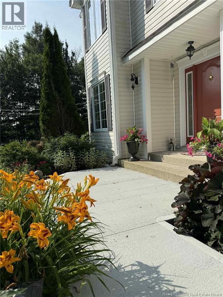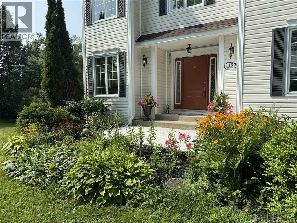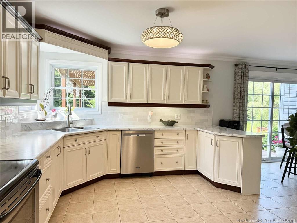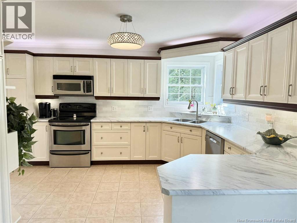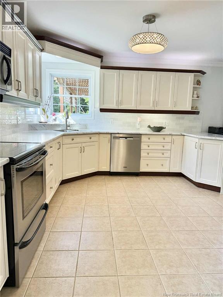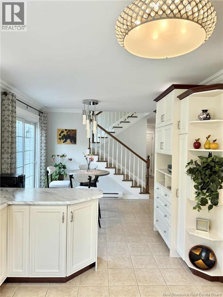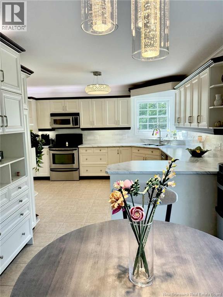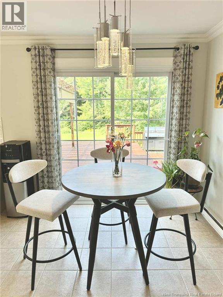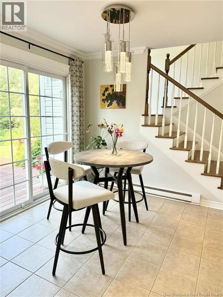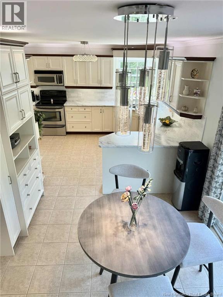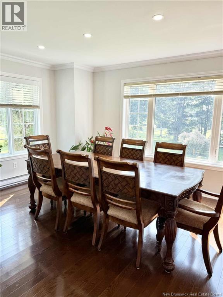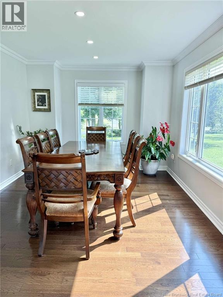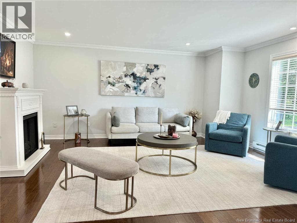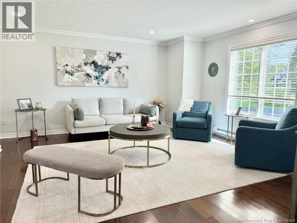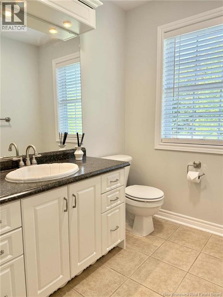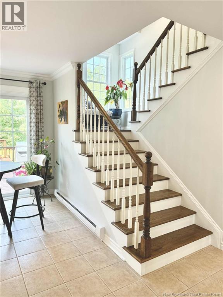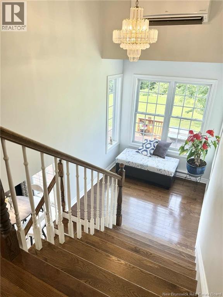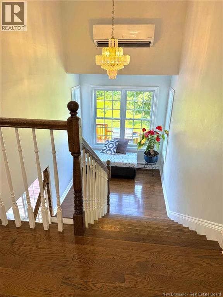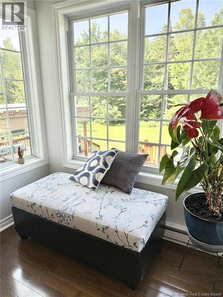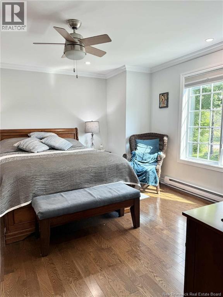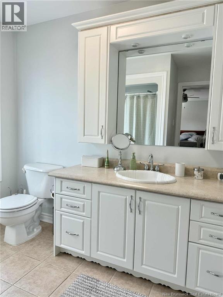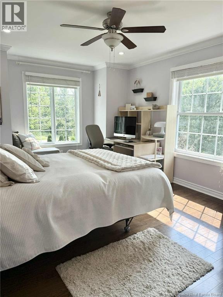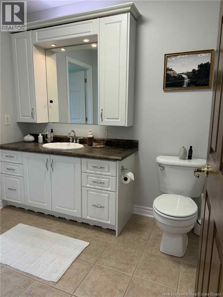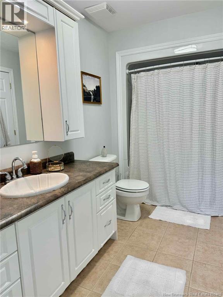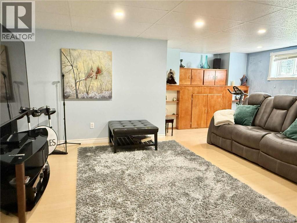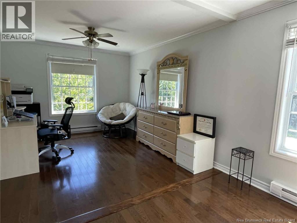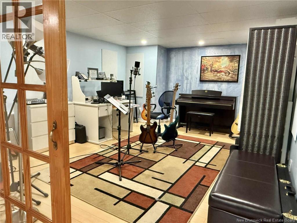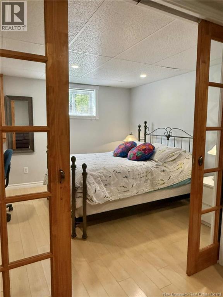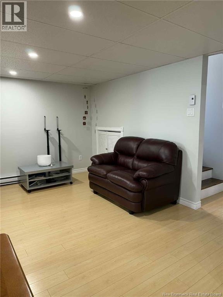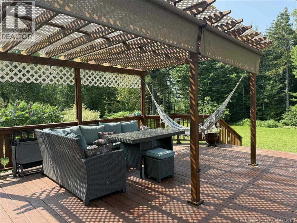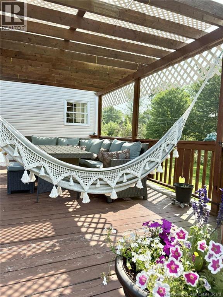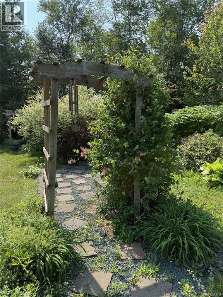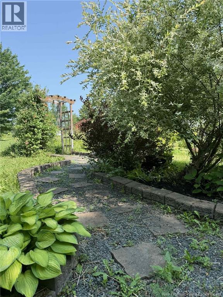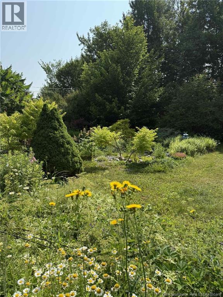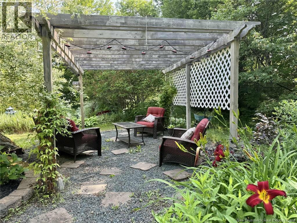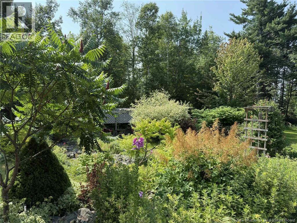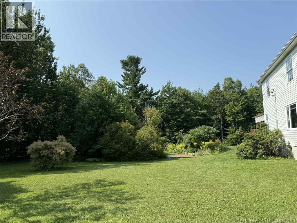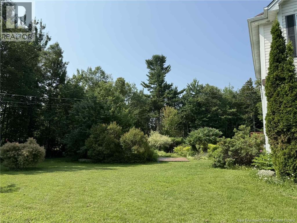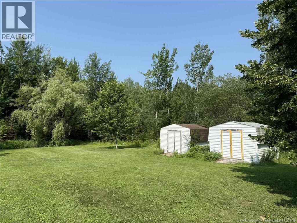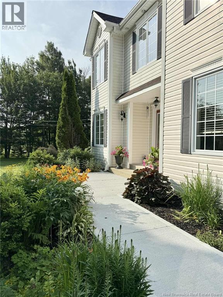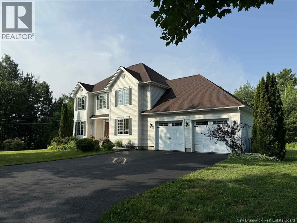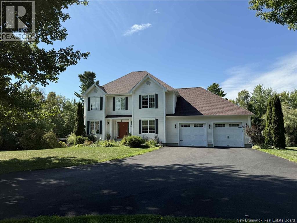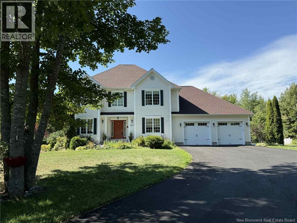4 Bedroom
3 Bathroom
3,400 ft2
2 Level
Heat Pump
Baseboard Heaters, Heat Pump
Acreage
Landscaped
$849,000
FULLY FURNISHED EXECUTIVE HOME FOR SALE. Welcome Home...As you drive past the gates and along the paved driveway, you are greeted by a stunning custom-built home surrounded by park-like landscaping. Mature perennial gardens showcase a beautiful array of flowers and trees, creating a peaceful, private retreat. Step inside to a spacious foyer filled with natural light, leading to a bright living room with an electric fireplace, a formal dining area, and a welcoming eat-in kitchen. The kitchen offers ample cabinetry, a sink overlooking the backyard gardens, and patio doors opening to a multi-level deck with pergola-perfect for entertaining or relaxing. A powder room and access to the attached double-car garage complete the main level, which features elegant crown moulding throughout. A beautiful staircase with a large landing window overlooking the gardens leads to the upper level. Here you will find a primary suite with a walk-in closet and ensuite bath, plus two additional spacious bedrooms with large closets and a full bath. The finished basement features home theatre room with surround sound system, two additional rec areas, a spare room (not egress window), and laundry & storage. Attention to detail continues outside with cement walkways around the home and charming paths winding through the flower gardens. ***Move in ready...All furniture and lawn care equipment included.*** This could be your dream home - call today to arrange a private viewing, you will fall in love! (id:19018)
Property Details
|
MLS® Number
|
NB123003 |
|
Property Type
|
Single Family |
|
Neigbourhood
|
Douglastown |
|
Equipment Type
|
Water Heater |
|
Features
|
Balcony/deck/patio |
|
Rental Equipment Type
|
Water Heater |
|
Structure
|
Shed |
Building
|
Bathroom Total
|
3 |
|
Bedrooms Above Ground
|
3 |
|
Bedrooms Below Ground
|
1 |
|
Bedrooms Total
|
4 |
|
Architectural Style
|
2 Level |
|
Constructed Date
|
2006 |
|
Cooling Type
|
Heat Pump |
|
Exterior Finish
|
Vinyl |
|
Flooring Type
|
Ceramic, Laminate, Wood |
|
Foundation Type
|
Concrete |
|
Half Bath Total
|
1 |
|
Heating Fuel
|
Electric |
|
Heating Type
|
Baseboard Heaters, Heat Pump |
|
Size Interior
|
3,400 Ft2 |
|
Total Finished Area
|
3400 Sqft |
|
Type
|
House |
|
Utility Water
|
Well |
Parking
Land
|
Acreage
|
Yes |
|
Landscape Features
|
Landscaped |
|
Sewer
|
Septic System |
|
Size Irregular
|
1.24 |
|
Size Total
|
1.24 Ac |
|
Size Total Text
|
1.24 Ac |
Rooms
| Level |
Type |
Length |
Width |
Dimensions |
|
Second Level |
Bath (# Pieces 1-6) |
|
|
6'0'' x 11'0'' |
|
Second Level |
Bedroom |
|
|
15'2'' x 11'5'' |
|
Second Level |
Bedroom |
|
|
11'4'' x 19'6'' |
|
Second Level |
Ensuite |
|
|
8'7'' x 8'8'' |
|
Second Level |
Primary Bedroom |
|
|
14'4'' x 14'10'' |
|
Basement |
Laundry Room |
|
|
6'1'' x 12'11'' |
|
Basement |
Other |
|
|
10'6'' x 12'11'' |
|
Basement |
Bedroom |
|
|
10'8'' x 12'10'' |
|
Basement |
Games Room |
|
|
16'6'' x 13'0'' |
|
Basement |
Recreation Room |
|
|
11'5'' x 20'0'' |
|
Main Level |
Bath (# Pieces 1-6) |
|
|
6'11'' x 5'11'' |
|
Main Level |
Living Room |
|
|
16'0'' x 17'7'' |
|
Main Level |
Dining Room |
|
|
16'0'' x 10'0'' |
|
Main Level |
Kitchen |
|
|
20'0'' x 15'0'' |
https://www.realtor.ca/real-estate/28607474/457-rennie-road-miramichi
