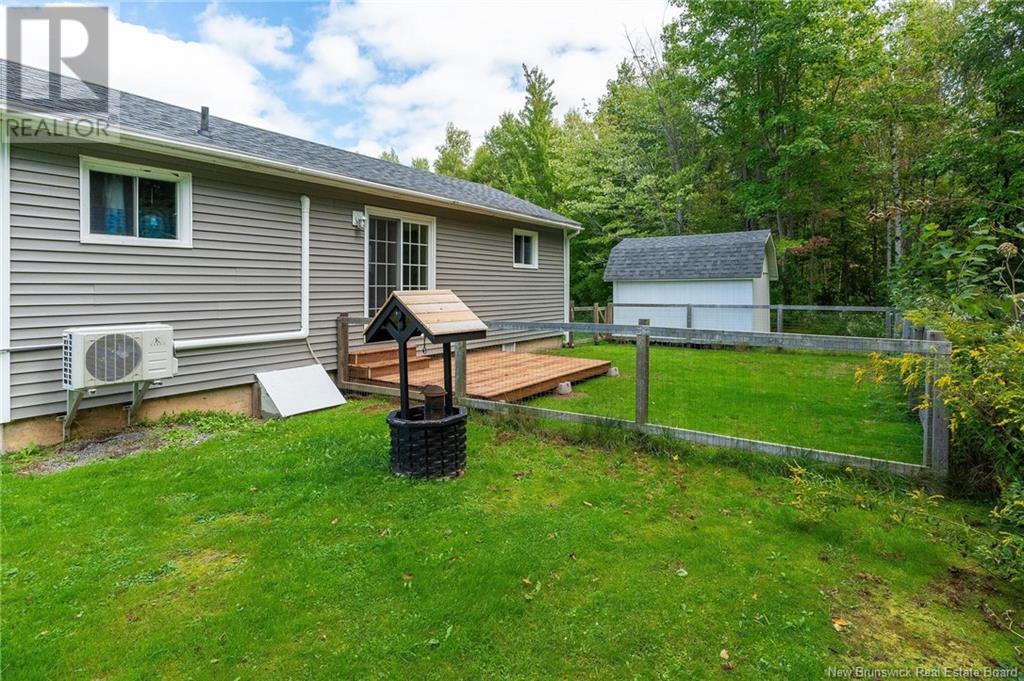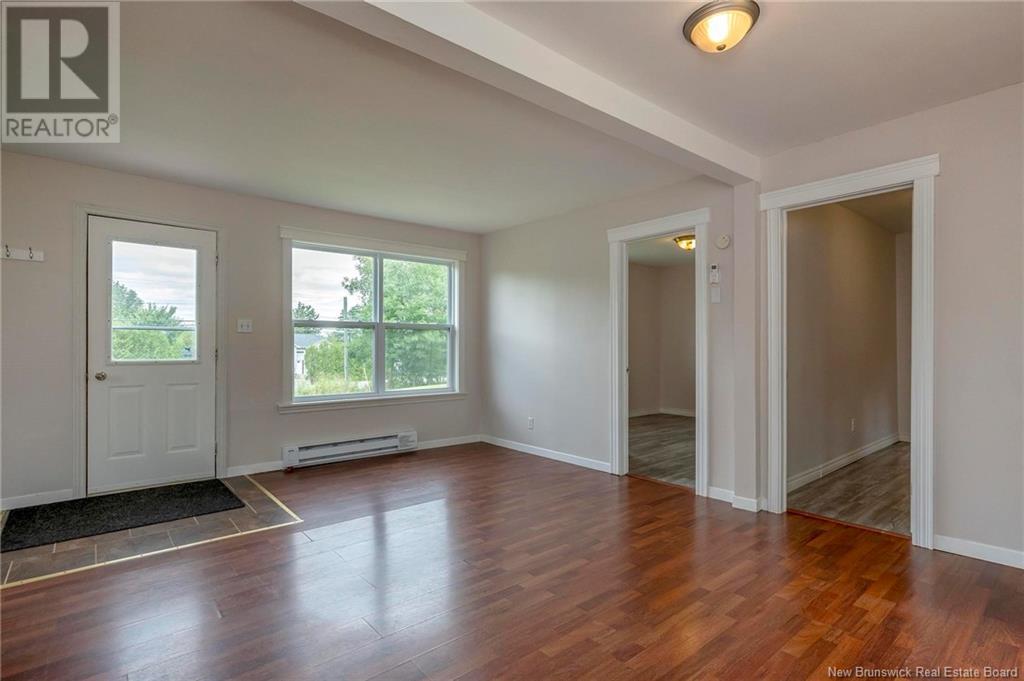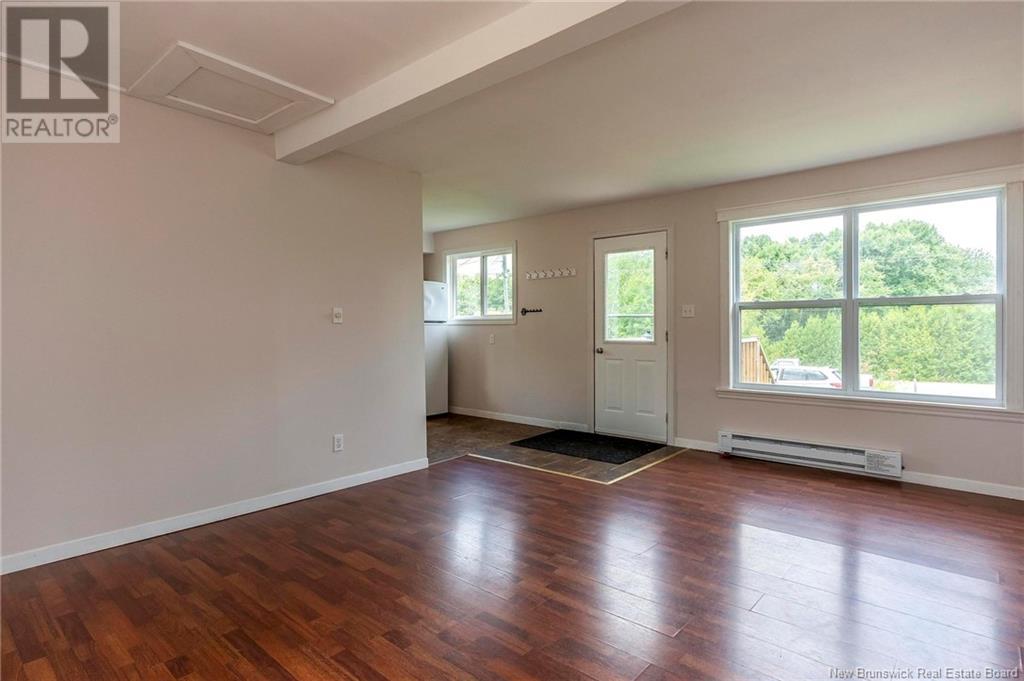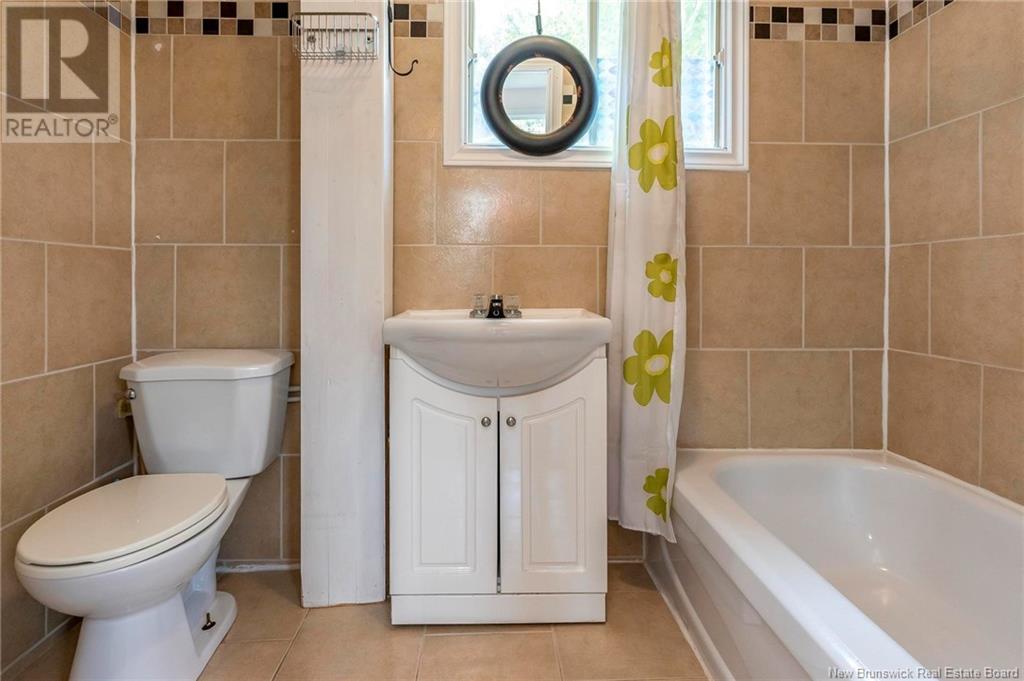2 Bedroom
1 Bathroom
629 sqft
Bungalow
Heat Pump
Heat Pump
Landscaped
$245,000
Charming Bungalow with Modern Updates Near CFB Gagetown. Welcome to this delightful 2 bedroom (one window non-egress), 1 bathroom bungalow, perfectly situated just 10 minutes from CFB Gagetown and Oromocto. This charming home boasts a host of recent updates, ensuring comfort and convenience for its new owners. Recent updates include brand new siding (2024), a newer roof (2019), and some updated windows (2024) that enhance both the home's energy efficiency and curb appeal. The front step and back deck have also been newly installed (2024). The home features a spacious driveway, providing ample parking for you and your guests, large yard with space to add a garage. The fenced backyard is perfect for privacy and security, while the 10x12 storage shed offers plenty of room for tools, toys, and seasonal items. A new septic field and 1000 gallon septic tank installed in 2013. Additional highlights include a brand-new washer/dryer unit and ductless heat pump. Dont miss this opportunity to own a well-maintained home in a fantastic location. Schedule a viewing today! All measurements to be verified by the purchaser. (id:19018)
Property Details
|
MLS® Number
|
NB106037 |
|
Property Type
|
Single Family |
|
Features
|
Balcony/deck/patio |
|
Structure
|
Shed |
Building
|
BathroomTotal
|
1 |
|
BedroomsAboveGround
|
2 |
|
BedroomsTotal
|
2 |
|
ArchitecturalStyle
|
Bungalow |
|
BasementType
|
Crawl Space |
|
CoolingType
|
Heat Pump |
|
ExteriorFinish
|
Vinyl |
|
FlooringType
|
Laminate |
|
FoundationType
|
Concrete |
|
HeatingFuel
|
Electric |
|
HeatingType
|
Heat Pump |
|
RoofMaterial
|
Asphalt Shingle |
|
RoofStyle
|
Unknown |
|
StoriesTotal
|
1 |
|
SizeInterior
|
629 Sqft |
|
TotalFinishedArea
|
629 Sqft |
|
Type
|
House |
|
UtilityWater
|
Well |
Land
|
AccessType
|
Year-round Access, Road Access |
|
Acreage
|
No |
|
LandscapeFeatures
|
Landscaped |
|
Sewer
|
Septic System |
|
SizeIrregular
|
2533 |
|
SizeTotal
|
2533 M2 |
|
SizeTotalText
|
2533 M2 |
Rooms
| Level |
Type |
Length |
Width |
Dimensions |
|
Main Level |
Kitchen |
|
|
12'2'' x 9'4'' |
|
Main Level |
Living Room |
|
|
17'0'' x 17'4'' |
|
Main Level |
Bedroom |
|
|
11'7'' x 6'11'' |
|
Main Level |
Bedroom |
|
|
10'3'' x 11'8'' |
|
Main Level |
3pc Bathroom |
|
|
7'11'' x 4'11'' |
https://www.realtor.ca/real-estate/27420211/456-route-102-route-burton
























