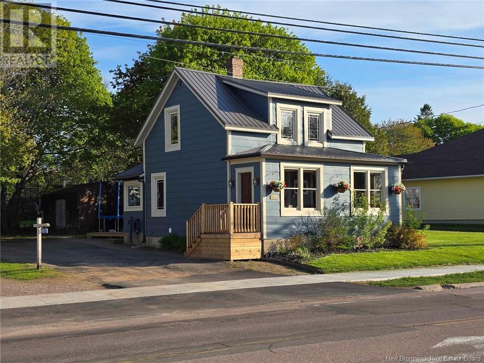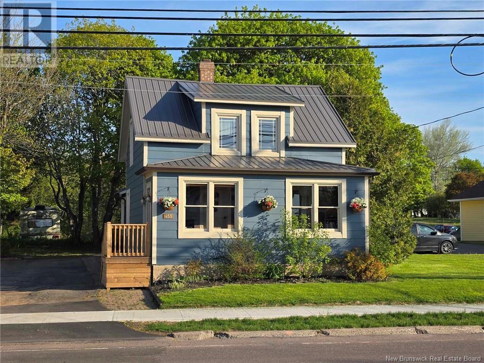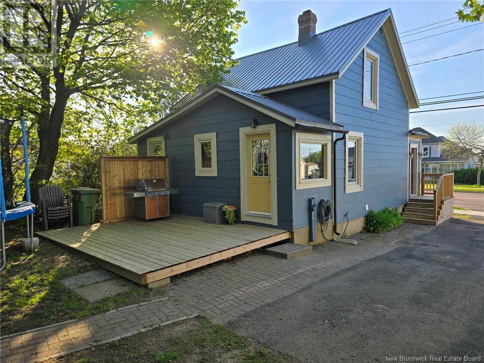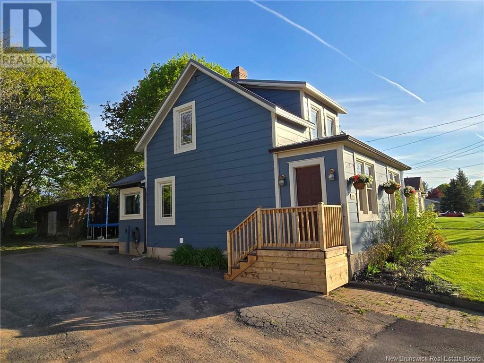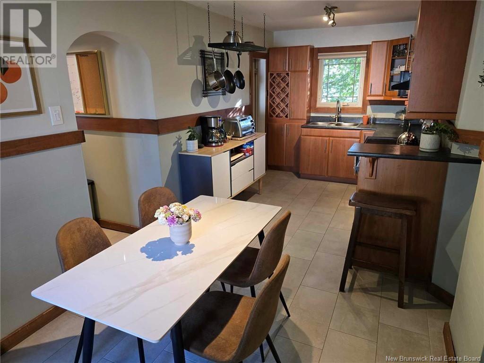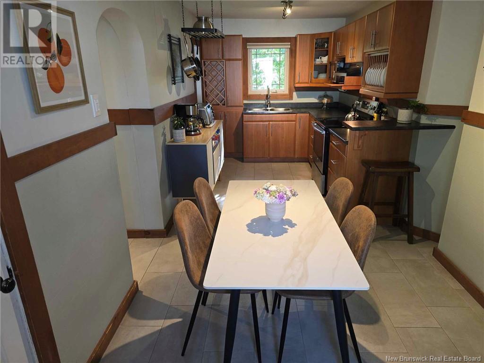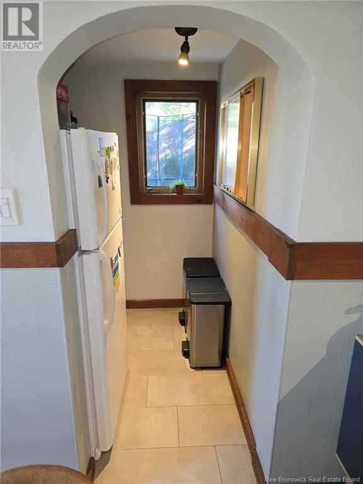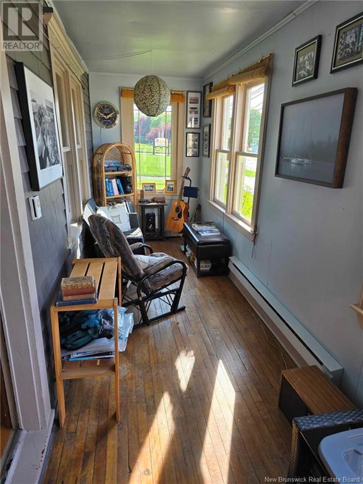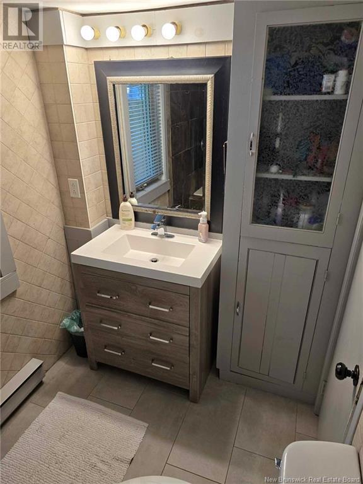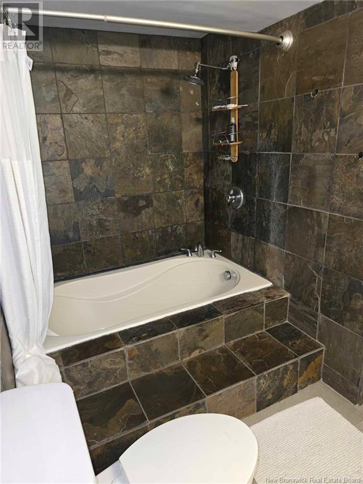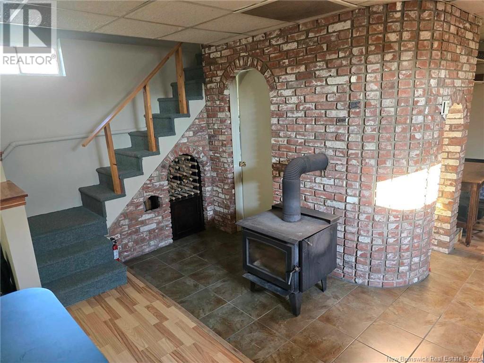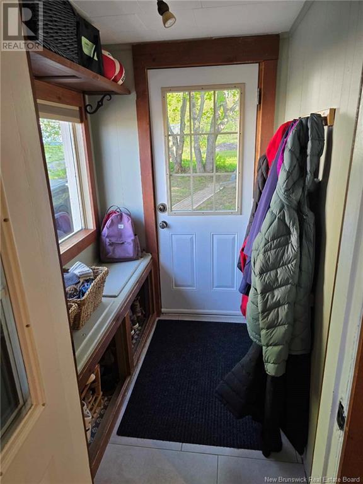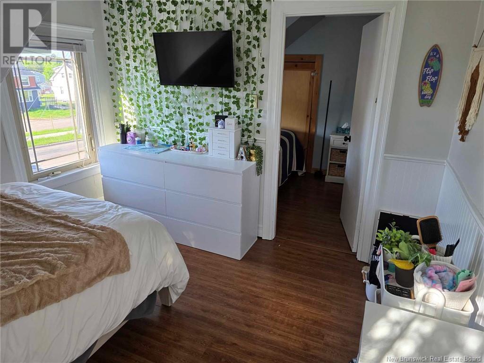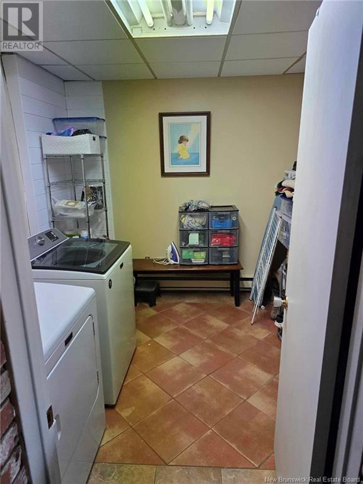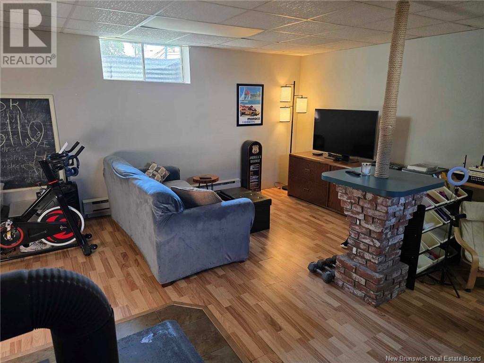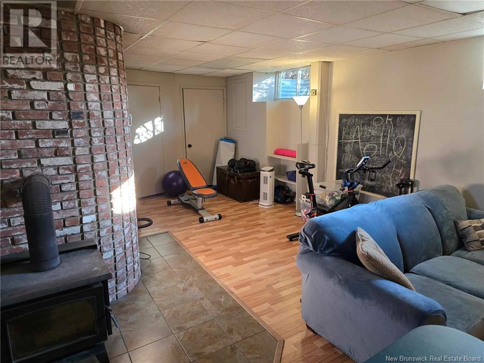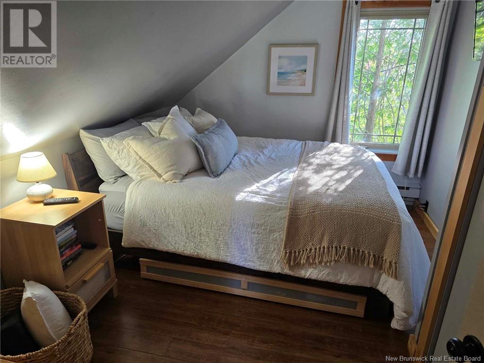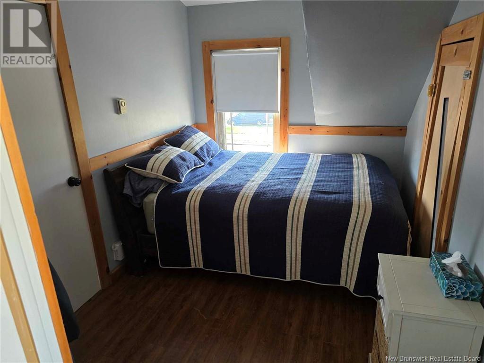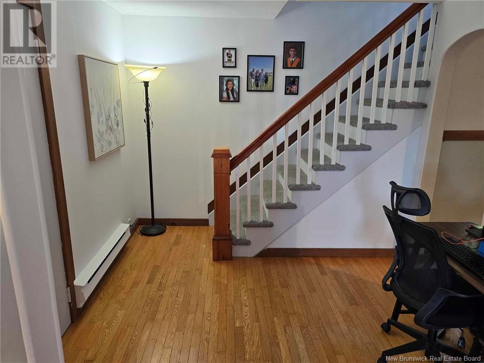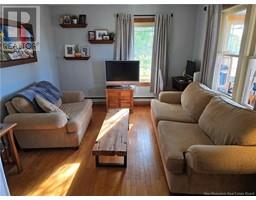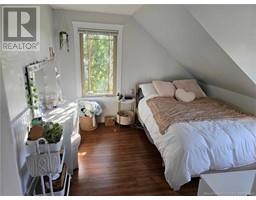3 Bedroom
1 Bathroom
1,500 ft2
Baseboard Heaters, Stove
$349,900
Charming Starter Home with Commercial Potential in the Heart of Shediac Welcome to this delightful 1.5-storey home ideally situated on Main Street in the vibrant heart of Shediac. Perfect for first-time buyers or small business owners, this property offers a rare blend of residential comfort and commercial potential. Step inside to discover an updated galley kitchen and dining area, a renovated bathroom, a cozy living room, and a bright 3-season porchall on the main floor. Upstairs, youll find three comfortable bedrooms, while the finished basement features a spacious family room complete with a charming wood stove, plus ample storage. Enjoy outdoor living on the private backyard terrace, nestled within a fully fenced yard bordered by mature treesperfect for relaxing or entertaining. Bonus: This property is zoned commercial and includes a separate front entrance to the sunroom, making it ideal for a home-based business or office conversion. Dont miss this versatile opportunity in a prime location. All measurements are approximate. Contact today to book your private viewing! (id:19018)
Property Details
|
MLS® Number
|
NB119654 |
|
Property Type
|
Single Family |
|
Neigbourhood
|
East Shediac |
|
Features
|
Balcony/deck/patio |
Building
|
Bathroom Total
|
1 |
|
Bedrooms Above Ground
|
3 |
|
Bedrooms Total
|
3 |
|
Constructed Date
|
1951 |
|
Exterior Finish
|
Wood |
|
Flooring Type
|
Ceramic, Laminate, Hardwood |
|
Foundation Type
|
Concrete |
|
Heating Fuel
|
Electric, Wood |
|
Heating Type
|
Baseboard Heaters, Stove |
|
Size Interior
|
1,500 Ft2 |
|
Total Finished Area
|
1500 Sqft |
|
Type
|
House |
|
Utility Water
|
Municipal Water |
Land
|
Access Type
|
Year-round Access |
|
Acreage
|
No |
|
Sewer
|
Municipal Sewage System |
|
Size Irregular
|
465 |
|
Size Total
|
465 M2 |
|
Size Total Text
|
465 M2 |
Rooms
| Level |
Type |
Length |
Width |
Dimensions |
|
Second Level |
Bedroom |
|
|
12' x 8' |
|
Second Level |
Bedroom |
|
|
10' x 8' |
|
Second Level |
Bedroom |
|
|
11' x 10' |
|
Basement |
Storage |
|
|
15' x 5' |
|
Basement |
Laundry Room |
|
|
10' x 9' |
|
Basement |
Other |
|
|
X |
|
Basement |
Family Room |
|
|
26' x 18' |
|
Main Level |
Solarium |
|
|
21' x 6' |
|
Main Level |
Living Room |
|
|
11' x 11' |
|
Main Level |
Dining Room |
|
|
6' x 5' |
|
Main Level |
3pc Bathroom |
|
|
10' x 6' |
|
Main Level |
Foyer |
|
|
8' x 10' |
|
Main Level |
Kitchen |
|
|
22' x 10' |
https://www.realtor.ca/real-estate/28390467/455-main-street-shediac
