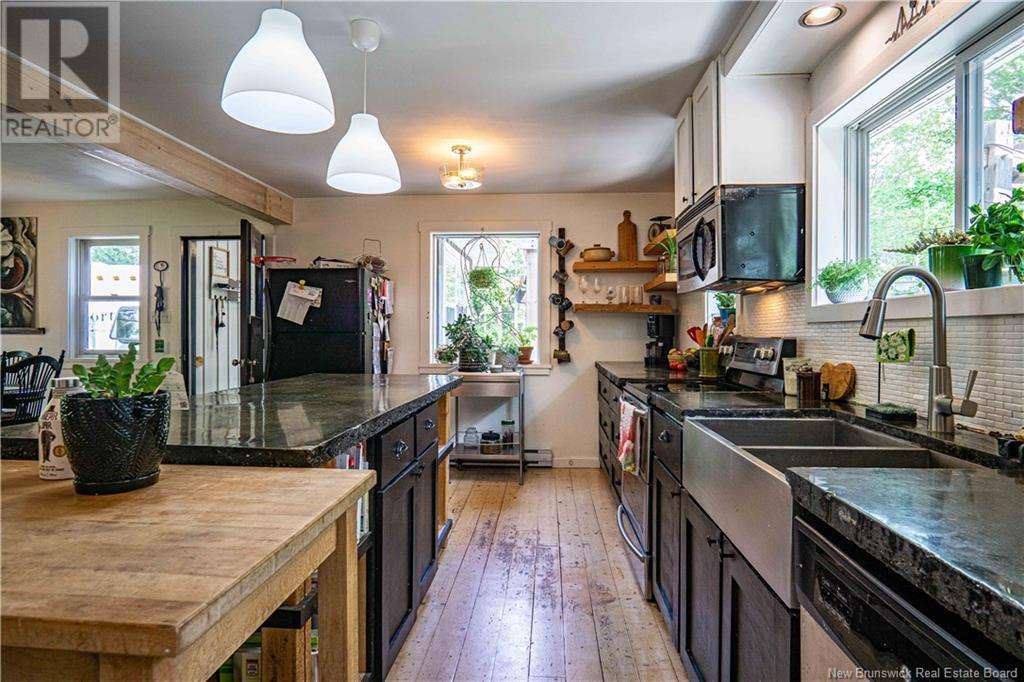3 Bedroom
2 Bathroom
1,137 ft2
Baseboard Heaters, Stove
Acreage
Landscaped
$395,000
Looking for a Tranquil Woodland Retreat on a priavte 10-Acres just 20 minutes from the city ... Discover a rare opportunity to own this secluded woodland paradise .This charming 1.5-story home offers the perfect blend of privacy and accessibility. As you approach maintained lawns with cedar rail fence that frames the property's entrance.The home features 3 bedrooms and embraces an inviting open-concept design. From the spacious mudroom that flows seamlessly into the eat-in kitchen, showcasing an incredible island and thoughtful pocket lighting over the work areas. All kitchen appliances are included, making this move-in ready. The spacious living or dining area is enhanced with warm wood floors and a cozy woodstove, creating the perfect atmosphere for both everyday living and entertaining.The main level is completed with a full bathroom and a conveniently located bedroom. Ascend the wooden staircase to find the primary bedroom with a walk-in closet, another good-sized bedroom, and an updated half bath. The basement offers additional versatility with a comfortable TV space, an extra room, and a full walk-in pantry with laundry facilities. Outdoor amenities abound with a large wrap-around deck, various storage sheds, a greenhouse, and a charming cabin with a dock positioned by the 200'x100' landscaped fish pond. A private road winds through the woods to this serene water feature, adding to the property's enchanting character maintaining the tranquility of a private retreat. (id:19018)
Property Details
|
MLS® Number
|
NB120422 |
|
Property Type
|
Single Family |
|
Equipment Type
|
Water Heater |
|
Features
|
Level Lot, Treed, Balcony/deck/patio |
|
Rental Equipment Type
|
Water Heater |
|
Structure
|
Workshop, Greenhouse, Shed |
Building
|
Bathroom Total
|
2 |
|
Bedrooms Above Ground
|
3 |
|
Bedrooms Total
|
3 |
|
Constructed Date
|
1990 |
|
Exterior Finish
|
Wood |
|
Flooring Type
|
Laminate, Vinyl, Wood |
|
Foundation Type
|
Concrete |
|
Half Bath Total
|
1 |
|
Heating Fuel
|
Electric, Wood |
|
Heating Type
|
Baseboard Heaters, Stove |
|
Size Interior
|
1,137 Ft2 |
|
Total Finished Area
|
1602 Sqft |
|
Type
|
House |
|
Utility Water
|
Well |
Land
|
Access Type
|
Year-round Access |
|
Acreage
|
Yes |
|
Landscape Features
|
Landscaped |
|
Sewer
|
Septic System |
|
Size Irregular
|
4 |
|
Size Total
|
4 Hec |
|
Size Total Text
|
4 Hec |
Rooms
| Level |
Type |
Length |
Width |
Dimensions |
|
Second Level |
Primary Bedroom |
|
|
13'5'' x 11' |
|
Second Level |
Bedroom |
|
|
13'6'' x 10'11'' |
|
Second Level |
2pc Bathroom |
|
|
4' x 7'9'' |
|
Basement |
Storage |
|
|
7'9'' x 4'1'' |
|
Basement |
Recreation Room |
|
|
11'4'' x 17'1'' |
|
Basement |
Laundry Room |
|
|
21'9'' x 10'8'' |
|
Basement |
Office |
|
|
10'1'' x 14'1'' |
|
Main Level |
Kitchen |
|
|
11'4'' x 17'11'' |
|
Main Level |
Foyer |
|
|
6'11'' x 9'3'' |
|
Main Level |
Living Room |
|
|
12' x 14'6'' |
|
Main Level |
Bedroom |
|
|
11'3'' x 11'1'' |
|
Main Level |
4pc Bathroom |
|
|
6'11'' x 10'7'' |
https://www.realtor.ca/real-estate/28444763/454-lower-durham-bridge-road-durham-bridge
































































































