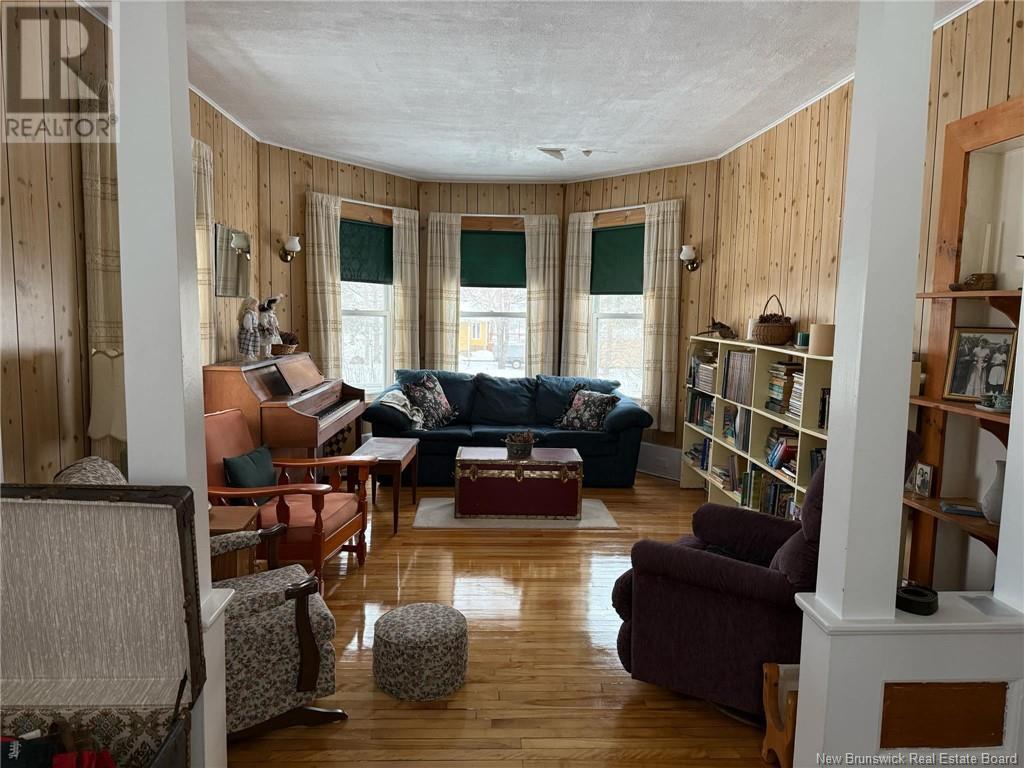5 Bedroom
2 Bathroom
1,355 ft2
2 Level
Heat Pump
Baseboard Heaters, Heat Pump
Acreage
Landscaped
$209,000
Welcome home to 4530 Rte 11 Tabusintac. With a lovely view of river in distance this two storey home is bright and sunny and waiting for a new family to fall in love. With its front porch and back deck offering relaxing spaces to take in those lovely summer evenings or entertain family and friends. Main floor of this two storey features kitchen, dining/sitting room, and front living room with staircase to second floor. There has also been an addition to home which features a master bedroom, sitting area, main floor laundry, and full bath with shower. Upstairs you will find 4 bedrooms and another older bathroom with tub. Main floor is more cosmetically updated than second floor. There is also a detached single car garage with remote door opener. Updates include 200 amp electrical entrance, updated well 2-3 years ago, main floor windows, addition of living space on main floor, and mini split on main floor. Average hydro $195/monthly. Call now to set up a private viewing! (id:19018)
Property Details
|
MLS® Number
|
NB112247 |
|
Property Type
|
Single Family |
|
Equipment Type
|
Water Heater |
|
Features
|
Balcony/deck/patio |
|
Rental Equipment Type
|
Water Heater |
|
Structure
|
None |
Building
|
Bathroom Total
|
2 |
|
Bedrooms Above Ground
|
5 |
|
Bedrooms Total
|
5 |
|
Architectural Style
|
2 Level |
|
Cooling Type
|
Heat Pump |
|
Exterior Finish
|
Vinyl |
|
Flooring Type
|
Other, Hardwood, Wood |
|
Foundation Type
|
Block, Concrete |
|
Heating Fuel
|
Electric |
|
Heating Type
|
Baseboard Heaters, Heat Pump |
|
Size Interior
|
1,355 Ft2 |
|
Total Finished Area
|
1355 Sqft |
|
Type
|
House |
|
Utility Water
|
Well |
Parking
Land
|
Access Type
|
Year-round Access |
|
Acreage
|
Yes |
|
Landscape Features
|
Landscaped |
|
Sewer
|
Septic System |
|
Size Irregular
|
1.5 |
|
Size Total
|
1.5 Ac |
|
Size Total Text
|
1.5 Ac |
Rooms
| Level |
Type |
Length |
Width |
Dimensions |
|
Second Level |
Bath (# Pieces 1-6) |
|
|
7'7'' x 4'10'' |
|
Second Level |
Bedroom |
|
|
10'5'' x 11'0'' |
|
Second Level |
Bedroom |
|
|
10'10'' x 10'9'' |
|
Second Level |
Bedroom |
|
|
11'7'' x 8'8'' |
|
Second Level |
Bedroom |
|
|
11'6'' x 8'8'' |
|
Main Level |
Living Room |
|
|
11'10'' x 18'0'' |
|
Main Level |
Bath (# Pieces 1-6) |
|
|
6'4'' x 7'0'' |
|
Main Level |
Office |
|
|
10'3'' x 10'0'' |
|
Main Level |
Bedroom |
|
|
7'9'' x 15'0'' |
|
Main Level |
Laundry Room |
|
|
4'9'' x 6'0'' |
|
Main Level |
Dining Room |
|
|
21'0'' x 13'0'' |
|
Main Level |
Kitchen |
|
|
8'9'' x 12'0'' |
|
Main Level |
Foyer |
|
|
11'10'' x 8'2'' |
https://www.realtor.ca/real-estate/27881031/4530-rte-11-hwy-tabusintac


















































