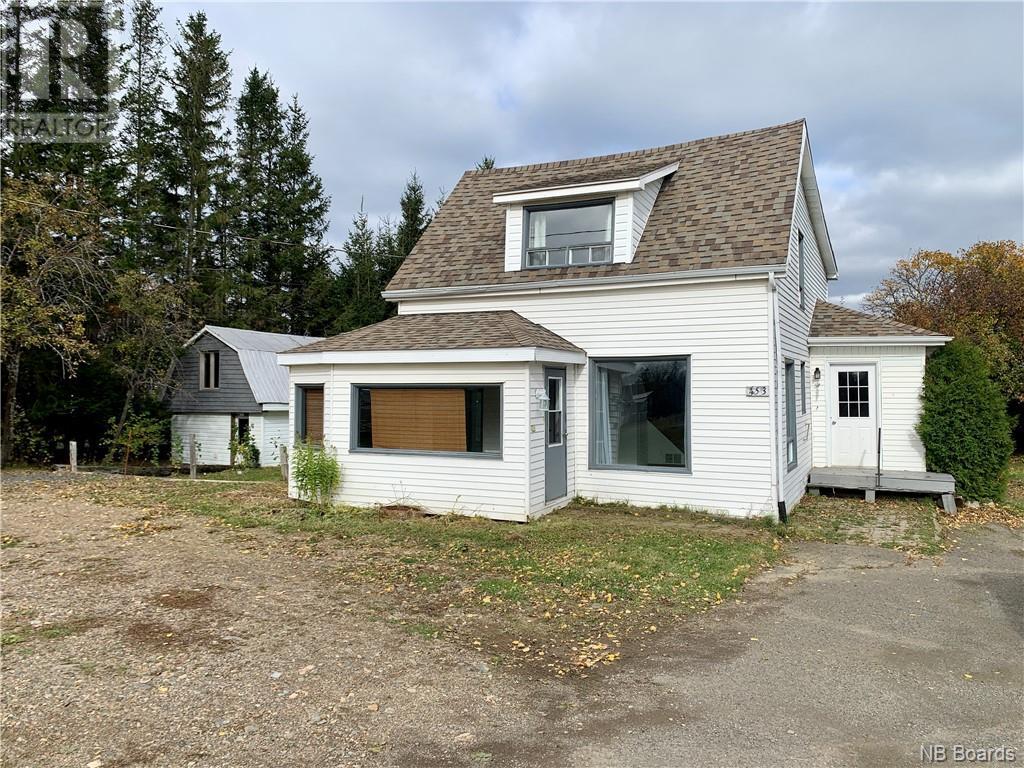3 Bedroom
2 Bathroom
1033
2 Level
Baseboard Heaters
Partially Landscaped
$129,000
Nestled in a sought-after neighborhood known as Charlo, this quaint home offers great opportunity and is close to many amenities. With close access to the beach by taking the Poirier lane just next door. Enjoy a private backyard created by hedges and trees, adorned with an apple tree and a also a pears trees by the workshop. This spacious 15x22 detached Workshop or storage space is great for hobbies and/or projects. The Houses main floor offers an eat-in kitchen, a family room and a full bath with laundry room. A wrap-around sun porch graces two sides of the home, offering a perfect spot to sip morning coffee or unwind with an evening read. The cozy nook at the top of the stairs presents endless possibilities, whether you envision a home office or a snug sitting area. Some View of the Bay of Chaleur from 2 of the upstairs bedrooms. Roof Shingled 2012 along with Plumbing update and electrical updates. Property and appliances are being sold ""as is where is"". Measurements are approximate. Call now to view. (id:19018)
Property Details
|
MLS® Number
|
NB093409 |
|
Property Type
|
Single Family |
|
Equipment Type
|
None |
|
Rental Equipment Type
|
None |
|
Structure
|
Workshop |
Building
|
Bathroom Total
|
2 |
|
Bedrooms Above Ground
|
3 |
|
Bedrooms Total
|
3 |
|
Architectural Style
|
2 Level |
|
Basement Type
|
Crawl Space |
|
Exterior Finish
|
Vinyl |
|
Flooring Type
|
Laminate |
|
Half Bath Total
|
1 |
|
Heating Fuel
|
Electric |
|
Heating Type
|
Baseboard Heaters |
|
Roof Material
|
Asphalt Shingle |
|
Roof Style
|
Unknown |
|
Size Interior
|
1033 |
|
Total Finished Area
|
1033 Sqft |
|
Type
|
House |
|
Utility Water
|
Municipal Water |
Land
|
Access Type
|
Year-round Access |
|
Acreage
|
No |
|
Landscape Features
|
Partially Landscaped |
|
Sewer
|
Municipal Sewage System |
|
Size Irregular
|
1390 |
|
Size Total
|
1390 M2 |
|
Size Total Text
|
1390 M2 |
Rooms
| Level |
Type |
Length |
Width |
Dimensions |
|
Second Level |
Bedroom |
|
|
11'2'' x 9' |
|
Second Level |
Bedroom |
|
|
11'10'' x 9'10'' |
|
Second Level |
Bedroom |
|
|
18'10'' x 7'11'' |
|
Main Level |
4pc Bathroom |
|
|
16'10'' x 4'9'' |
|
Main Level |
Living Room |
|
|
18'10'' x 12'10'' |
|
Main Level |
Kitchen/dining Room |
|
|
19'8'' x 10'10'' |
https://www.realtor.ca/real-estate/26228012/453-chaleur-charlo




































