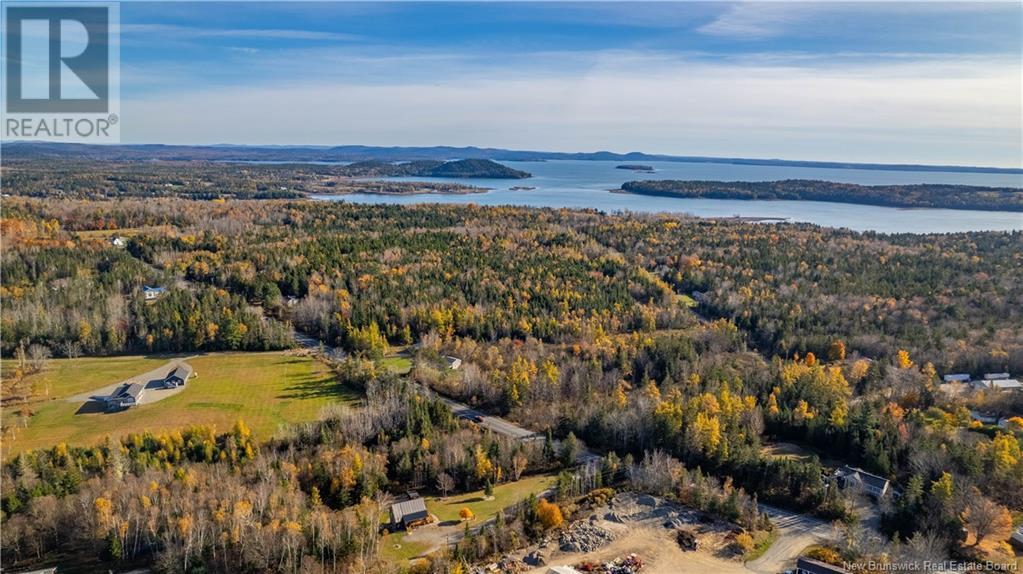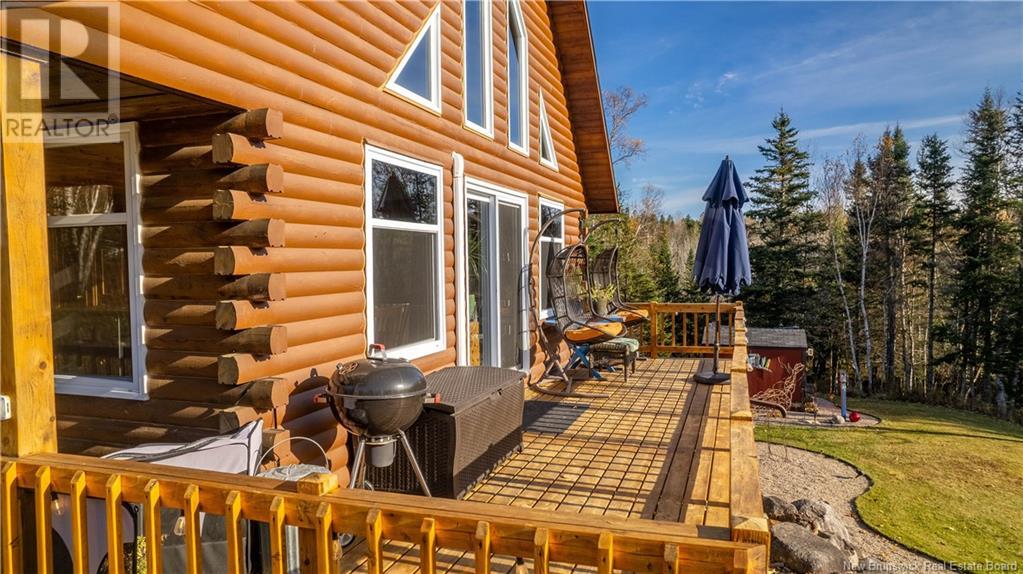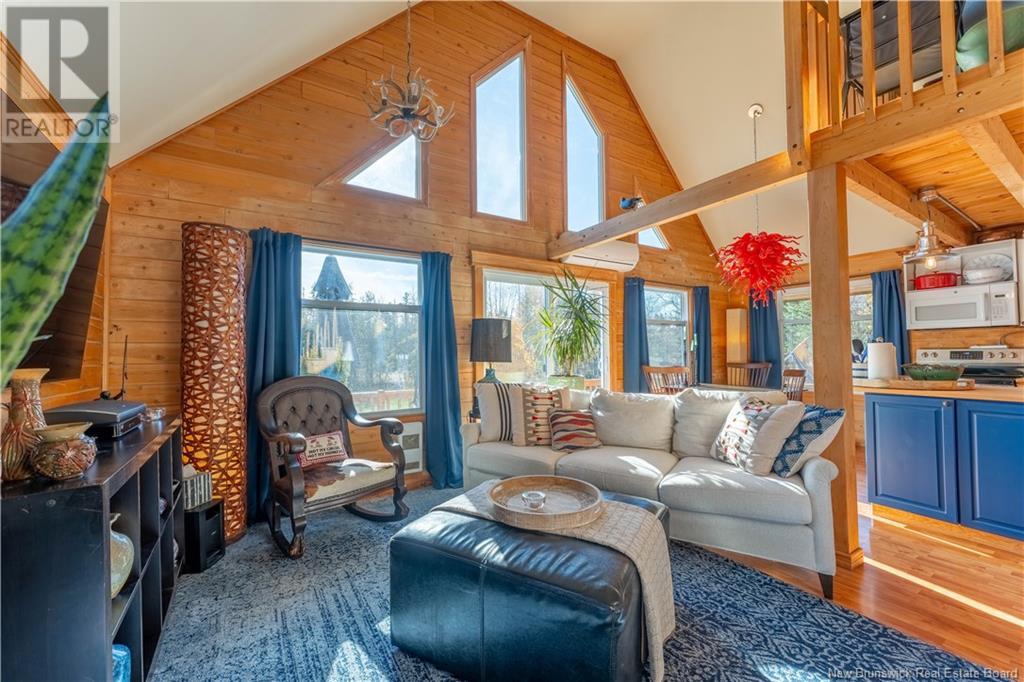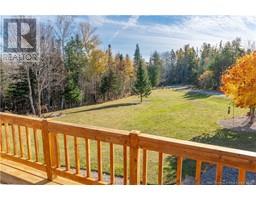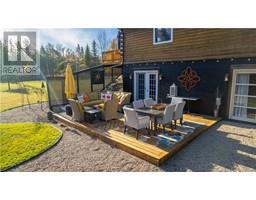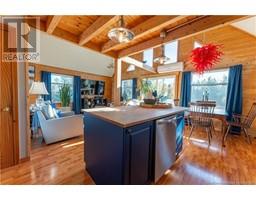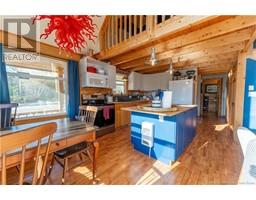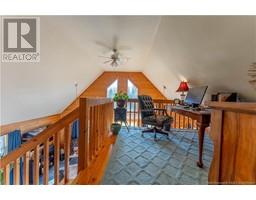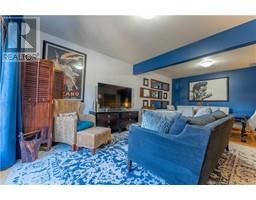3 Bedroom
2 Bathroom
1,179 ft2
Chalet
Air Conditioned, Heat Pump
Heat Pump
Acreage
$549,000
This stunning chalet-style log home, nestled on 2.4 acres of peaceful property with a brook is located minutes from historic St. Andrews. Offering rustic charm & modern updates: new metal roof, landscaping, third bedroom addition, updated bathrooms & new plumbing. A perfect cozy log cabin retreat surrounded by nature. A bedroom on each floor allows for privacy & flexibility. The finished lower level adds 880+ sq/ft of finished living space & two walkout patio doors to the back gardens & deck with potential for a private suite. Both full bathrooms have recent upgrades. Multiple outdoor spaces: decks, patios & a generous firepit provide extended use of the serene natural settings. A large landscaped lot offers room to relax, garden, or create additional outdoor features. Current updates to the home's facade include: painting of foundation & lattice work, sanding & staining the decks & hand rails, wood storage platform & more. Located 5 minutes from the historic charm of St. Andrews with quick access to waterfronts, shops, world class dining, the Algonquin Resort & Golf Course, Kingsbrae Garden & Ministers Island. A well maintained home offering the perfect blend of quiet, natural living with modern amenities close by. Seize this chance to experience the best of New Brunswick! Buyer confirms all measurements. (id:19018)
Property Details
|
MLS® Number
|
NB108314 |
|
Property Type
|
Single Family |
|
Equipment Type
|
Water Heater |
|
Features
|
Treed, Sloping, Balcony/deck/patio |
|
Rental Equipment Type
|
Water Heater |
|
Structure
|
Shed |
Building
|
Bathroom Total
|
2 |
|
Bedrooms Above Ground
|
2 |
|
Bedrooms Below Ground
|
1 |
|
Bedrooms Total
|
3 |
|
Architectural Style
|
Chalet |
|
Constructed Date
|
2004 |
|
Cooling Type
|
Air Conditioned, Heat Pump |
|
Exterior Finish
|
Log, Wood |
|
Flooring Type
|
Laminate, Other, Vinyl, Wood |
|
Foundation Type
|
Concrete |
|
Heating Type
|
Heat Pump |
|
Size Interior
|
1,179 Ft2 |
|
Total Finished Area
|
2065 Sqft |
|
Type
|
House |
|
Utility Water
|
Drilled Well, Well |
Land
|
Access Type
|
Year-round Access |
|
Acreage
|
Yes |
|
Sewer
|
Septic System |
|
Size Irregular
|
2.45 |
|
Size Total
|
2.45 Ac |
|
Size Total Text
|
2.45 Ac |
Rooms
| Level |
Type |
Length |
Width |
Dimensions |
|
Second Level |
Primary Bedroom |
|
|
13'4'' x 12'11'' |
|
Second Level |
Ensuite |
|
|
7'11'' x 11'4'' |
|
Second Level |
Other |
|
|
6'4'' x 5'1'' |
|
Second Level |
Other |
|
|
10' x 7' |
|
Basement |
Bonus Room |
|
|
17'7'' x 22'7'' |
|
Basement |
Bedroom |
|
|
13'10'' x 11'3'' |
|
Basement |
Utility Room |
|
|
10'3'' x 13'10'' |
|
Main Level |
Bath (# Pieces 1-6) |
|
|
11'5'' x 6'1'' |
|
Main Level |
Bedroom |
|
|
11'5'' x 12'5'' |
|
Main Level |
Living Room/dining Room |
|
|
23'7'' x 12'7'' |
https://www.realtor.ca/real-estate/27593544/4523-route-127-route-chamcook




