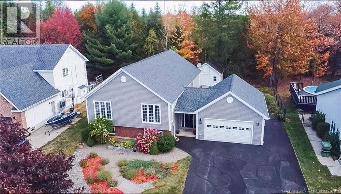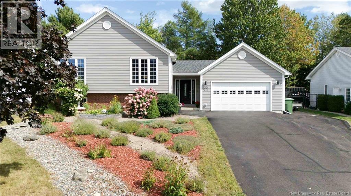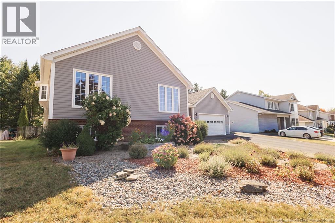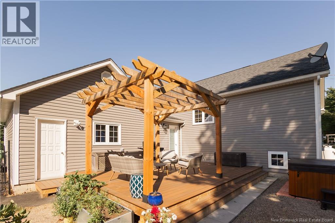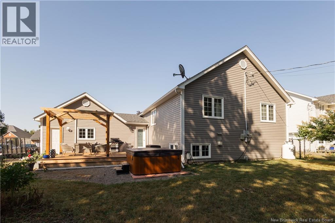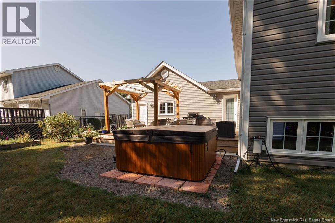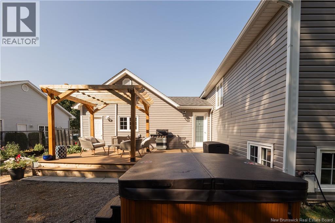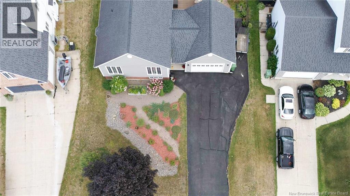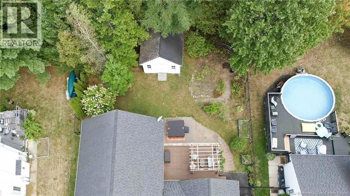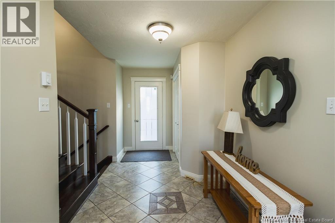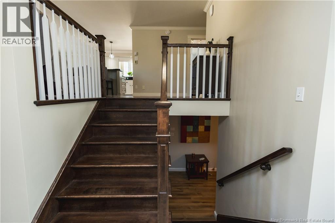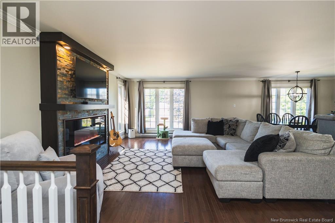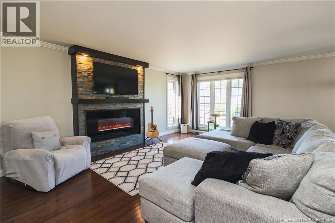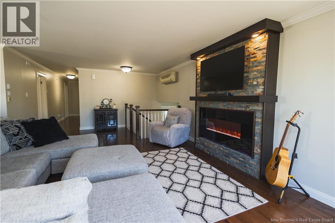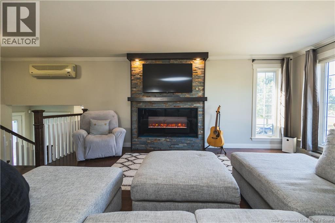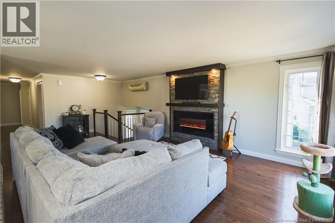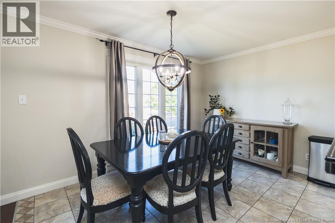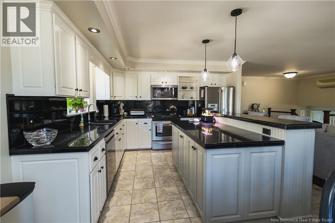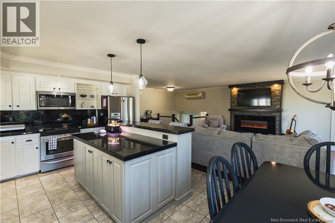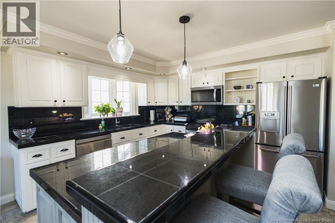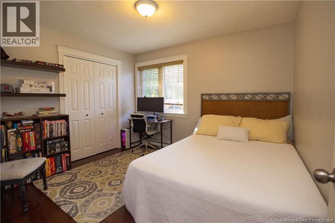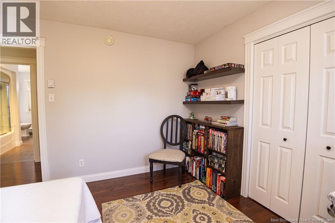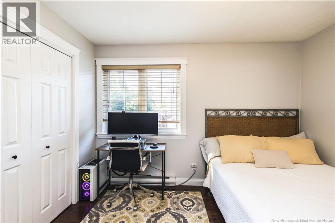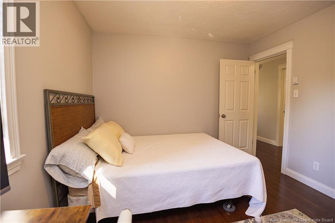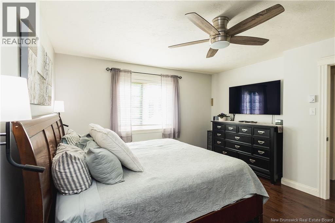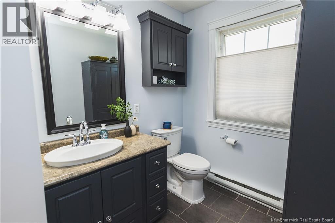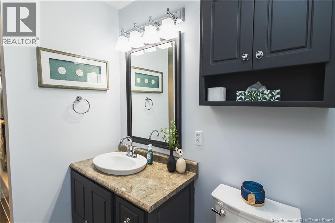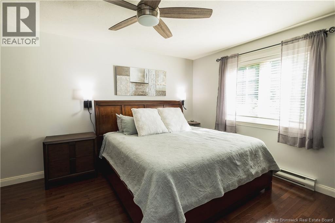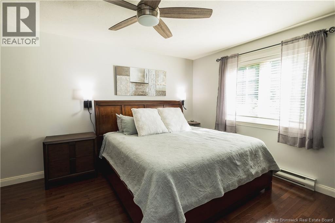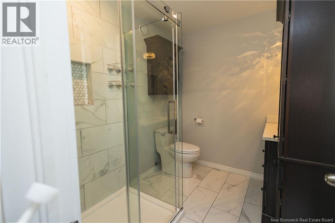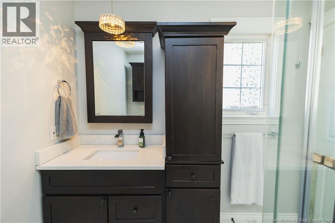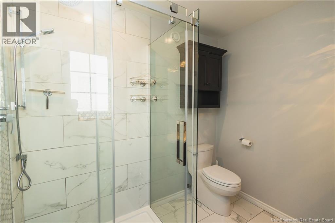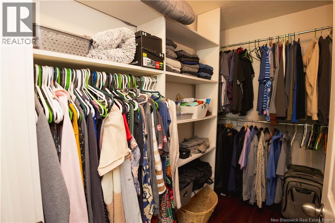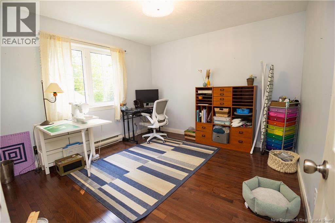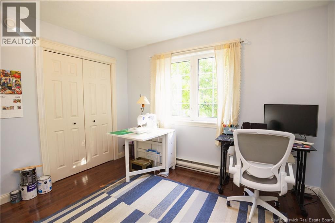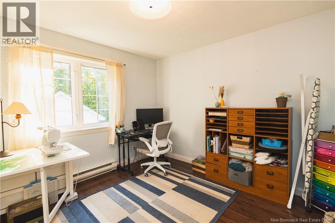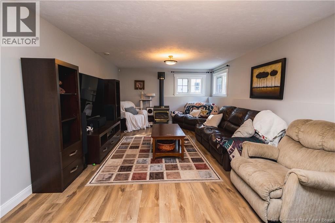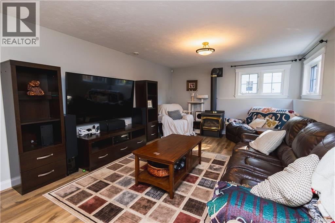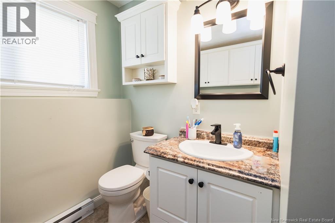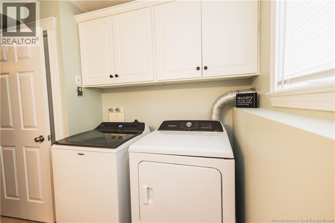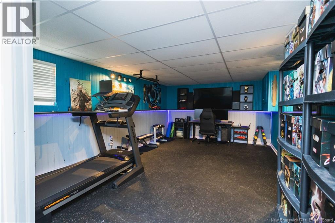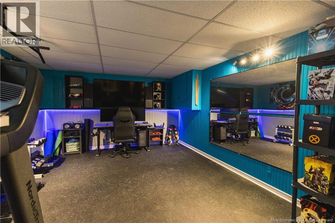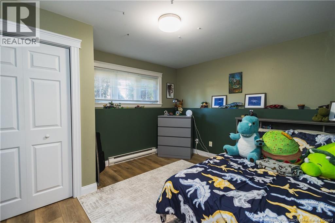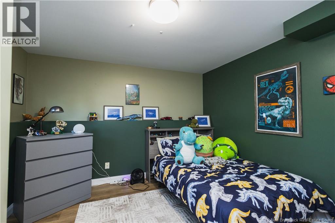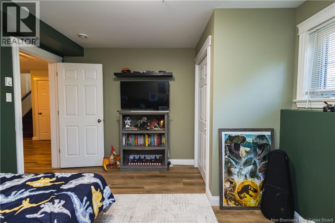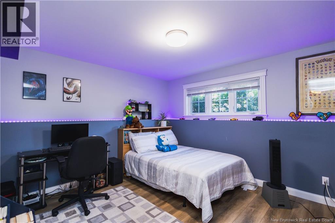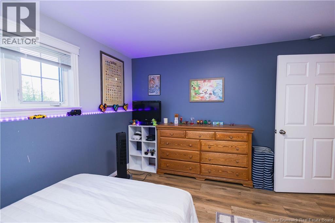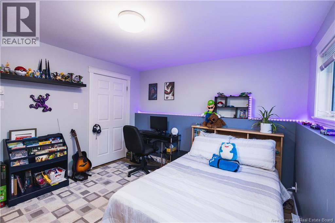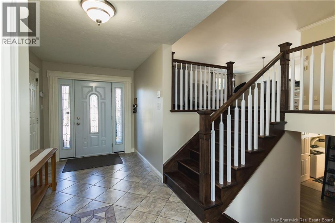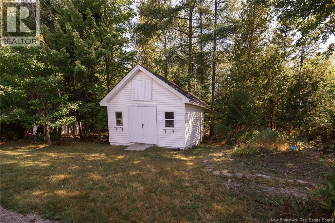5 Bedroom
3 Bathroom
2,936 ft2
Split Level Entry
Baseboard Heaters
Landscaped
$675,000
Beautiful oversized side-split in sought-after Nashwaaksis! This move-in ready home features a bright open-concept main level with a stunning floor-to-ceiling stone electric fireplace, white kitchen with large island, stainless steel appliances, and heated ceramic floors. The spacious primary bedroom offers a walk-in closet and luxurious ensuite with glass shower, rainforest head, marble vanity, and heated tile flooring. Two additional bedrooms and a full bath complete the main level. The fully renovated lower level (2023) includes a huge family room with propane stove, two more bedrooms, full bath/laundry combo, gym space, and great storage. Enjoy a fully fenced backyard oasis with a new composite deck, hot tub, beautiful perennial gardens and a 16' x 16' wired shed with loft. Additional upgrades include new siding, new HVAC, and a paved driveway. Yard extends beyond the fence. Shows like new, just move in and enjoy! (id:19018)
Property Details
|
MLS® Number
|
NB126316 |
|
Property Type
|
Single Family |
|
Neigbourhood
|
Fulton Heights |
|
Equipment Type
|
Propane Tank, Water Heater |
|
Features
|
Level Lot, Balcony/deck/patio |
|
Rental Equipment Type
|
Propane Tank, Water Heater |
|
Structure
|
Shed |
Building
|
Bathroom Total
|
3 |
|
Bedrooms Above Ground
|
3 |
|
Bedrooms Below Ground
|
2 |
|
Bedrooms Total
|
5 |
|
Architectural Style
|
Split Level Entry |
|
Constructed Date
|
1995 |
|
Exterior Finish
|
Vinyl |
|
Flooring Type
|
Ceramic, Laminate, Wood |
|
Foundation Type
|
Concrete |
|
Heating Fuel
|
Electric, Propane |
|
Heating Type
|
Baseboard Heaters |
|
Size Interior
|
2,936 Ft2 |
|
Total Finished Area
|
2936 Sqft |
|
Type
|
House |
|
Utility Water
|
Municipal Water |
Parking
Land
|
Access Type
|
Year-round Access |
|
Acreage
|
No |
|
Fence Type
|
Fully Fenced |
|
Landscape Features
|
Landscaped |
|
Sewer
|
Municipal Sewage System |
|
Size Irregular
|
1270 |
|
Size Total
|
1270 M2 |
|
Size Total Text
|
1270 M2 |
Rooms
| Level |
Type |
Length |
Width |
Dimensions |
|
Second Level |
Bath (# Pieces 1-6) |
|
|
12'2'' x 6'5'' |
|
Second Level |
Ensuite |
|
|
7'0'' x 8'4'' |
|
Second Level |
Other |
|
|
4'11'' x 8'4'' |
|
Second Level |
Primary Bedroom |
|
|
13'4'' x 14'11'' |
|
Second Level |
Bedroom |
|
|
11'3'' x 11'4'' |
|
Second Level |
Bedroom |
|
|
10'5'' x 11'3'' |
|
Second Level |
Kitchen/dining Room |
|
|
12'2'' x 20'7'' |
|
Second Level |
Living Room |
|
|
14'8'' x 43'11'' |
|
Basement |
Bath (# Pieces 1-6) |
|
|
9'4'' x 8'1'' |
|
Basement |
Storage |
|
|
9'4'' x 9'1'' |
|
Basement |
Exercise Room |
|
|
13'5'' x 29'1'' |
|
Basement |
Recreation Room |
|
|
13'4'' x 37'5'' |
|
Basement |
Bedroom |
|
|
13'5'' x 12'1'' |
|
Basement |
Bedroom |
|
|
13'4'' x 12'1'' |
|
Main Level |
Foyer |
|
|
12'3'' x 17'2'' |
https://www.realtor.ca/real-estate/28862558/450-douglas-avenue-nashwaaksis
