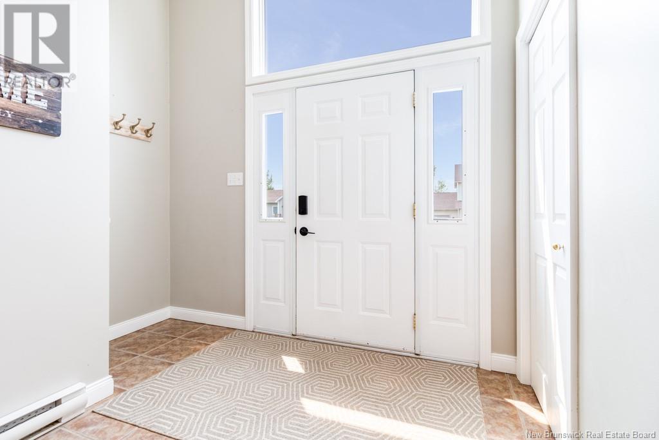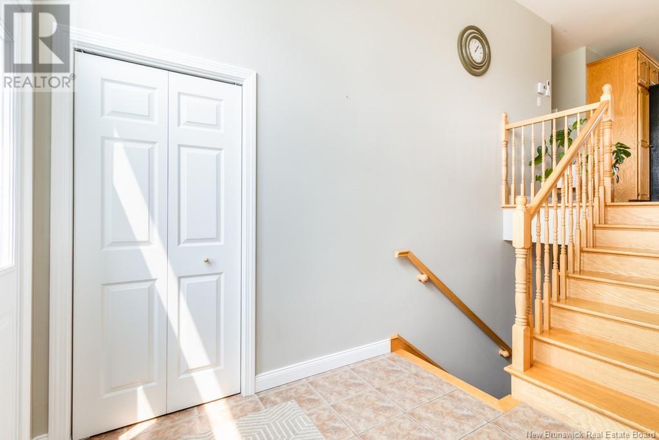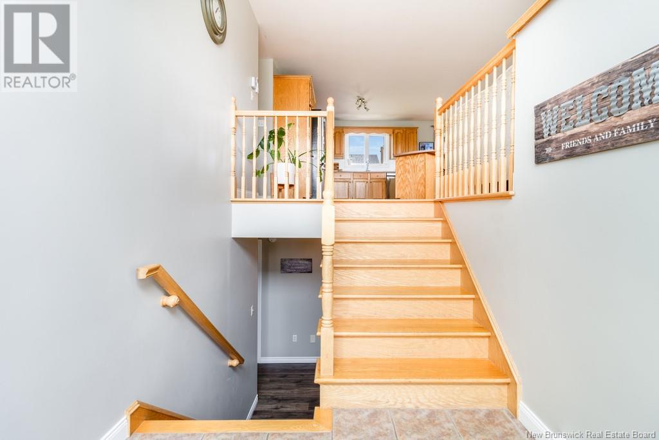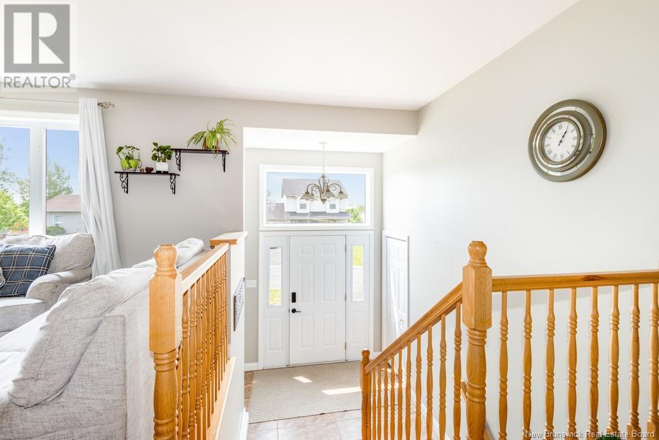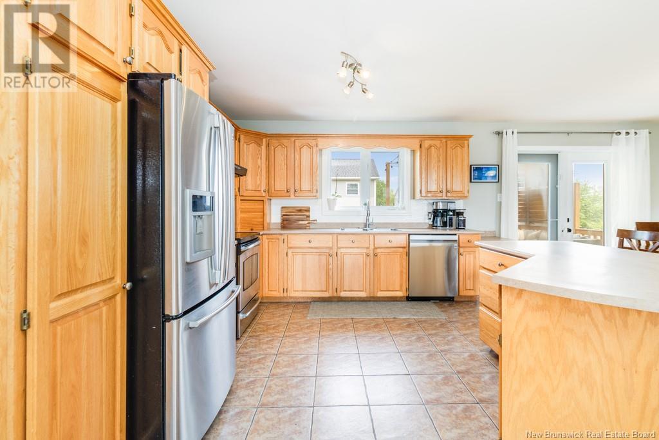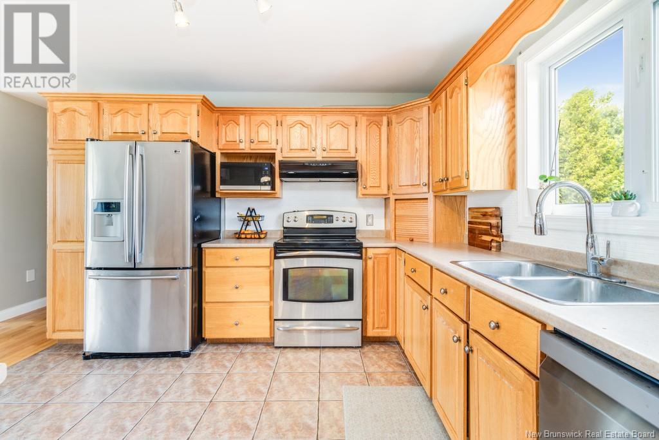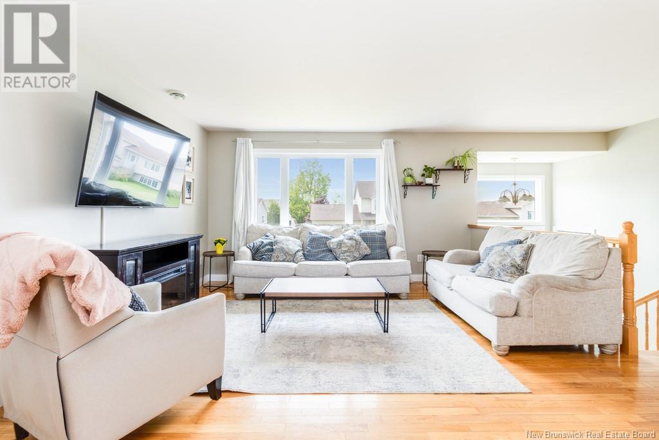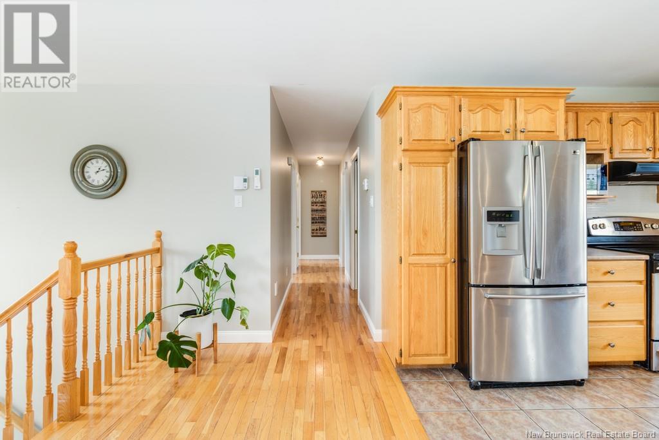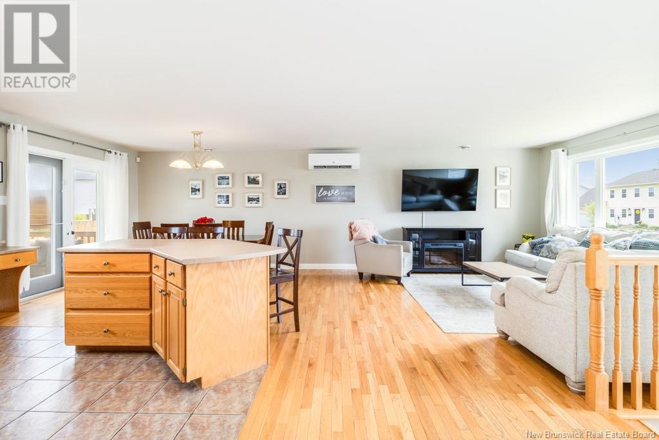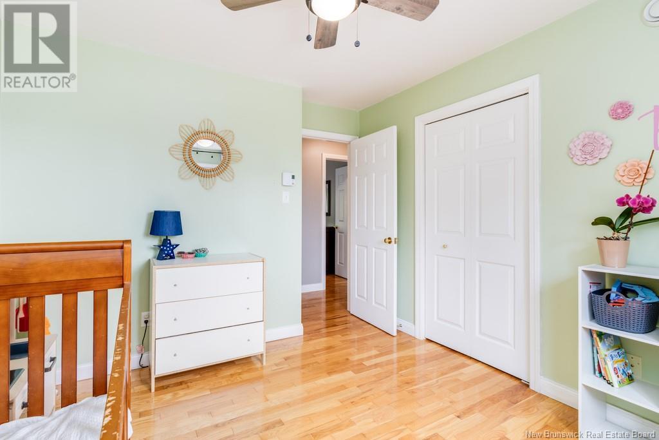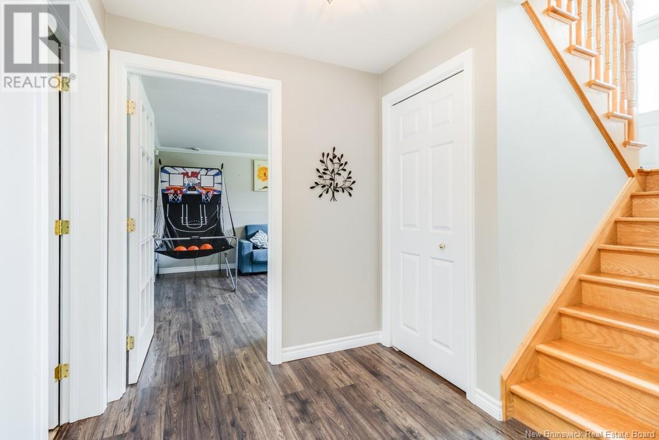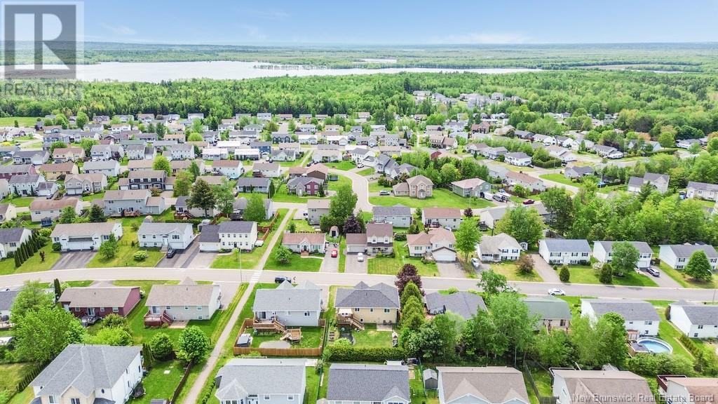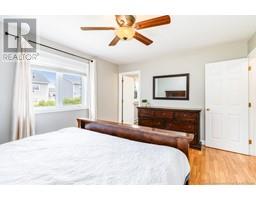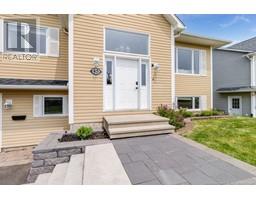4 Bedroom
3 Bathroom
1,235 ft2
Split Level Entry
Heat Pump
Baseboard Heaters, Heat Pump
$449,900
Welcome Home! This charming and well-maintained 4-bedroom, 3-bathroom family home is nestled in a desirable, family-friendly neighborhoodjust steps from local parks and splash pads. With plenty of space for growing families, the layout offers comfort and functionality, including a private ensuite in the primary bedroom and two additional full bathrooms for added convenience.Step inside to a warm and inviting main floor, with bright living spaces perfect for relaxing or entertaining. The single attached garage provides secure parking and extra storage, while the fenced-in backyard is ideal for kids, pets, and summer barbecues. A cute front walkway and great curb appeal make this home as welcoming on the outside as it is on the inside. (id:19018)
Property Details
|
MLS® Number
|
NB120078 |
|
Property Type
|
Single Family |
|
Neigbourhood
|
Oromocto West |
|
Equipment Type
|
Water Heater |
|
Rental Equipment Type
|
Water Heater |
Building
|
Bathroom Total
|
3 |
|
Bedrooms Above Ground
|
3 |
|
Bedrooms Below Ground
|
1 |
|
Bedrooms Total
|
4 |
|
Architectural Style
|
Split Level Entry |
|
Constructed Date
|
2004 |
|
Cooling Type
|
Heat Pump |
|
Exterior Finish
|
Vinyl |
|
Flooring Type
|
Ceramic, Laminate, Wood |
|
Foundation Type
|
Concrete |
|
Half Bath Total
|
1 |
|
Heating Fuel
|
Electric |
|
Heating Type
|
Baseboard Heaters, Heat Pump |
|
Size Interior
|
1,235 Ft2 |
|
Total Finished Area
|
1976 Sqft |
|
Type
|
House |
|
Utility Water
|
Municipal Water |
Parking
Land
|
Access Type
|
Year-round Access |
|
Acreage
|
No |
|
Sewer
|
Municipal Sewage System |
|
Size Irregular
|
605 |
|
Size Total
|
605 M2 |
|
Size Total Text
|
605 M2 |
Rooms
| Level |
Type |
Length |
Width |
Dimensions |
|
Basement |
Storage |
|
|
7'5'' x 12'0'' |
|
Basement |
Bath (# Pieces 1-6) |
|
|
8'5'' x 12'0'' |
|
Basement |
Bedroom |
|
|
12'7'' x 10'6'' |
|
Basement |
Living Room |
|
|
13'7'' x 14'2'' |
|
Basement |
Office |
|
|
7'5'' x 10'9'' |
|
Main Level |
Ensuite |
|
|
8'9'' x 6'4'' |
|
Main Level |
Other |
|
|
6'11'' x 4'6'' |
|
Main Level |
Primary Bedroom |
|
|
13'9'' x 11'5'' |
|
Main Level |
Bedroom |
|
|
10'4'' x 11'0'' |
|
Main Level |
Bedroom |
|
|
10'2'' x 11'0'' |
|
Main Level |
Bath (# Pieces 1-6) |
|
|
8'9'' x 4'8'' |
|
Main Level |
Kitchen |
|
|
12'1'' x 14'1'' |
|
Main Level |
Dining Room |
|
|
8'8'' x 14'1'' |
|
Main Level |
Living Room |
|
|
21'0'' x 12'5'' |
|
Main Level |
Foyer |
|
|
9'4'' x 7'8'' |
https://www.realtor.ca/real-estate/28423975/45-willingdon-street-oromocto

