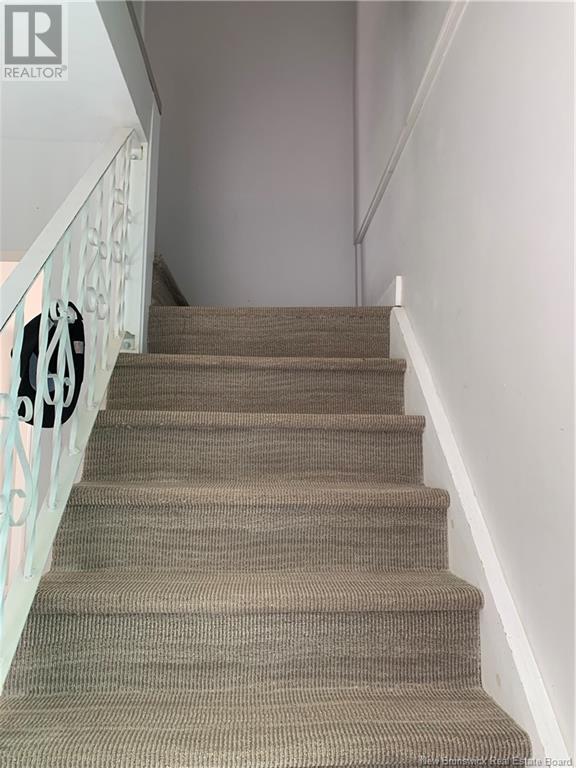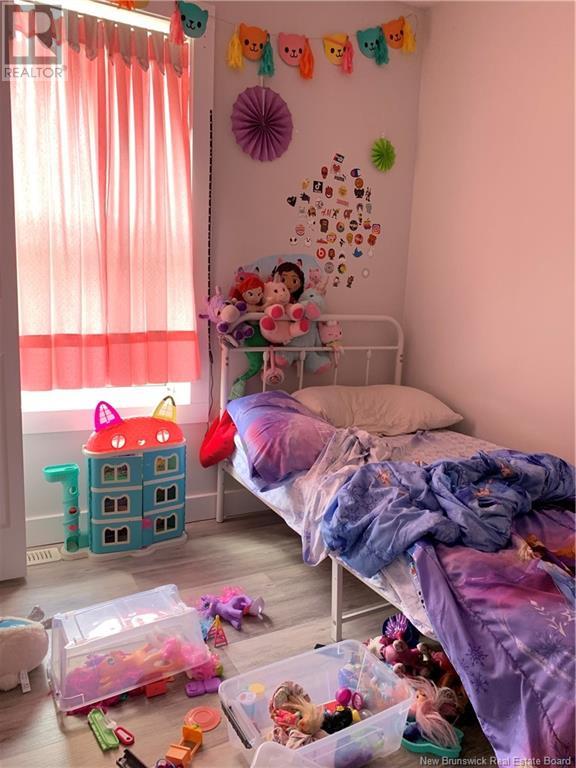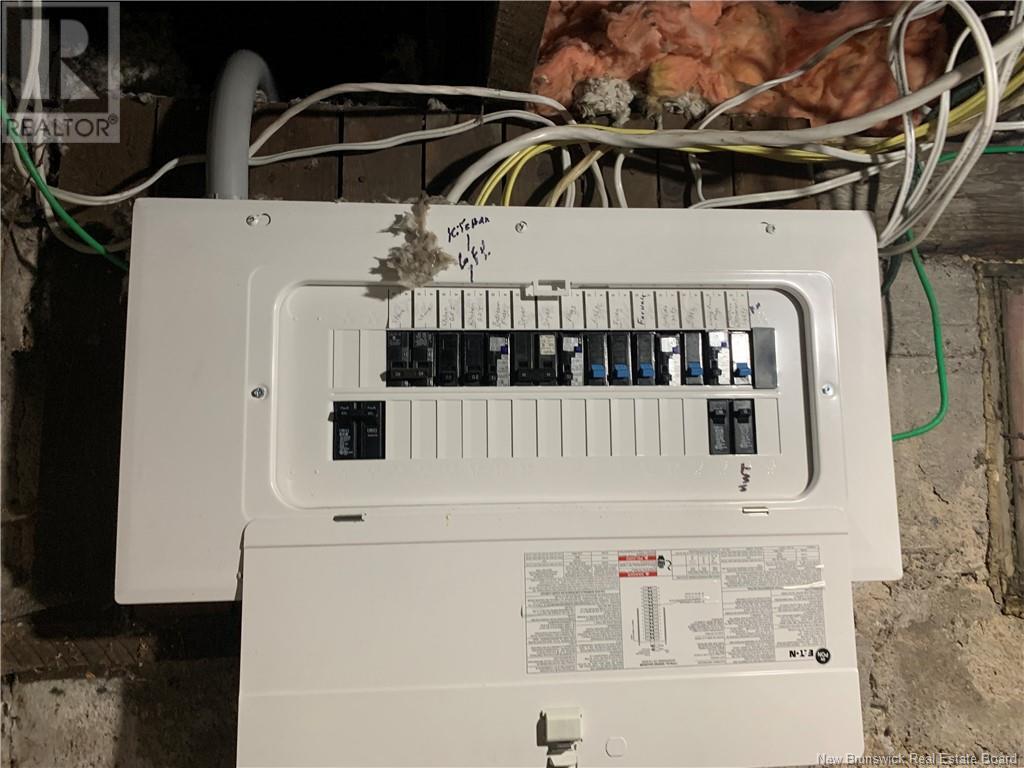45 Seventh Street Moncton, New Brunswick E1E 3G3
3 Bedroom
2 Bathroom
838 sqft
2 Level
Forced Air
Partially Landscaped
$229,900
Welcome to 45 Seventh in Moncton! If your looking for a family home close to amenities this could be it! Many recent updates include, flooring, cabinets, and paint. Entering into the home, the main floor offers a spacious and bright living room which is open to your dining area. The kitchen can be accessed just off the dining area or straight through as you enter the home. The back patio door leads to the back yard with plenty of space for the kids. Heading to the upper level is where you will find your 4pc bathroom and laundry area along with 3 good sized bedrooms. Call to book your private viewing today! (id:19018)
Property Details
| MLS® Number | NB105161 |
| Property Type | Single Family |
Building
| BathroomTotal | 2 |
| BedroomsAboveGround | 3 |
| BedroomsTotal | 3 |
| ArchitecturalStyle | 2 Level |
| ExteriorFinish | Aluminum/vinyl |
| FlooringType | Laminate, Vinyl, Linoleum |
| FoundationType | Concrete |
| HalfBathTotal | 1 |
| HeatingFuel | Natural Gas |
| HeatingType | Forced Air |
| SizeInterior | 838 Sqft |
| TotalFinishedArea | 838 Sqft |
| Type | House |
| UtilityWater | Municipal Water |
Land
| AccessType | Year-round Access |
| Acreage | No |
| LandscapeFeatures | Partially Landscaped |
| Sewer | Municipal Sewage System |
| SizeIrregular | 465 |
| SizeTotal | 465 M2 |
| SizeTotalText | 465 M2 |
Rooms
| Level | Type | Length | Width | Dimensions |
|---|---|---|---|---|
| Second Level | Bedroom | 6'5'' x 9'6'' | ||
| Second Level | Bedroom | 9'5'' x 9'9'' | ||
| Second Level | Bedroom | 9'8'' x 11'3'' | ||
| Second Level | 4pc Bathroom | 7'1'' x 8'6'' | ||
| Main Level | 2pc Bathroom | X | ||
| Main Level | Dining Room | 9'7'' x 8'1'' | ||
| Main Level | Living Room | 11' x 11'2'' | ||
| Main Level | Kitchen | 11'5'' x 9'6'' |
https://www.realtor.ca/real-estate/27364788/45-seventh-street-moncton
Interested?
Contact us for more information


















