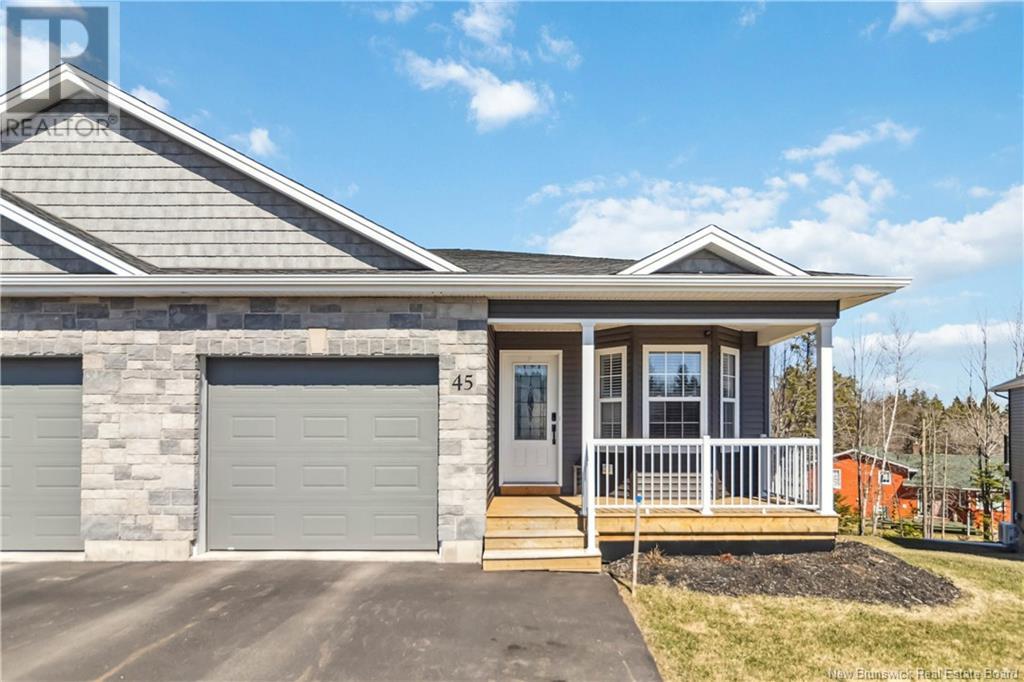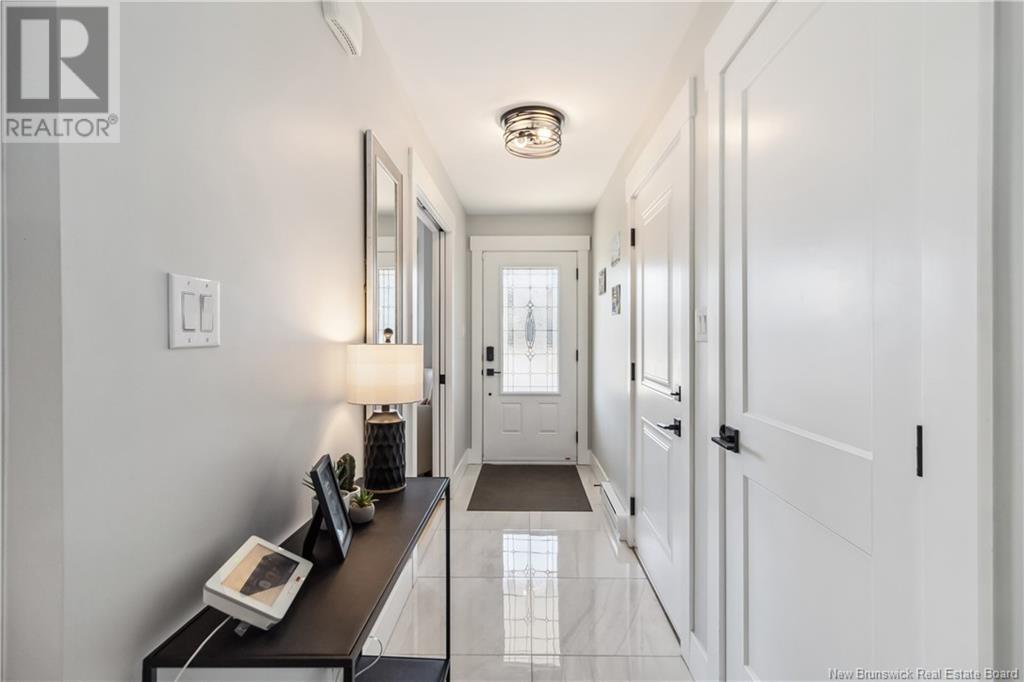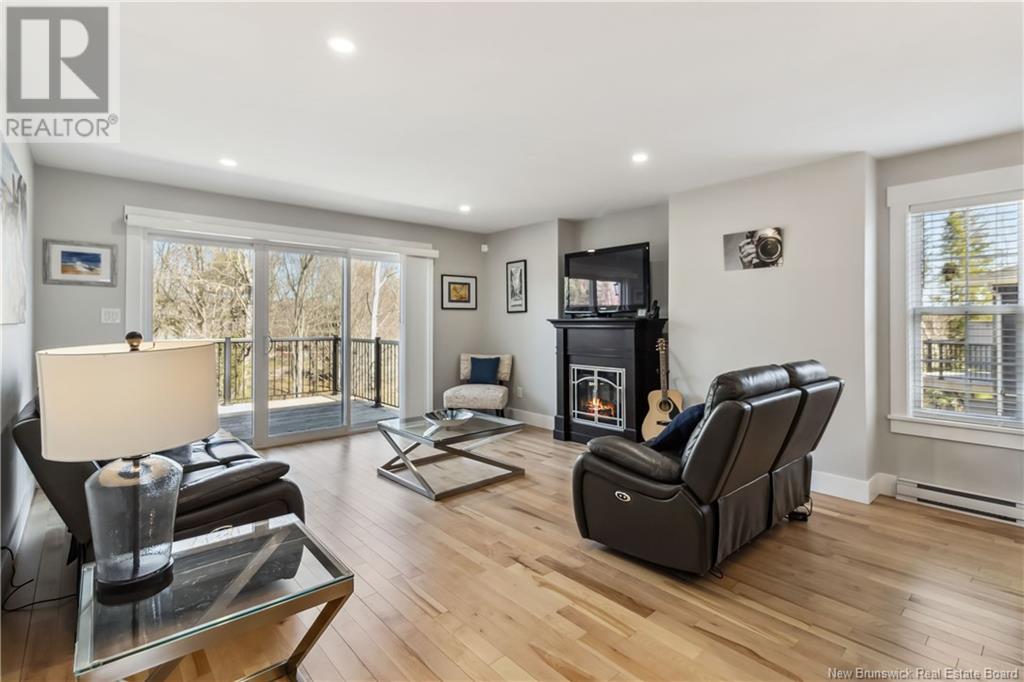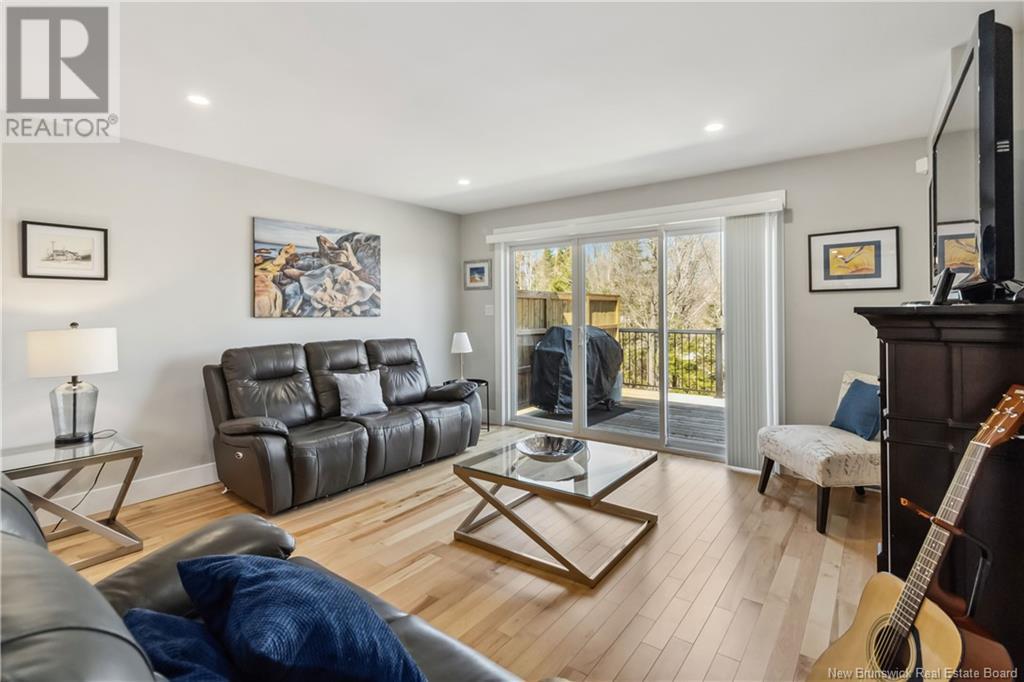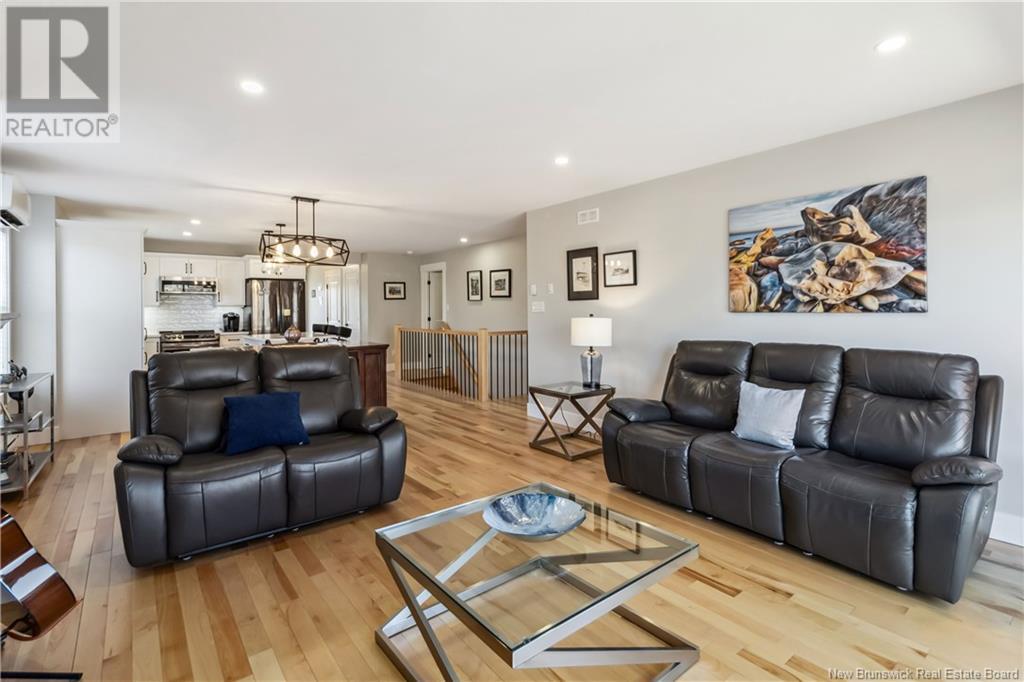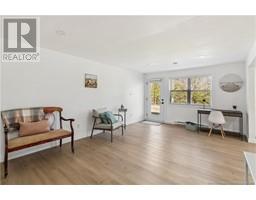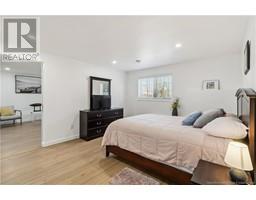3 Bedroom
3 Bathroom
1,227 ft2
Heat Pump
Baseboard Heaters, Heat Pump
$474,900
AVAILABLE TO VIEW..RARE FIND! EXECUTIVE SEMI DETACHED WITH FINISHED WALK OUT BASEMENT. Welcome to effortless, stylish living in this beautifully finished executive semi, complete with a walk-out basement, located in the highly sought-after Mountain Woods community in Moncton North. Tucked away on a quiet street yet just minutes from major shopping and amenities, this home perfectly blends peaceful living with everyday convenience. Designed for easy one-level living, the bright and airy open-concept main floor features a chic white kitchen with under-cabinet lighting, subway tile backsplash, and a stunning center islandideal for gathering with family and friends. The open dining and living areas are warmed by an electric fireplace and highlighted by a stylish accent wall, with sliding doors leading to a spacious deck with maintenance-free railing. The primary bedroom offers double closets and a private 4-piece ensuite, while a front denframed by a charming bay window and pocket doorsoffers the perfect space for a home office or guest room. The main bath is generously sized and includes the laundry area for added convenience. Downstairs, the fully finished walk-out basement expands your living space with a large family room, additional bedroom, and full bathroom. Lovingly maintained and truly move-in ready, this home is perfect for downsizers or anyone seeking modern living without the maintenance. Dont miss your chance to own this rare gembook your private showing today! (id:19018)
Property Details
|
MLS® Number
|
NB116171 |
|
Property Type
|
Single Family |
|
Features
|
Balcony/deck/patio |
Building
|
Bathroom Total
|
3 |
|
Bedrooms Above Ground
|
2 |
|
Bedrooms Below Ground
|
1 |
|
Bedrooms Total
|
3 |
|
Basement Type
|
Full |
|
Constructed Date
|
2021 |
|
Cooling Type
|
Heat Pump |
|
Exterior Finish
|
Stone, Vinyl |
|
Flooring Type
|
Laminate, Porcelain Tile, Hardwood |
|
Foundation Type
|
Concrete |
|
Heating Fuel
|
Electric |
|
Heating Type
|
Baseboard Heaters, Heat Pump |
|
Size Interior
|
1,227 Ft2 |
|
Total Finished Area
|
2227 Sqft |
|
Type
|
House |
|
Utility Water
|
Municipal Water |
Parking
Land
|
Acreage
|
No |
|
Sewer
|
Municipal Sewage System |
|
Size Irregular
|
678 |
|
Size Total
|
678 M2 |
|
Size Total Text
|
678 M2 |
Rooms
| Level |
Type |
Length |
Width |
Dimensions |
|
Basement |
Storage |
|
|
X |
|
Basement |
Bedroom |
|
|
X |
|
Basement |
4pc Bathroom |
|
|
X |
|
Basement |
Family Room |
|
|
24'6'' x 13'3'' |
|
Main Level |
Laundry Room |
|
|
X |
|
Main Level |
4pc Bathroom |
|
|
X |
|
Main Level |
Bedroom |
|
|
14'6'' x 9'7'' |
|
Main Level |
Primary Bedroom |
|
|
13'6'' x 12'8'' |
|
Main Level |
Living Room/dining Room |
|
|
23' x 19' |
|
Main Level |
Kitchen |
|
|
10'8'' x 14'1'' |
|
Main Level |
Foyer |
|
|
X |
https://www.realtor.ca/real-estate/28162463/45-sedona-crescent-moncton
