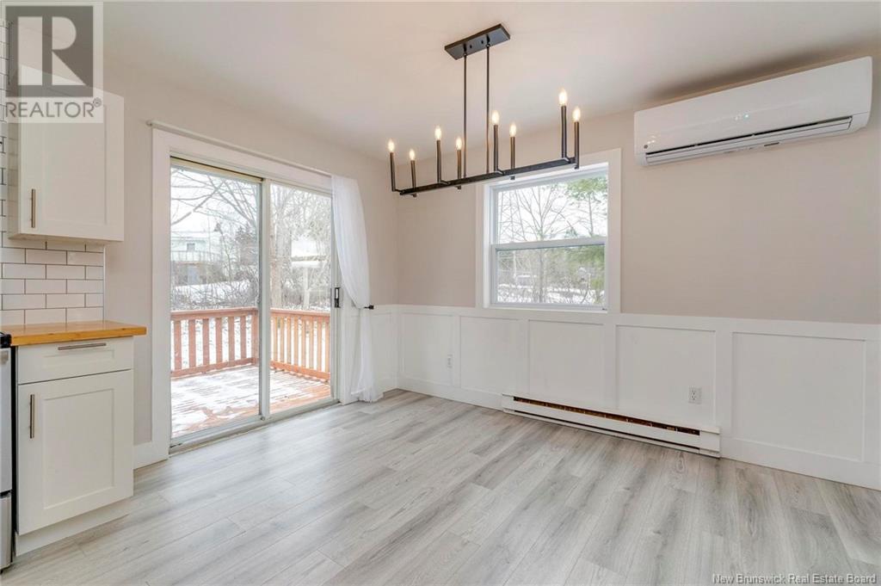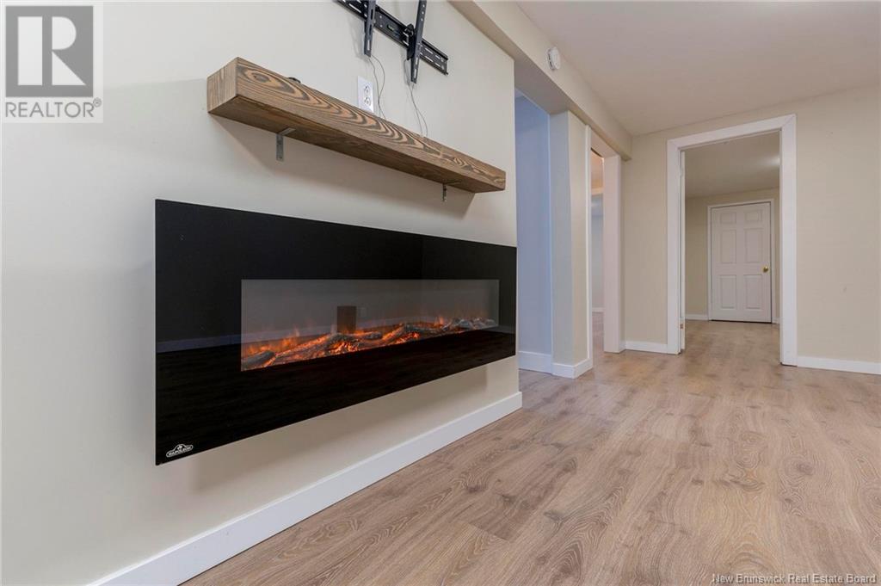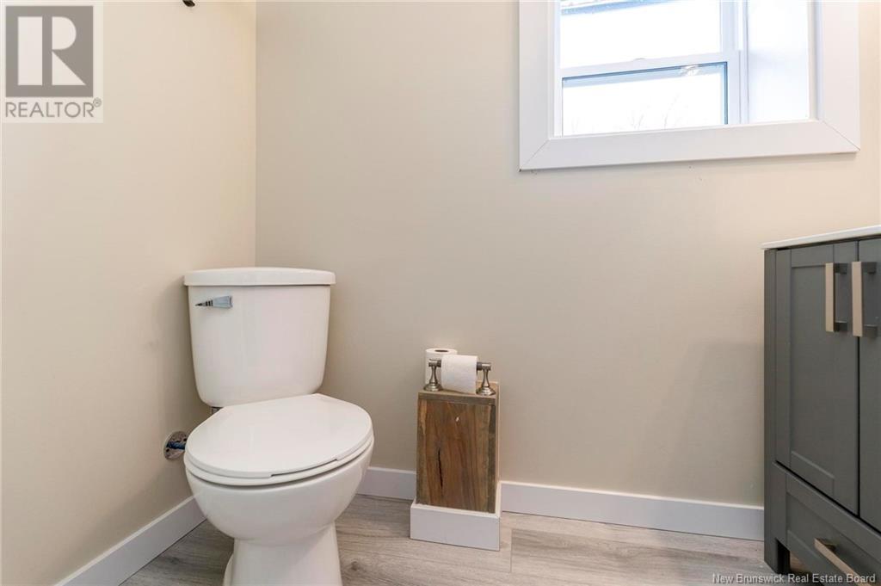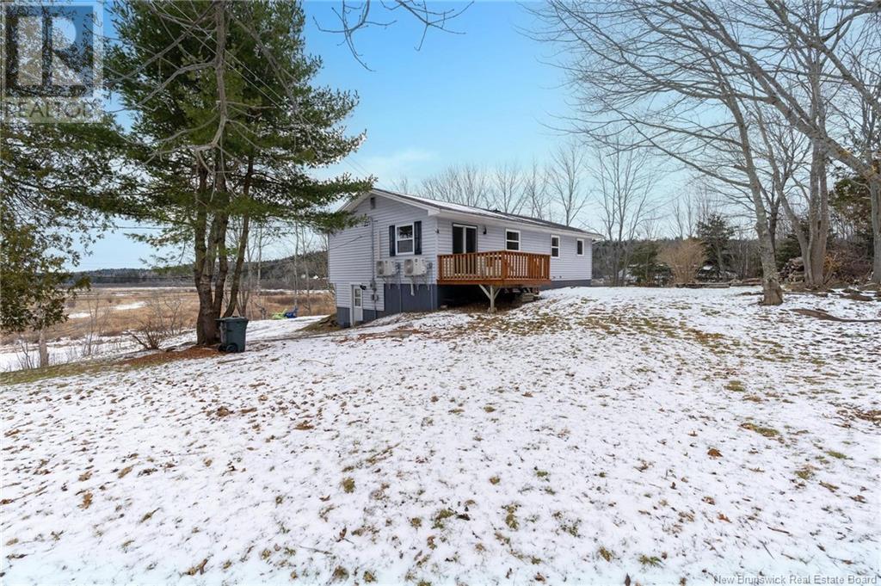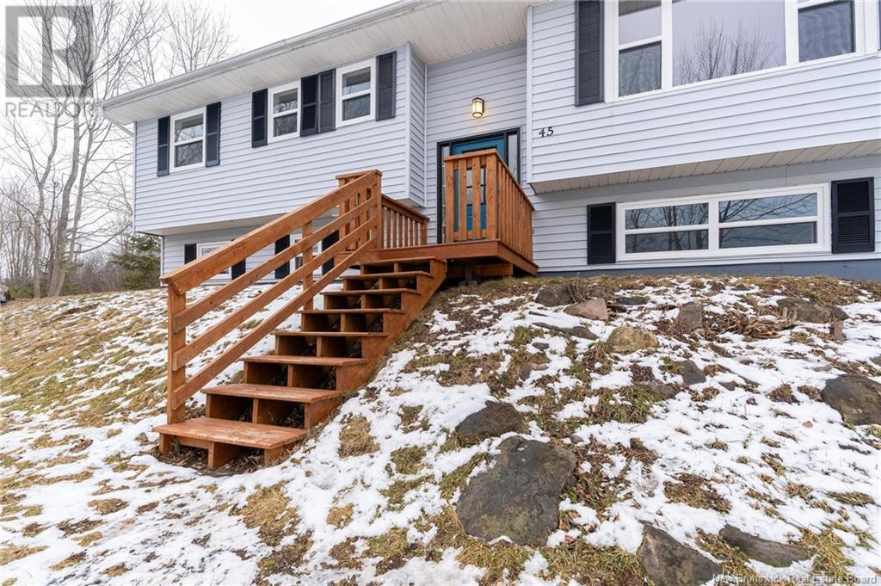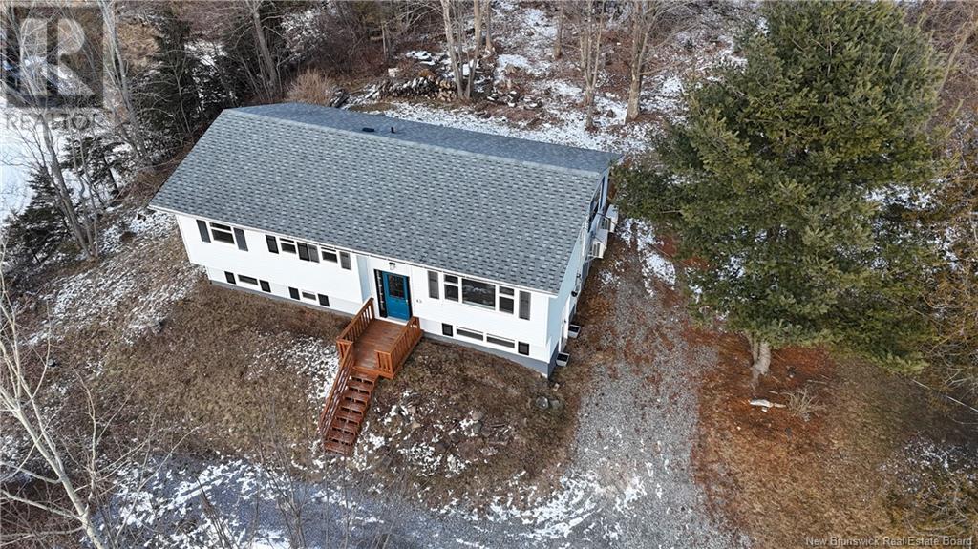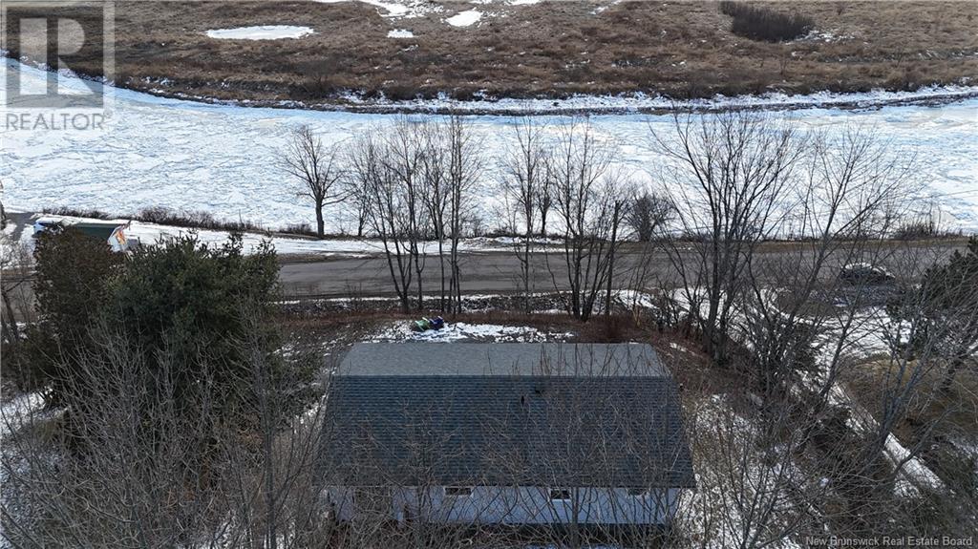45 Porter Road Nauwigewauk, New Brunswick E5N 6W9
$375,000
Welcome to 45 Porter Road! This stunning 3-bedroom, 1 3/4-bathroom home is in pristine condition and ready to impress. Nestled on a spacious 1/2-acre lot, it offers the perfect blend of country charm and convenience. Situated just across the road from the picturesque Hammond River, its approximately 10 minutes to Hampton and 5 minutes to the heart of KV. The private backyard and generously sized front yard create a serene outdoor space, ideal for relaxing or entertaining. Step inside and youll instantly fall in love with the updated kitchen, the spacious rooms, and the thoughtful layout that makes this a perfect family home. This property features two heat pumps, an electric fireplace, and comes with all appliances included. With plenty of natural light, ample storage, and a cozy yet functional design, 45 Porter Road is truly a wonderful place to call home. (id:19018)
Open House
This property has open houses!
1:00 pm
Ends at:3:00 pm
Open House Hosted by Steven Barrett (506) 333-0134
Property Details
| MLS® Number | NB111159 |
| Property Type | Single Family |
| EquipmentType | Water Heater |
| Features | Level Lot, Sloping, Balcony/deck/patio |
| RentalEquipmentType | Water Heater |
Building
| BathroomTotal | 2 |
| BedroomsAboveGround | 2 |
| BedroomsBelowGround | 1 |
| BedroomsTotal | 3 |
| ArchitecturalStyle | Split Level Entry |
| BasementType | Full |
| ConstructedDate | 1989 |
| CoolingType | Heat Pump |
| ExteriorFinish | Vinyl |
| FlooringType | Ceramic, Vinyl |
| FoundationType | Concrete |
| HeatingFuel | Electric |
| HeatingType | Baseboard Heaters, Heat Pump |
| SizeInterior | 1085 Sqft |
| TotalFinishedArea | 2120 Sqft |
| Type | House |
| UtilityWater | Drilled Well, Well |
Land
| AccessType | Year-round Access |
| Acreage | No |
| LandscapeFeatures | Landscaped |
| Sewer | Septic System |
| SizeIrregular | 21151 |
| SizeTotal | 21151 Sqft |
| SizeTotalText | 21151 Sqft |
Rooms
| Level | Type | Length | Width | Dimensions |
|---|---|---|---|---|
| Basement | Bedroom | 10'7'' x 10'4'' | ||
| Basement | Bath (# Pieces 1-6) | 6'8'' x 6'7'' | ||
| Basement | Office | 15'10'' x 10'8'' | ||
| Basement | Storage | 10'9'' x 6'3'' | ||
| Basement | Recreation Room | 25'7'' x 11'2'' | ||
| Basement | Other | 10'11'' x 10'8'' | ||
| Main Level | Other | 6'3'' x 3'6'' | ||
| Main Level | Laundry Room | 9'8'' x 8'7'' | ||
| Main Level | Bath (# Pieces 1-6) | 13'2'' x 7' | ||
| Main Level | Bedroom | 12' x 9'1'' | ||
| Main Level | Primary Bedroom | 15'8'' x 12'9'' | ||
| Main Level | Kitchen | 13'11'' x 12'5'' | ||
| Main Level | Dining Room | 12'5'' x 8'2'' | ||
| Main Level | Living Room | 14'1'' x 12'8'' |
https://www.realtor.ca/real-estate/27796510/45-porter-road-nauwigewauk
Interested?
Contact us for more information
















