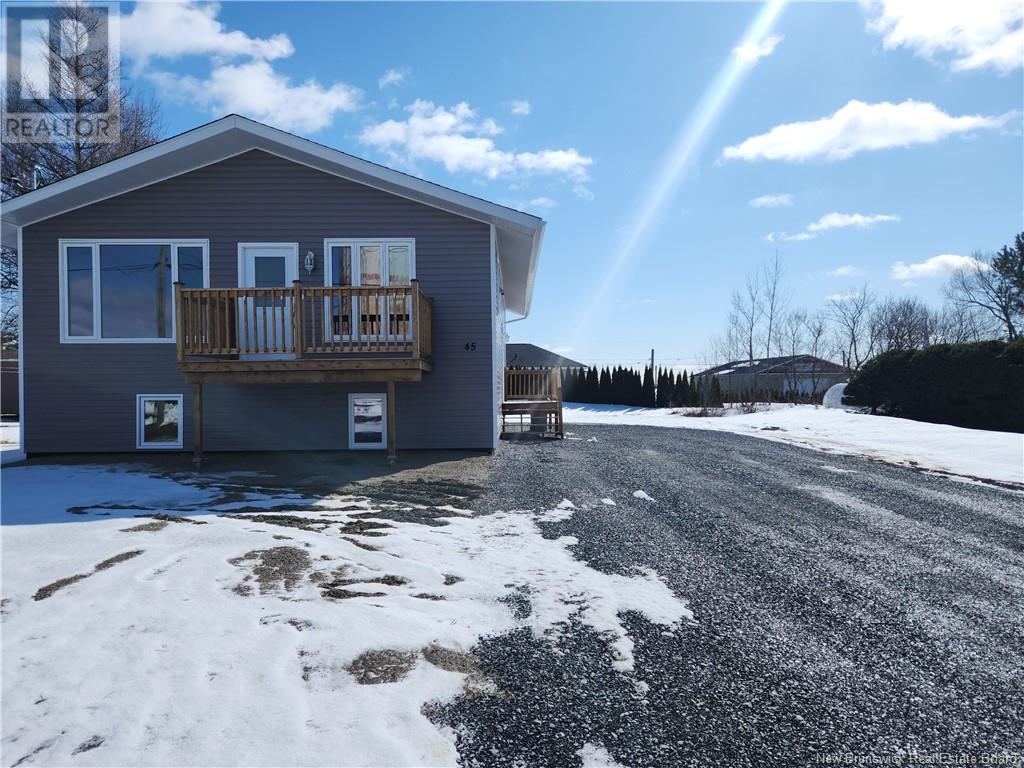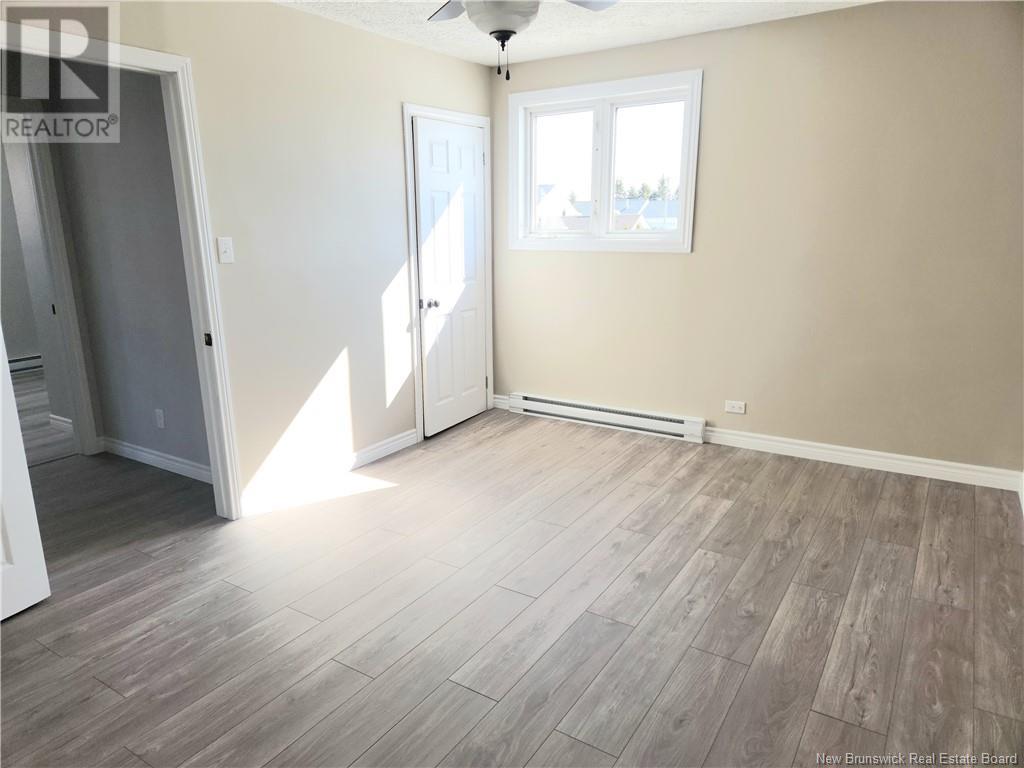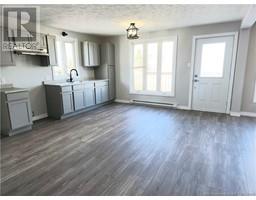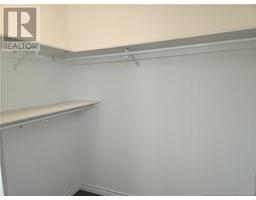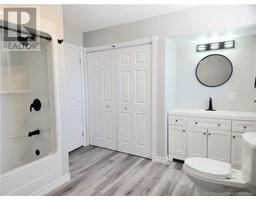2 Bedroom
1 Bathroom
1,047 ft2
Split Level Entry
Baseboard Heaters
Partially Landscaped
$250,000
**New Listing Alert!** This charming split-entry home has just been beautifully renovated and qualifies as new construction. If you're ready for a quick closing, now is the perfect opportunity! On the main floor, youll discover a stunning and spacious kitchen complete with brand-new cabinetry, a cozy living room, and a conveniently located bathroom that includes laundry facilities. The primary bedroom features a walk-in closet, along with another inviting bedroom. The main floor boasts stylish laminated flooring throughout. The basement area offers a blank canvas ready for your personal touch, complete with existing plumbing for an additional bathroom. Large windows bring in plenty of natural light, making the space feel warm and welcoming. This delightful property is within walking distance to a school, a church, a convenience store with a restaurant, and a gas station. Plus, it sits on a lovely, large lot. Dont miss out on this fantastic opportunity! (id:19018)
Property Details
|
MLS® Number
|
NB116032 |
|
Property Type
|
Single Family |
|
Features
|
Balcony/deck/patio |
Building
|
Bathroom Total
|
1 |
|
Bedrooms Above Ground
|
2 |
|
Bedrooms Total
|
2 |
|
Architectural Style
|
Split Level Entry |
|
Basement Type
|
Full |
|
Constructed Date
|
2024 |
|
Exterior Finish
|
Vinyl |
|
Flooring Type
|
Laminate |
|
Foundation Type
|
Concrete |
|
Heating Type
|
Baseboard Heaters |
|
Size Interior
|
1,047 Ft2 |
|
Total Finished Area
|
1047 Sqft |
|
Type
|
House |
|
Utility Water
|
Municipal Water |
Land
|
Access Type
|
Year-round Access |
|
Acreage
|
No |
|
Landscape Features
|
Partially Landscaped |
|
Sewer
|
Municipal Sewage System |
|
Size Irregular
|
1745 |
|
Size Total
|
1745 M2 |
|
Size Total Text
|
1745 M2 |
Rooms
| Level |
Type |
Length |
Width |
Dimensions |
|
Main Level |
Bath (# Pieces 1-6) |
|
|
12' x 10'' |
|
Main Level |
Bedroom |
|
|
11' x 9' |
|
Main Level |
Other |
|
|
11' x 6' |
|
Main Level |
Primary Bedroom |
|
|
10' x 15' |
|
Main Level |
Living Room |
|
|
11' x 19' |
|
Main Level |
Kitchen |
|
|
14'11'' x 11' |
|
Main Level |
Foyer |
|
|
7' x 4' |
https://www.realtor.ca/real-estate/28150990/45-mazerolle-street-saint-andré
