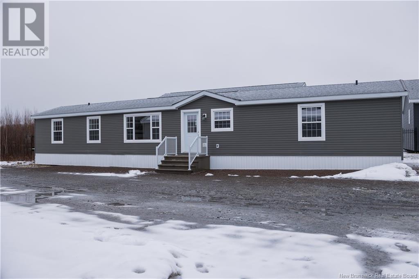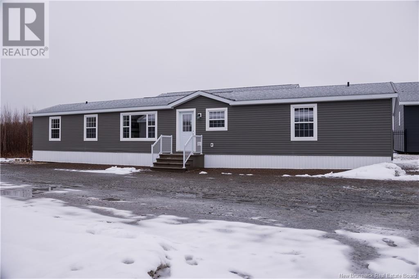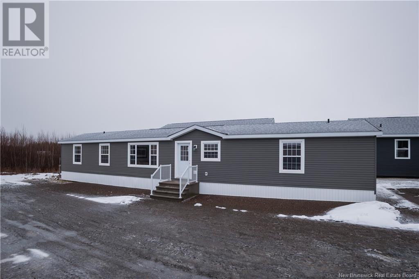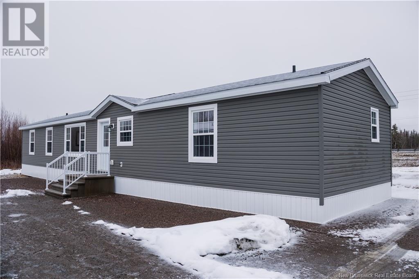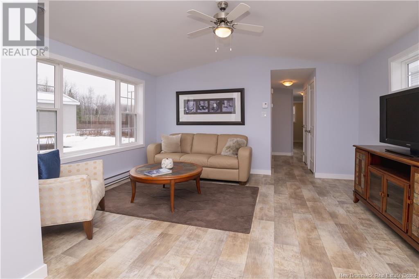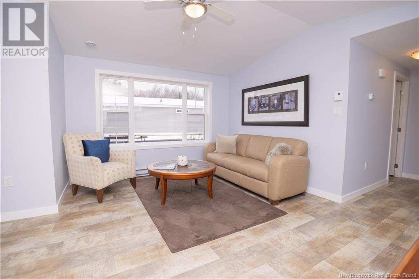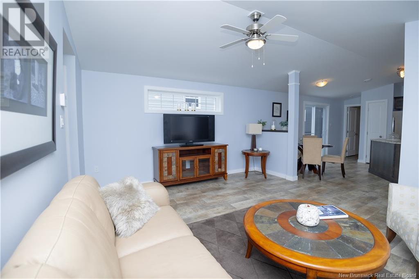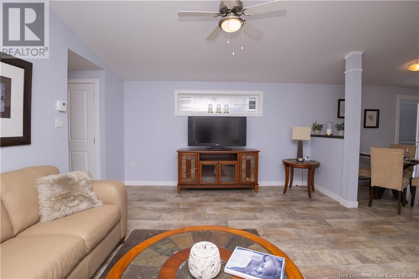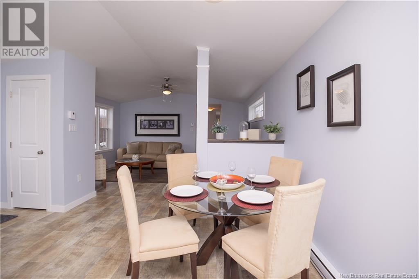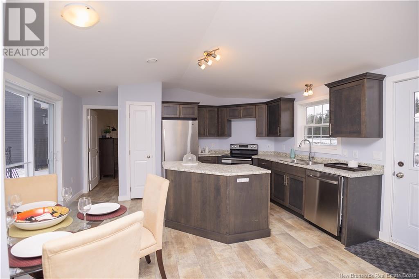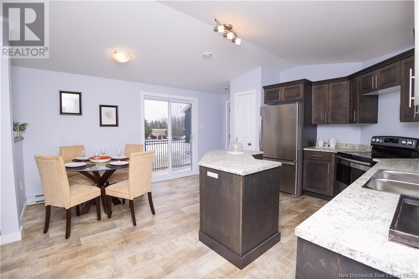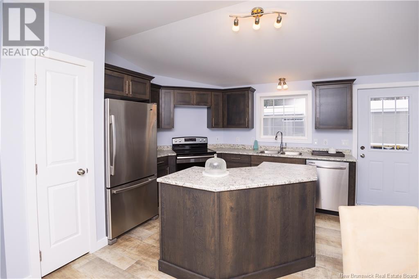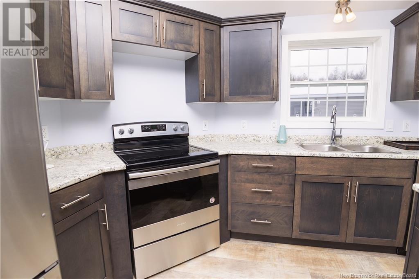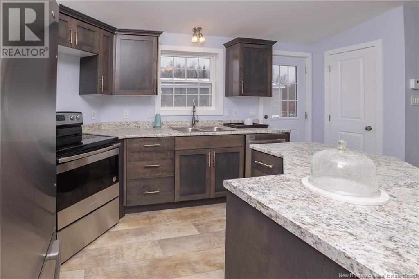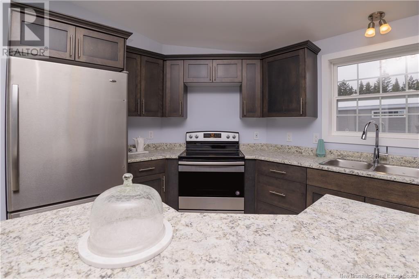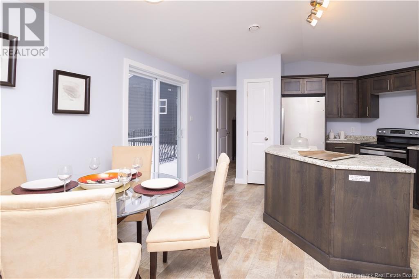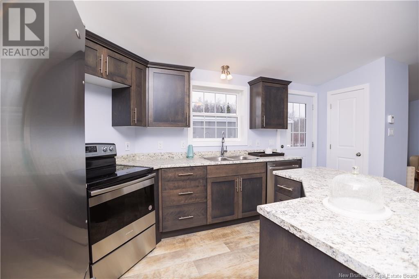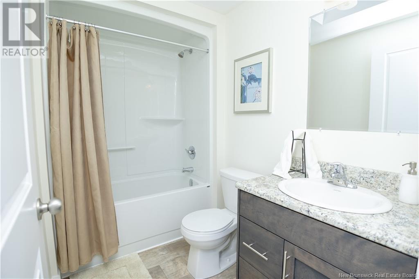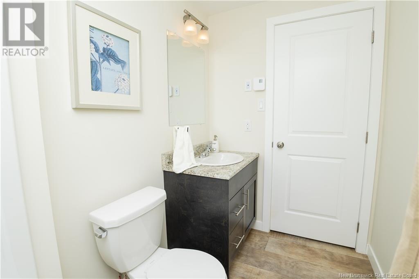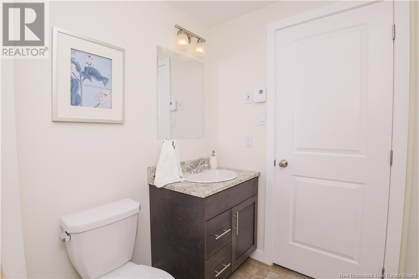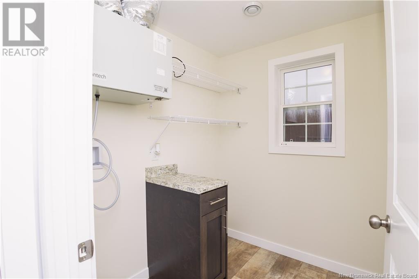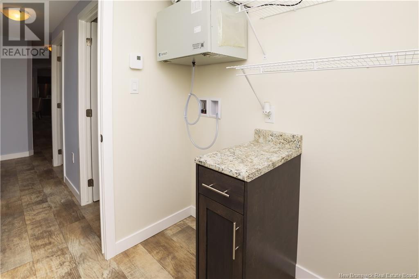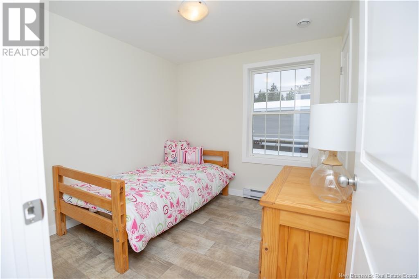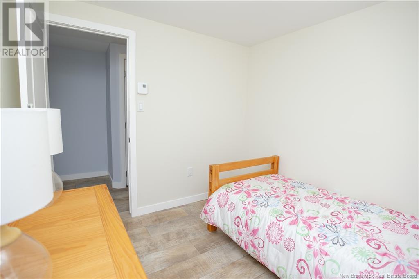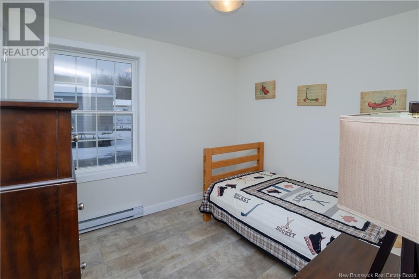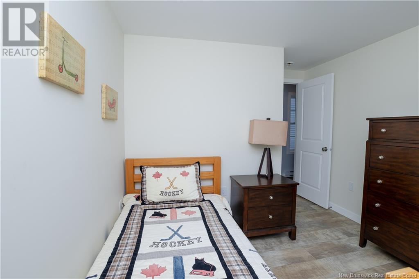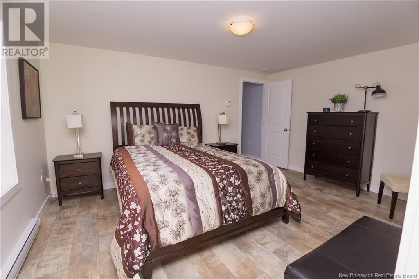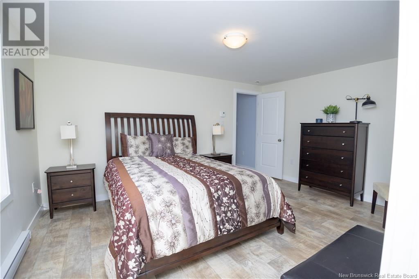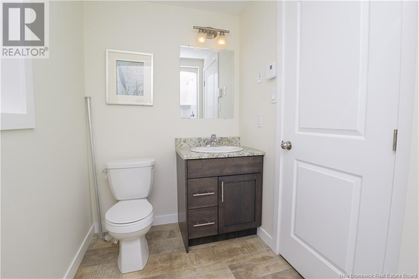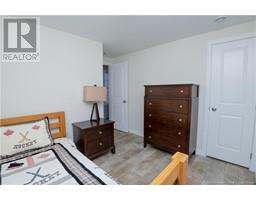3 Bedroom
2 Bathroom
1,092 ft2
Mini
Baseboard Heaters
Landscaped
$243,500
Your Dream Home Awaits! This newly built luxury mini home combines contemporary style with everyday comfort. Featuring 3 generously sized bedrooms and 2 modern bathrooms, the layout is both functional and beautifully designed. Step into the open-concept living area, where natural light pours in through large windows and cathedral ceilings create a bright, spacious feel. The chef-inspired kitchen is fitted with soft-close cabinets and a sleek breakfast bar, perfect for cooking, casual meals, or entertaining guests. The primary suite offers a peaceful escape, complete with a walk-in closet and a private ensuite. Two additional bedrooms provide ample space for family, guests, or a home office. Outside, enjoy a landscaped backyard and a spacious deck, ideal for relaxing or hosting get-togethers. There's also room to customize with the addition of garages or storage sheds, tailored to your lifestyle. Located in a pet-friendly community with two nearby dog parks, this home truly offers something for everyone including your four-legged companions. A modern concrete walkway leads you to the stylish front entrance, enhancing both convenience and curb appeal. Don't miss out- book your showing today and see what makes this home so special! Taxes will be adjusted at the time of closing. (id:19018)
Property Details
|
MLS® Number
|
NB116214 |
|
Property Type
|
Single Family |
|
Features
|
Level Lot, Balcony/deck/patio |
|
Structure
|
None |
Building
|
Bathroom Total
|
2 |
|
Bedrooms Above Ground
|
3 |
|
Bedrooms Total
|
3 |
|
Architectural Style
|
Mini |
|
Constructed Date
|
2025 |
|
Exterior Finish
|
Vinyl |
|
Flooring Type
|
Vinyl |
|
Foundation Type
|
Block |
|
Heating Fuel
|
Electric |
|
Heating Type
|
Baseboard Heaters |
|
Size Interior
|
1,092 Ft2 |
|
Total Finished Area
|
1092 Sqft |
|
Type
|
House |
|
Utility Water
|
Drilled Well, Well |
Land
|
Access Type
|
Year-round Access, Road Access |
|
Acreage
|
No |
|
Landscape Features
|
Landscaped |
|
Sewer
|
Septic System |
|
Zoning Description
|
R-mhp |
Rooms
| Level |
Type |
Length |
Width |
Dimensions |
|
Main Level |
3pc Bathroom |
|
|
5'1'' x 8'1'' |
|
Main Level |
Other |
|
|
5'3'' x 6'1'' |
|
Main Level |
3pc Ensuite Bath |
|
|
5'3'' x 8'11'' |
|
Main Level |
Bedroom |
|
|
8'8'' x 9'0'' |
|
Main Level |
Bedroom |
|
|
9'9'' x 11'5'' |
|
Main Level |
Primary Bedroom |
|
|
11'7'' x 15'3'' |
|
Main Level |
Kitchen/dining Room |
|
|
15'5'' x 15'3'' |
|
Main Level |
Living Room |
|
|
13'10'' x 15'3'' |
https://www.realtor.ca/real-estate/28169741/45-luanne-drive-lincoln
