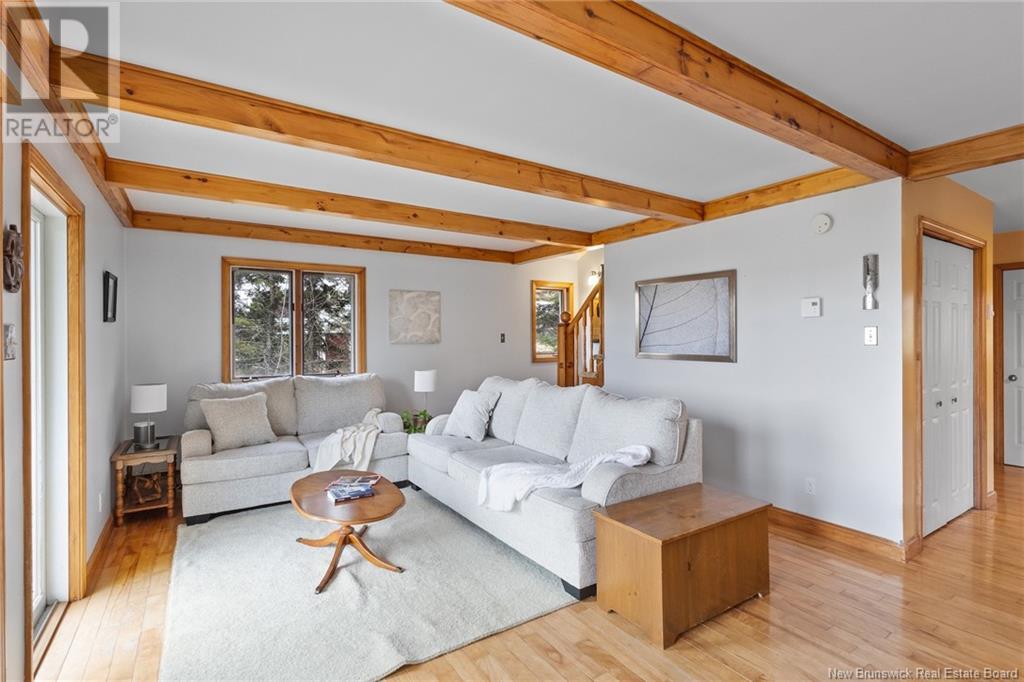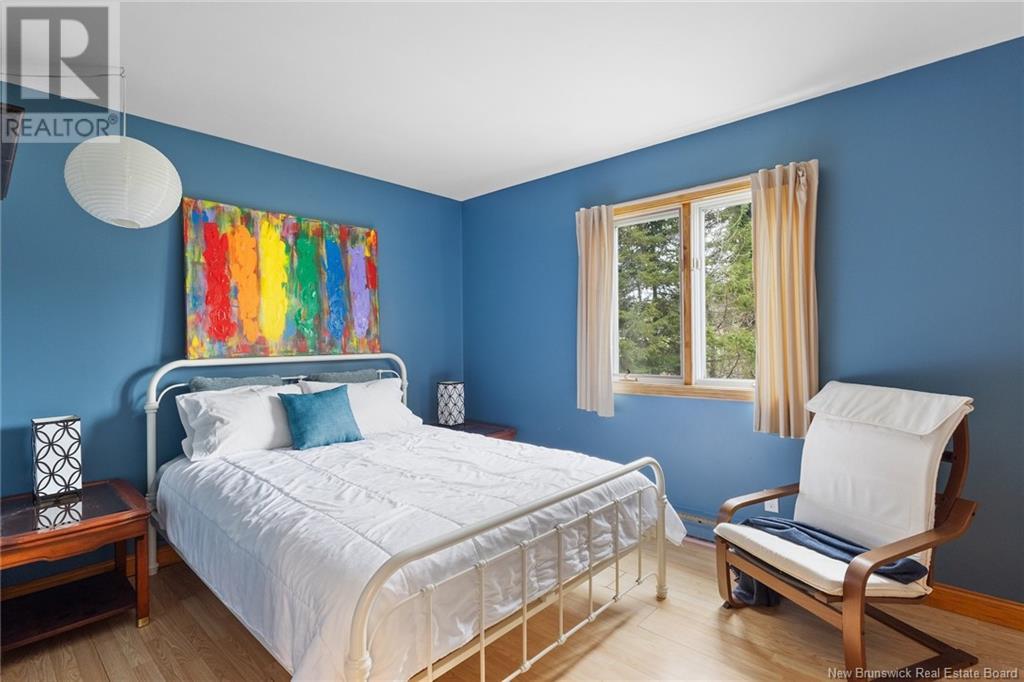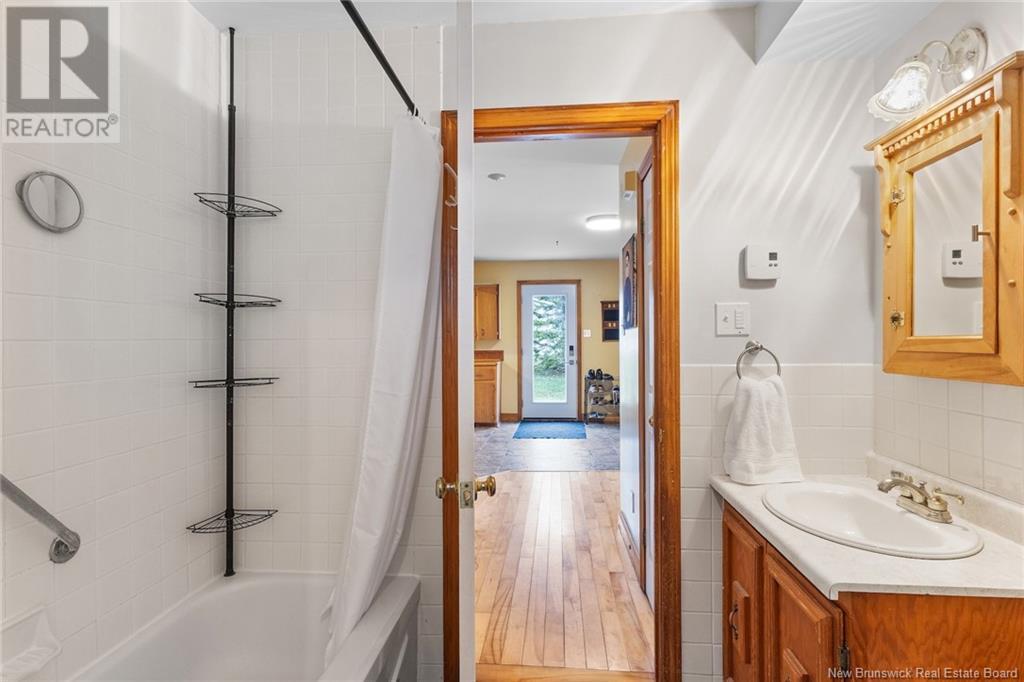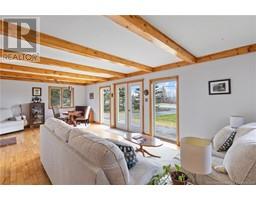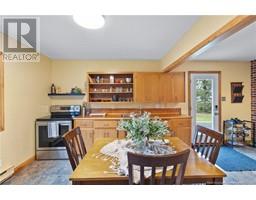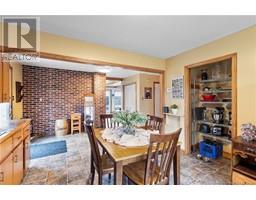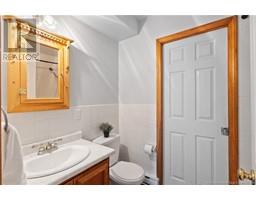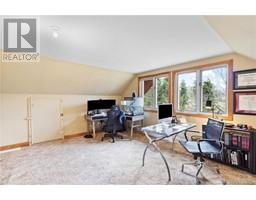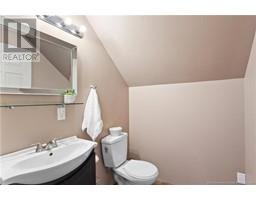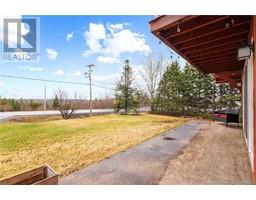3 Bedroom
2 Bathroom
1,553 ft2
Chalet, 2 Level
Baseboard Heaters, Stove
Landscaped
$184,900
This updated and extremely-bright 3-BR, 2 bath chalet-style home in Stanley is close to trails, a waterfall, the village school, arena, healthcare facilities and a just scenic 35-minute drive to Fredericton. The living room is large and character-filled with hardwood floors, ceiling beams, exposed brick, propane stove and mantel piece. Multiple windows and garden doors lead out to the wrap-around cement patio and the view of the rolling hills beyond. The spacious eat-in kitchen has more exposed brick, a huge window looking out to the backyard and a side door (with more window!) leading out to the patio and your barbeque. The practical layout includes BR#3 on the main floor perfect for hosting overnight guests or using as a home office. A full bathroom -- cleverly divided by a pocket door from the laundry and utilities -- completes this level. Upstairs are 2 huge bedrooms both with great views. The primary has its own balcony running the full width of the house. A convenient half-bath is positioned between the 2 BRs. Closets throughout, a large crawl space, paved drive with oodles of parking space, 200 amp electrical service, a drilled well (with recent clean water report) and municipal sewer service make this home practical as well as pretty. See features sheet and disclosure statement for full list of upgrades and updates. That charming little garden shed is just waiting for your glow-up. It's worth the drive to Stanley! (id:19018)
Property Details
|
MLS® Number
|
NB117706 |
|
Property Type
|
Single Family |
|
Features
|
Balcony/deck/patio |
|
Structure
|
Shed |
Building
|
Bathroom Total
|
2 |
|
Bedrooms Above Ground
|
3 |
|
Bedrooms Total
|
3 |
|
Architectural Style
|
Chalet, 2 Level |
|
Basement Type
|
Crawl Space |
|
Constructed Date
|
1987 |
|
Exterior Finish
|
Cedar Shingles |
|
Flooring Type
|
Carpeted, Laminate, Vinyl, Wood |
|
Foundation Type
|
Concrete |
|
Half Bath Total
|
1 |
|
Heating Fuel
|
Electric, Propane, Natural Gas |
|
Heating Type
|
Baseboard Heaters, Stove |
|
Size Interior
|
1,553 Ft2 |
|
Total Finished Area
|
1553 Sqft |
|
Type
|
House |
|
Utility Water
|
Drilled Well |
Land
|
Access Type
|
Year-round Access |
|
Acreage
|
No |
|
Landscape Features
|
Landscaped |
|
Sewer
|
Municipal Sewage System |
|
Size Irregular
|
2600 |
|
Size Total
|
2600 M2 |
|
Size Total Text
|
2600 M2 |
Rooms
| Level |
Type |
Length |
Width |
Dimensions |
|
Second Level |
Other |
|
|
8'4'' x 4'1'' |
|
Second Level |
Bath (# Pieces 1-6) |
|
|
5'9'' x 4'11'' |
|
Second Level |
Bedroom |
|
|
16'3'' x 12'10'' |
|
Second Level |
Primary Bedroom |
|
|
16'3'' x 13'6'' |
|
Main Level |
Laundry Room |
|
|
7'10'' x 3'4'' |
|
Main Level |
Bath (# Pieces 1-6) |
|
|
7'10'' x 4'11'' |
|
Main Level |
Bedroom |
|
|
12'4'' x 9'11'' |
|
Main Level |
Other |
|
|
9'4'' x 8'10'' |
|
Main Level |
Kitchen |
|
|
18'11'' x 12'3'' |
|
Main Level |
Living Room |
|
|
27'5'' x 15'10'' |
https://www.realtor.ca/real-estate/28264993/45-limekiln-road-stanley


