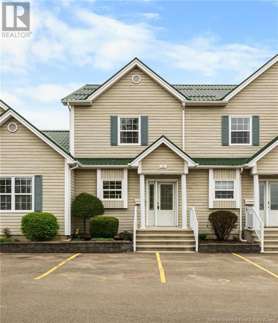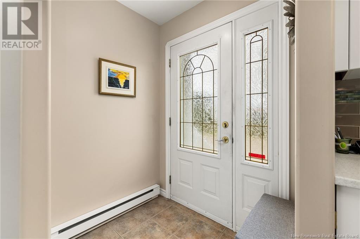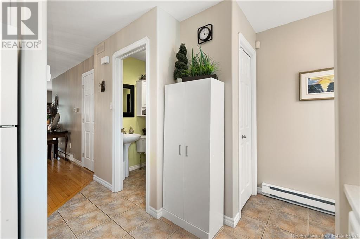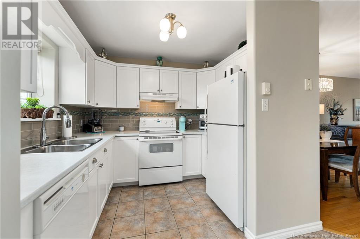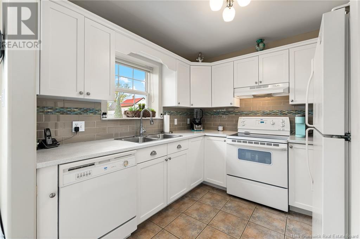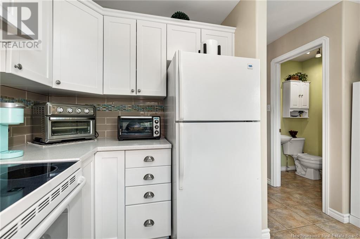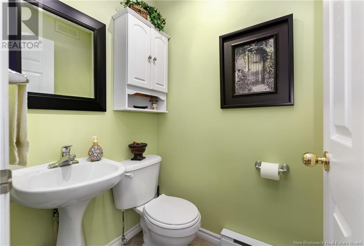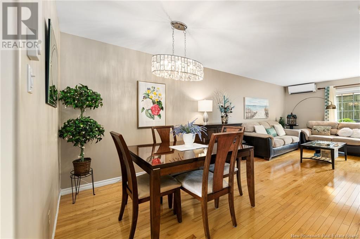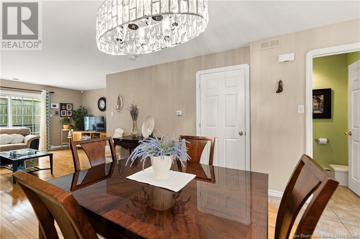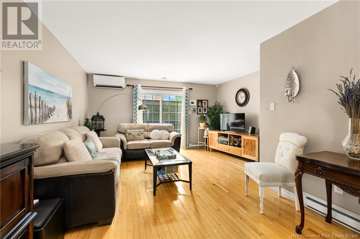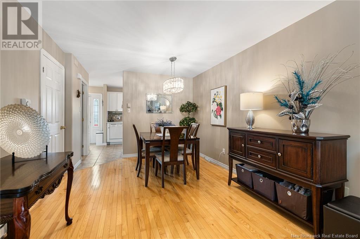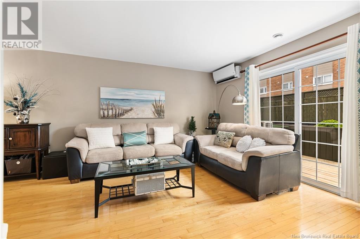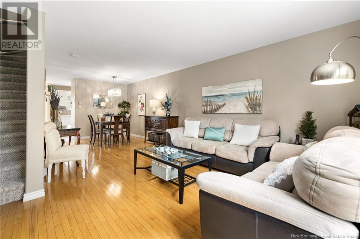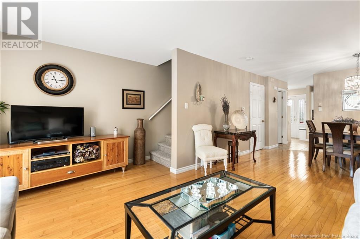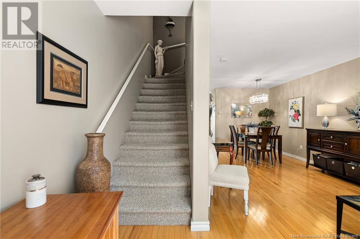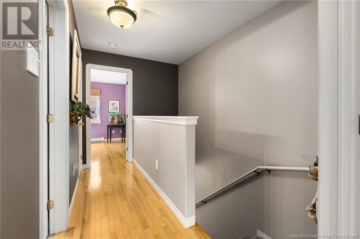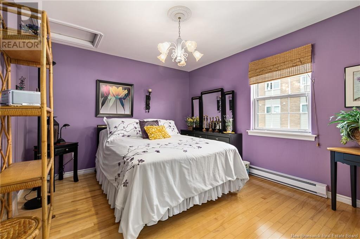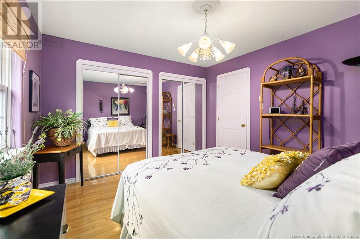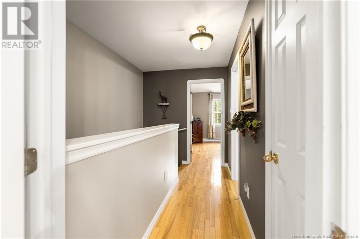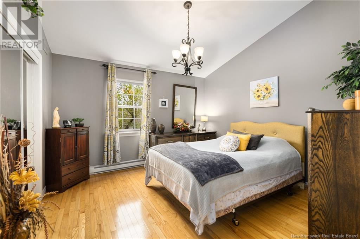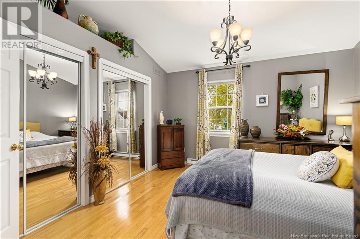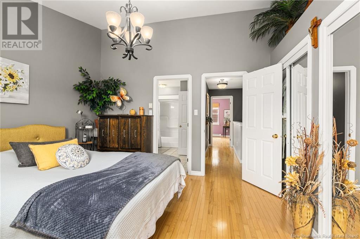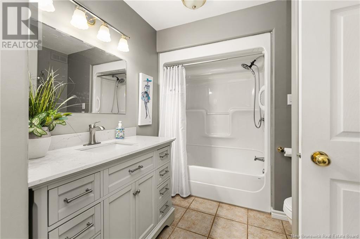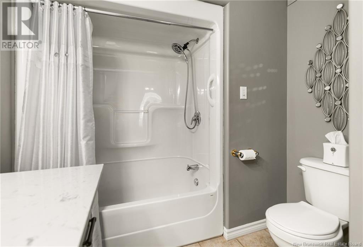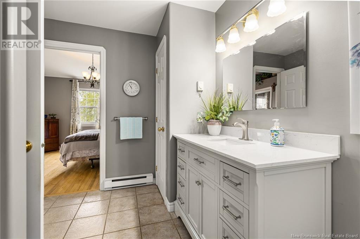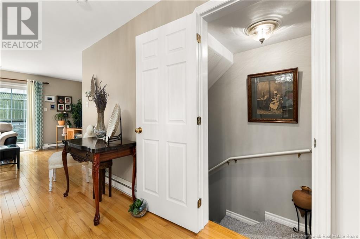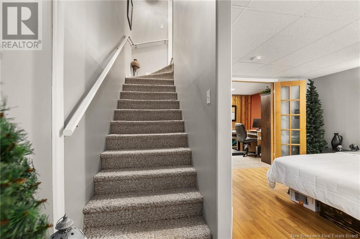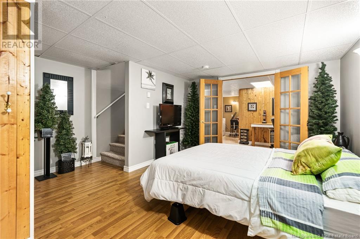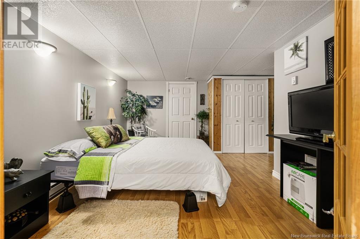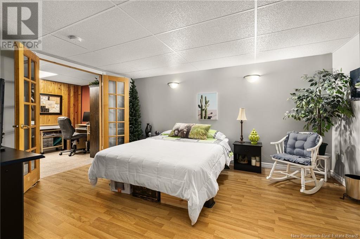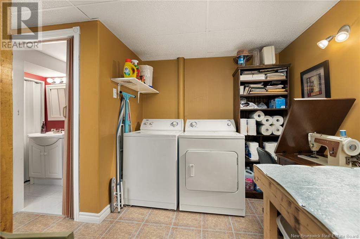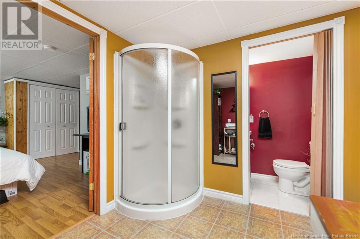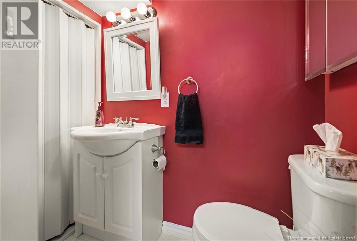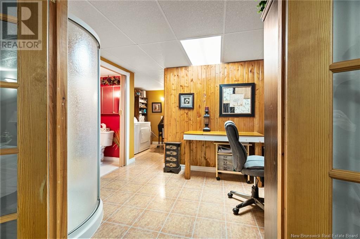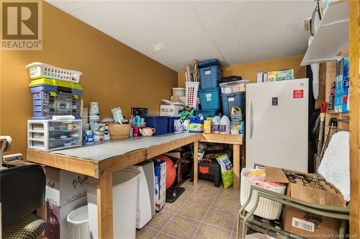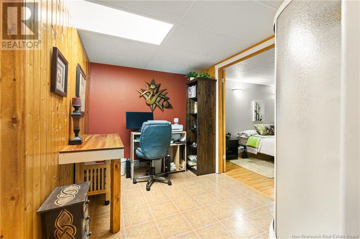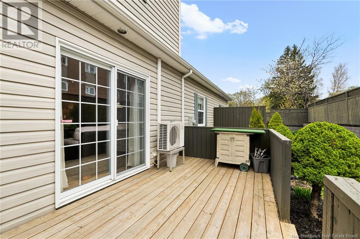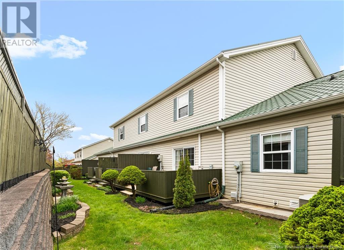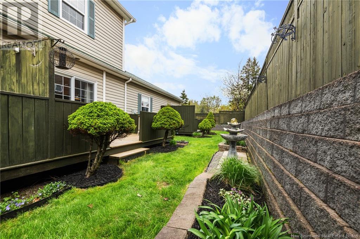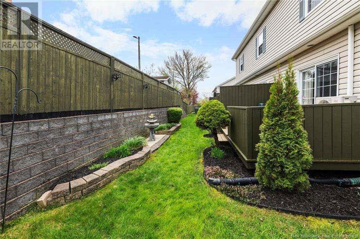45 Kirkwood Unit# 2 Moncton, New Brunswick E1A 4G8
$249,900Maintenance,
$300 Monthly
Maintenance,
$300 MonthlyCarefree Living in the Heart of Moncton Welcome to 45 Kirkwood, Unit #2 a thoughtfully maintained condo that offers the perfect blend of comfort, style, and low-maintenance living. This bright and spotless home features two generous bedrooms on the upper level, including a primary suite with direct access to a full four-piece bathroom. The main floor showcases ceramic and hardwood flooring throughout, a crisp white kitchen with a stylish glass-tiled backsplash, a convenient half bath, and an open-concept dining and living area that looks out onto a beautifully landscaped, private backyard complete with charming brickwork. The finished basement offers even more living space, a second full bathroom, a family room (currently used as a bedroom), ideal for guests or a home office setup. A laundry room and hobby room complete the finished basement. A ductless mini-split heat pump provides added year-round comfort, while the durable metal roof, installed in 2017, offers lasting peace of mind. Located in a quiet, central Moncton neighbourhood, this condo is perfect for anyone seeking move-in-ready, maintenance-free living with modern touches and smart updates throughout. Dont miss your chance to view this inviting propertybook your showing today. Monthly condo fees are $300. Adult living - no children permitted. BONUS- Webber BBQ with a full propane tank, Window air conditioner for upstairs bedrooms, Dehumidifier for basement, Security Alarm system for the main floor. (id:19018)
Property Details
| MLS® Number | NB118847 |
| Property Type | Single Family |
| Features | Level Lot, Balcony/deck/patio |
Building
| Bathroom Total | 3 |
| Bedrooms Above Ground | 2 |
| Bedrooms Total | 2 |
| Architectural Style | 2 Level |
| Constructed Date | 2000 |
| Cooling Type | Heat Pump |
| Exterior Finish | Vinyl |
| Flooring Type | Carpeted, Ceramic, Laminate, Hardwood |
| Foundation Type | Concrete |
| Half Bath Total | 1 |
| Heating Fuel | Electric |
| Heating Type | Baseboard Heaters, Heat Pump |
| Size Interior | 1,522 Ft2 |
| Total Finished Area | 1522 Sqft |
| Utility Water | Municipal Water |
Land
| Access Type | Year-round Access |
| Acreage | No |
| Landscape Features | Landscaped |
| Sewer | Municipal Sewage System |
Rooms
| Level | Type | Length | Width | Dimensions |
|---|---|---|---|---|
| Second Level | Primary Bedroom | 12'0'' x 12'0'' | ||
| Second Level | 3pc Bathroom | X | ||
| Second Level | Bedroom | 12'0'' x 11'0'' | ||
| Basement | Hobby Room | X | ||
| Basement | Laundry Room | X | ||
| Basement | 3pc Bathroom | X | ||
| Basement | Family Room | 14'10'' x 14'7'' | ||
| Main Level | 2pc Bathroom | X | ||
| Main Level | Dining Room | 10'10'' x 10'10'' | ||
| Main Level | Living Room | 14'7'' x 14'7'' | ||
| Main Level | Kitchen | 8'11'' x 9'11'' |
https://www.realtor.ca/real-estate/28335722/45-kirkwood-unit-2-moncton
Contact Us
Contact us for more information
