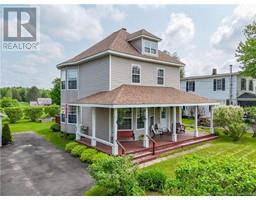4 Bedroom
2 Bathroom
1,370 ft2
Heat Pump
Heat Pump, Stove
Landscaped
$269,900
Welcome to 45 King Street. This spacious and beautifully maintained 4-bedroom, 2-bathroom home, thoughtfully finished on all three levels - offering comfort, functionality, and room to expand. The generous floor plan features a large kitchen perfect for cooking and gathering, a bright dining area, and an inviting living room ideal for relaxing or entertaining. The upper attic offers excellent potential to be finished into additional living space - imagine a home office, playroom, or private retreat! Outside, enjoy a detached garage and three versatile outbuildings that provide ample storage, workshop space, or hobby areas. The backyard is a true oasis, featuring landscaped gardens, lush greenery, and peaceful spots to unwind. Don't miss the unique charm and versatility of this property - it's more than a house, it's a home with endless possibilities. (id:19018)
Property Details
|
MLS® Number
|
NB119623 |
|
Property Type
|
Single Family |
|
Equipment Type
|
None |
|
Features
|
Balcony/deck/patio |
|
Rental Equipment Type
|
None |
|
Structure
|
Shed |
Building
|
Bathroom Total
|
2 |
|
Bedrooms Above Ground
|
4 |
|
Bedrooms Total
|
4 |
|
Constructed Date
|
1924 |
|
Cooling Type
|
Heat Pump |
|
Exterior Finish
|
Vinyl |
|
Flooring Type
|
Ceramic, Laminate, Wood |
|
Foundation Type
|
Concrete |
|
Heating Fuel
|
Wood |
|
Heating Type
|
Heat Pump, Stove |
|
Size Interior
|
1,370 Ft2 |
|
Total Finished Area
|
1490 Sqft |
|
Type
|
House |
|
Utility Water
|
Well |
Parking
Land
|
Access Type
|
Year-round Access |
|
Acreage
|
No |
|
Landscape Features
|
Landscaped |
|
Sewer
|
Municipal Sewage System |
|
Size Irregular
|
830 |
|
Size Total
|
830 M2 |
|
Size Total Text
|
830 M2 |
Rooms
| Level |
Type |
Length |
Width |
Dimensions |
|
Second Level |
Bath (# Pieces 1-6) |
|
|
7'0'' x 5'0'' |
|
Second Level |
Bedroom |
|
|
8'0'' x 10'0'' |
|
Second Level |
Bedroom |
|
|
12'0'' x 10'0'' |
|
Second Level |
Bedroom |
|
|
8'0'' x 12'0'' |
|
Second Level |
Primary Bedroom |
|
|
11'0'' x 12'0'' |
|
Basement |
Recreation Room |
|
|
10'0'' x 12'0'' |
|
Main Level |
Bath (# Pieces 1-6) |
|
|
9'0'' x 9'0'' |
|
Main Level |
Living Room |
|
|
17'0'' x 13'0'' |
|
Main Level |
Dining Room |
|
|
16'0'' x 11'0'' |
|
Main Level |
Kitchen |
|
|
10'0'' x 9'0'' |
|
Main Level |
Foyer |
|
|
9'0'' x 10'0'' |
https://www.realtor.ca/real-estate/28444157/45-king-street-chipman
































































































