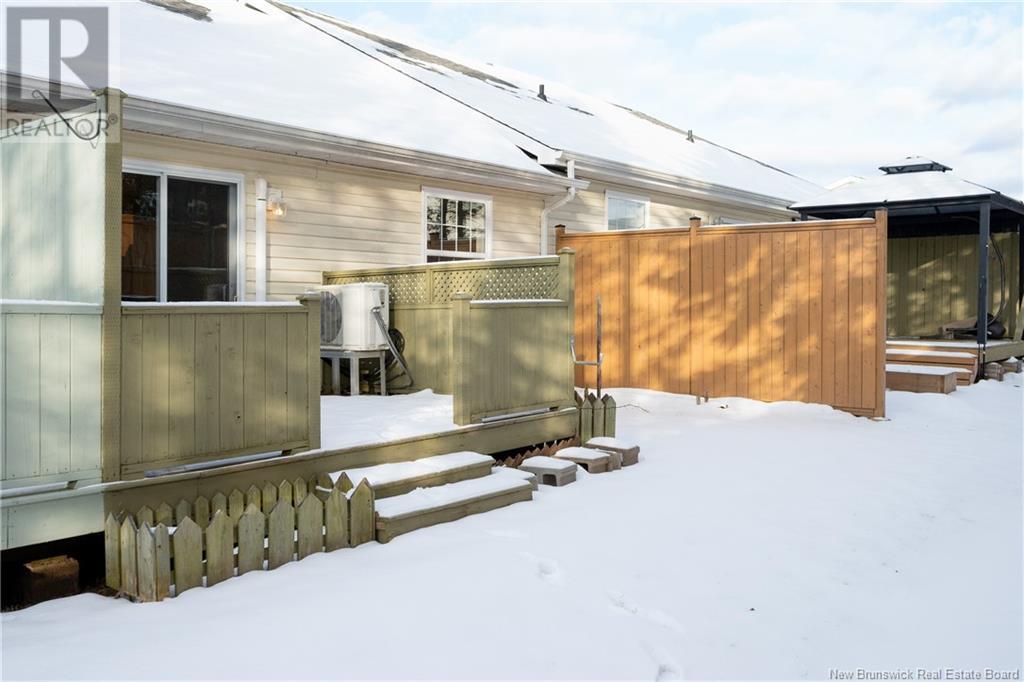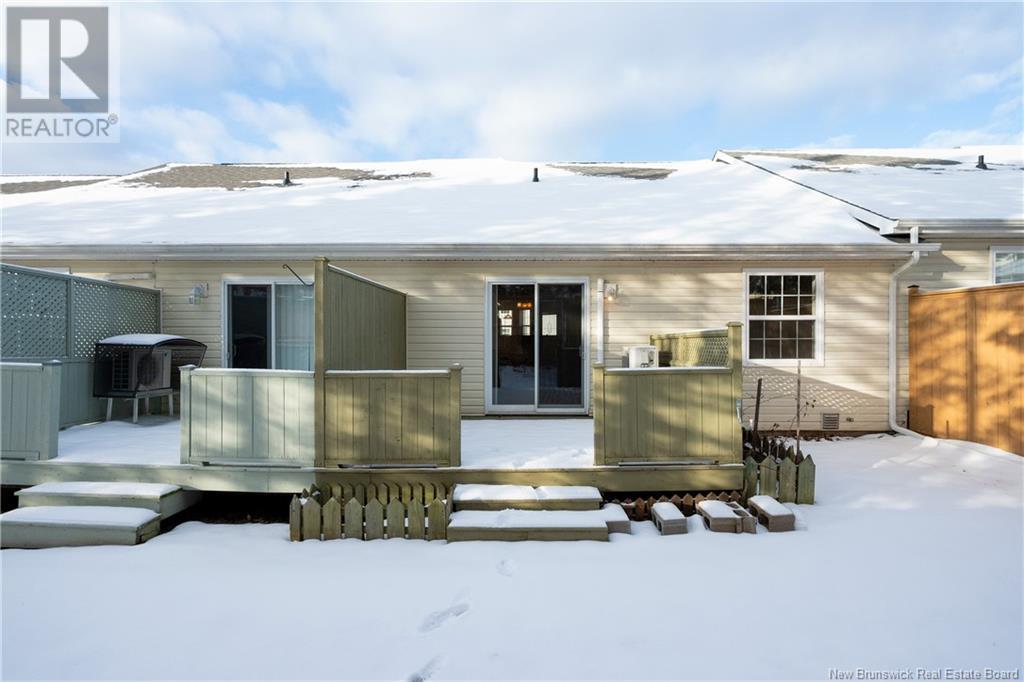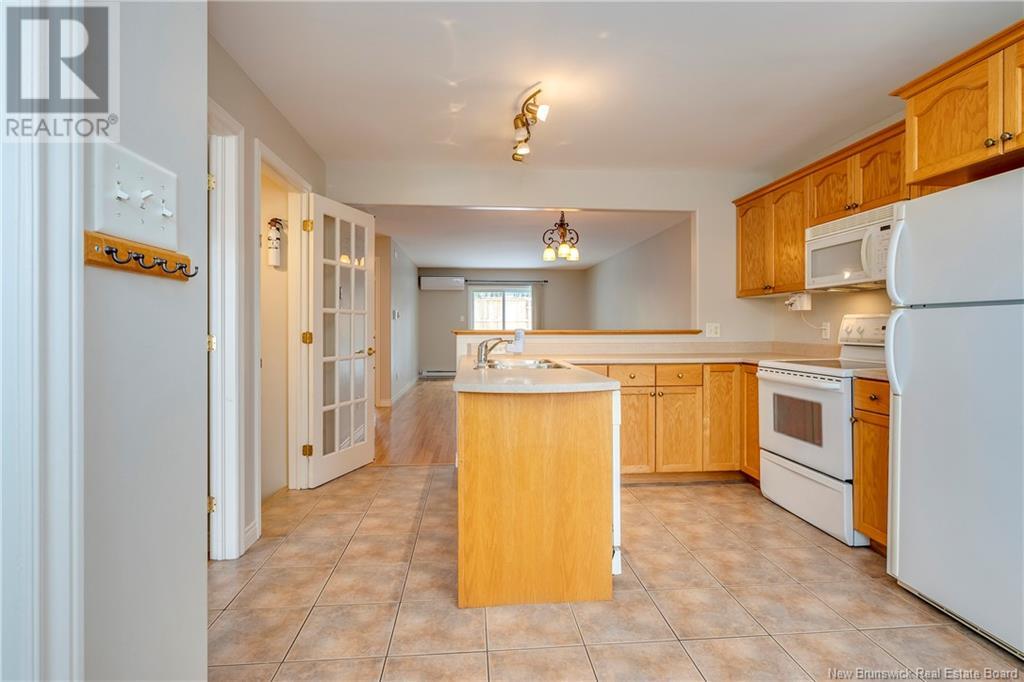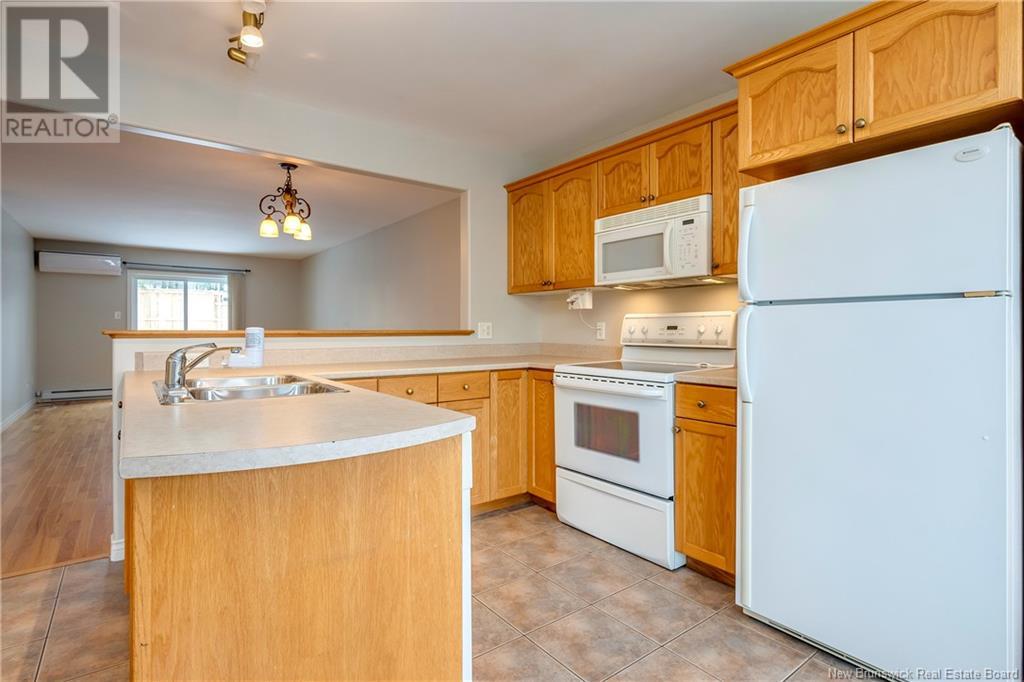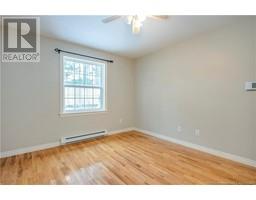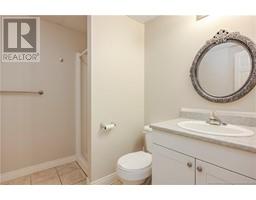45 Firmin Dieppe, New Brunswick E1A 7T1
$279,900Maintenance,
$300 Monthly
Maintenance,
$300 MonthlyExperience worry free living in the heart of Dieppe at 45 Firmin Crescent. This charming 3 bedroom 2 bath condo offers the perfect blend of convenience and comfort. The open concept design offers a spacious kitchen and a lovely bright breakfast nook. The formal dining room is open to the living room which features patio doors onto a beautiful private setting in your back yard. The laundry area is on the main floor with a spacious 4 piece bath. The 2 bedrooms on this level are good size with lots of natural light. Lower level consist of large family room and ample storage with additional bedroom nonconforming and complete 4 piece bath. Don't miss out on this opportunity to call this townhouse your home. The property has a double paved driveway and condo fees are 300.00. includes a reserve fund, lawn maintenance, snow removal, water & sewage, exterior maintenance and exterior insurance. Call today to book your private viewing. (id:19018)
Property Details
| MLS® Number | NB111504 |
| Property Type | Single Family |
| Features | Level Lot, Balcony/deck/patio |
Building
| Bathroom Total | 2 |
| Bedrooms Above Ground | 2 |
| Bedrooms Below Ground | 1 |
| Bedrooms Total | 3 |
| Constructed Date | 2003 |
| Cooling Type | Heat Pump, Air Exchanger |
| Exterior Finish | Vinyl |
| Flooring Type | Ceramic, Laminate, Hardwood |
| Foundation Type | Concrete |
| Heating Fuel | Electric |
| Heating Type | Heat Pump |
| Size Interior | 960 Ft2 |
| Total Finished Area | 1449 Sqft |
| Utility Water | Municipal Water |
Land
| Access Type | Year-round Access |
| Acreage | No |
| Landscape Features | Landscaped |
| Sewer | Municipal Sewage System |
Rooms
| Level | Type | Length | Width | Dimensions |
|---|---|---|---|---|
| Basement | 3pc Bathroom | 7'2'' x 7'5'' | ||
| Basement | Storage | 16'2'' x 11'6'' | ||
| Basement | Workshop | 10'2'' x 11'5'' | ||
| Basement | Bonus Room | 13'7'' x 11'6'' | ||
| Basement | Bedroom | 11'0'' x 11'1'' | ||
| Basement | Family Room | 12'1'' x 11'1'' | ||
| Main Level | 4pc Bathroom | 8'9'' x 10'9'' | ||
| Main Level | Primary Bedroom | 12'6'' x 10'9'' | ||
| Main Level | Bedroom | 11'1'' x 10'9'' | ||
| Main Level | Dining Room | 10'1'' x 15'7'' | ||
| Main Level | Living Room | 12'11'' x 12'1'' | ||
| Main Level | Kitchen | 17'10'' x 12'1'' |
https://www.realtor.ca/real-estate/27830170/45-firmin-dieppe
Contact Us
Contact us for more information



