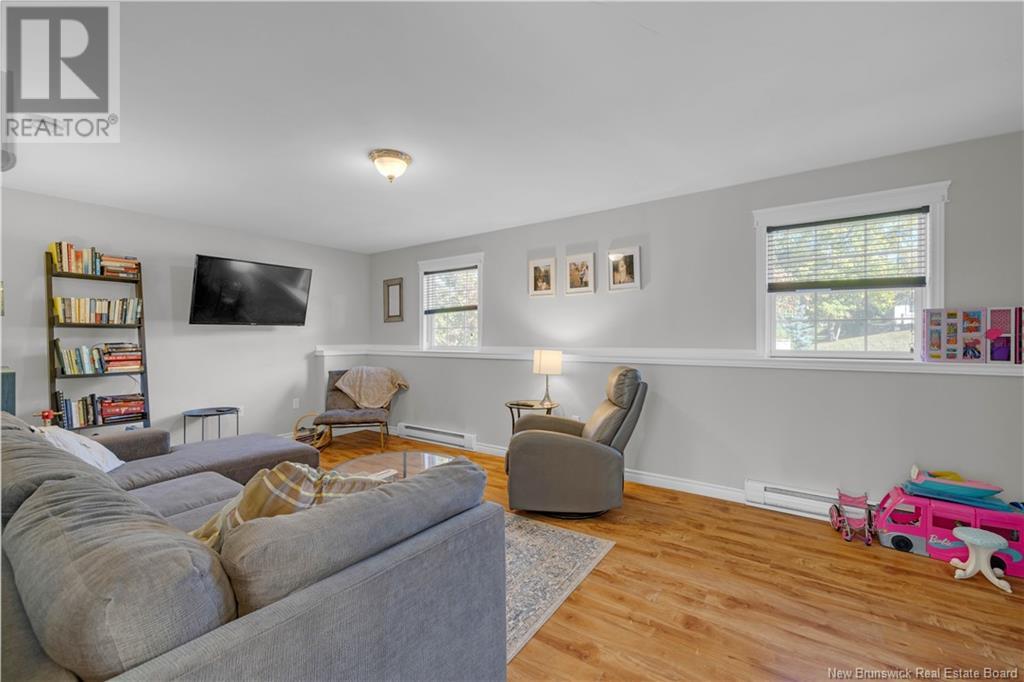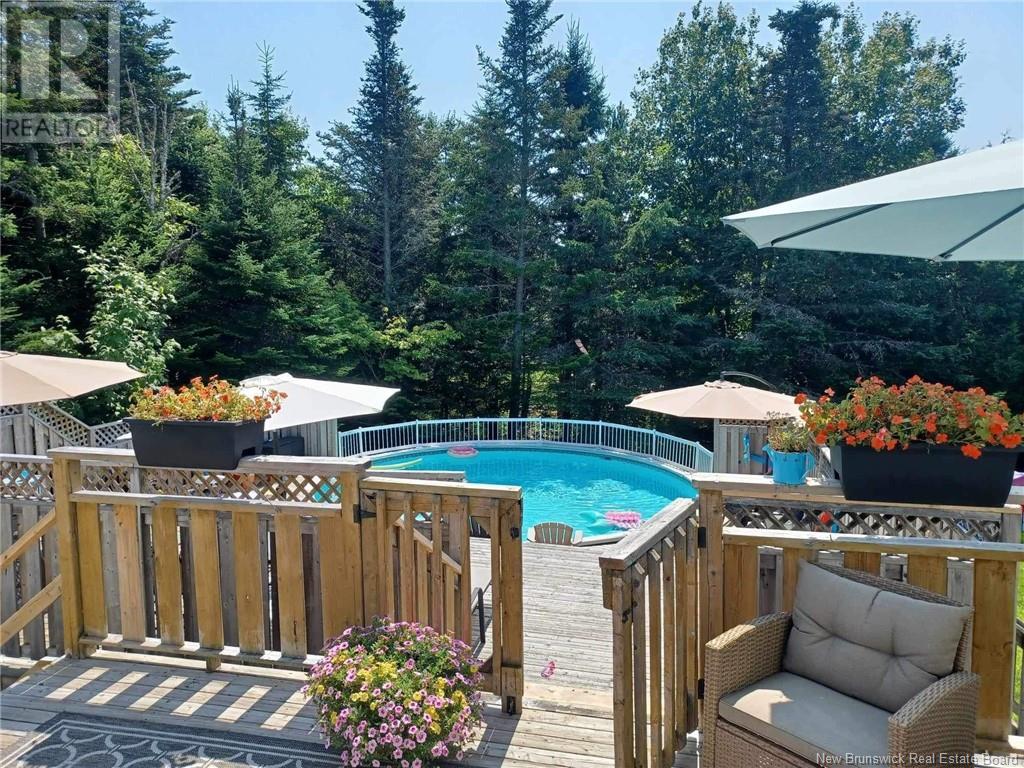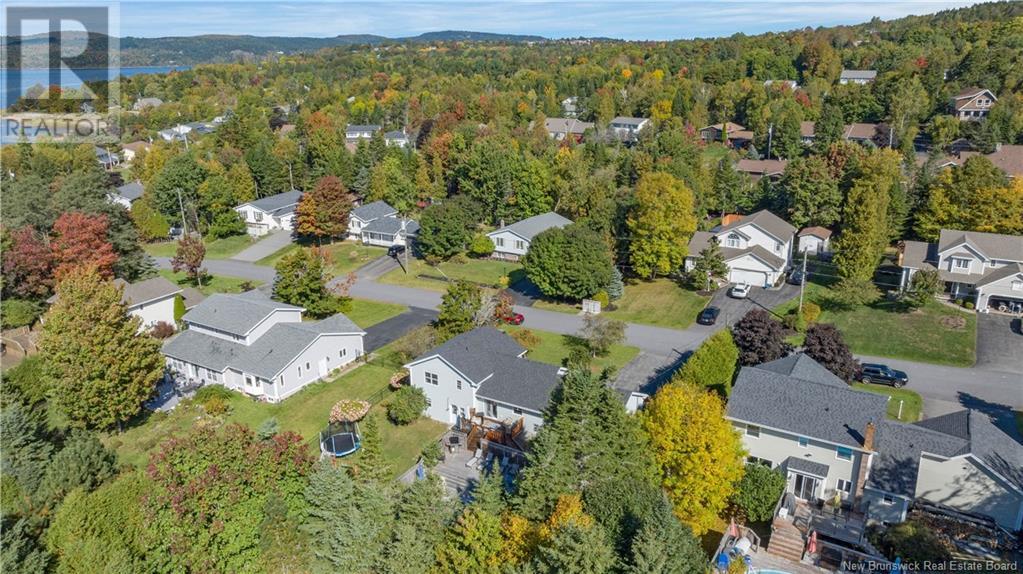45 Cove Crescent Rothesay, New Brunswick E2E 5C6
$349,900
This is the one you've been waiting for! Welcome to 45 Cove Crescent, located in a highly sought-after family neighborhood, just a short walk from the ever-popular Fairvale Elementary. This 4-level split home offers over 2,000 square feet of well-designed living space, perfect for families. Step inside to a bright, welcoming living room that flows seamlessly into the eat-in kitchen. With plenty of prep and storage space, the kitchen is ideal for both daily living and entertaining, featuring patio doors that open to your backyard oasis. The deck and pool are perfect for making summer memories, offering sunshine all day long. Upstairs, you'll find two spacious bedrooms, a full bath, and a generously sized primary bedroom with it's own ensuiteanother item checked off your wish list! The third level includes a large family room, an additional bedroom, laundry, and another bathroom, with a convenient walk-out to the pool area -making outdoor gatherings a breeze. Join one of Rothesays most beloved neighbourhoods, West Beach Estates, and enjoy being close to schools, beaches, and all the amenities. Dont miss your chance to make this dream home yours-opportunities in this neighbourhood dont come around often! (id:19018)
Open House
This property has open houses!
2:00 pm
Ends at:4:00 pm
Property Details
| MLS® Number | NB106815 |
| Property Type | Single Family |
| EquipmentType | Water Heater |
| Features | Balcony/deck/patio |
| PoolType | Above Ground Pool |
| RentalEquipmentType | Water Heater |
| Structure | Shed |
Building
| BathroomTotal | 3 |
| BedroomsAboveGround | 3 |
| BedroomsBelowGround | 1 |
| BedroomsTotal | 4 |
| ArchitecturalStyle | 4 Level |
| ConstructedDate | 2004 |
| ExteriorFinish | Vinyl |
| FlooringType | Tile, Wood |
| FoundationType | Concrete |
| HalfBathTotal | 1 |
| HeatingFuel | Electric |
| RoofMaterial | Asphalt Shingle |
| RoofStyle | Unknown |
| SizeInterior | 1350 Sqft |
| TotalFinishedArea | 2000 Sqft |
| Type | House |
| UtilityWater | Drilled Well, Well |
Parking
| Attached Garage | |
| Garage |
Land
| AccessType | Year-round Access |
| Acreage | No |
| LandscapeFeatures | Landscaped |
| Sewer | Municipal Sewage System |
| SizeIrregular | 1401 |
| SizeTotal | 1401 M2 |
| SizeTotalText | 1401 M2 |
Rooms
| Level | Type | Length | Width | Dimensions |
|---|---|---|---|---|
| Second Level | Bath (# Pieces 1-6) | 7'9'' x 7'2'' | ||
| Second Level | Bedroom | 10'9'' x 10'7'' | ||
| Second Level | Primary Bedroom | 14'11'' x 12'10'' | ||
| Second Level | Bedroom | 10'4'' x 10'0'' | ||
| Second Level | Ensuite | 8'0'' x 5'0'' | ||
| Basement | Storage | 19'0'' x 10'8'' | ||
| Basement | Laundry Room | 5'3'' x 5'2'' | ||
| Basement | Bath (# Pieces 1-6) | 6'8'' x 5'4'' | ||
| Basement | Storage | 6'7'' x 6'5'' | ||
| Basement | Recreation Room | 18'0'' x 11'0'' | ||
| Basement | Bedroom | 13'7'' x 12'11'' | ||
| Basement | Family Room | 20'8'' x 11'3'' | ||
| Main Level | Dining Room | 10'10'' x 8'2'' | ||
| Main Level | Kitchen | 10'10'' x 11'4'' | ||
| Main Level | Living Room | 14'5'' x 11'11'' |
https://www.realtor.ca/real-estate/27490973/45-cove-crescent-rothesay
Interested?
Contact us for more information



































