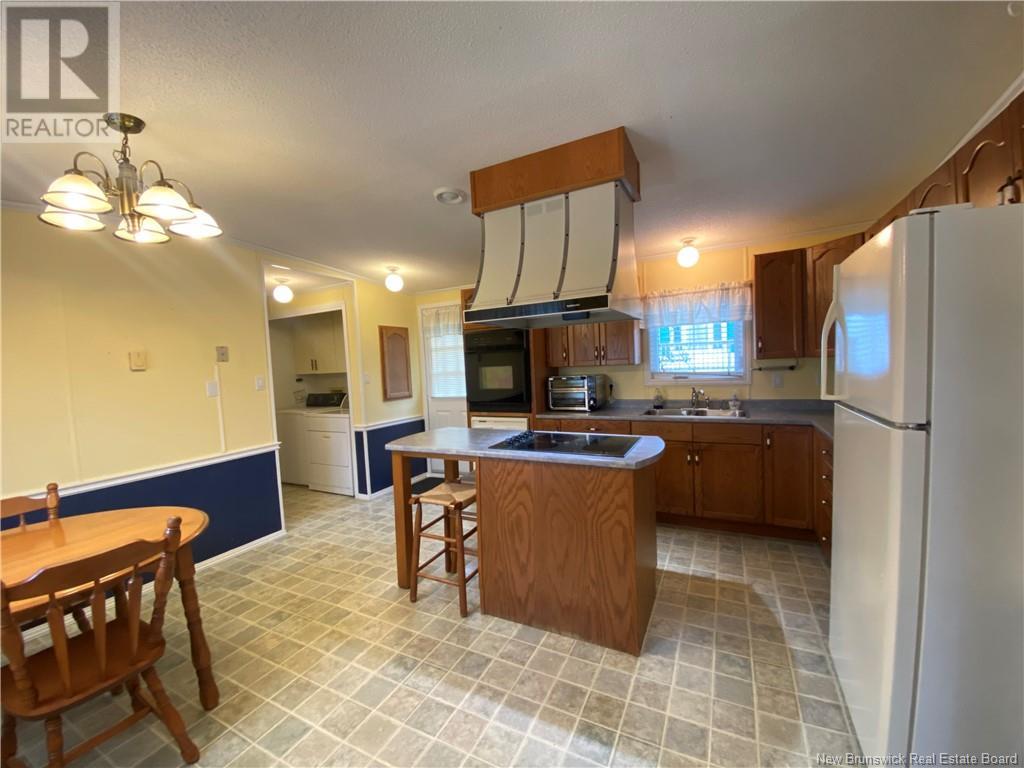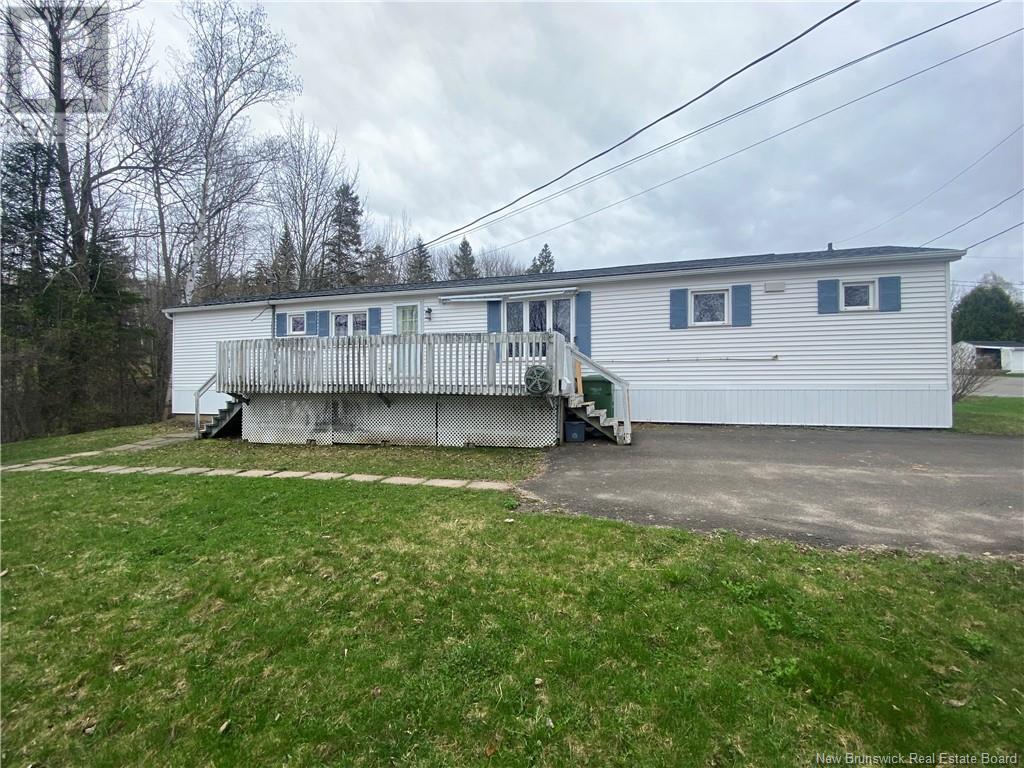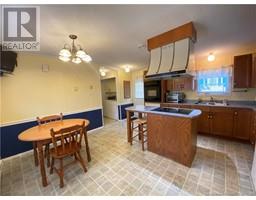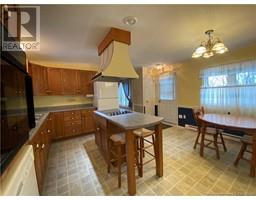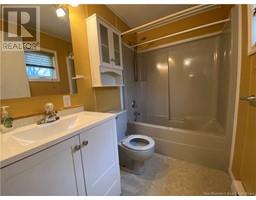2 Bedroom
2 Bathroom
960 ft2
Mini
Heat Pump
Baseboard Heaters, Heat Pump
Landscaped
$124,500
Welcome to this private & quiet end of the street lot that faces the golf course and is conveniently located just off Hanwell Road onto Osmond Lane. This 2 bedroom, 2 full bathroom home features large bedrooms and a full bathroom at either end. With New Shingles (2024) and Fujitsu Heat Pump, this home is move-in ready. Enter into the large eat-in kitchen off of your private 24x10 deck. Inside is the dining area to fit the family & the kitchen is spacious with lots of cupboard and counter space, and a large exhaust fan vented outside for the cook in the family. Large bright living room with A/C in the summer. All appliances are included. Window age approximately year 2000. (id:19018)
Property Details
|
MLS® Number
|
NB117840 |
|
Property Type
|
Single Family |
|
Neigbourhood
|
Colonial Heights |
|
Equipment Type
|
Water Heater |
|
Features
|
Treed, Balcony/deck/patio |
|
Rental Equipment Type
|
Water Heater |
|
Structure
|
Shed |
Building
|
Bathroom Total
|
2 |
|
Bedrooms Above Ground
|
2 |
|
Bedrooms Total
|
2 |
|
Architectural Style
|
Mini |
|
Constructed Date
|
1989 |
|
Cooling Type
|
Heat Pump |
|
Exterior Finish
|
Vinyl |
|
Flooring Type
|
Laminate, Vinyl |
|
Foundation Type
|
Block |
|
Heating Fuel
|
Electric |
|
Heating Type
|
Baseboard Heaters, Heat Pump |
|
Size Interior
|
960 Ft2 |
|
Total Finished Area
|
960 Sqft |
|
Type
|
House |
|
Utility Water
|
Municipal Water |
Land
|
Access Type
|
Year-round Access, Road Access |
|
Acreage
|
No |
|
Landscape Features
|
Landscaped |
|
Sewer
|
Municipal Sewage System |
Rooms
| Level |
Type |
Length |
Width |
Dimensions |
|
Main Level |
Laundry Room |
|
|
6'0'' x 5'4'' |
|
Main Level |
Bedroom |
|
|
9'2'' x 17'0'' |
|
Main Level |
Primary Bedroom |
|
|
11'0'' x 12'4'' |
|
Main Level |
Bath (# Pieces 1-6) |
|
|
7'8'' x 5'0'' |
|
Main Level |
Living Room |
|
|
13'10'' x 15'2'' |
|
Main Level |
Kitchen |
|
|
13'4'' x 15'2'' |
https://www.realtor.ca/real-estate/28275572/446-osmond-lane-fredericton









