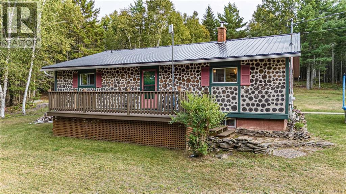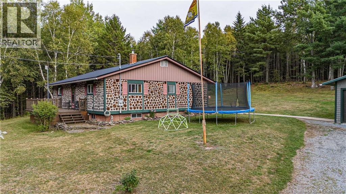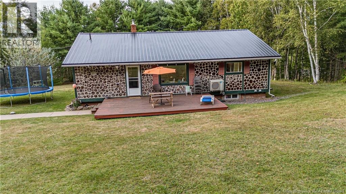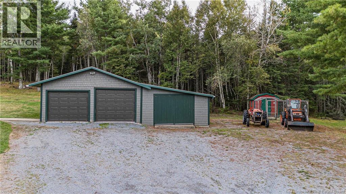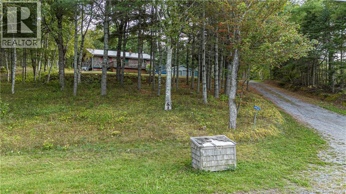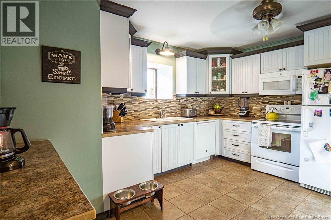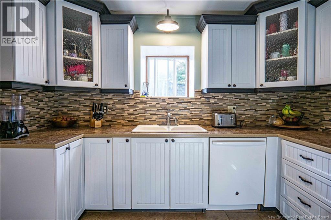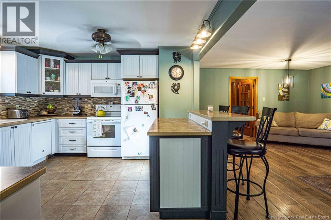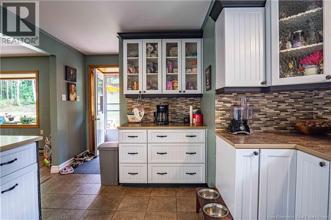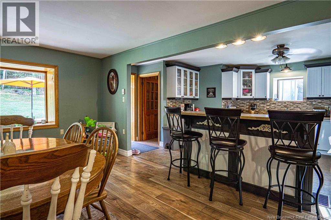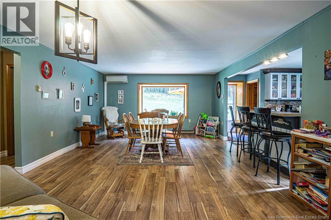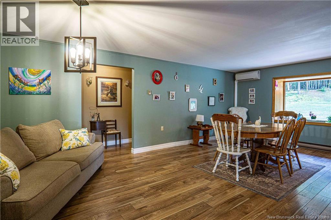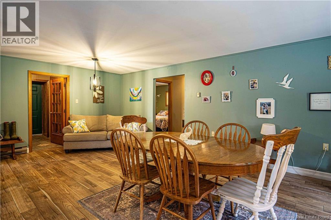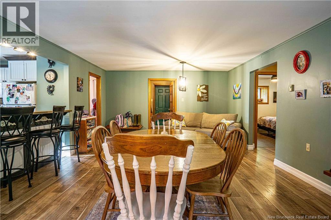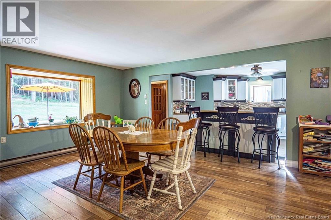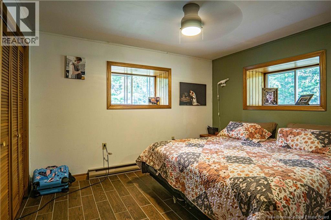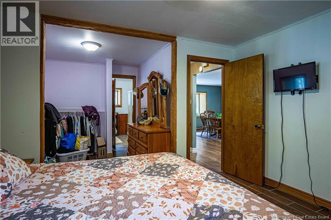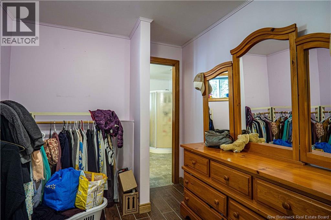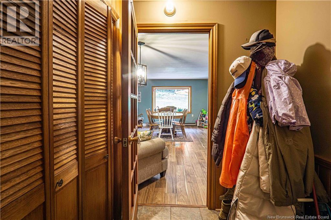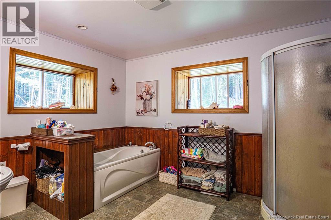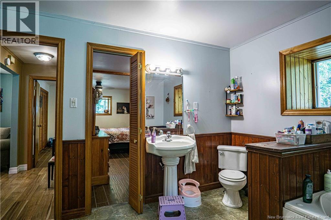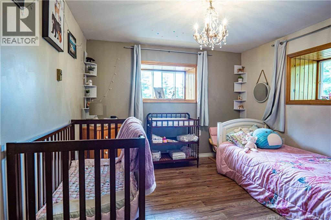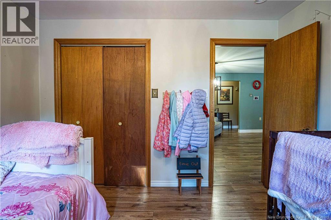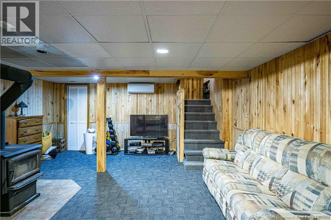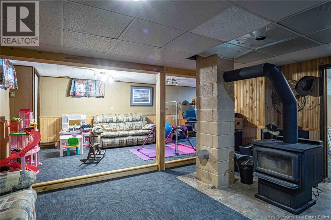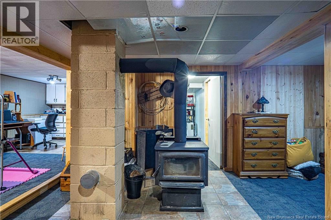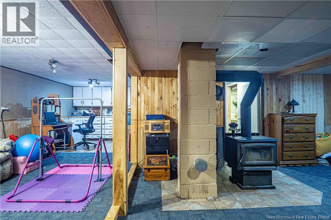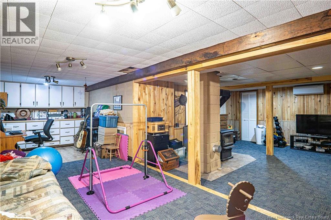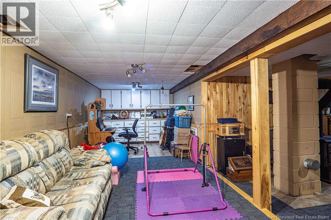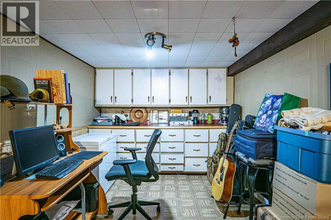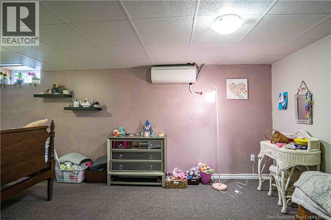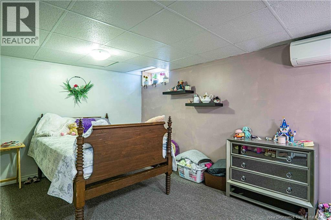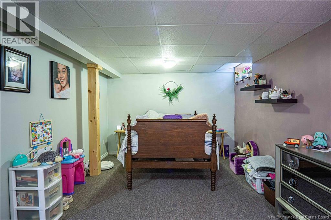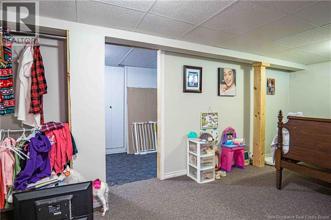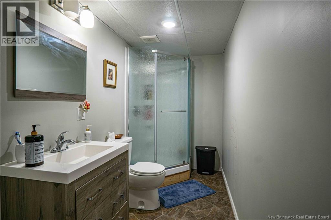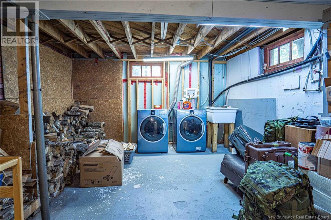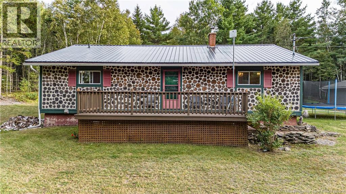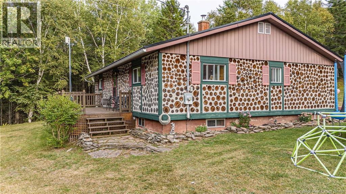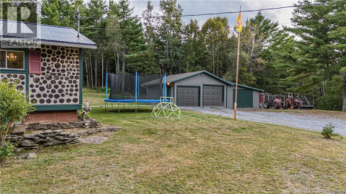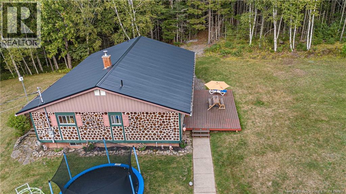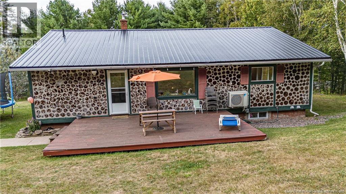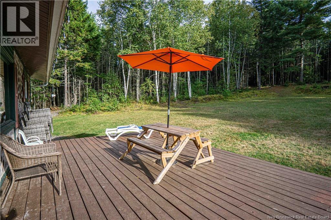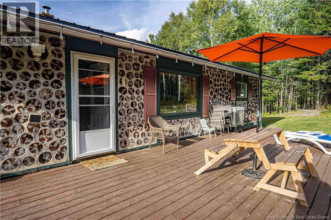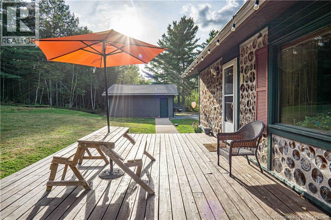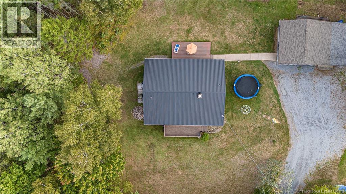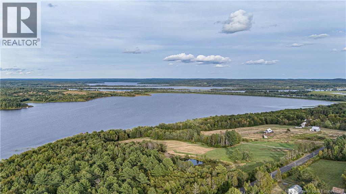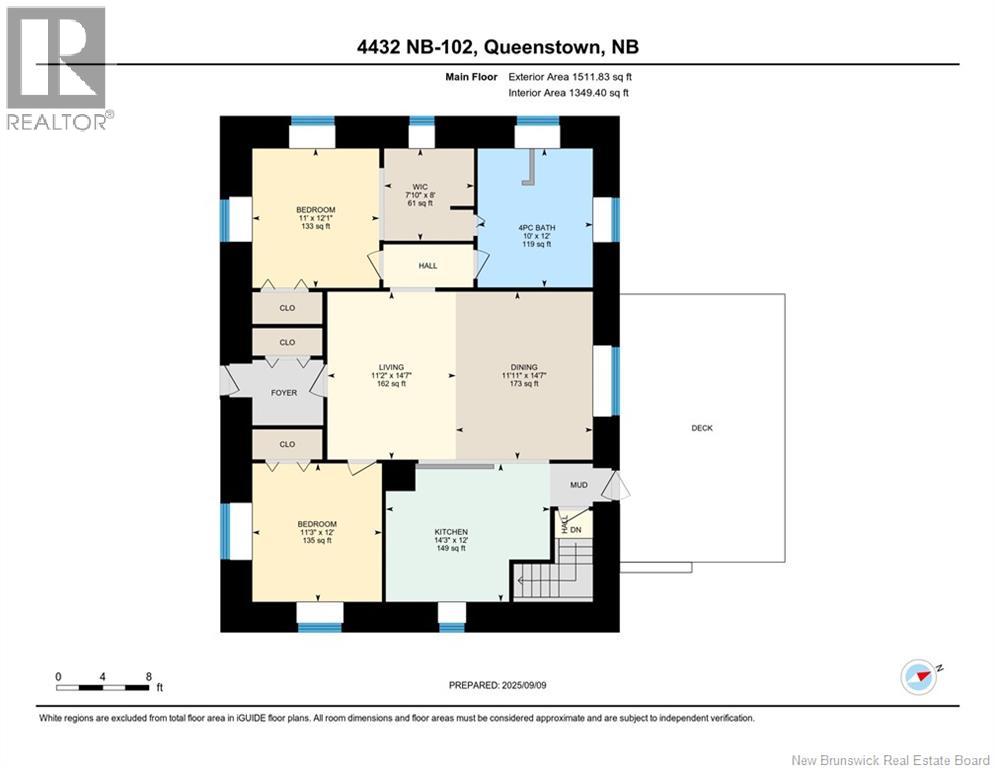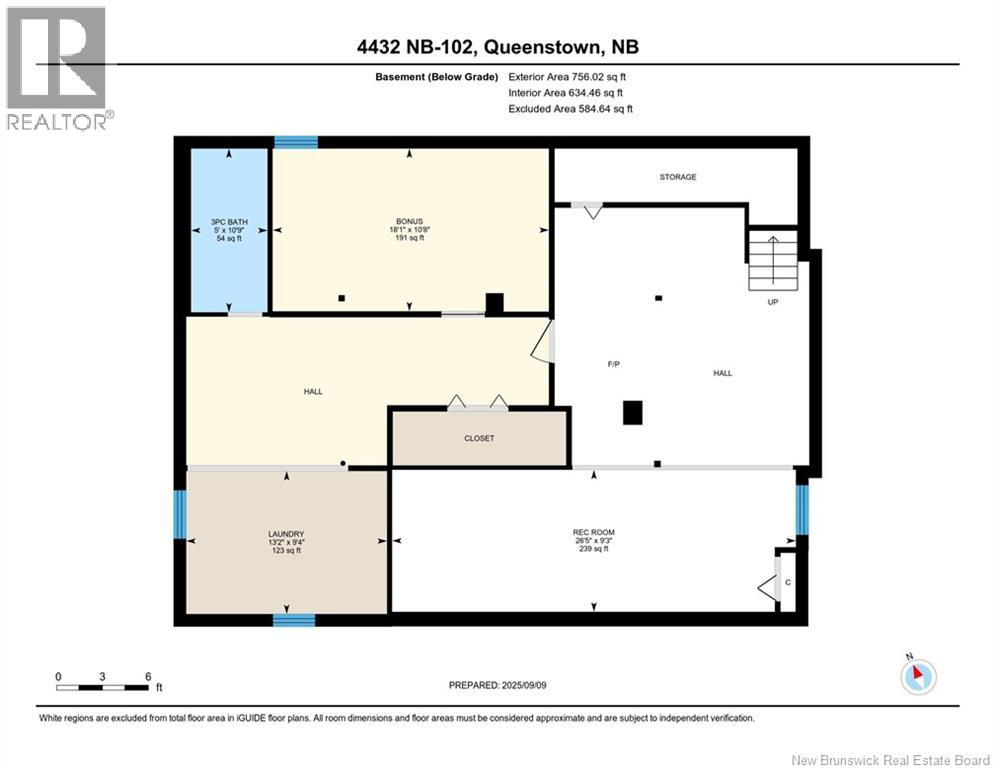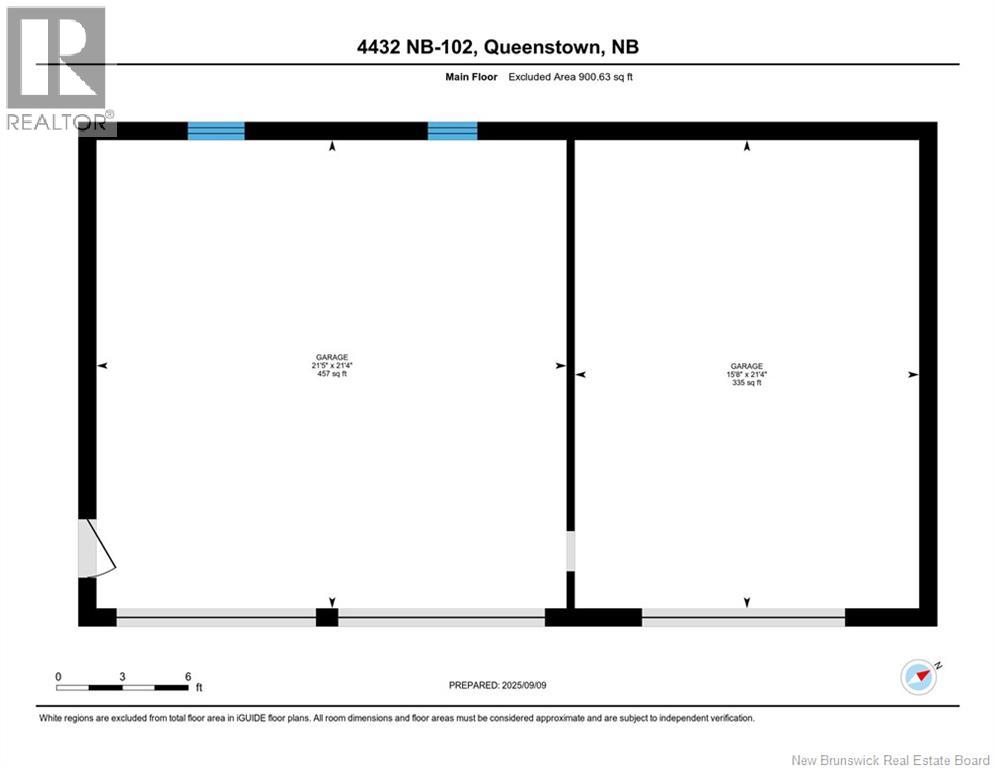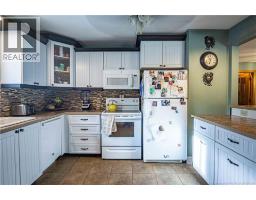2 Bedroom
2 Bathroom
1,983 ft2
Air Conditioned, Heat Pump
Baseboard Heaters, Heat Pump
Acreage
Landscaped
$396,000
Welcome to this stunning cordwood home that features its timeless natural beauty and planet-friendly technique. This two bedroom, two-bathroom home in Queenstown has walls that boast a substantial 20-inch thick, its a beacon of energy efficiency. The main level features an open-concept kitchen, living, and dining area with a heat pump for year-round comfort. The spacious kitchen with an island with breakfast bar, includes appliances (fridge, stove, dishwasher, microwave range hood). Two bedrooms are located on this level, including a primary suite with walk-in closet and direct access to the bathroom as well. Step outside to the front patio and take in sweeping views of Otnabog Lake. The lower level offers a spacious family room with heat pump and wood stove, another room with heat pump, a second full bathroom, laundry (washer and dryer included), and plenty of storage. Outside, enjoy a large detached three-car garage, beautifully landscaped grounds, and groomed trails perfect for four-wheeling, hiking, snowshoeing, and cross-country skiing. Located just 10 minutes from the Village of Gagetown and 30 minutes from Oromocto, this property is the perfect blend of comfort, privacy, and adventure. (id:19018)
Property Details
|
MLS® Number
|
NB126835 |
|
Property Type
|
Single Family |
|
Features
|
Level Lot, Treed, Balcony/deck/patio |
|
Structure
|
Workshop, Shed |
Building
|
Bathroom Total
|
2 |
|
Bedrooms Above Ground
|
2 |
|
Bedrooms Total
|
2 |
|
Appliances
|
Humidifier |
|
Constructed Date
|
1986 |
|
Cooling Type
|
Air Conditioned, Heat Pump |
|
Exterior Finish
|
Log |
|
Flooring Type
|
Carpeted, Ceramic, Laminate, Vinyl, Wood |
|
Foundation Type
|
Concrete |
|
Heating Fuel
|
Electric, Wood |
|
Heating Type
|
Baseboard Heaters, Heat Pump |
|
Size Interior
|
1,983 Ft2 |
|
Total Finished Area
|
1983 Sqft |
|
Type
|
House |
|
Utility Water
|
Well |
Parking
Land
|
Access Type
|
Year-round Access |
|
Acreage
|
Yes |
|
Landscape Features
|
Landscaped |
|
Sewer
|
Septic System |
|
Size Irregular
|
9.69 |
|
Size Total
|
9.69 Hec |
|
Size Total Text
|
9.69 Hec |
Rooms
| Level |
Type |
Length |
Width |
Dimensions |
|
Basement |
Recreation Room |
|
|
26'5'' x 9'3'' |
|
Basement |
Laundry Room |
|
|
13'2'' x 9'4'' |
|
Basement |
Bonus Room |
|
|
18'1'' x 10'8'' |
|
Basement |
3pc Bathroom |
|
|
5' x 10'9'' |
|
Main Level |
Other |
|
|
8' x 7'10'' |
|
Main Level |
Living Room |
|
|
14'7'' x 11'2'' |
|
Main Level |
Kitchen |
|
|
12' x 14'3'' |
|
Main Level |
Dining Room |
|
|
14'7'' x 11'11'' |
|
Main Level |
Bedroom |
|
|
12'1'' x 11' |
|
Main Level |
Bedroom |
|
|
12' x 11'3'' |
|
Main Level |
4pc Bathroom |
|
|
12' x 10' |
https://www.realtor.ca/real-estate/28869774/4432-route-102-queenstown
