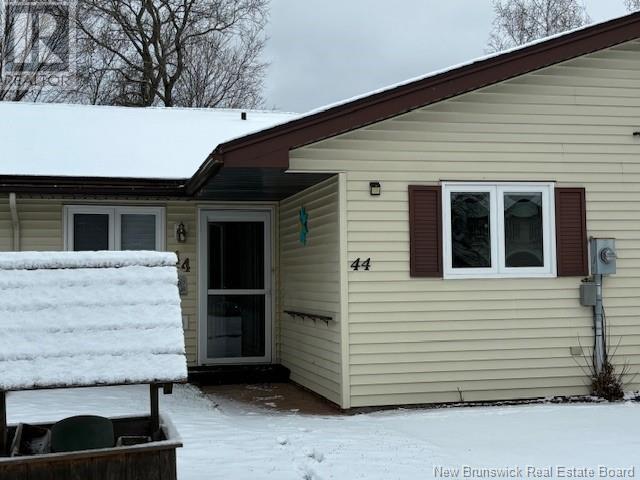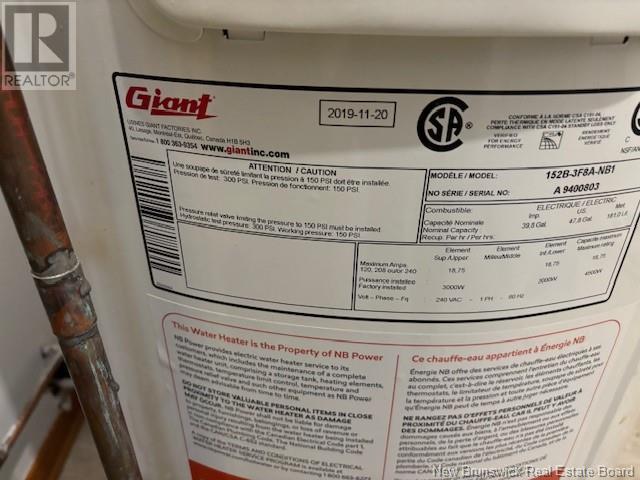44 Wallace Court Sussex, New Brunswick E4E 2C7
2 Bedroom
1 Bathroom
950 sqft
Baseboard Heaters
Landscaped
$199,900
2 bedroom garden home in downtown Sussex. Open concept living room, dining room and kitchen. There is an addition on the back 10x18 which could be used as dining area or family room/sun room. One bedroom is on the front of the house and the other is on the back. Full bathroom with laundry area. There is a deck on the back with a shed. (id:19018)
Property Details
| MLS® Number | NB110065 |
| Property Type | Single Family |
| Neigbourhood | Downtown |
| Features | Cul-de-sac, Level Lot, Balcony/deck/patio |
| Structure | Shed |
Building
| BathroomTotal | 1 |
| BedroomsAboveGround | 2 |
| BedroomsTotal | 2 |
| ExteriorFinish | Vinyl |
| FlooringType | Ceramic, Laminate |
| FoundationType | Concrete, Concrete Slab |
| HeatingFuel | Electric |
| HeatingType | Baseboard Heaters |
| SizeInterior | 950 Sqft |
| TotalFinishedArea | 950 Sqft |
| Type | House |
| UtilityWater | Municipal Water |
Land
| AccessType | Year-round Access |
| Acreage | No |
| LandscapeFeatures | Landscaped |
| Sewer | Municipal Sewage System |
| SizeIrregular | 0.06 |
| SizeTotal | 0.06 Ac |
| SizeTotalText | 0.06 Ac |
Rooms
| Level | Type | Length | Width | Dimensions |
|---|---|---|---|---|
| Main Level | 4pc Bathroom | 10' x 8'7'' | ||
| Main Level | Bedroom | 13'5'' x 10' | ||
| Main Level | Primary Bedroom | 14'2'' x 10'0'' | ||
| Main Level | Family Room | 17'0'' x 9'6'' | ||
| Main Level | Kitchen | 11'6'' x 10'5'' | ||
| Main Level | Living Room | 21'7'' x 10'9'' |
https://www.realtor.ca/real-estate/27719537/44-wallace-court-sussex
Interested?
Contact us for more information




















