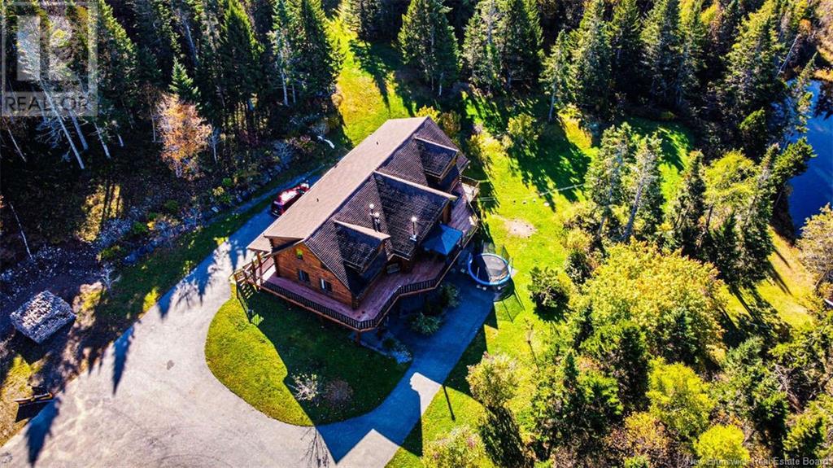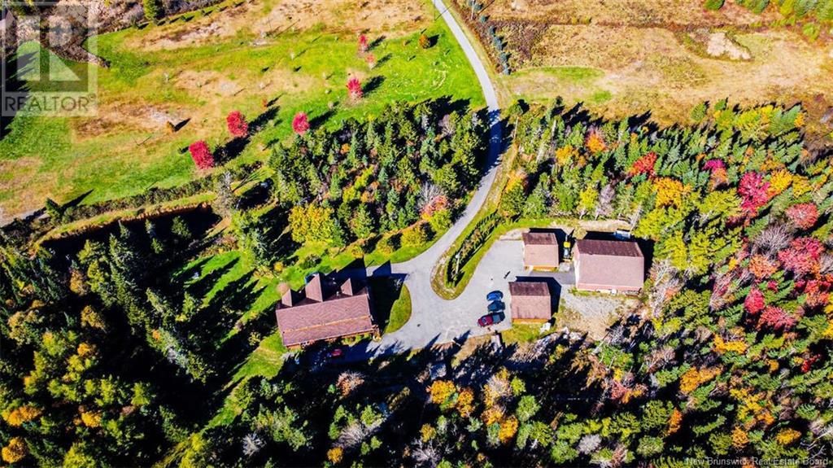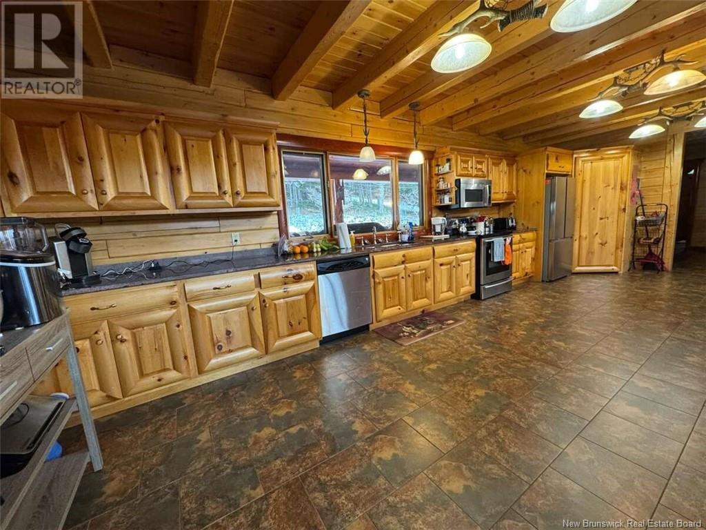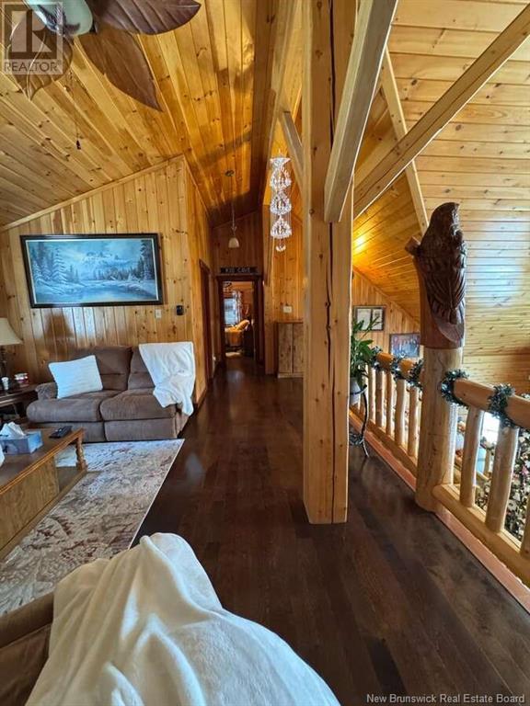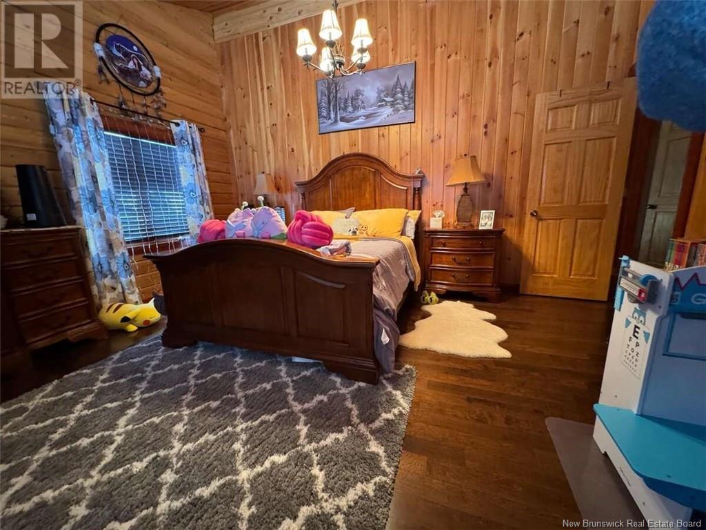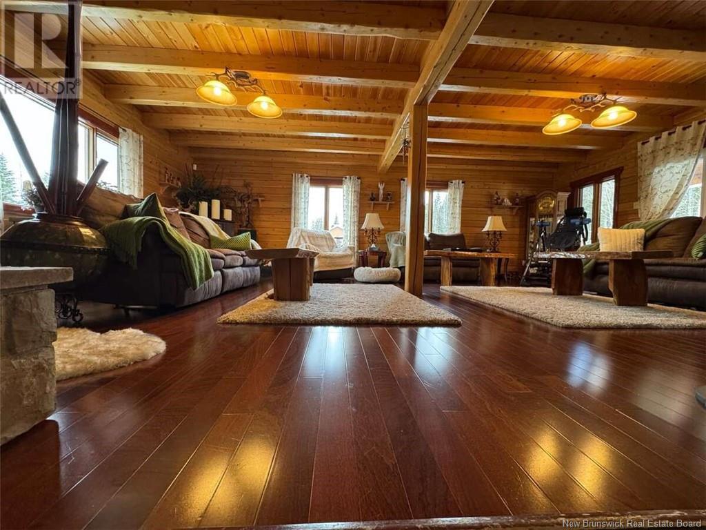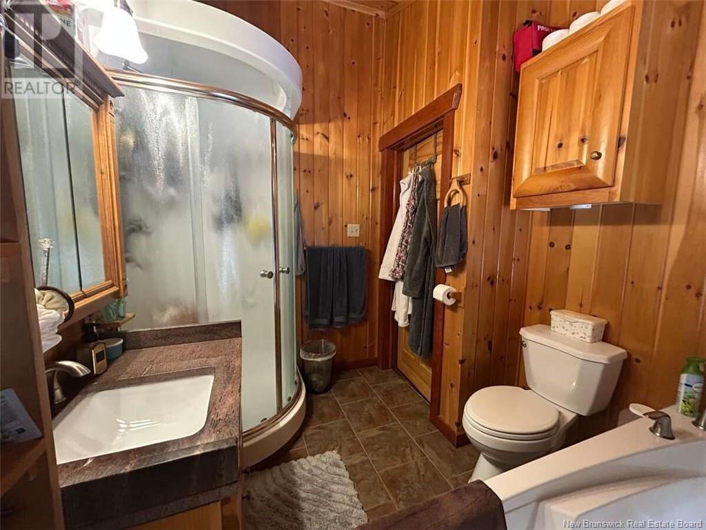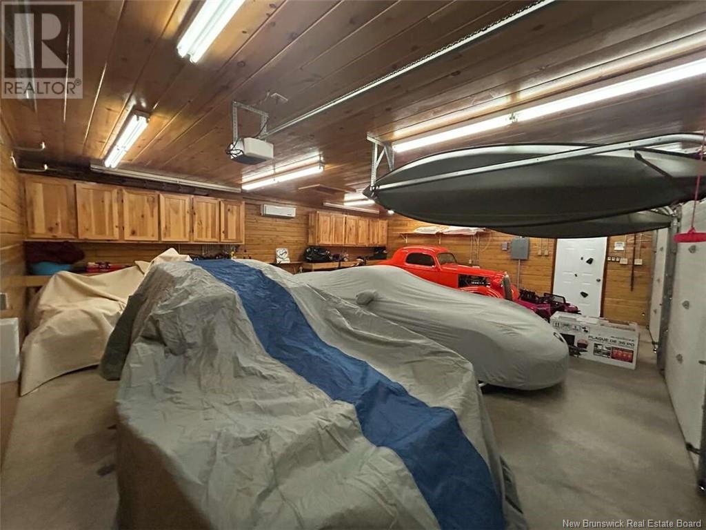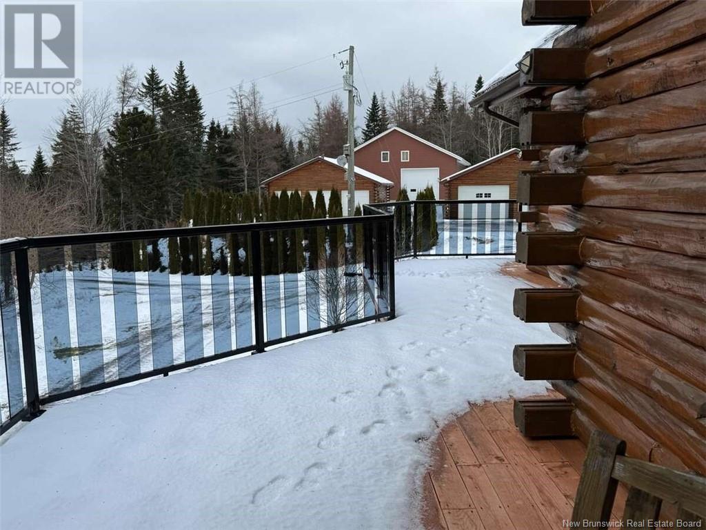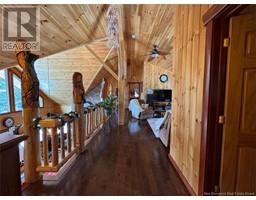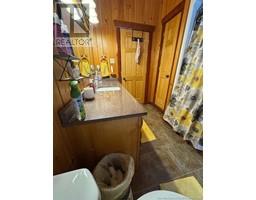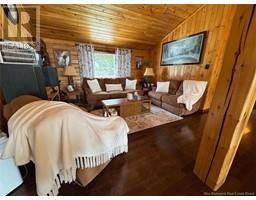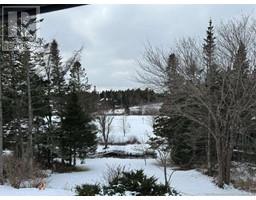4 Bedroom
4 Bathroom
5,500 ft2
3 Level
Stove
Acreage
Landscaped
$1,359,999
For more information, please click Multimedia button. Your Dream Family Retreat in Willowgrove! Nestled on a picturesque 36-acre estate, this 5,500 sq. ft. log home blends rustic charm with modern comfort. Just 20 minutes from Saint John, NB, it offers the perfect mix of serenity and convenience. Arrive via the paved private driveway and take in the beautifully landscaped grounds. The wrap-around deck, with a covered section, is ideal for family gatherings or peaceful mornings with coffee and stunning views. Inside, an open-concept layout connects the large kitchen and spacious dining room, perfect for entertaining. The living rooms large windows flood the space with natural light, while two propane fireplaces and a wood stove add warmth. This home features four spacious bedrooms, including a master suite with two closets (one walk-in) and a luxurious soaker tub. A bright loft area offers space for a playroom or home office. The fully finished walk-out basement provides extra living space and ample storage. Three large garages (twin 30x30 with 100-amp entry each and a 40x50 with 200-amp entry plus a hoist) offer endless possibilities. For outdoor lovers, enjoy miles of trails for hiking and biking. Whether for family memories or business opportunities, this home has it all! Don't miss out! (id:19018)
Property Details
|
MLS® Number
|
NB112267 |
|
Property Type
|
Single Family |
|
Equipment Type
|
None |
|
Features
|
Treed, Balcony/deck/patio |
|
Rental Equipment Type
|
None |
|
Structure
|
Shed |
Building
|
Bathroom Total
|
4 |
|
Bedrooms Above Ground
|
4 |
|
Bedrooms Total
|
4 |
|
Architectural Style
|
3 Level |
|
Basement Development
|
Finished |
|
Basement Type
|
Full (finished) |
|
Constructed Date
|
2010 |
|
Exterior Finish
|
Log, Wood Shingles, Vinyl |
|
Flooring Type
|
Ceramic, Tile, Wood |
|
Foundation Type
|
Concrete |
|
Half Bath Total
|
1 |
|
Heating Fuel
|
Wood |
|
Heating Type
|
Stove |
|
Size Interior
|
5,500 Ft2 |
|
Total Finished Area
|
5500 Sqft |
|
Type
|
House |
|
Utility Water
|
Drilled Well, Well |
Parking
|
Detached Garage
|
|
|
Garage
|
|
|
Garage
|
|
|
Garage
|
|
|
Heated Garage
|
|
Land
|
Access Type
|
Road Access |
|
Acreage
|
Yes |
|
Landscape Features
|
Landscaped |
|
Sewer
|
Septic System |
|
Size Irregular
|
36 |
|
Size Total
|
36 Ac |
|
Size Total Text
|
36 Ac |
Rooms
| Level |
Type |
Length |
Width |
Dimensions |
|
Second Level |
Other |
|
|
15' x 20' |
|
Second Level |
Bath (# Pieces 1-6) |
|
|
8' x 15' |
|
Second Level |
Bedroom |
|
|
23' x 14' |
|
Second Level |
Bedroom |
|
|
26' x 14' |
|
Second Level |
Ensuite |
|
|
8' x 9' |
|
Second Level |
Primary Bedroom |
|
|
28' x 20' |
|
Basement |
Bath (# Pieces 1-6) |
|
|
6' x 6' |
|
Basement |
Other |
|
|
25' x 28' |
|
Basement |
Family Room |
|
|
68' x 28' |
|
Main Level |
Bath (# Pieces 1-6) |
|
|
11' x 11' |
|
Main Level |
Bedroom |
|
|
21' x 20' |
|
Main Level |
Mud Room |
|
|
17' x 13' |
|
Main Level |
Dining Room |
|
|
33' x 20' |
|
Main Level |
Kitchen |
|
|
33' x 14' |
|
Main Level |
Great Room |
|
|
28' x 28' |
https://www.realtor.ca/real-estate/27882386/44-taylor-lake-road-willow-grove
