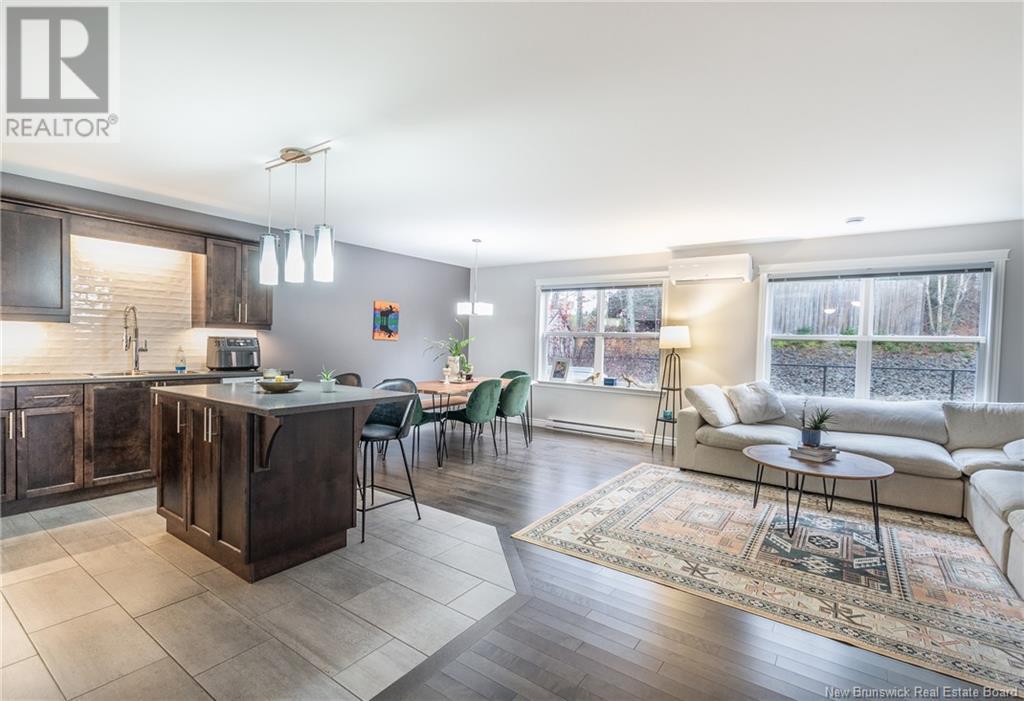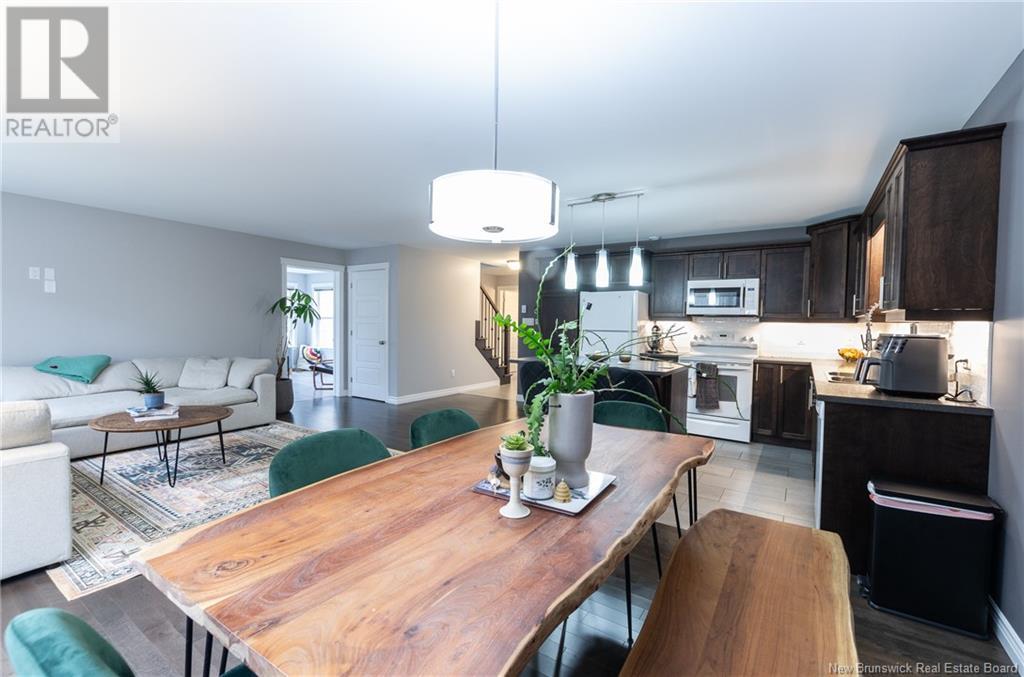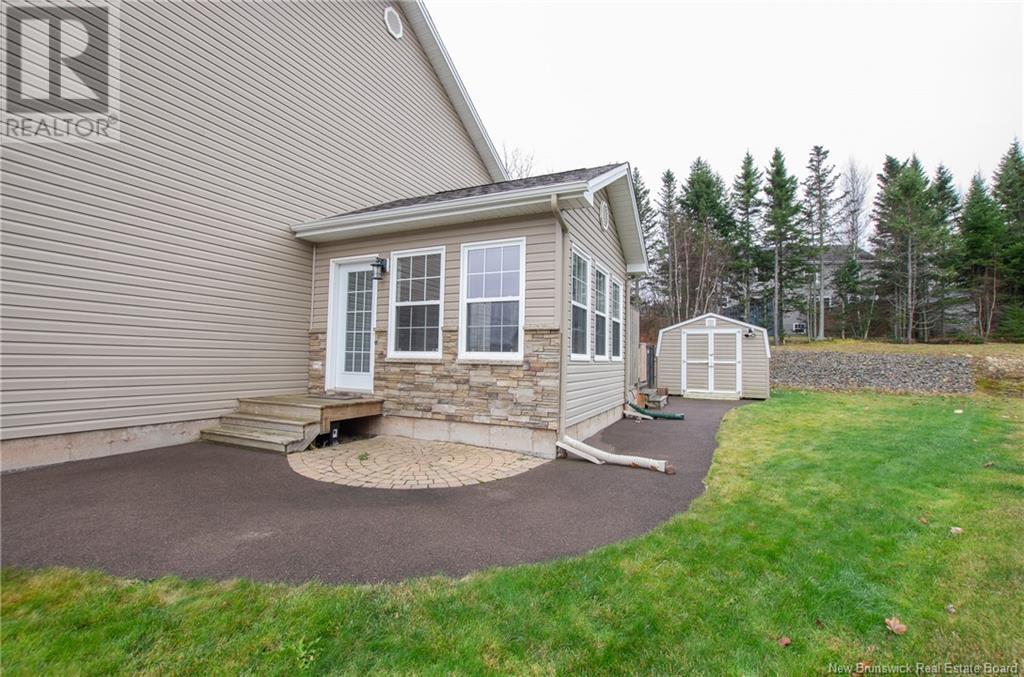3 Bedroom
3 Bathroom
1812 sqft
2 Level
Heat Pump, Air Exchanger
Baseboard Heaters, Heat Pump
$469,900
Welcome to this beautifully maintained 2-storey semi-detached home, nestled in a quiet Cul de Sac in one of Dieppes most desirable neighborhoods. This move-in-ready gem is perfect for families seeking a friendly community with convenient access to local amenities. As you enter the main floor, you're greeted by a spacious open-concept design, featuring a bright and inviting kitchen, dining, and living room area. The kitchen offers dark cabinetry, an oversized island, and plenty of counter space. The adjacent dining room provides a luxurious setting for family dinners, while the cozy living area is perfect for relaxing with loved ones. A beautiful 4-season sunroom fills the home with natural light, creating a peaceful retreat to unwind or enjoy your morning coffee. French doors lead out to the private, fully fenced backyard, complete with a storage shed (10x16).The main floor also includes a half bath. Upstairs, you'll find a spacious master bedroom with a generous walk-in closet, two additional well-sized bedrooms, and a 4pcs bath. The laundry area is strategically placed on this level, offering added convenience for daily living.The basement is Partially finished, blank canvas for you to create additional living space. It is also equipped with a 3pcs bath. Additional features of this home include two mini-split heat pumps for year-round comfort, new hardwood flooring on the main floor. Don't miss the opportunity to visit. Contact REALTOR ® today to schedule a viewing! (id:19018)
Property Details
|
MLS® Number
|
NB109353 |
|
Property Type
|
Single Family |
Building
|
BathroomTotal
|
3 |
|
BedroomsAboveGround
|
3 |
|
BedroomsTotal
|
3 |
|
ArchitecturalStyle
|
2 Level |
|
BasementDevelopment
|
Partially Finished |
|
BasementType
|
Full (partially Finished) |
|
ConstructedDate
|
2016 |
|
CoolingType
|
Heat Pump, Air Exchanger |
|
ExteriorFinish
|
Stone, Vinyl |
|
FlooringType
|
Tile, Hardwood |
|
FoundationType
|
Concrete |
|
HalfBathTotal
|
1 |
|
HeatingFuel
|
Electric |
|
HeatingType
|
Baseboard Heaters, Heat Pump |
|
SizeInterior
|
1812 Sqft |
|
TotalFinishedArea
|
1848 Sqft |
|
Type
|
House |
|
UtilityWater
|
Municipal Water |
Parking
Land
|
AccessType
|
Year-round Access |
|
Acreage
|
No |
|
Sewer
|
Municipal Sewage System |
|
SizeIrregular
|
614.4 |
|
SizeTotal
|
614.4 M2 |
|
SizeTotalText
|
614.4 M2 |
Rooms
| Level |
Type |
Length |
Width |
Dimensions |
|
Second Level |
4pc Bathroom |
|
|
X |
|
Second Level |
Laundry Room |
|
|
X |
|
Second Level |
Bedroom |
|
|
13' x 11' |
|
Second Level |
Bedroom |
|
|
13' x 11' |
|
Second Level |
Bedroom |
|
|
15' x 13' |
|
Basement |
Storage |
|
|
X |
|
Basement |
3pc Bathroom |
|
|
X |
|
Main Level |
2pc Bathroom |
|
|
X |
|
Main Level |
Sunroom |
|
|
13' x 12' |
|
Main Level |
Living Room |
|
|
16' x 12' |
|
Main Level |
Kitchen/dining Room |
|
|
23' x 21' |
https://www.realtor.ca/real-estate/27667659/44-poitou-dieppe
























