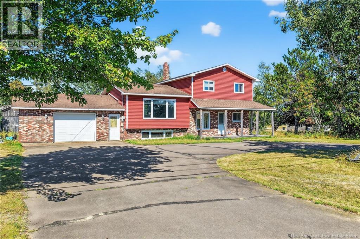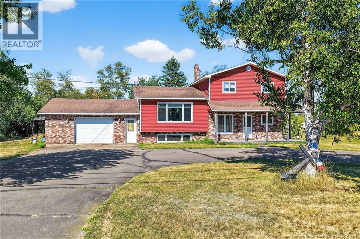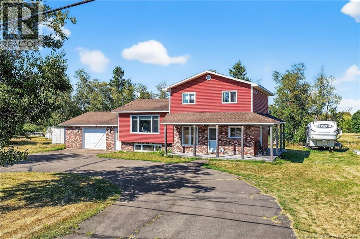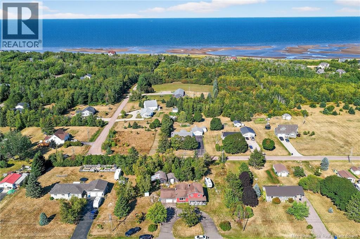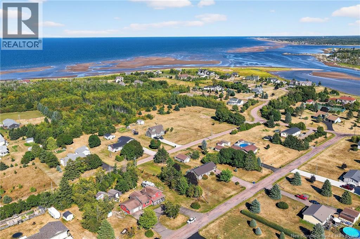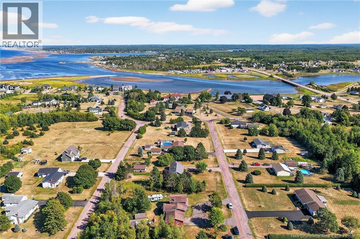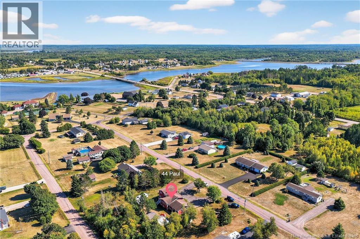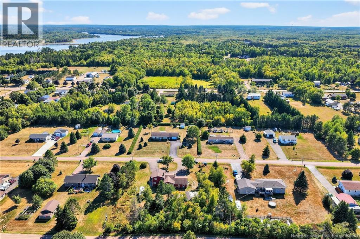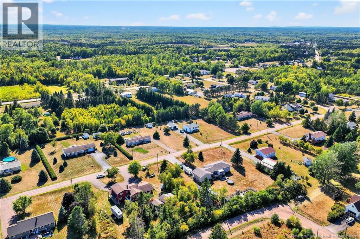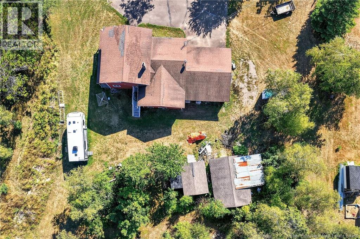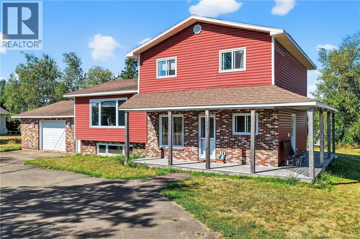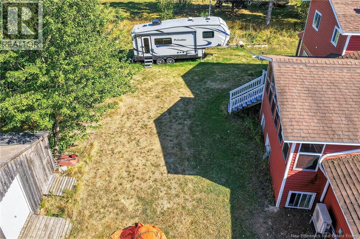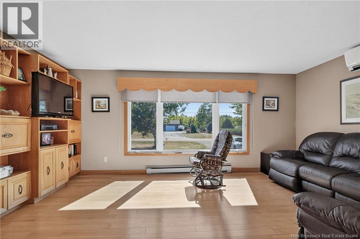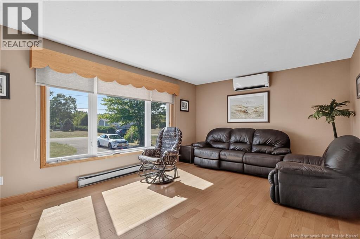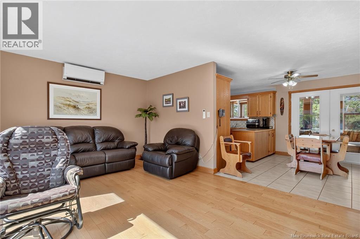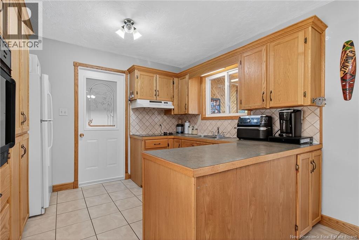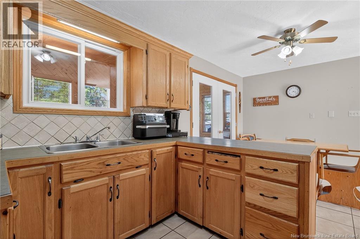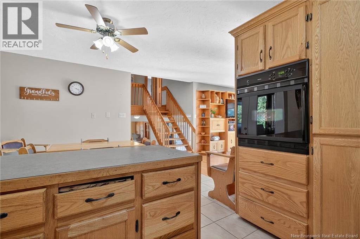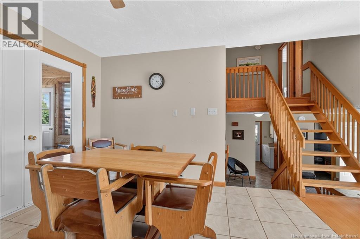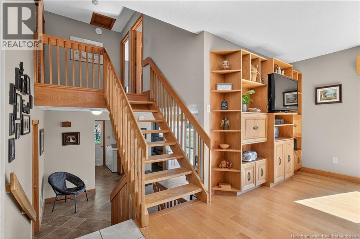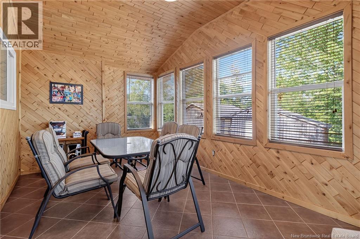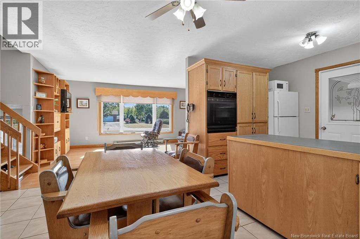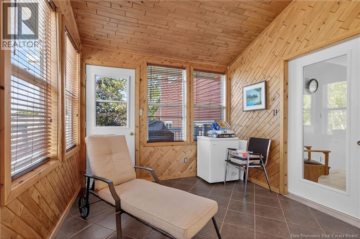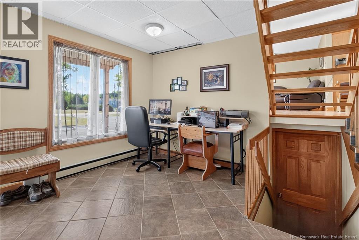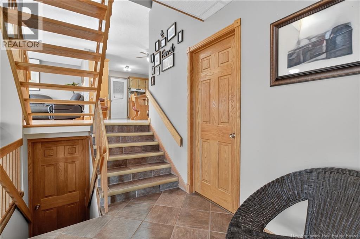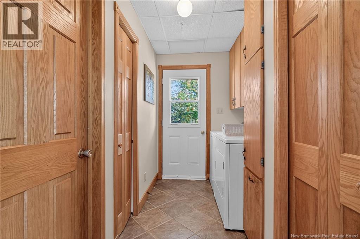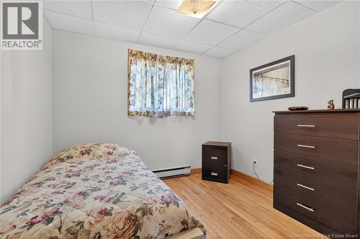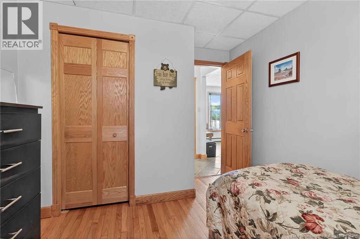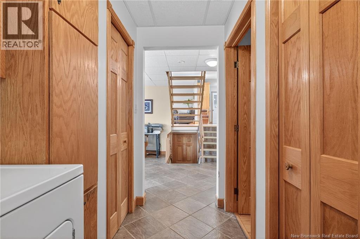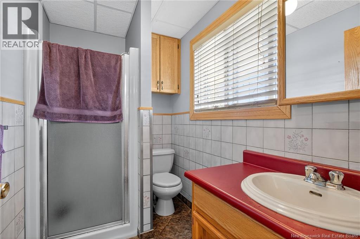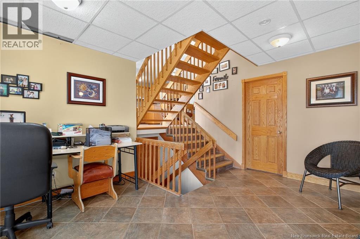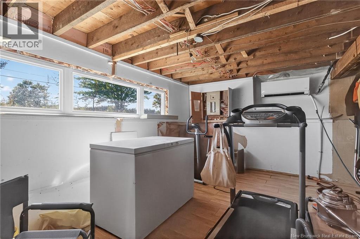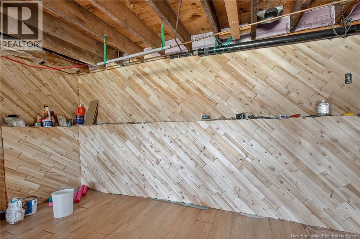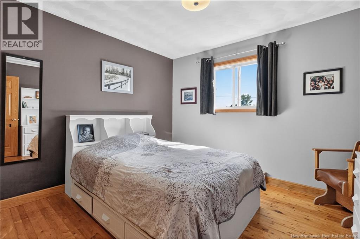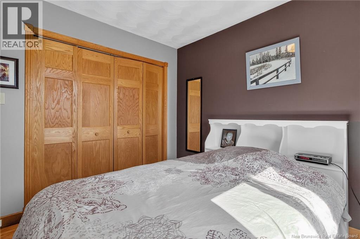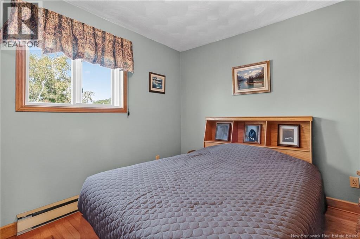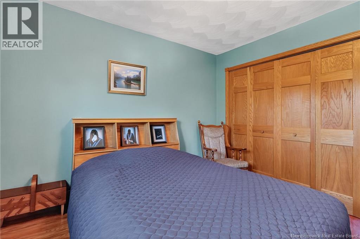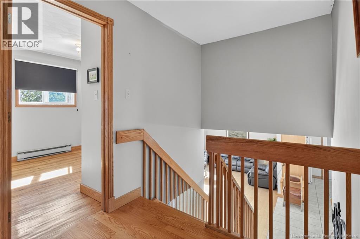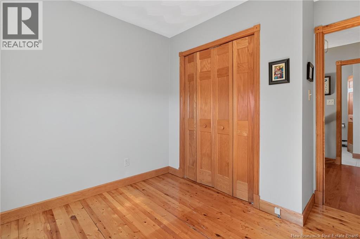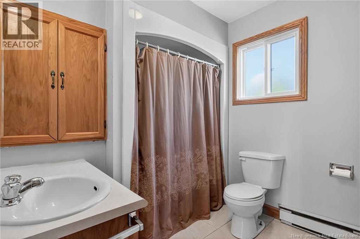5 Bedroom
2 Bathroom
1,776 ft2
3 Level
Heat Pump
Baseboard Heaters, Heat Pump
$399,900
Welcome to this spacious 3-level, 5-bedroom, 2 bath home, perfectly located within walking distance to the beach. Nestled on a generous lot with convenient rear access, this property offers a blend of coastal living and everyday functionality. The second level serves as the heart of the home, featuring a bright kitchen, a welcoming living room, a dining room as well as a large sunroom. Large windows fill the space with natural light, creating a warm and inviting atmosphere. The 3rd level hosts three comfortable bedrooms, including a well-sized primary bedroom and a full bathroom. On the main level, youll find two additional bedrooms, a large laundry room, and a second full bathroom. The property also features rear lot access, perfect for boats, trailers, or recreational vehicles and a spacious attached garage with room for storage or a workshop. Combining comfort, space, and location, this home is an exceptional opportunity to enjoy beachside living with room for the whole family. (id:19018)
Property Details
|
MLS® Number
|
NB125945 |
|
Property Type
|
Single Family |
Building
|
Bathroom Total
|
2 |
|
Bedrooms Above Ground
|
5 |
|
Bedrooms Total
|
5 |
|
Architectural Style
|
3 Level |
|
Cooling Type
|
Heat Pump |
|
Exterior Finish
|
Vinyl |
|
Flooring Type
|
Hardwood |
|
Foundation Type
|
Concrete |
|
Heating Fuel
|
Electric |
|
Heating Type
|
Baseboard Heaters, Heat Pump |
|
Size Interior
|
1,776 Ft2 |
|
Total Finished Area
|
1776 Sqft |
|
Type
|
House |
|
Utility Water
|
Well |
Parking
Land
|
Access Type
|
Year-round Access |
|
Acreage
|
No |
|
Sewer
|
Septic System |
|
Size Irregular
|
3244 |
|
Size Total
|
3244 M2 |
|
Size Total Text
|
3244 M2 |
Rooms
| Level |
Type |
Length |
Width |
Dimensions |
|
Second Level |
Sunroom |
|
|
20'7'' x 9'8'' |
|
Second Level |
Living Room |
|
|
18'1'' x 12'2'' |
|
Second Level |
Dining Room |
|
|
10'2'' x 11'2'' |
|
Second Level |
Kitchen |
|
|
7'11'' x 10'11'' |
|
Third Level |
4pc Bathroom |
|
|
X |
|
Third Level |
Bedroom |
|
|
7'7'' x 9'3'' |
|
Third Level |
Bedroom |
|
|
11'1'' x 9'6'' |
|
Third Level |
Bedroom |
|
|
10'1'' x 9'7'' |
|
Main Level |
3pc Bathroom |
|
|
X |
|
Main Level |
Foyer |
|
|
X |
|
Main Level |
Bedroom |
|
|
10'2'' x 11'1'' |
|
Main Level |
Bedroom |
|
|
10'8'' x 11'7'' |
https://www.realtor.ca/real-estate/28805667/44-paul-grand-barachois
