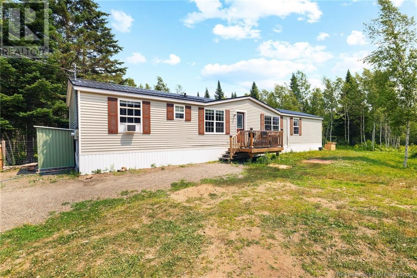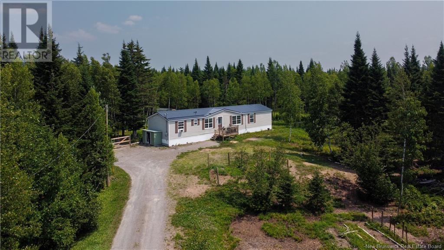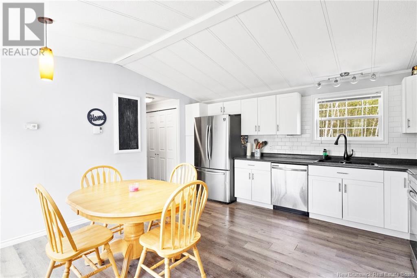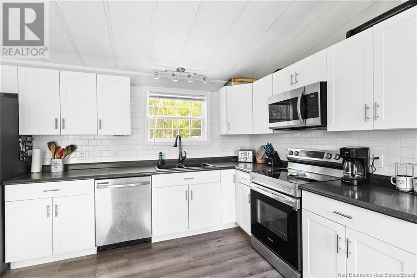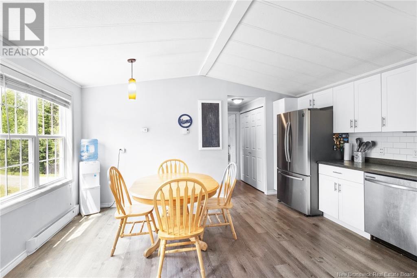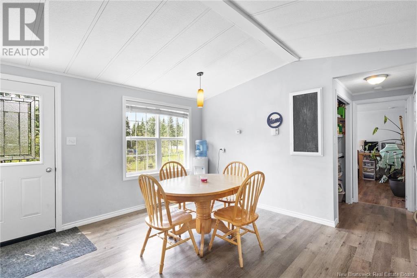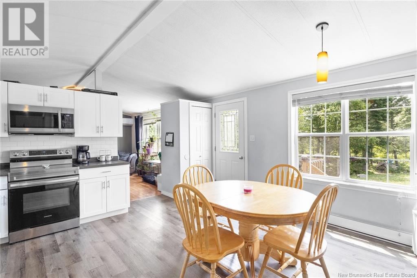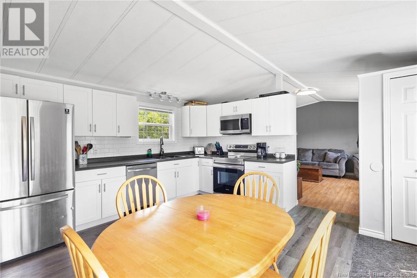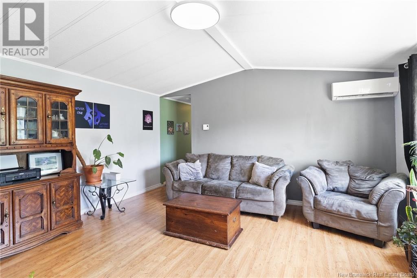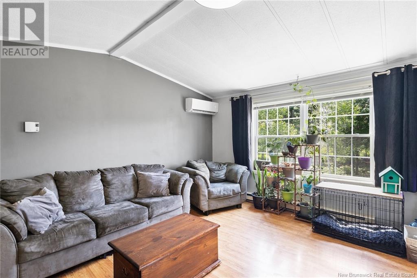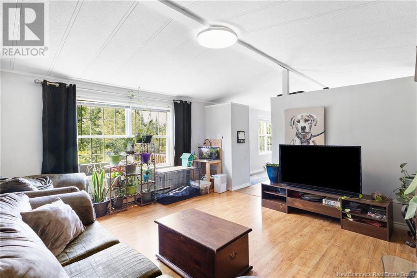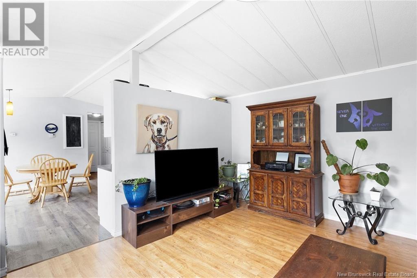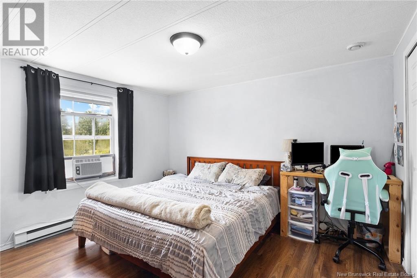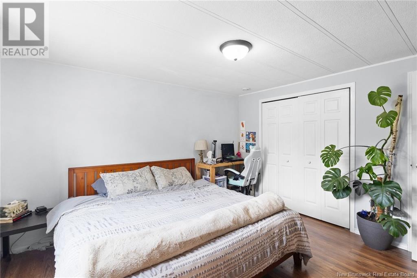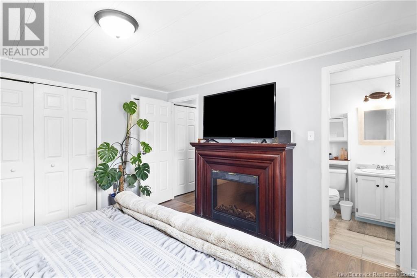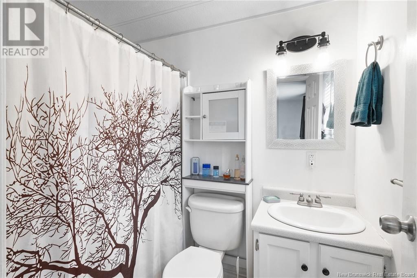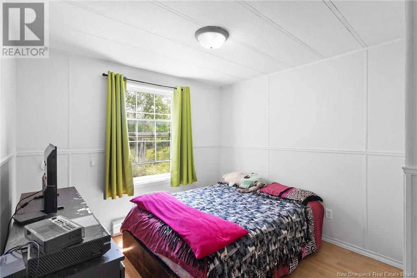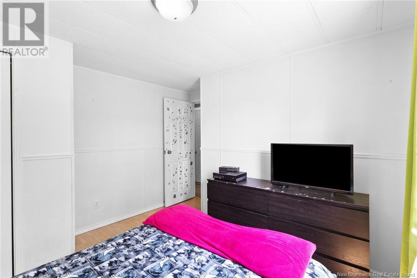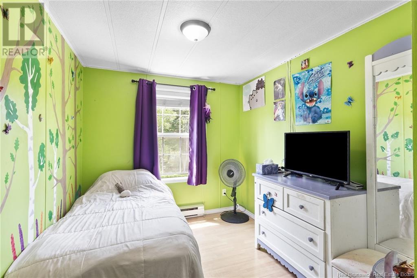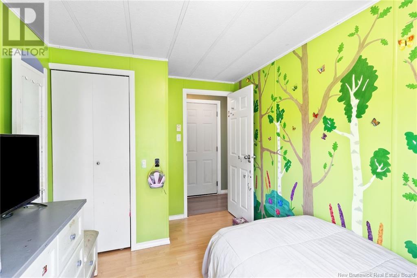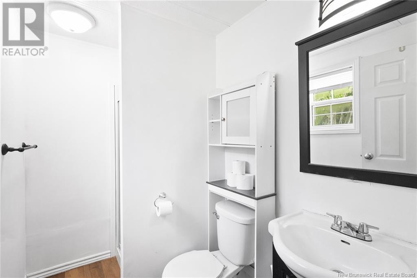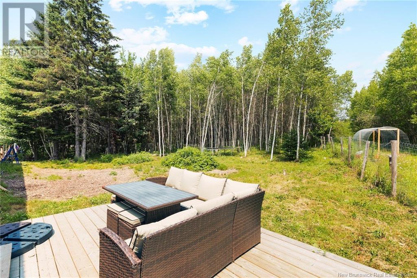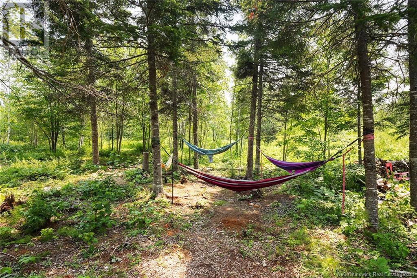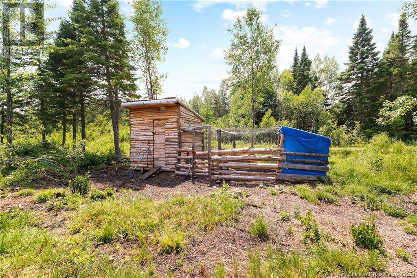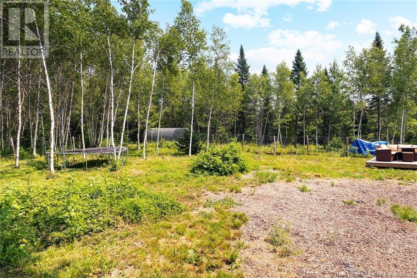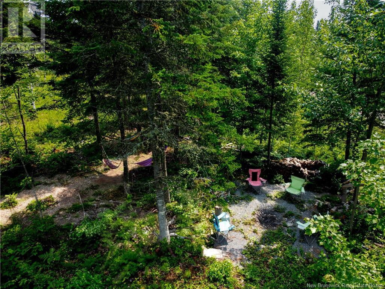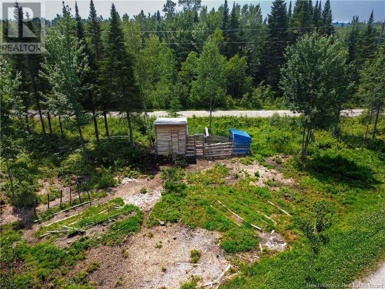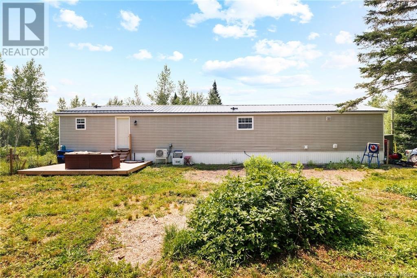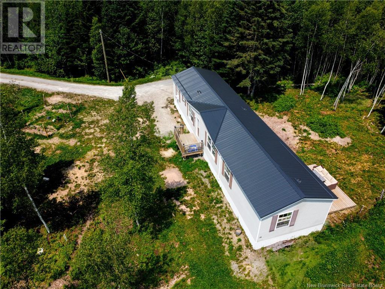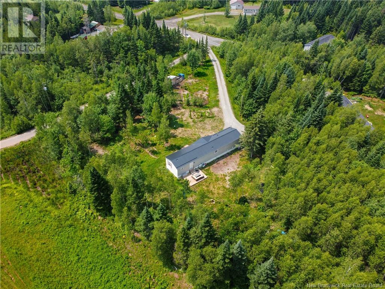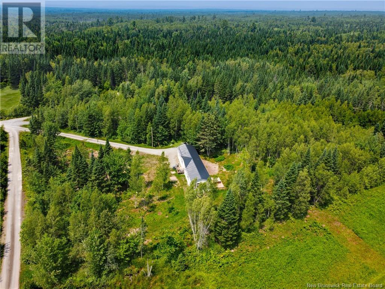44 Lawler Drive Rusagonis, New Brunswick E3B 0N5
$295,000
Welcome to 44 Lawler Your Private Oasis on 9.4 Acres! Nestled at the end of a quiet street between Oromocto and Fredericton, this charming property offers the perfect blend of privacy, space, and convenience. Set on a sprawling 9.4 acre lot, this home is a dream come true for nature lovers, hobby farmers, or anyone seeking a peaceful retreat. Ever dreamed of farm-fresh eggs? Youll love the spacious chicken coop, ready for your feathered friends with plenty of room left for pets to roam freely. The fenced-in backyard offers safety and freedom, ideal for both children and pets. Step inside to discover a bright and inviting open-concept layout with 3 bedrooms and 2 full bathrooms. Recent updates bring peace of mind, including a 2-year-old lifetime metal roof, stylish new flooring in the bathroom and hallway, and a floating patio in the backyard perfect for relaxing or entertaining. Love to garden? Youll find ample space to expand your green thumb with room for vegetable beds, plus young fruit trees already planted including apple, pear, and mulberry. Whether you're looking for your forever home or a peaceful getaway close to town, 44 Lawler is a must- see. Dont miss this rare opportunity book your private viewing today! (id:19018)
Open House
This property has open houses!
11:00 am
Ends at:1:00 pm
Property Details
| MLS® Number | NB123247 |
| Property Type | Single Family |
| Equipment Type | Water Heater |
| Features | Treed, Balcony/deck/patio |
| Rental Equipment Type | Water Heater |
Building
| Bathroom Total | 2 |
| Bedrooms Above Ground | 3 |
| Bedrooms Total | 3 |
| Architectural Style | Mini |
| Basement Type | None |
| Constructed Date | 1993 |
| Cooling Type | Heat Pump, Air Exchanger |
| Exterior Finish | Vinyl |
| Flooring Type | Laminate, Vinyl |
| Heating Fuel | Electric |
| Heating Type | Baseboard Heaters, Heat Pump |
| Size Interior | 1,072 Ft2 |
| Total Finished Area | 1072 Sqft |
| Type | House |
| Utility Water | Drilled Well, Well |
Land
| Access Type | Year-round Access |
| Acreage | Yes |
| Size Irregular | 3.82 |
| Size Total | 3.82 Hec |
| Size Total Text | 3.82 Hec |
Rooms
| Level | Type | Length | Width | Dimensions |
|---|---|---|---|---|
| Main Level | Ensuite | 7'0'' x 5'0'' | ||
| Main Level | Primary Bedroom | 12'6'' x 11'8'' | ||
| Main Level | Bath (# Pieces 1-6) | 7'9'' x 5'1'' | ||
| Main Level | Bedroom | 11'8'' x 8'1'' | ||
| Main Level | Bedroom | 11'3'' x 9'7'' | ||
| Main Level | Living Room | 15'0'' x 13'6'' | ||
| Main Level | Kitchen | 15'0'' x 15'0'' |
https://www.realtor.ca/real-estate/28623479/44-lawler-drive-rusagonis
Contact Us
Contact us for more information

