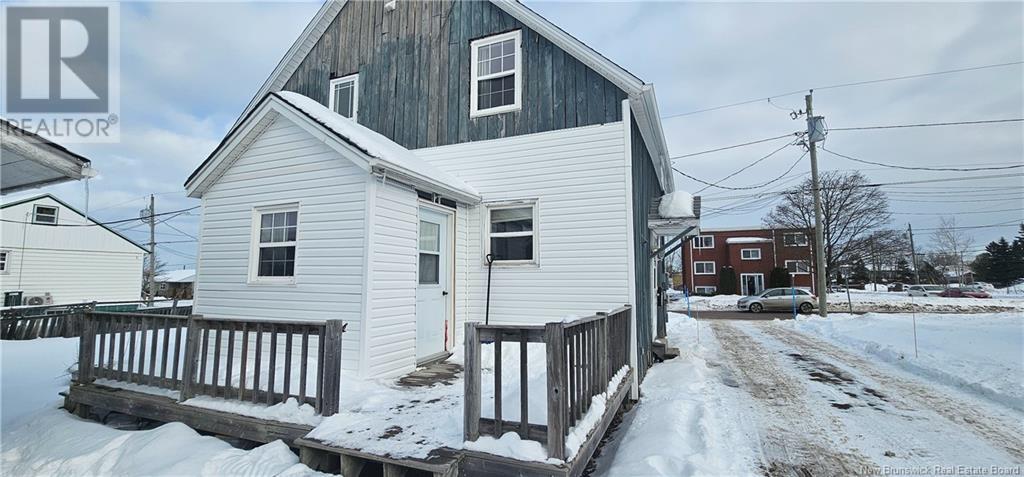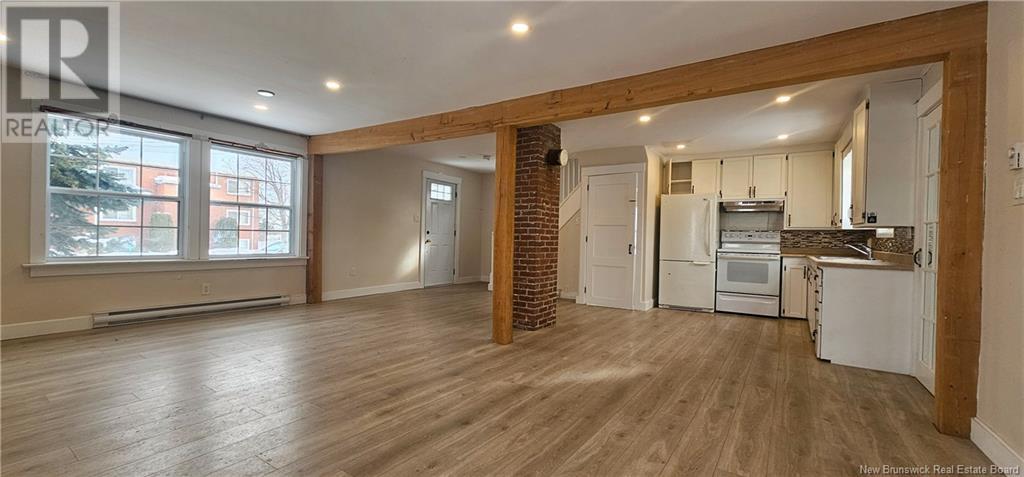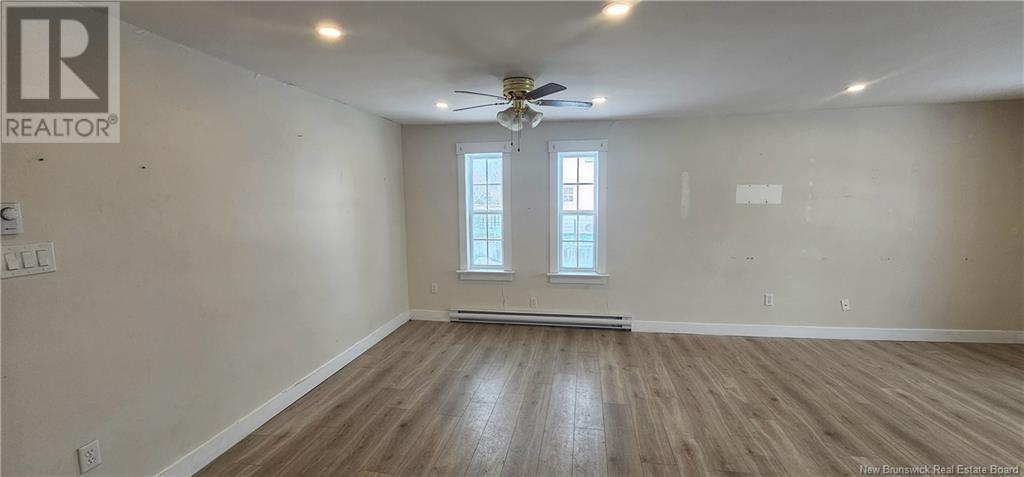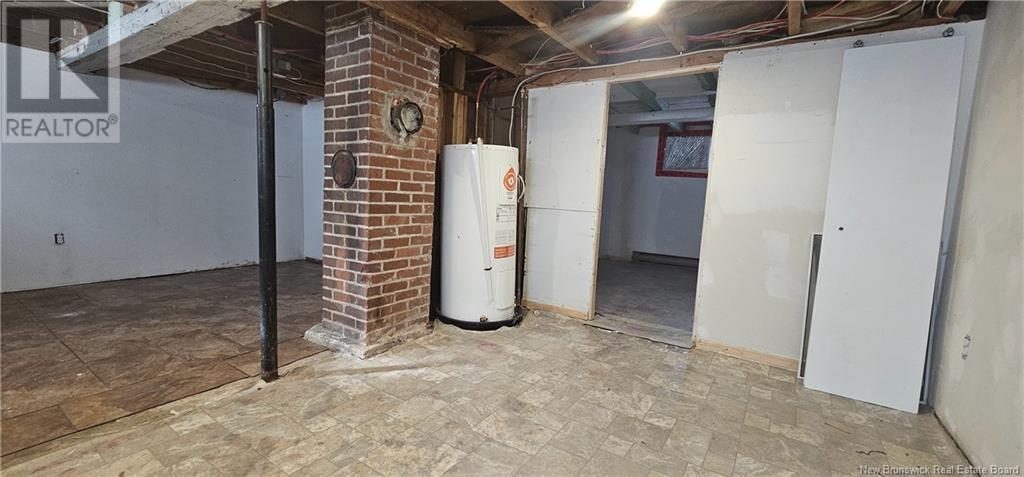3 Bedroom
2 Bathroom
891 sqft
Baseboard Heaters
$259,000
Welcome to 44 Katherien, This 3 bedrooms house offers a cozy atmosphere in a highly practical residential neighborhood, perfect for first-time buyers or investors. Mudroom and laundry area add convenience, while a side entrance leads to the basement with seperate entrance and full bathroom in basement. Main floor offers a bright, open-concept living and kitchen and dinner area. Upstairs, you'll find three bedrooms and a full bath. The large 24' x 24' detached garage is ideal for parking or a workshop. Situated on a good-sized lot, this home is steps from restaurants, shops, and more. Please note that taxes are currently based on non-owner occupancy. (id:19018)
Property Details
|
MLS® Number
|
NB112137 |
|
Property Type
|
Single Family |
|
Features
|
Balcony/deck/patio |
Building
|
BathroomTotal
|
2 |
|
BedroomsAboveGround
|
3 |
|
BedroomsTotal
|
3 |
|
ExteriorFinish
|
Vinyl, Wood |
|
FlooringType
|
Ceramic, Laminate, Hardwood |
|
HeatingFuel
|
Electric |
|
HeatingType
|
Baseboard Heaters |
|
SizeInterior
|
891 Sqft |
|
Type
|
House |
|
UtilityWater
|
Municipal Water |
Parking
Land
|
AccessType
|
Year-round Access |
|
Acreage
|
No |
|
Sewer
|
Municipal Sewage System |
|
SizeIrregular
|
615 |
|
SizeTotal
|
615 M2 |
|
SizeTotalText
|
615 M2 |
Rooms
| Level |
Type |
Length |
Width |
Dimensions |
|
Second Level |
4pc Bathroom |
|
|
X |
|
Second Level |
Bedroom |
|
|
X |
|
Second Level |
Bedroom |
|
|
X |
|
Second Level |
Bedroom |
|
|
X |
|
Basement |
Storage |
|
|
X |
|
Basement |
Storage |
|
|
X |
|
Basement |
3pc Bathroom |
|
|
X |
|
Main Level |
Kitchen |
|
|
X |
|
Main Level |
Dining Room |
|
|
X |
|
Main Level |
Living Room |
|
|
X |
|
Main Level |
Laundry Room |
|
|
X |
https://www.realtor.ca/real-estate/27875875/44-katherine-avenue-moncton





































