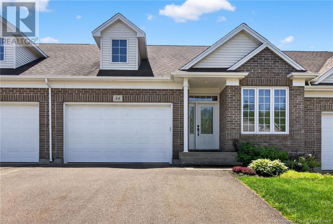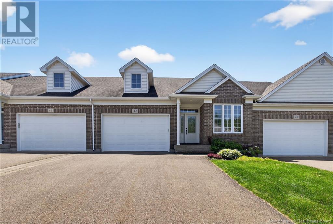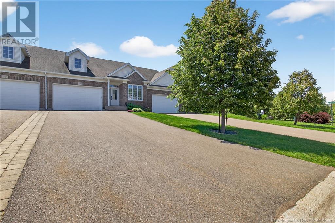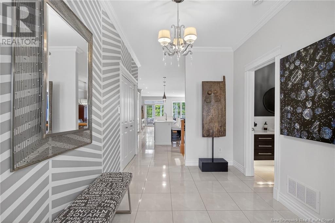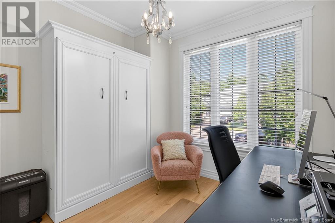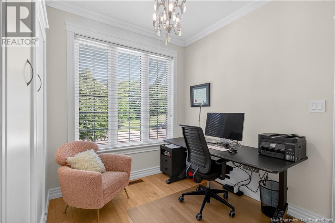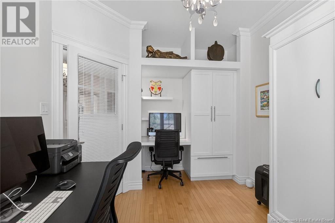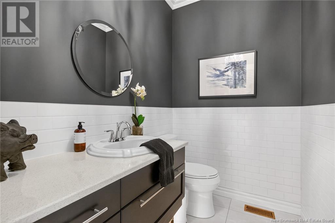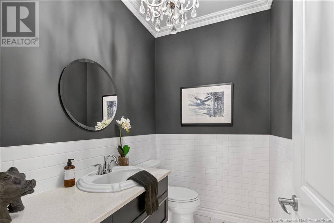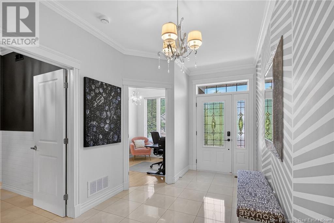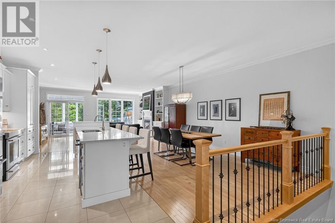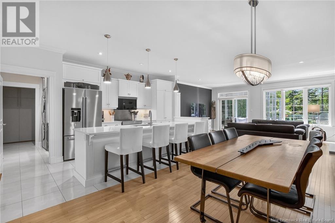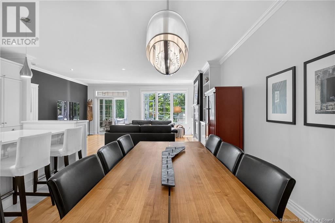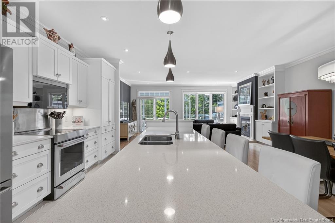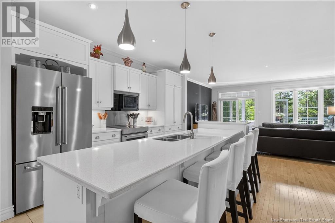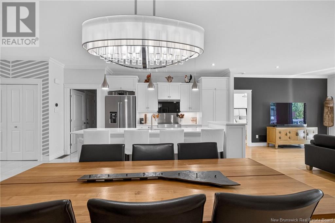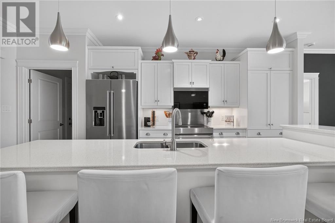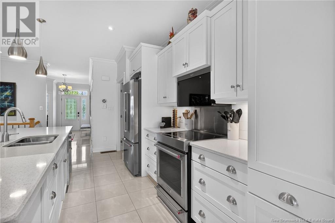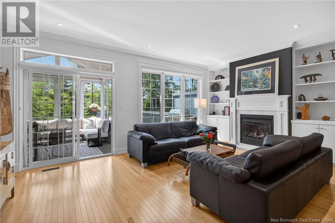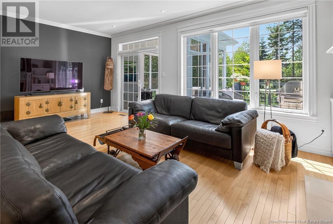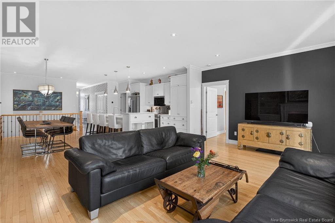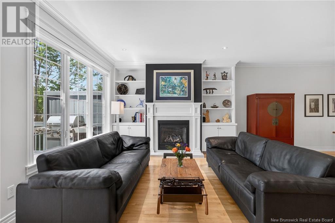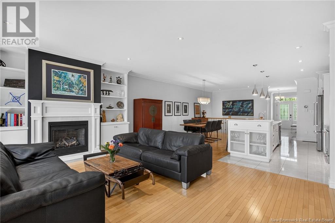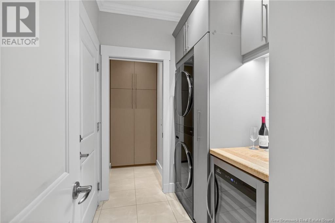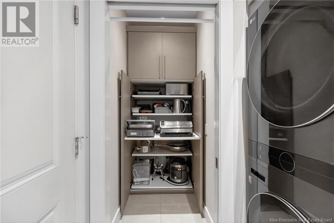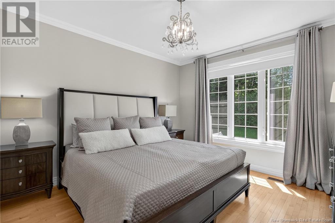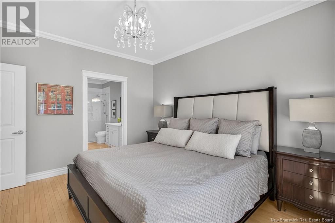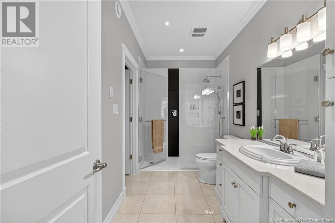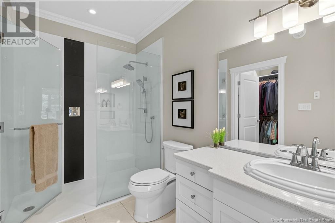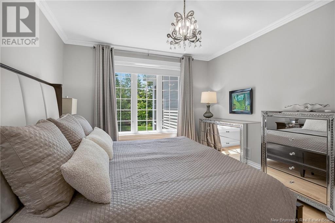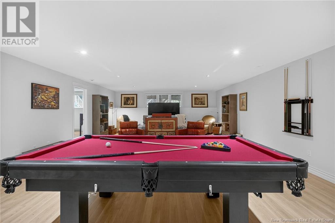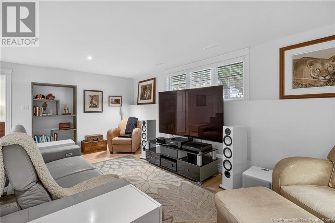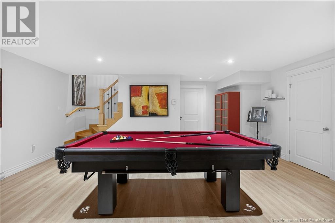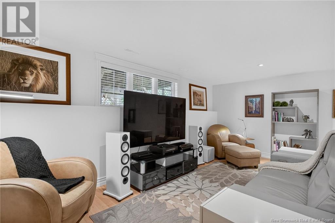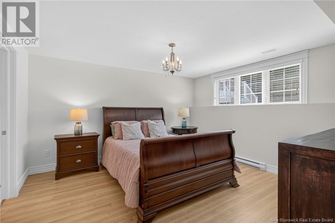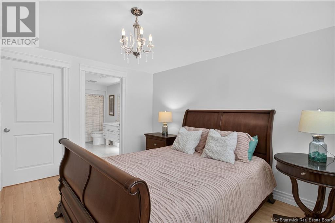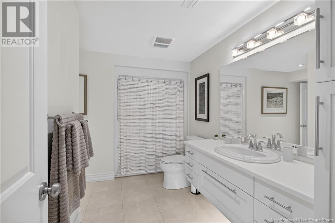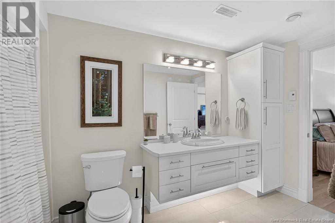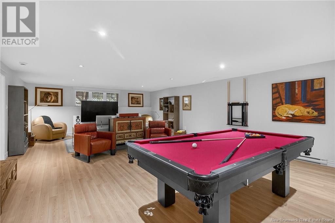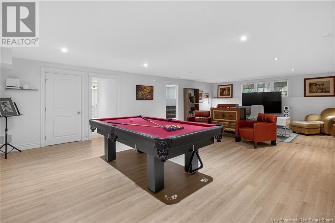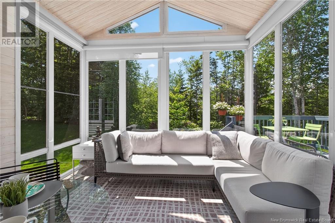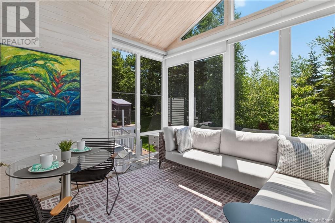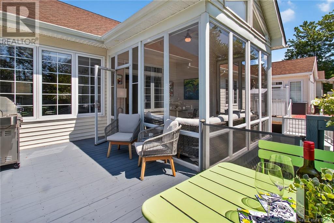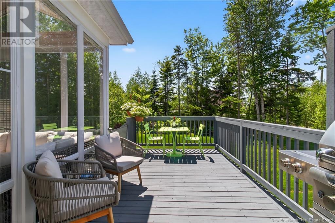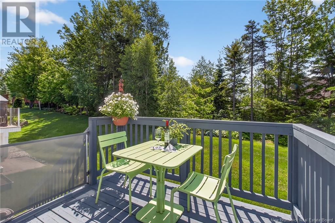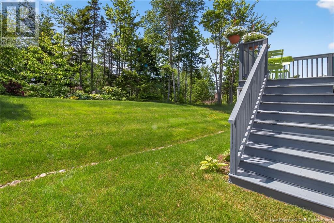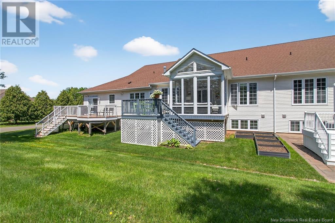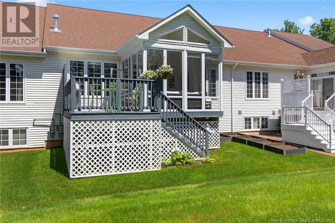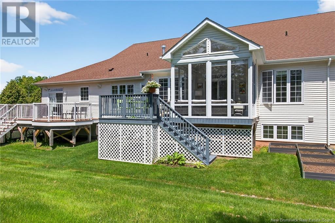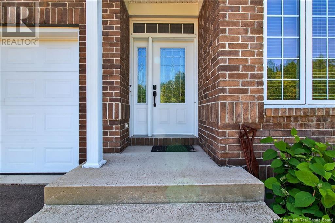3 Bedroom
3 Bathroom
2,788 ft2
Bungalow
Heat Pump
Baseboard Heaters, Forced Air, Heat Pump
Landscaped
$599,900
Discover the perfect townhouse nestled near the renowned Fox Creek Golf Course, with contracted 4-season maintenance. Features: a double garage, new appliances and upgrades throughout and a south-facing 3-season sunroom with access to a beautiful outdoor deck. The main living areas are flooded with natural light. The great room includes a natural gas fireplace and built-ins. The adjacent kitchen is a chefs dream with new KitchenAid appliances, (featuring induction range (with baking drawer) and Panasonic next-gen microwave), Quartz countertops and a generous island next to the dining area. A new walk-in pantry includes ample storage and upgraded laundry facilities (LG WashTower combo). Also on the main level, youll find 2 bedrooms. The primary has a newly renovated shower (Grohe fixtures and wheelchair accessible) as well as a custom walk-in closet. The second bedroom, which can alternately be used as a home office, has a queen murphy bed. The fully finished basement features a second Master suite with 3-piece bath and walk-in closet. The generous family room includes an 8 pool table. Next door is a newly renovated man-cave / fitness room. The garage is pre-wired for an EV and has numerous electrical outlets for the handyman. The walls are ready for Proslat accessories for your storage needs. Dont miss out on this blend of modern luxury and comfort. Call today for a showing or more information. (id:19018)
Property Details
|
MLS® Number
|
NB120923 |
|
Property Type
|
Single Family |
|
Features
|
Treed, Balcony/deck/patio |
Building
|
Bathroom Total
|
3 |
|
Bedrooms Above Ground
|
2 |
|
Bedrooms Below Ground
|
1 |
|
Bedrooms Total
|
3 |
|
Architectural Style
|
Bungalow |
|
Constructed Date
|
2010 |
|
Cooling Type
|
Heat Pump |
|
Exterior Finish
|
Brick, Vinyl |
|
Flooring Type
|
Ceramic, Laminate, Hardwood |
|
Foundation Type
|
Concrete |
|
Half Bath Total
|
1 |
|
Heating Fuel
|
Electric, Natural Gas |
|
Heating Type
|
Baseboard Heaters, Forced Air, Heat Pump |
|
Stories Total
|
1 |
|
Size Interior
|
2,788 Ft2 |
|
Total Finished Area
|
2788 Sqft |
|
Type
|
House |
|
Utility Water
|
Municipal Water |
Parking
Land
|
Access Type
|
Year-round Access |
|
Acreage
|
No |
|
Landscape Features
|
Landscaped |
|
Sewer
|
Municipal Sewage System |
|
Size Irregular
|
557 |
|
Size Total
|
557 M2 |
|
Size Total Text
|
557 M2 |
Rooms
| Level |
Type |
Length |
Width |
Dimensions |
|
Basement |
Bonus Room |
|
|
18'0'' x 14'11'' |
|
Basement |
Utility Room |
|
|
6'8'' x 13'1'' |
|
Basement |
Other |
|
|
X |
|
Basement |
4pc Bathroom |
|
|
12'9'' x 13'1'' |
|
Basement |
Primary Bedroom |
|
|
13'3'' x 13'1'' |
|
Basement |
Recreation Room |
|
|
31'2'' x 19'1'' |
|
Main Level |
Other |
|
|
10'3'' x 5'6'' |
|
Main Level |
3pc Ensuite Bath |
|
|
13'7'' x 6'1'' |
|
Main Level |
Bedroom |
|
|
13'11'' x 12'0'' |
|
Main Level |
Sunroom |
|
|
11'10'' x 11'5'' |
|
Main Level |
Living Room |
|
|
13'11'' x 20'0'' |
|
Main Level |
Dining Room |
|
|
18'3'' x 9'8'' |
|
Main Level |
Kitchen |
|
|
18'3'' x 10'4'' |
|
Main Level |
2pc Bathroom |
|
|
4'11'' x 6'11'' |
|
Main Level |
Office |
|
|
13'0'' x 9'5'' |
|
Main Level |
Foyer |
|
|
X |
https://www.realtor.ca/real-estate/28484540/44-guylaine-street-dieppe
