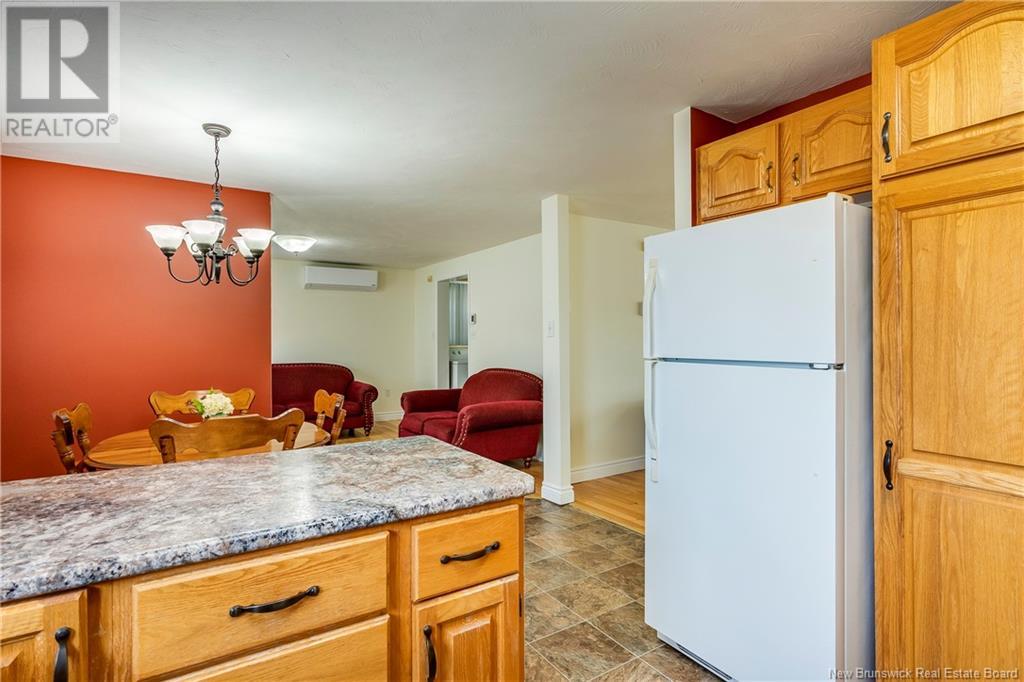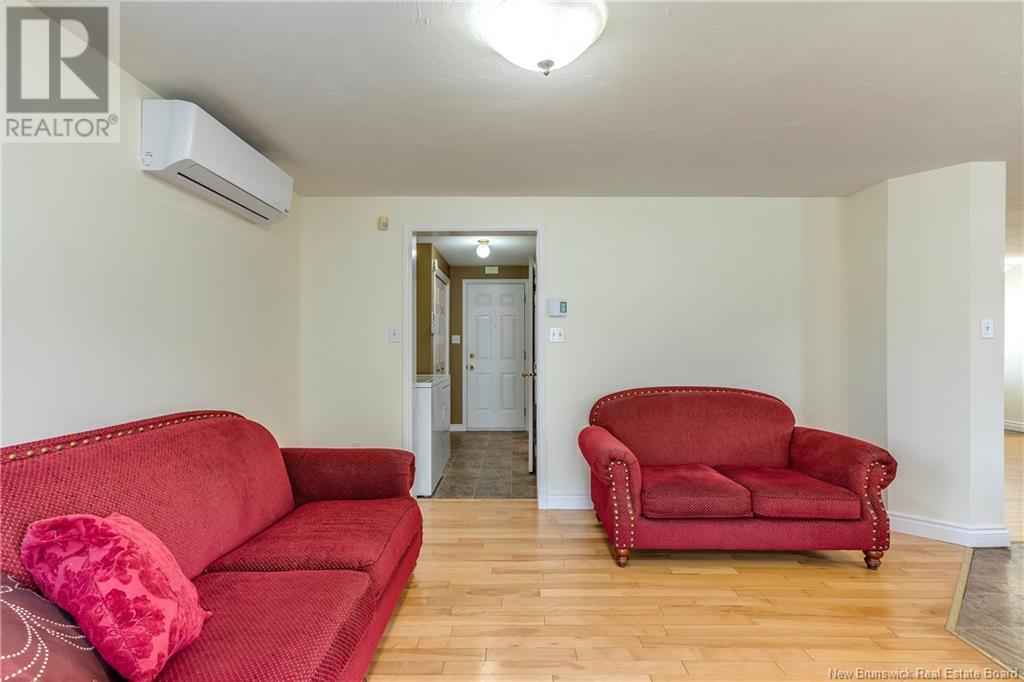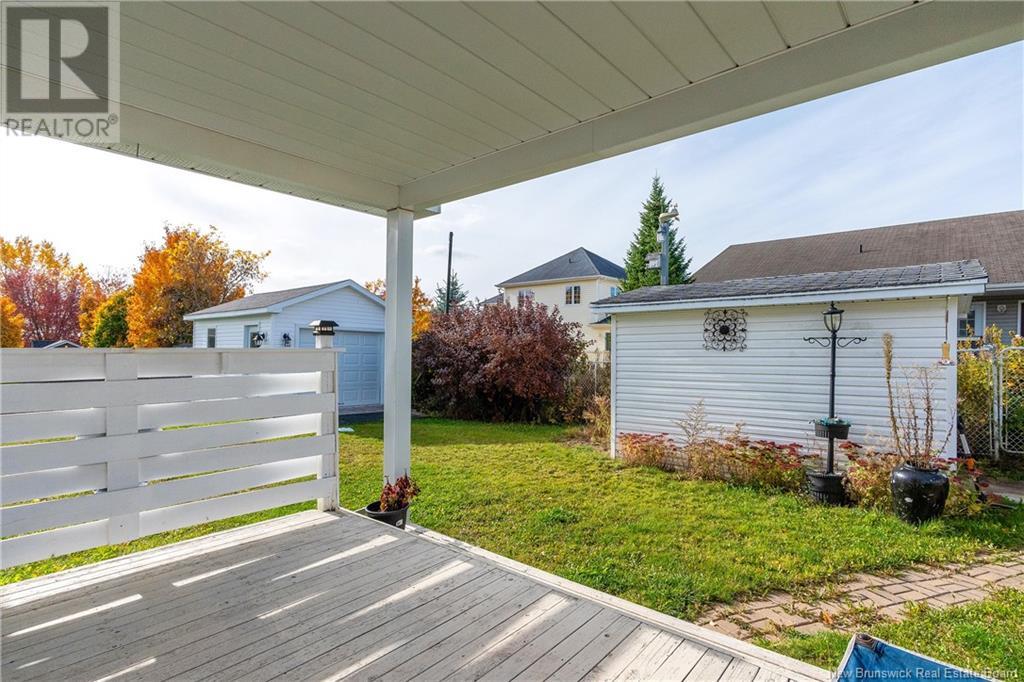3 Bedroom
2 Bathroom
1261 sqft
Heat Pump
Baseboard Heaters, Heat Pump
$350,000
Welcome to 44 Frizzell Cres, a cozy and inviting home tucked away on a peaceful cul-de-sac in the prestigious Fairview Knoll area of Moncton East. As you enter, you'll feel the charm and warmth that flows from room to room, creating a truly welcoming atmosphere. The kitchen offers ample solid oak cabinetry, combining style with everyday practicality. Just off the kitchen, is a family room that is perfect for relaxation, while the adjoining living room provides a great space to entertain and enjoy family time. The main floor also features a nice sized master suite with an ensuite bath and walk-in closet, plus two additional comfortable bedrooms, ideal for family or guests. An attached heated garage adds convenience, and the beautifully landscaped yard, complete with 2 handy sheds, offers plenty of space for all your outdoor essentials. This well-cared-for home provides comfort and functionality in one of Moncton's most desirable neighborhoods. (id:19018)
Property Details
|
MLS® Number
|
NB112092 |
|
Property Type
|
Single Family |
|
Features
|
Balcony/deck/patio |
Building
|
BathroomTotal
|
2 |
|
BedroomsAboveGround
|
3 |
|
BedroomsTotal
|
3 |
|
BasementType
|
Crawl Space |
|
CoolingType
|
Heat Pump |
|
ExteriorFinish
|
Vinyl |
|
HalfBathTotal
|
1 |
|
HeatingType
|
Baseboard Heaters, Heat Pump |
|
SizeInterior
|
1261 Sqft |
|
TotalFinishedArea
|
1261 Sqft |
|
Type
|
House |
|
UtilityWater
|
Municipal Water |
Parking
Land
|
Acreage
|
No |
|
Sewer
|
Municipal Sewage System |
|
SizeIrregular
|
557 |
|
SizeTotal
|
557 M2 |
|
SizeTotalText
|
557 M2 |
Rooms
| Level |
Type |
Length |
Width |
Dimensions |
|
Main Level |
4pc Bathroom |
|
|
8'6'' x 8'2'' |
|
Main Level |
Primary Bedroom |
|
|
13'2'' x 11'7'' |
|
Main Level |
Bedroom |
|
|
9'9'' x 10' |
|
Main Level |
Bedroom |
|
|
9'9'' x 9'11'' |
|
Main Level |
Utility Room |
|
|
10'7'' x 3'5'' |
|
Main Level |
2pc Bathroom |
|
|
7'6'' x 2'8'' |
|
Main Level |
Mud Room |
|
|
10'6'' x 6'9'' |
|
Main Level |
Family Room |
|
|
13'4'' x 14'2'' |
|
Main Level |
Kitchen |
|
|
11' x 9' |
|
Main Level |
Dining Room |
|
|
11' x 8'5'' |
|
Main Level |
Living Room |
|
|
15'9'' x 14'11'' |
https://www.realtor.ca/real-estate/27869394/44-frizzell-crescent-moncton
































