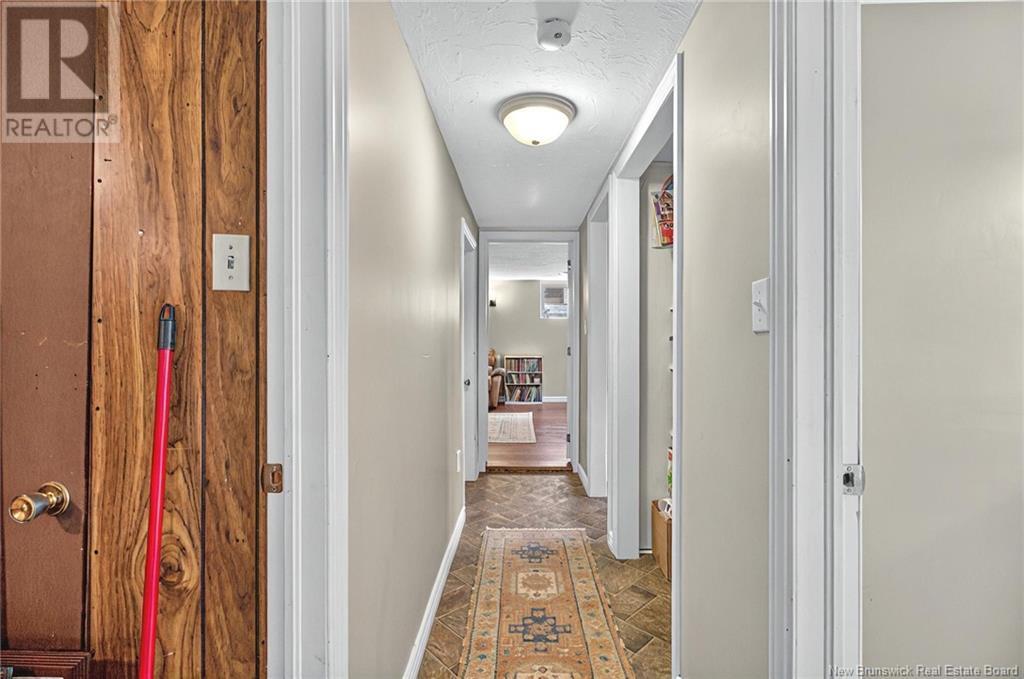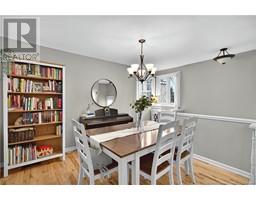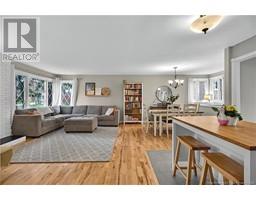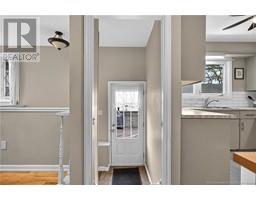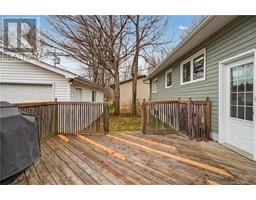4 Bedroom
2 Bathroom
1,118 ft2
Fireplace
Heat Pump
Forced Air, Heat Pump, Stove
Landscaped
$389,000
Welcome to 44 Chandler A Beautifully Updated Bungalow in Centennial Place! Located in the sought-after Centennial Place neighborhood, this charming bungalow is packed with updates and features a double detached 24x24 garage, wood stove, and brick fireplaceoffering comfort, charm, and convenience in one package. Step into a bright and airy open-concept main floor, where you'll find a spacious living room with a brick fireplace, a welcoming dining area, and a fully updated kitchen with new stainless steel appliances and an open layout perfect for entertaining. Enjoy the warmth and elegance of new hardwood floors throughout the main level, which includes three generously sized bedrooms and a full 4-piece bathroom. Downstairs offers even more living space with a large family room featuring a cozy wood-burning stove, a laundry/half bath, a storage room, and a 4th bedroom or office. This home has been thoughtfully upgraded with new siding and a new forced air heat pump system, offering energy-efficient comfort year-round. Sitting on a mature lot, the yard is perfect for family fun or relaxing evenings. Plus, youre within walking distance to Centennial Park, Wabanaki School, and MacNaughton High Schoolmaking it a perfect location for families. Schedule your private showing today! (id:19018)
Property Details
|
MLS® Number
|
NB116787 |
|
Property Type
|
Single Family |
Building
|
Bathroom Total
|
2 |
|
Bedrooms Above Ground
|
3 |
|
Bedrooms Below Ground
|
1 |
|
Bedrooms Total
|
4 |
|
Constructed Date
|
1972 |
|
Cooling Type
|
Heat Pump |
|
Exterior Finish
|
Brick, Vinyl |
|
Fireplace Fuel
|
Wood |
|
Fireplace Present
|
Yes |
|
Fireplace Type
|
Unknown |
|
Flooring Type
|
Ceramic, Hardwood |
|
Foundation Type
|
Concrete |
|
Half Bath Total
|
1 |
|
Heating Fuel
|
Electric, Wood |
|
Heating Type
|
Forced Air, Heat Pump, Stove |
|
Size Interior
|
1,118 Ft2 |
|
Total Finished Area
|
1776 Sqft |
|
Type
|
House |
|
Utility Water
|
Municipal Water |
Parking
Land
|
Access Type
|
Year-round Access |
|
Acreage
|
No |
|
Landscape Features
|
Landscaped |
|
Sewer
|
Municipal Sewage System |
|
Size Irregular
|
613 |
|
Size Total
|
613 M2 |
|
Size Total Text
|
613 M2 |
Rooms
| Level |
Type |
Length |
Width |
Dimensions |
|
Basement |
Storage |
|
|
11'5'' x 11'4'' |
|
Basement |
Storage |
|
|
16'7'' x 12'0'' |
|
Basement |
Other |
|
|
13'7'' x 11'10'' |
|
Basement |
2pc Bathroom |
|
|
8'2'' x 4'4'' |
|
Basement |
Laundry Room |
|
|
8'10'' x 8'1'' |
|
Basement |
Family Room |
|
|
23'1'' x 13'0'' |
|
Main Level |
4pc Bathroom |
|
|
8'11'' x 6'1'' |
|
Main Level |
Bedroom |
|
|
9'0'' x 8'11'' |
|
Main Level |
Bedroom |
|
|
12'4'' x 11'7'' |
|
Main Level |
Bedroom |
|
|
12'5'' x 11'2'' |
|
Main Level |
Kitchen |
|
|
12'7'' x 12'4'' |
|
Main Level |
Dining Room |
|
|
12'2'' x 10'5'' |
|
Main Level |
Living Room |
|
|
18'0'' x 12'0'' |
https://www.realtor.ca/real-estate/28202106/44-chandler-moncton































