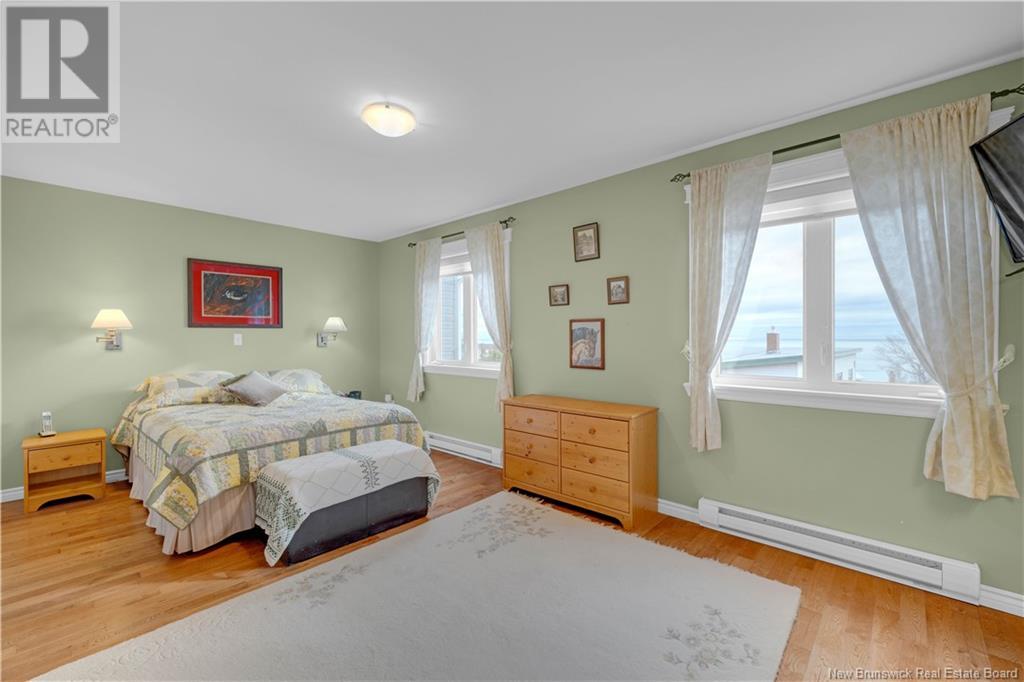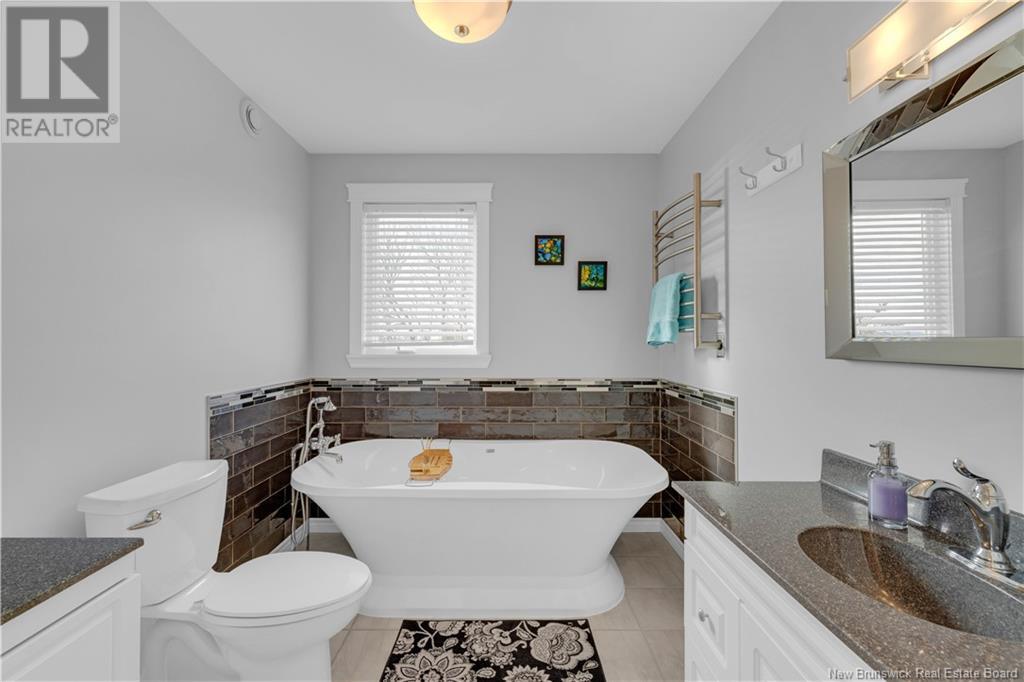3 Bedroom
2 Bathroom
1480 sqft
2 Level
Air Exchanger
Baseboard Heaters
Landscaped
$249,900
Welcome to 439 Whipple Street, Saint John, New Brunswick! Conveniently located near shopping, schools, bus routes, parks, and the ocean! Also, only minutes from Uptown Saint John! The home was very well built in 2010 and has been loved by its original owner since! The property is very easy maintenance with paved parking in the front and a stone patio for the backyard with trees creating privacy! Entering the home, you will immediately appreciate the spacious entry way with a closet and charming staircase! The main living space is open concept between the kitchen, living and dining area. Patio doors lead to the deck that was built in 2023 and overlooks the Bay of Fundy & sunsets! To complete the main level is a full bath with laundry and a bedroom or den. Upstairs there is a spacious primary bedroom with double closets, two windows and ocean views! Full bath with soaker tub and heated towel rack. A third bedroom with full walk-in closet! The larger bedroom was originally designed to be two! The lower level is finished except for flooring. It features a full walkout to the backyard! It provides the perfect space for a family room! The home is full of natural light with southern exposure naturally heating the home! The home is very comfortable, cozy and awaits its new owner! Reach out today for more information. Bonus: Roof shingles replaced two years ago! (id:19018)
Property Details
|
MLS® Number
|
NB109558 |
|
Property Type
|
Single Family |
|
Neigbourhood
|
Fundy Heights |
|
EquipmentType
|
Water Heater |
|
Features
|
Balcony/deck/patio |
|
RentalEquipmentType
|
Water Heater |
|
Structure
|
None |
Building
|
BathroomTotal
|
2 |
|
BedroomsAboveGround
|
3 |
|
BedroomsTotal
|
3 |
|
ArchitecturalStyle
|
2 Level |
|
BasementDevelopment
|
Partially Finished |
|
BasementType
|
Full (partially Finished) |
|
ConstructedDate
|
2010 |
|
CoolingType
|
Air Exchanger |
|
ExteriorFinish
|
Vinyl |
|
FlooringType
|
Tile, Wood |
|
HeatingFuel
|
Electric |
|
HeatingType
|
Baseboard Heaters |
|
SizeInterior
|
1480 Sqft |
|
TotalFinishedArea
|
2195 Sqft |
|
Type
|
House |
|
UtilityWater
|
Municipal Water |
Land
|
AccessType
|
Year-round Access |
|
Acreage
|
No |
|
LandscapeFeatures
|
Landscaped |
|
Sewer
|
Municipal Sewage System |
|
SizeIrregular
|
2325 |
|
SizeTotal
|
2325 Sqft |
|
SizeTotalText
|
2325 Sqft |
Rooms
| Level |
Type |
Length |
Width |
Dimensions |
|
Second Level |
3pc Bathroom |
|
|
8'0'' x 7'4'' |
|
Second Level |
Bedroom |
|
|
11'8'' x 10'3'' |
|
Second Level |
Primary Bedroom |
|
|
18'11'' x 12'5'' |
|
Basement |
Utility Room |
|
|
11'4'' x 3'9'' |
|
Basement |
Recreation Room |
|
|
30'8'' x 18'10'' |
|
Main Level |
3pc Bathroom |
|
|
5'10'' x 5'2'' |
|
Main Level |
Bedroom |
|
|
11'11'' x 9'0'' |
|
Main Level |
Kitchen/dining Room |
|
|
17'3'' x 9'4'' |
|
Main Level |
Living Room |
|
|
13'3'' x 9'8'' |
|
Main Level |
Foyer |
|
|
11'5'' x 6'6'' |
https://www.realtor.ca/real-estate/27673534/439-whipple-street-saint-john


































