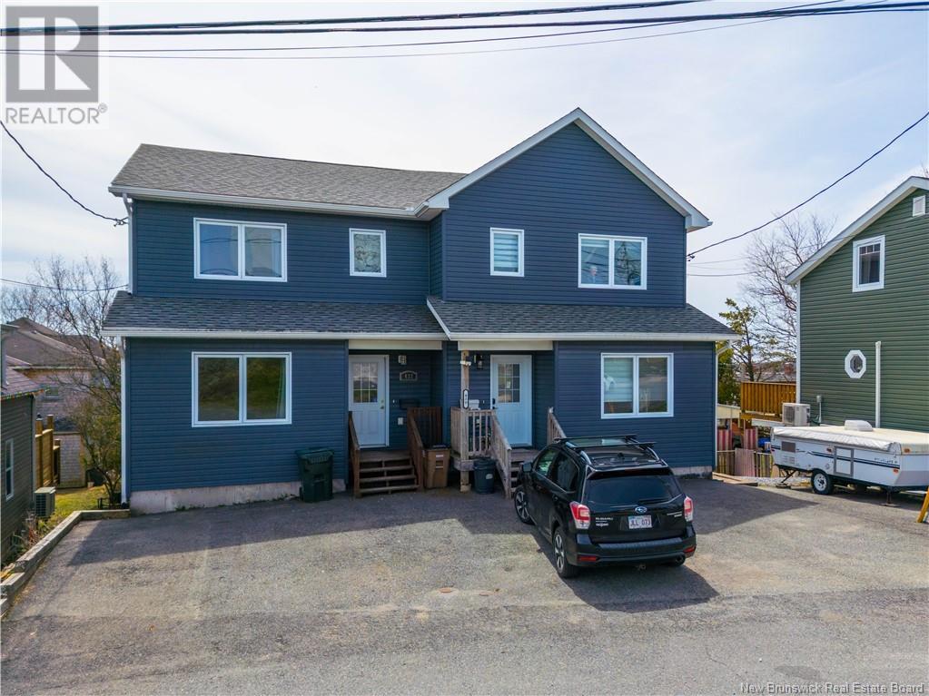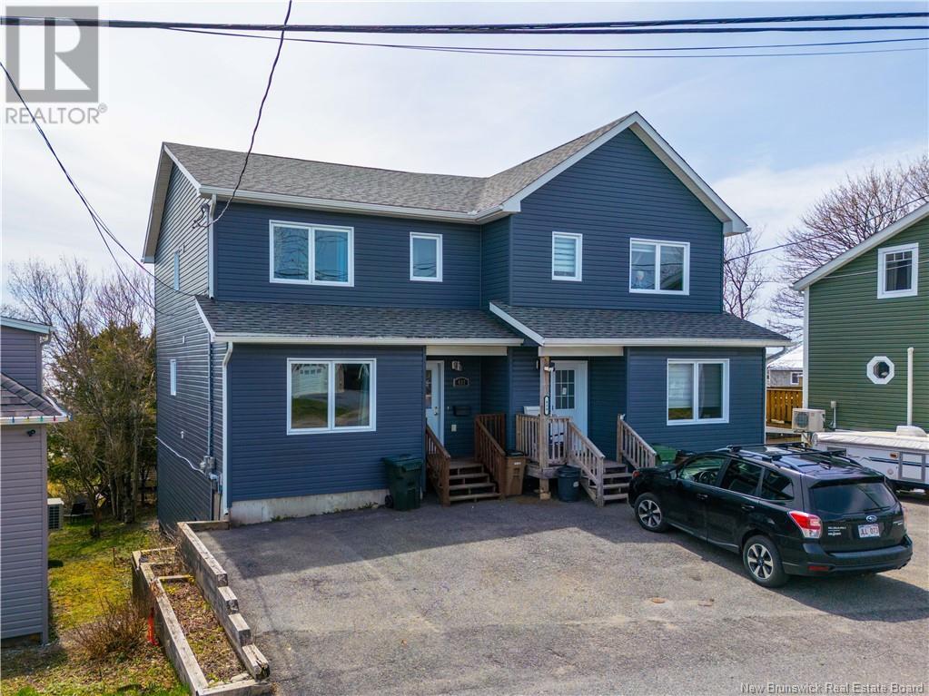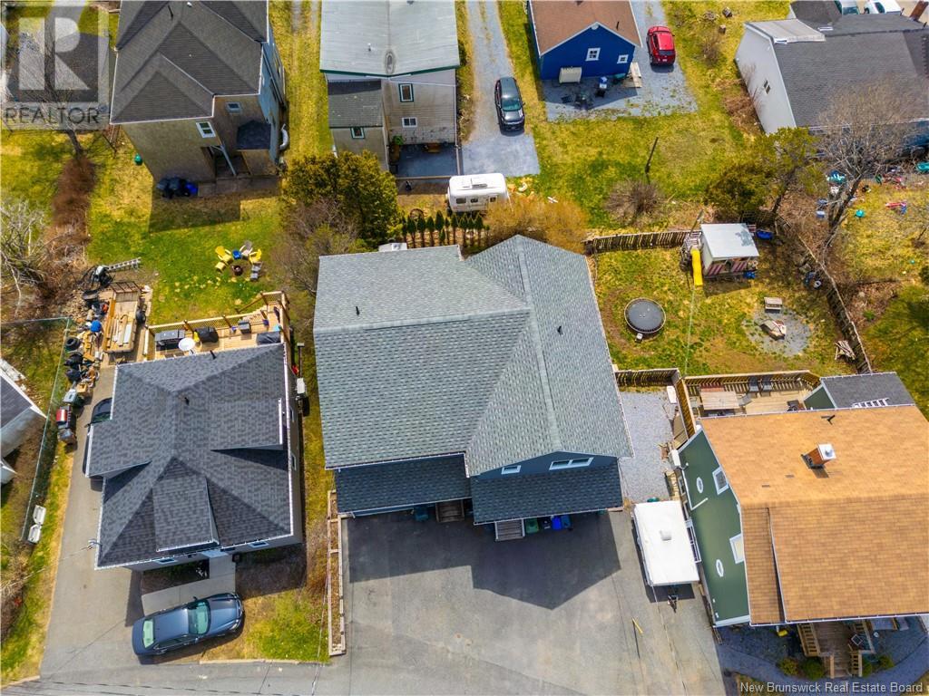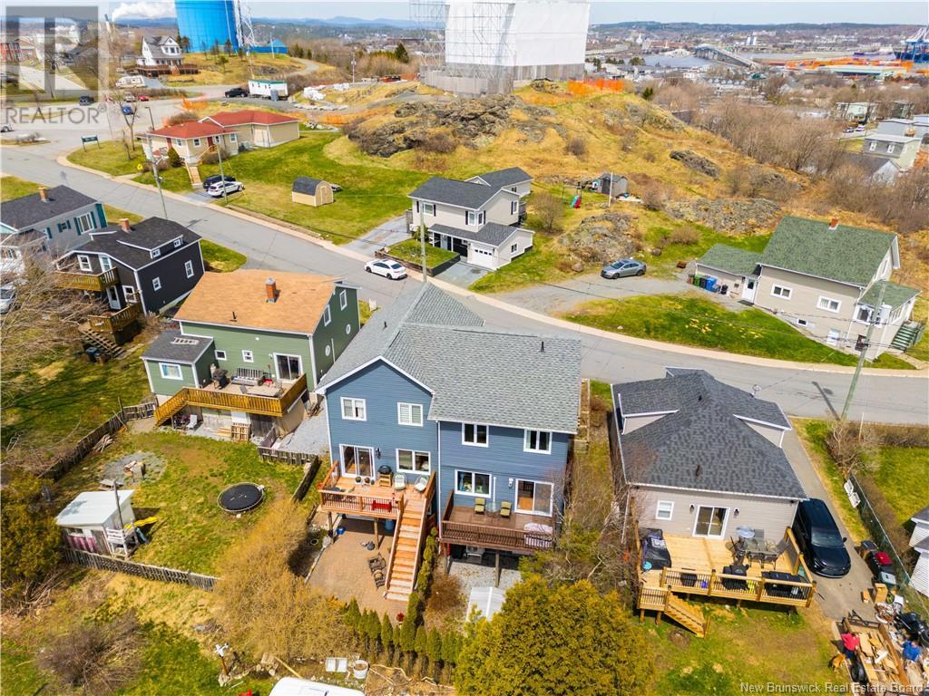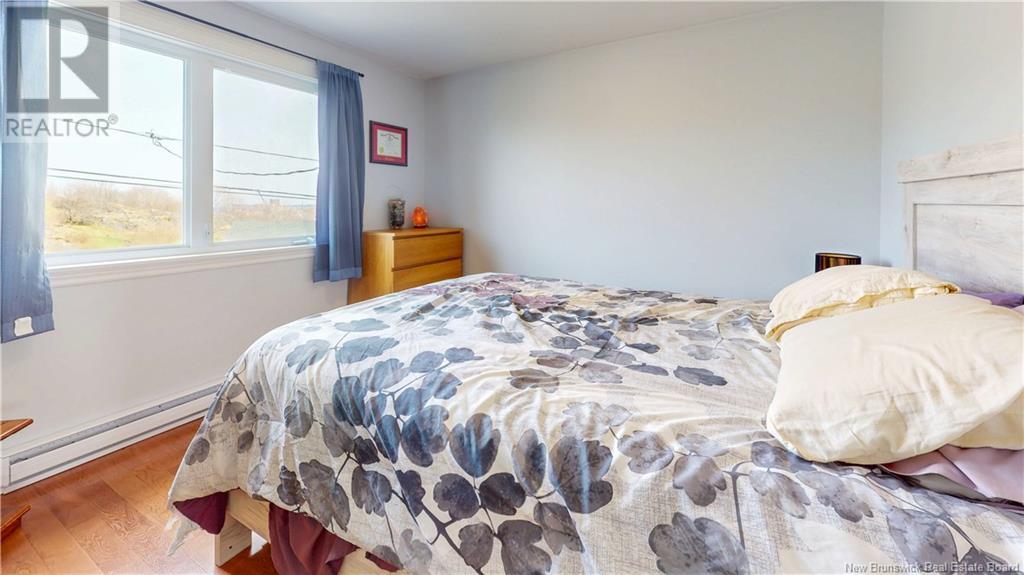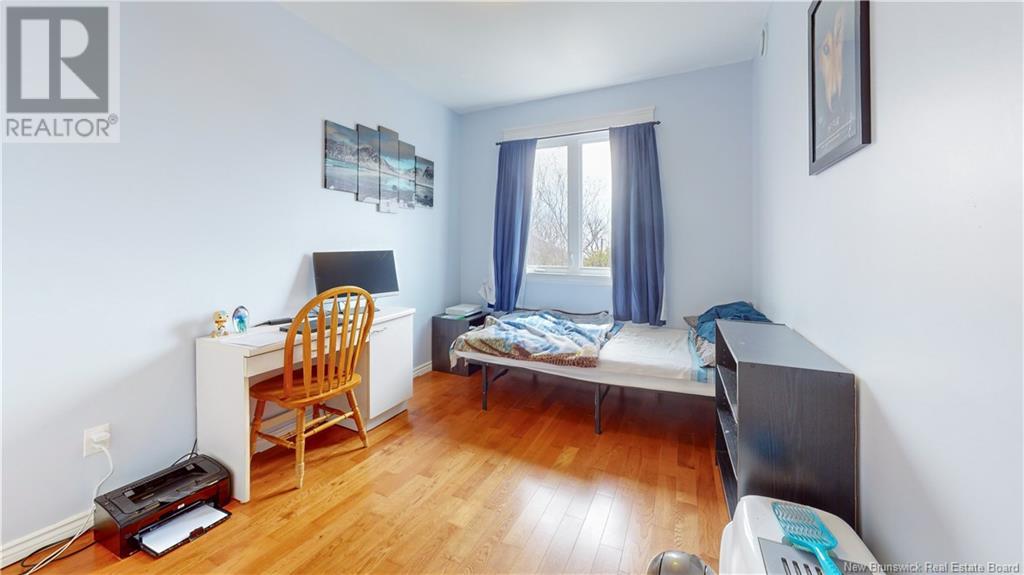3 Bedroom
2 Bathroom
1,276 ft2
2 Level
Heat Pump, Air Exchanger
Baseboard Heaters, Heat Pump
$249,900
Bright & Spacious Townhouse with Stunning Bay Views in Fundy Heights! Welcome to this beautifully maintained 2-level townhouse nestled in the sought-after community of Fundy Heights. With 3 spacious bedrooms and 1.5 bathrooms, this home offers the perfect blend of comfort, functionality, and location. All bedrooms are located on the upper level, centered around a large, bright full bathideal for families or guests. Step inside and be greeted by a warm and inviting layout. To your left, the bright living room doubles as a cozy rec space, perfect for entertaining or relaxing. The main level also features a convenient half bath combined with laundry, and a large kitchen designed to impresscomplete with a generous island, abundant cupboard space, and patio doors that open onto your private deck. From here, soak in breathtaking views of the iconic Bay of Fundyyour daily dose of coastal serenity. Located just steps from top-rated schools including Seaside Park Elementary and Beaconsfield School, and minutes from the historic Martello Tower and beautiful parks, this home offers an unbeatable lifestyle in one of Saint John's most desirable neighbourhoods. Dont miss your chance to make this gem your ownschedule a private showing today! (id:19018)
Property Details
|
MLS® Number
|
NB117548 |
|
Property Type
|
Single Family |
|
Neigbourhood
|
Fundy Heights |
|
Equipment Type
|
Heat Pump |
|
Features
|
Level Lot, Balcony/deck/patio |
|
Rental Equipment Type
|
Heat Pump |
Building
|
Bathroom Total
|
2 |
|
Bedrooms Above Ground
|
3 |
|
Bedrooms Total
|
3 |
|
Architectural Style
|
2 Level |
|
Constructed Date
|
2010 |
|
Cooling Type
|
Heat Pump, Air Exchanger |
|
Exterior Finish
|
Vinyl |
|
Flooring Type
|
Laminate, Tile |
|
Half Bath Total
|
1 |
|
Heating Fuel
|
Electric |
|
Heating Type
|
Baseboard Heaters, Heat Pump |
|
Size Interior
|
1,276 Ft2 |
|
Total Finished Area
|
1927 Sqft |
|
Type
|
House |
|
Utility Water
|
Municipal Water |
Land
|
Access Type
|
Year-round Access |
|
Acreage
|
No |
|
Sewer
|
Municipal Sewage System |
|
Size Irregular
|
2120 |
|
Size Total
|
2120 Sqft |
|
Size Total Text
|
2120 Sqft |
Rooms
| Level |
Type |
Length |
Width |
Dimensions |
|
Second Level |
Bath (# Pieces 1-6) |
|
|
8'7'' x 6'8'' |
|
Second Level |
Bedroom |
|
|
10'3'' x 10'9'' |
|
Second Level |
Bedroom |
|
|
8'7'' x 13'2'' |
|
Second Level |
Other |
|
|
6'9'' x 8'5'' |
|
Second Level |
Primary Bedroom |
|
|
12'4'' x 11'0'' |
|
Basement |
Storage |
|
|
11'6'' x 3'11'' |
|
Basement |
Exercise Room |
|
|
18'8'' x 18'5'' |
|
Basement |
Office |
|
|
19'3'' x 13'4'' |
|
Main Level |
2pc Bathroom |
|
|
8'6'' x 5'3'' |
|
Main Level |
Dining Room |
|
|
10'1'' x 13'6'' |
|
Main Level |
Kitchen |
|
|
9'3'' x 16'1'' |
|
Main Level |
Living Room |
|
|
12'5'' x 13'11'' |
https://www.realtor.ca/real-estate/28258792/437-whipple-street-saint-john
