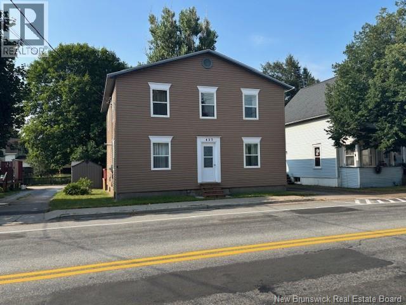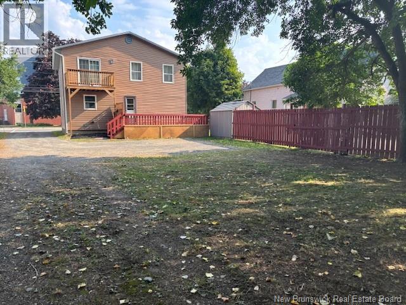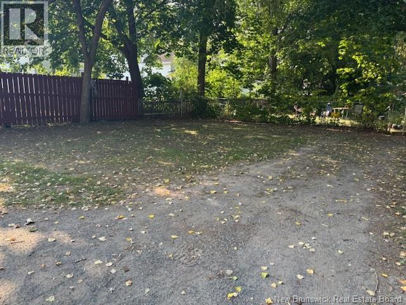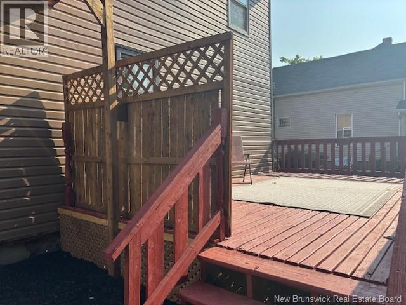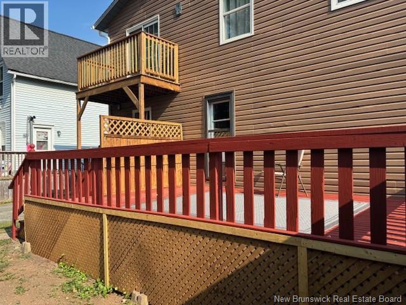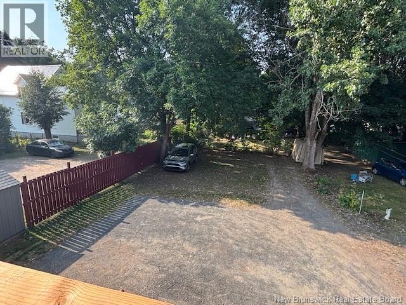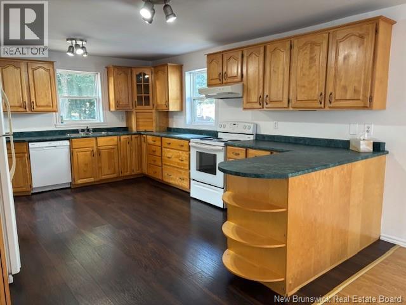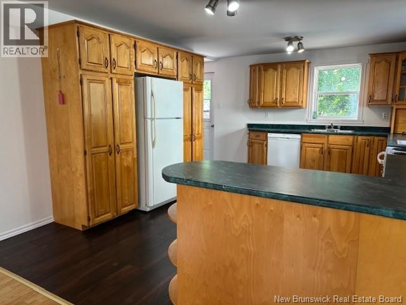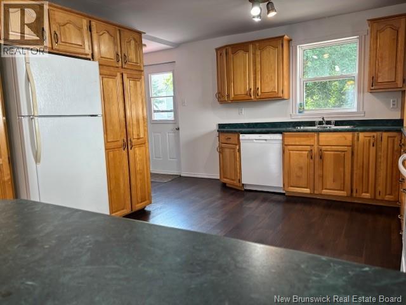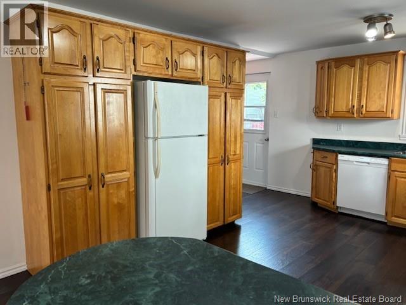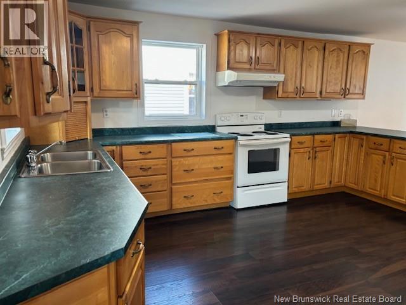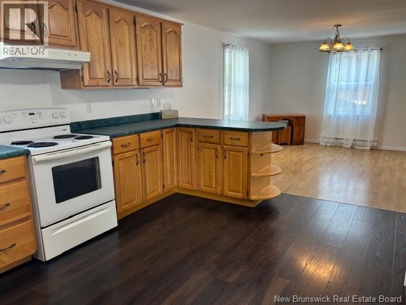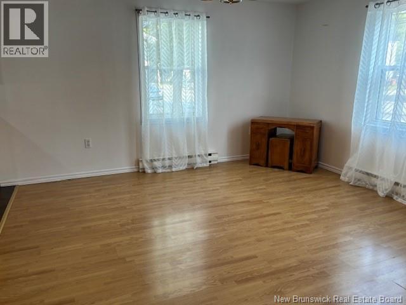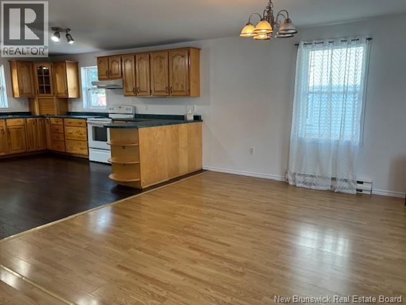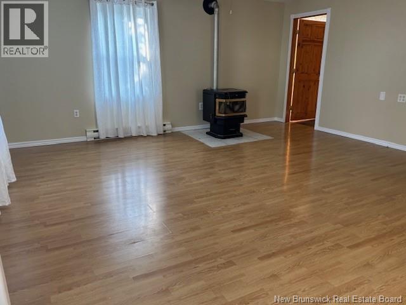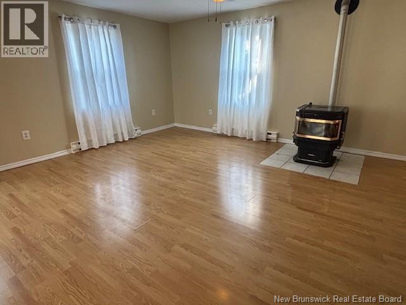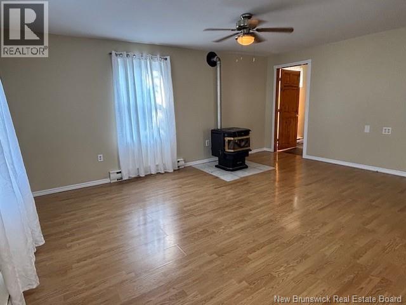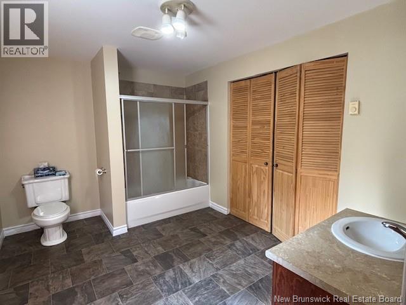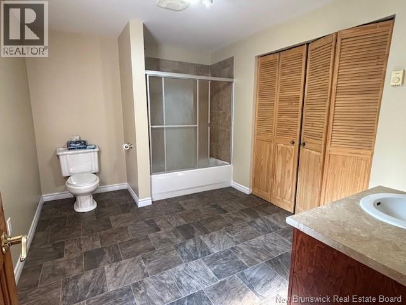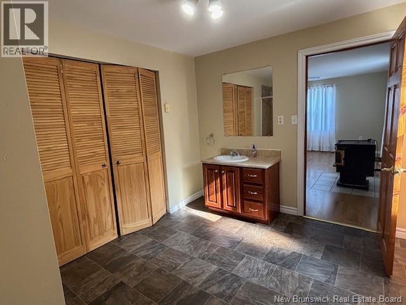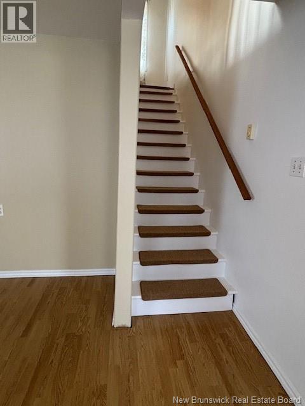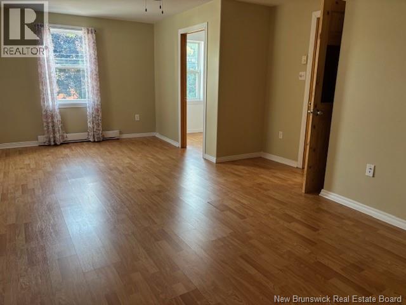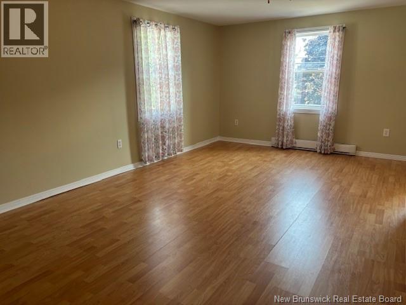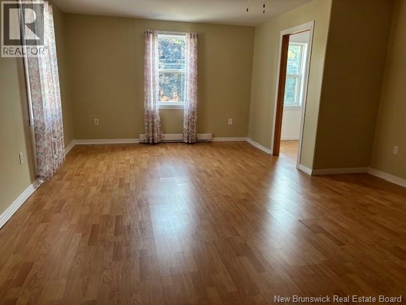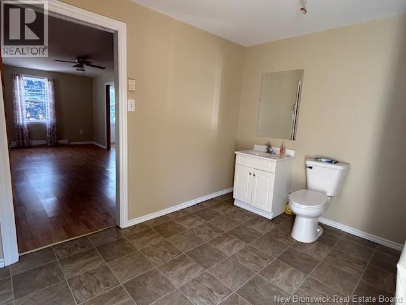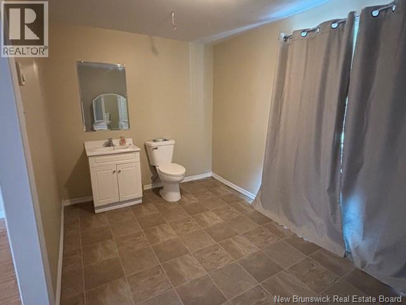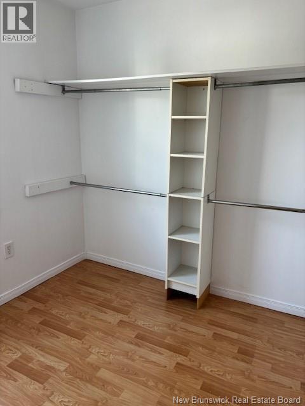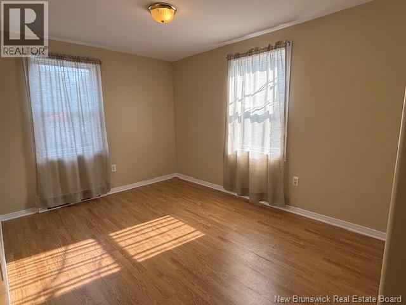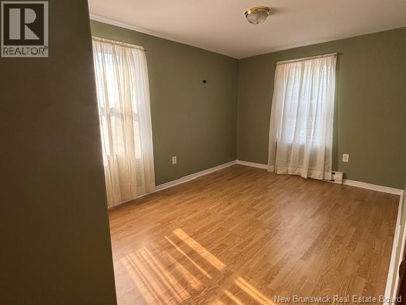3 Bedroom
2 Bathroom
1,800 ft2
2 Level
Baseboard Heaters, Stove
Landscaped
$209,000
Located in the center of town sits this renovated 3 bedroom home that is just a 2 minute walk to Sussex Elementary School. As you walk in the back door there is an area for coats and boots and then you walk into a huge kitchen with peninsula island perfect for coffee dates. There are a ton of cabinets and this space is wide open to the dining area and the living room with pellet stove. There is a full bath on this level and the laundry. Upstairs you find 3 bedrooms, 2 are a good size and the primary bedroom is so big with a walk in closet and ensuite bath with a balcony off of it. There is a deck on the back with yard to play in. Great all around package. (id:19018)
Property Details
|
MLS® Number
|
NB123766 |
|
Property Type
|
Single Family |
|
Features
|
Level Lot, Balcony/deck/patio |
Building
|
Bathroom Total
|
2 |
|
Bedrooms Above Ground
|
3 |
|
Bedrooms Total
|
3 |
|
Architectural Style
|
2 Level |
|
Exterior Finish
|
Vinyl |
|
Flooring Type
|
Ceramic, Laminate |
|
Foundation Type
|
Concrete |
|
Half Bath Total
|
1 |
|
Heating Fuel
|
Electric, Pellet |
|
Heating Type
|
Baseboard Heaters, Stove |
|
Size Interior
|
1,800 Ft2 |
|
Total Finished Area
|
1800 Sqft |
|
Type
|
House |
|
Utility Water
|
Municipal Water |
Land
|
Access Type
|
Year-round Access |
|
Acreage
|
No |
|
Landscape Features
|
Landscaped |
|
Sewer
|
Municipal Sewage System |
|
Size Irregular
|
0.1 |
|
Size Total
|
0.1 Ac |
|
Size Total Text
|
0.1 Ac |
Rooms
| Level |
Type |
Length |
Width |
Dimensions |
|
Second Level |
Bedroom |
|
|
9'4'' x 14'5'' |
|
Second Level |
Bedroom |
|
|
9'4'' x 14'5'' |
|
Second Level |
Primary Bedroom |
|
|
14'11'' x 20'10'' |
|
Main Level |
3pc Bathroom |
|
|
12'6'' x 11'10'' |
|
Main Level |
Dining Room |
|
|
12'6'' x 13' |
|
Main Level |
Living Room |
|
|
16'3'' x 17' |
|
Main Level |
Kitchen |
|
|
12'6'' x 16' |
https://www.realtor.ca/real-estate/28726380/437-main-street-sussex
