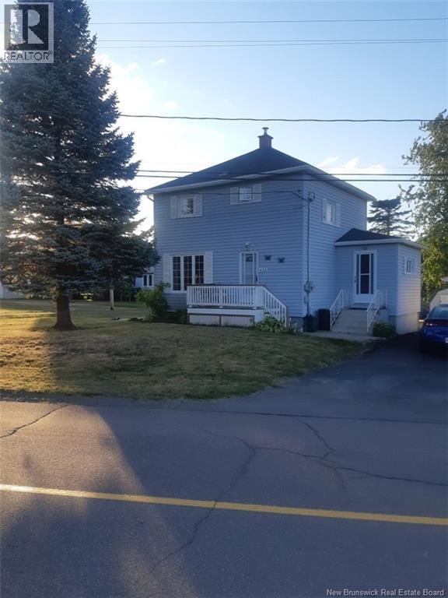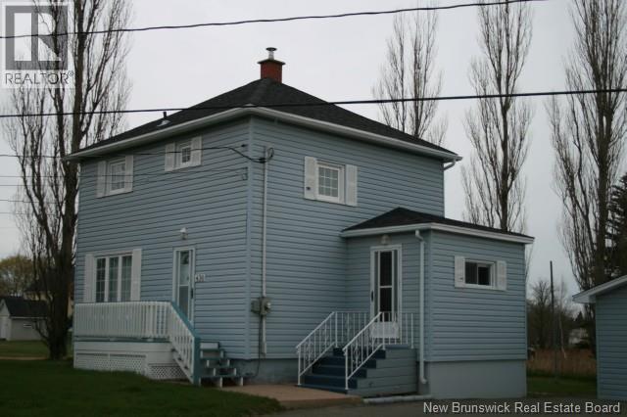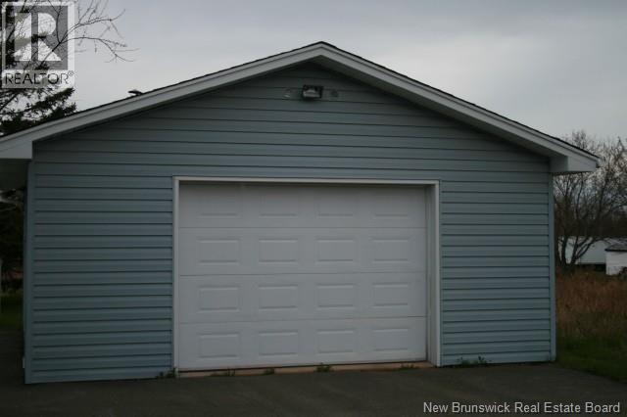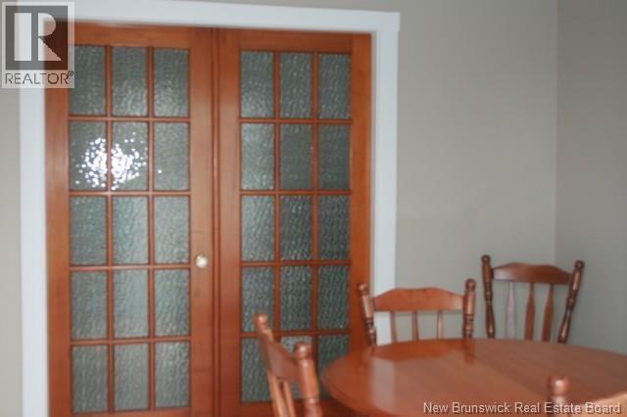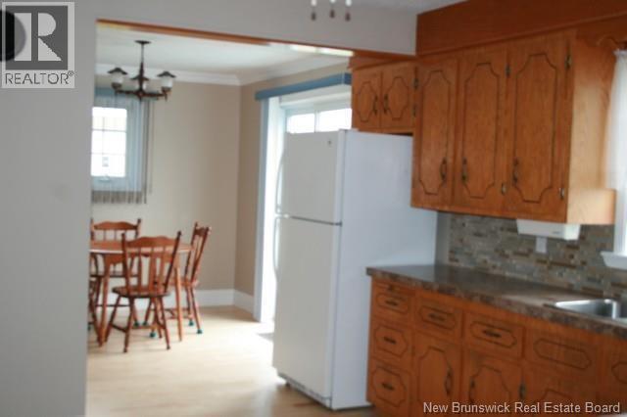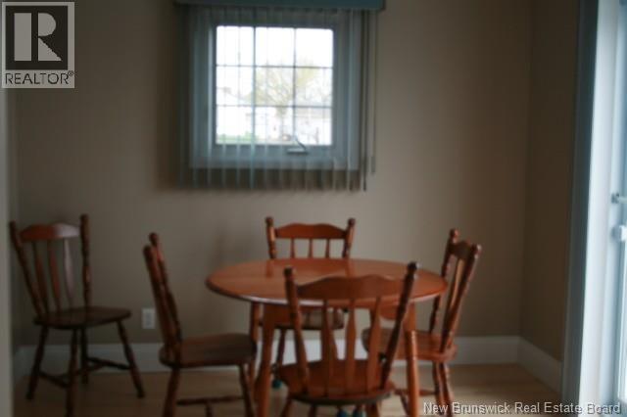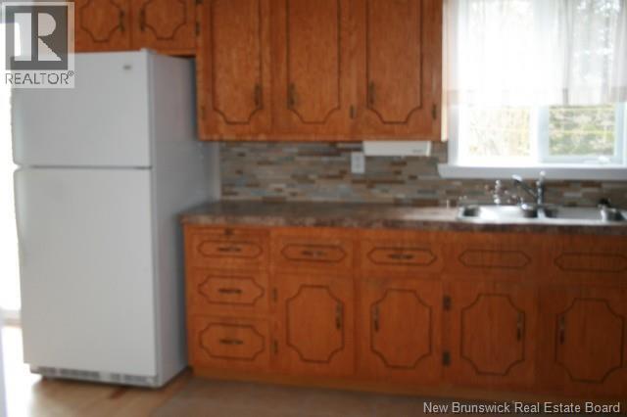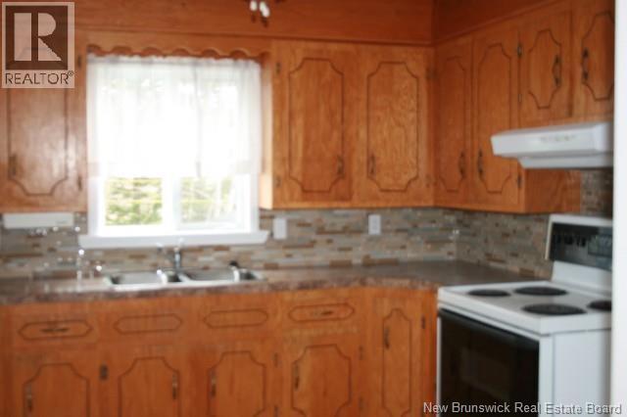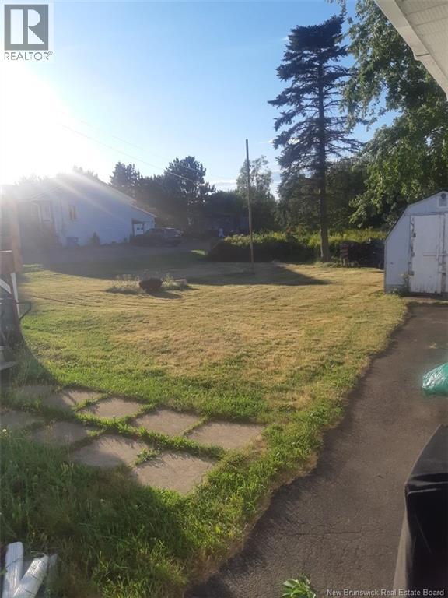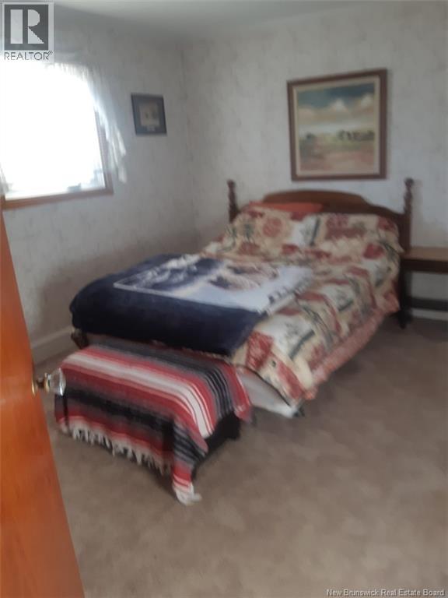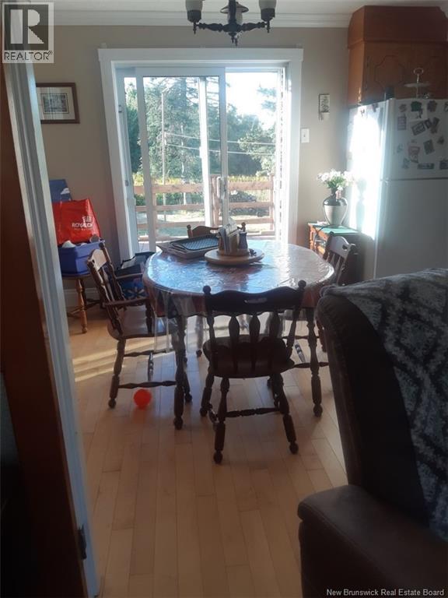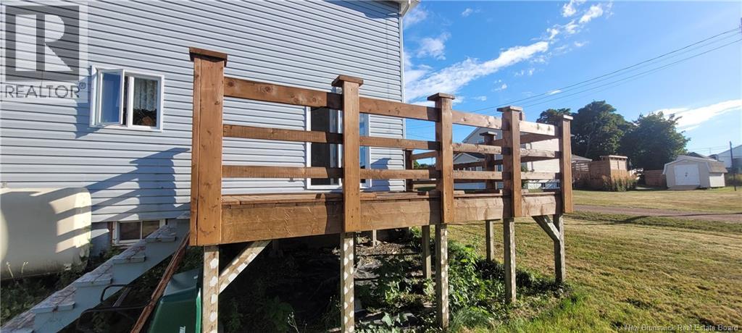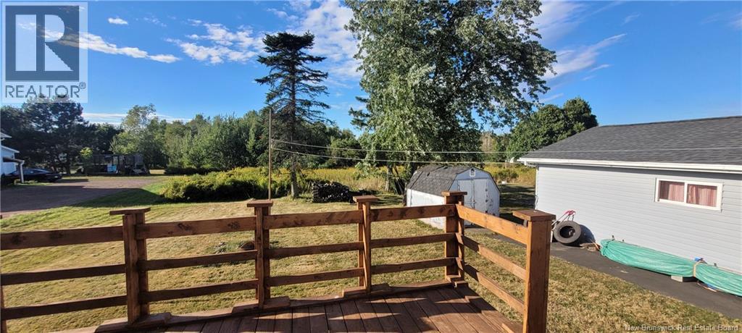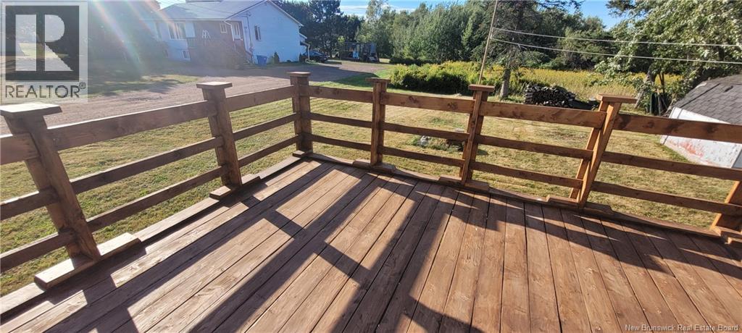3 Bedroom
1 Bathroom
1,200 ft2
2 Level
Heat Pump
Baseboard Heaters, Heat Pump
Landscaped
$389,900
436 Greenwood Dr, Shediac 3-Bedroom Move-In Ready Home This well-kept 3-bedroom home is tucked just off Main Street, only minutes from Pointe-du-Chêne, and offers comfort, charm, and modern upgrades. Step in through the convenient side entrance to a spacious mudroom and laundry area, separated by a French door that opens into a bright kitchen with plenty of cabinets. Recent updates include new countertops, a ceramic backsplash, and ceramic flooring. The adjoining dining room features patio doors leading to a back deckperfect for outdoor dining. Double French doors with textured glass open into a welcoming living room, where beautiful maple hardwood floors continue through the main level and up the hardwood staircase. The second floor features three bedrooms and a refreshed bathroom with a new tub, surround, and fixtures. Additional upgrades include new windows in select areas, updated light fixtures, fresh paint, and fully updated wiring and plumbing. Outside, youll find a well-sized yard, a garage, and a storage barnideal for extra space. (id:19018)
Property Details
|
MLS® Number
|
NB125574 |
|
Property Type
|
Single Family |
|
Neigbourhood
|
East Shediac |
|
Features
|
Balcony/deck/patio |
|
Structure
|
Workshop |
Building
|
Bathroom Total
|
1 |
|
Bedrooms Above Ground
|
3 |
|
Bedrooms Total
|
3 |
|
Architectural Style
|
2 Level |
|
Basement Type
|
Full |
|
Cooling Type
|
Heat Pump |
|
Exterior Finish
|
Vinyl |
|
Flooring Type
|
Hardwood |
|
Foundation Type
|
Block, Stone |
|
Heating Fuel
|
Oil |
|
Heating Type
|
Baseboard Heaters, Heat Pump |
|
Size Interior
|
1,200 Ft2 |
|
Total Finished Area
|
1200 Sqft |
|
Type
|
House |
|
Utility Water
|
Municipal Water |
Parking
|
Detached Garage
|
|
|
Garage
|
|
|
Heated Garage
|
|
Land
|
Access Type
|
Year-round Access |
|
Acreage
|
No |
|
Landscape Features
|
Landscaped |
|
Sewer
|
Municipal Sewage System |
|
Size Irregular
|
902 |
|
Size Total
|
902 M2 |
|
Size Total Text
|
902 M2 |
Rooms
| Level |
Type |
Length |
Width |
Dimensions |
|
Second Level |
Bedroom |
|
|
10'3'' x 8'7'' |
|
Second Level |
Bedroom |
|
|
X |
|
Second Level |
Bedroom |
|
|
12' x 9'8'' |
|
Basement |
Storage |
|
|
X |
|
Main Level |
Mud Room |
|
|
11' x 7' |
|
Main Level |
Dining Room |
|
|
11'10'' x 9'5'' |
|
Main Level |
Living Room |
|
|
11'2'' x 11'4'' |
|
Main Level |
Kitchen |
|
|
11' x 11' |
|
Main Level |
Laundry Room |
|
|
X |
https://www.realtor.ca/real-estate/28780700/436-greenwood-drive-shediac
