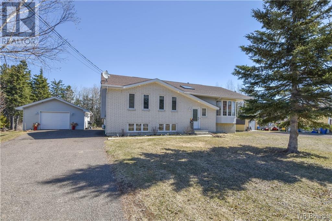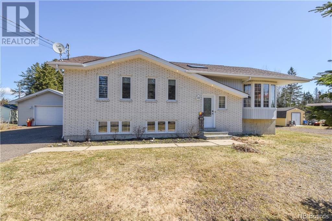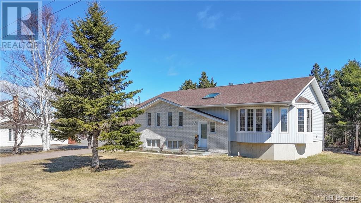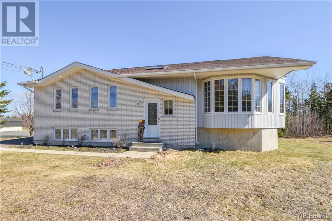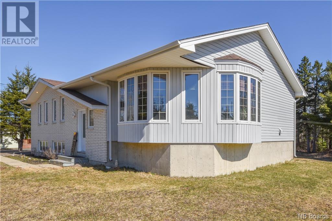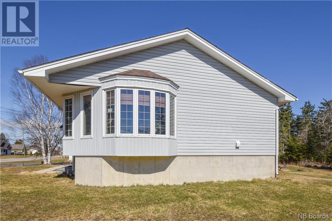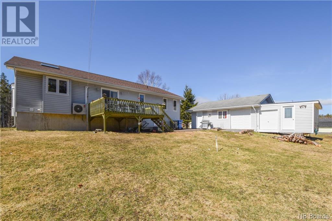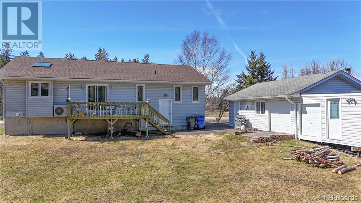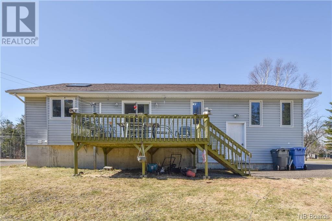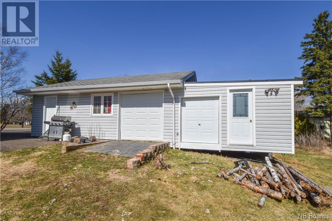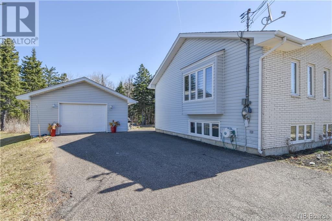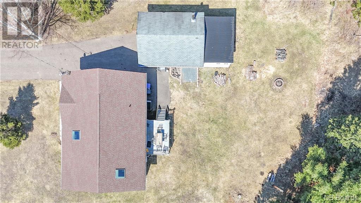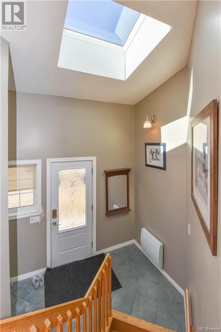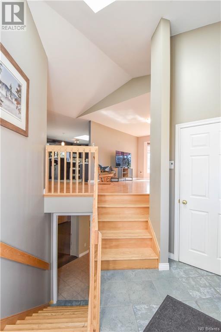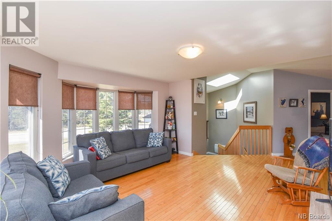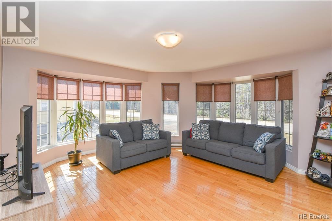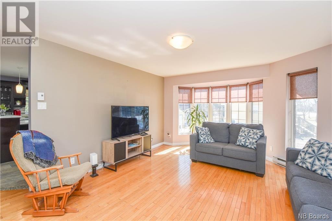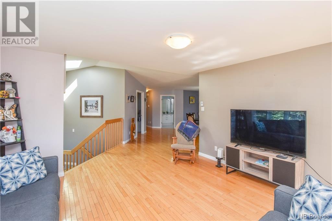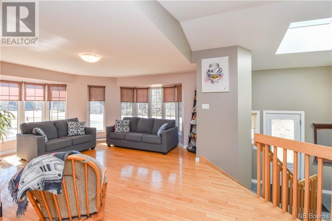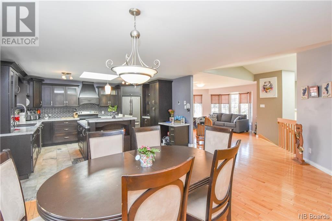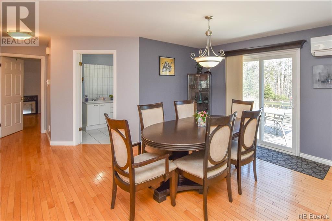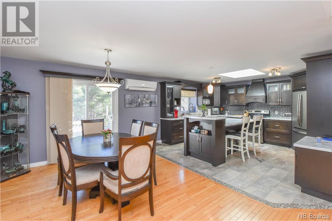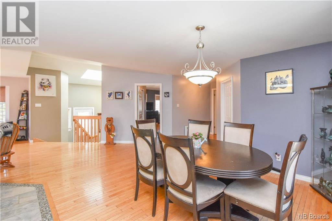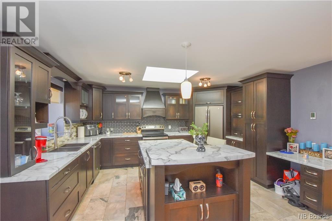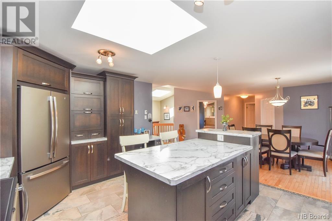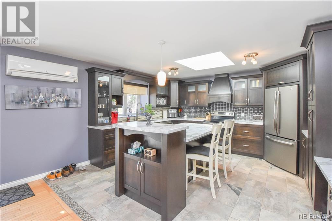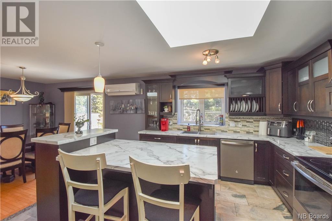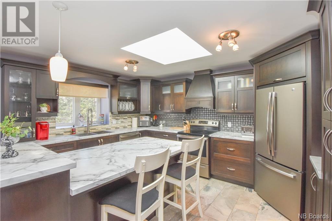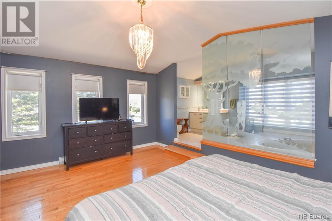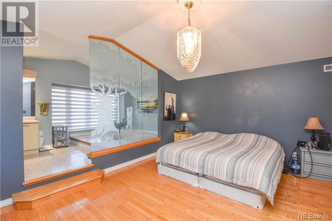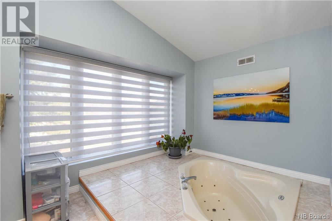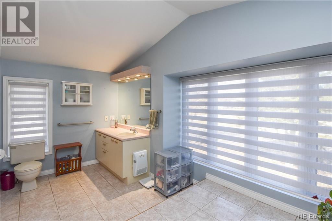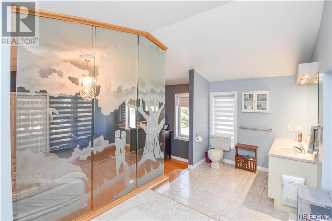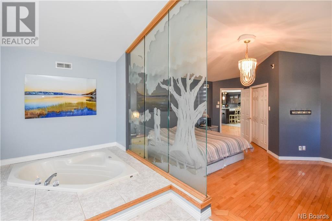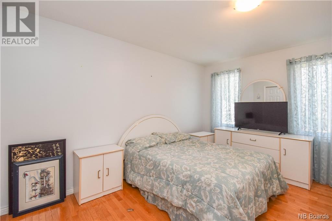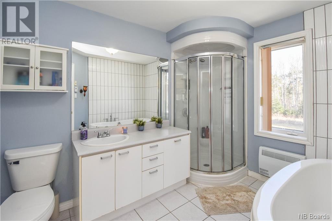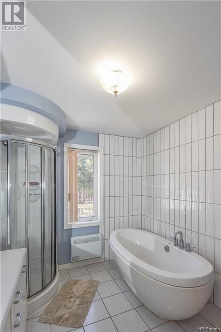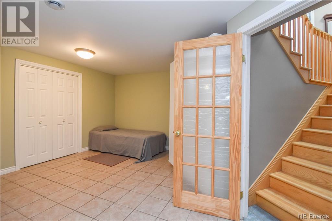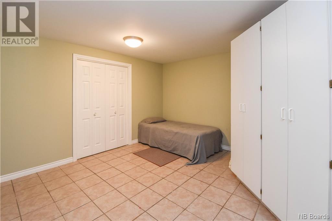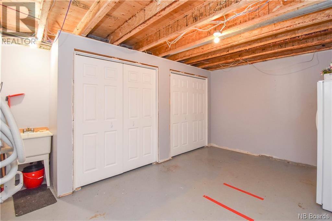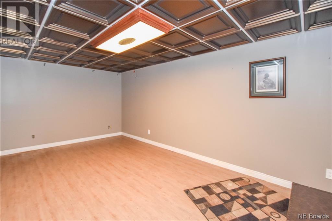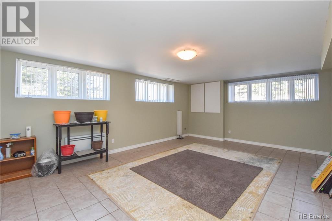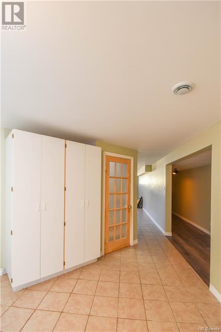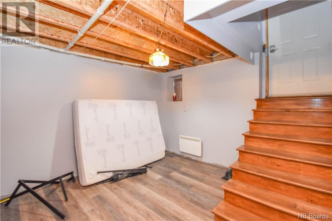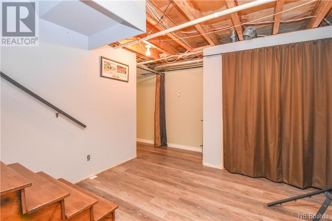2 Bedroom
2 Bathroom
1363 sqft
Split Level Entry
Heat Pump
Baseboard Heaters, Heat Pump
Acreage
Landscaped
$285,000
This pretty 2 storey house is located in a quiet corner of the town of Tracadie-Sheila and 5 minutes from the city center. This property has 2 bedrooms and 2 bathrooms. From its split entry you can admire its illuminated living room. Continuing on the first floor you will find its inviting kitchen and its open concept dining room. Its master bedroom with its impressive bathroom will definetly surprise you. On the same floor, you will find a second bedroom and bathroom. In the basement, there is a common space, a laundry room and 3 storage spaces with a promising aspect for projects of all kinds. The 1.15 acre lot is perfect for outdoor activities and offers plenty of space for landscaping. Its garage is 20X24 with an extension of 14X20 and the entrance is paved. In addition, the property has an air exchanger and a central sweeper. To see! (id:19018)
Property Details
|
MLS® Number
|
NB098141 |
|
Property Type
|
Single Family |
|
EquipmentType
|
Water Heater |
|
RentalEquipmentType
|
Water Heater |
Building
|
BathroomTotal
|
2 |
|
BedroomsAboveGround
|
2 |
|
BedroomsTotal
|
2 |
|
ArchitecturalStyle
|
Split Level Entry |
|
ConstructedDate
|
1997 |
|
CoolingType
|
Heat Pump |
|
ExteriorFinish
|
Brick, Vinyl |
|
FoundationType
|
Concrete |
|
HeatingFuel
|
Electric |
|
HeatingType
|
Baseboard Heaters, Heat Pump |
|
RoofMaterial
|
Asphalt Shingle |
|
RoofStyle
|
Unknown |
|
SizeInterior
|
1363 Sqft |
|
TotalFinishedArea
|
1363 Sqft |
|
Type
|
House |
|
UtilityWater
|
Municipal Water |
Parking
Land
|
AccessType
|
Year-round Access |
|
Acreage
|
Yes |
|
LandscapeFeatures
|
Landscaped |
|
Sewer
|
Municipal Sewage System |
|
SizeIrregular
|
1.15 |
|
SizeTotal
|
1.15 Ac |
|
SizeTotalText
|
1.15 Ac |
Rooms
| Level |
Type |
Length |
Width |
Dimensions |
|
Basement |
Storage |
|
|
12'7'' x 12'1'' |
|
Basement |
Storage |
|
|
14'5'' x 12'0'' |
|
Basement |
Storage |
|
|
10'1'' x 18'1'' |
|
Basement |
Living Room |
|
|
27'4'' x 14'5'' |
|
Basement |
Laundry Room |
|
|
14'7'' x 13'9'' |
|
Main Level |
Bath (# Pieces 1-6) |
|
|
8'9'' x 10'3'' |
|
Main Level |
Bedroom |
|
|
12'11'' x 13'9'' |
|
Main Level |
Bath (# Pieces 1-6) |
|
|
6'11'' x 14'11'' |
|
Main Level |
Bedroom |
|
|
16'1'' x 14'7'' |
|
Main Level |
Kitchen |
|
|
24'10'' x 15'1'' |
|
Main Level |
Living Room |
|
|
22'6'' x 13'6'' |
|
Main Level |
Foyer |
|
|
8'1'' x 10'8'' |
https://www.realtor.ca/real-estate/26774451/4350-principale-street-tracadie
