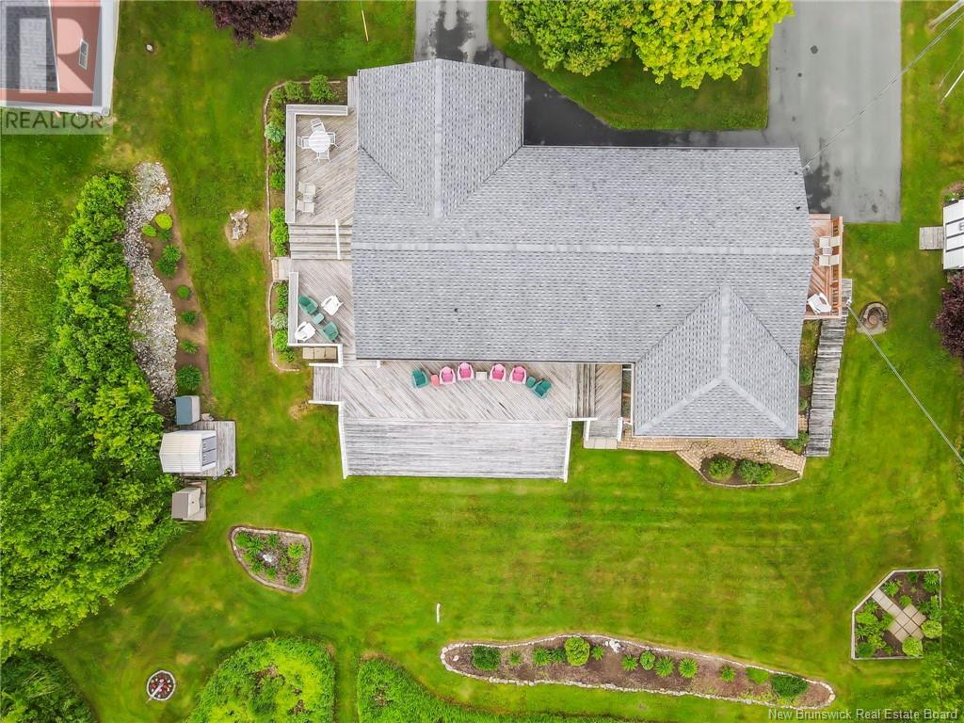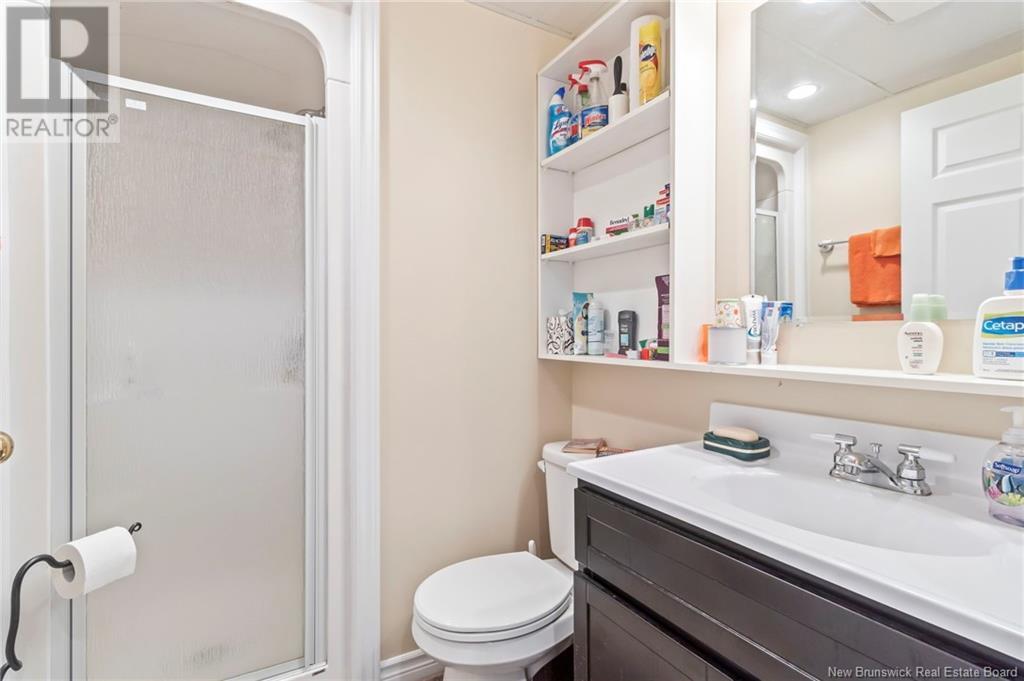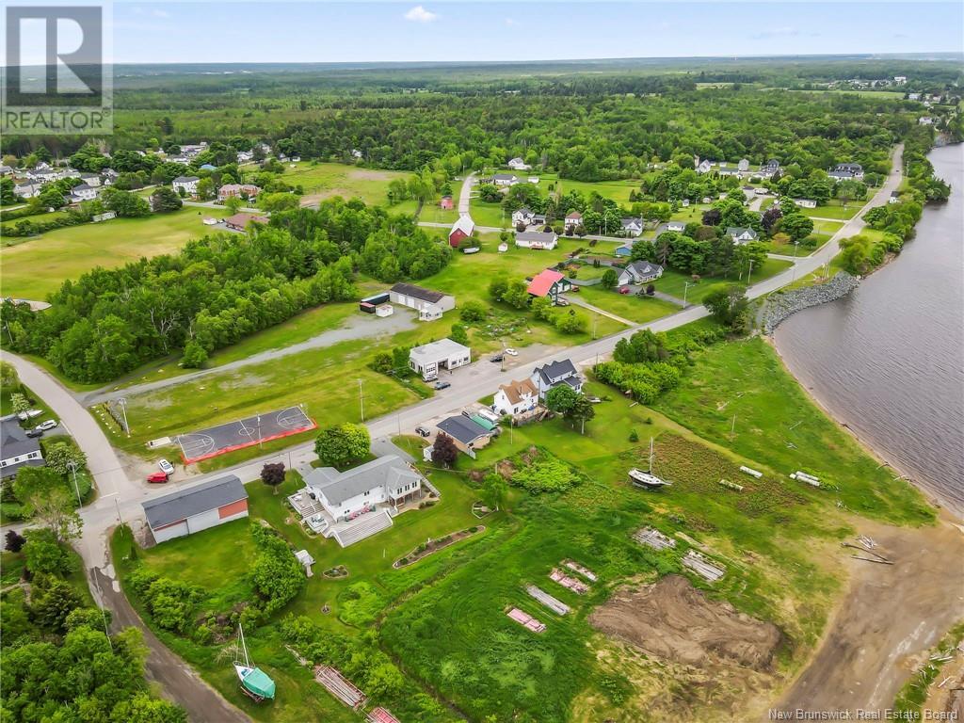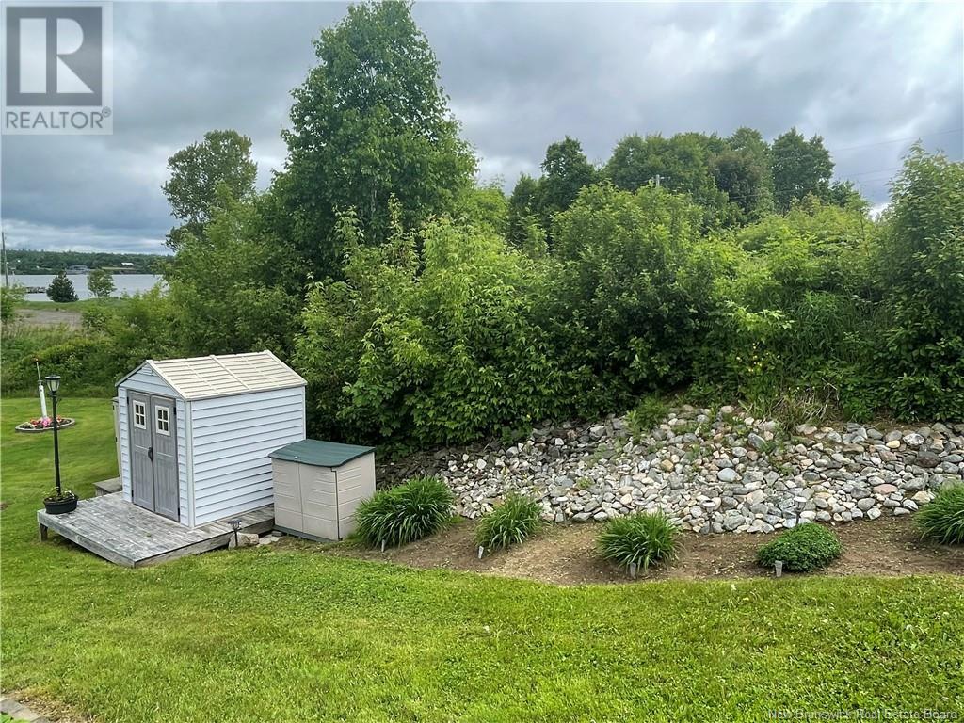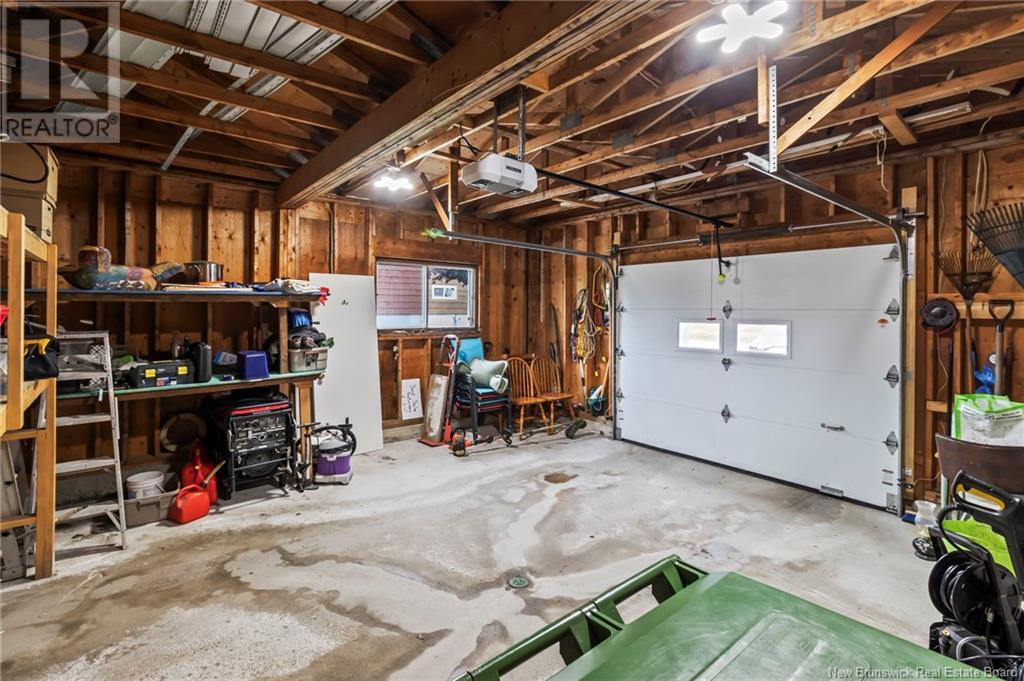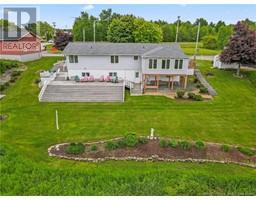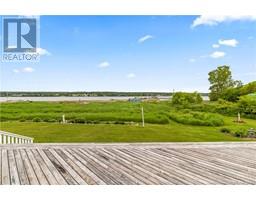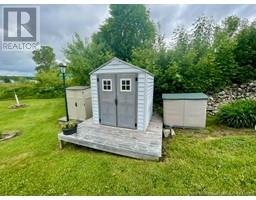4 Bedroom
3 Bathroom
1,849 ft2
2 Level
Heat Pump
Heat Pump
Landscaped
$449,000
In the former village of Loggieville, now known as Miramichi East, this home boasts over 3000 sq. ft of finished space and offers picturesque views of the Miramichi River. The community maintains a close-knit charm, quaint streets, a recreation center, and a community wharf offering excellent fishing, boat slip, and beaches. The homes exterior is a testament to meticulous care, featuring an array of flowers, shrubs, and well-tended garden beds. Expansive, tiered wooden decks wrap around three sides of the house, providing ample space for outdoor entertainment or relaxation. A welcoming kitchen is highlighted by a large bay window, warm color tones and abundant white cabinetry. The formal dining room offers ample space for larger gatherings. The living area has built-in cabinetry, plenty of room for cozy furniture and seamlessly connects to a year-round sunroom, where breathtaking views of the Miramichi River can be enjoyed from three sides. This vantage point ensures you won't miss a sunset or a captivating display of a thunderstorm over the river. The main floor features two bedrooms. The primary bedroom boasts a walk-in closet, river views, and a private ensuite. The lower level offers additional space with two bedrooms, recreation room and a sitting area that opens directly onto the backyard. This space is perfect for accommodating guests, creating a play area for children, or setting up a home office. Perfect family home and location now ready for new owners! Call Today (id:19018)
Property Details
|
MLS® Number
|
NB102352 |
|
Property Type
|
Single Family |
|
Neigbourhood
|
Chatham |
|
Features
|
Sloping, Balcony/deck/patio |
|
Structure
|
Shed |
Building
|
Bathroom Total
|
3 |
|
Bedrooms Above Ground
|
2 |
|
Bedrooms Below Ground
|
2 |
|
Bedrooms Total
|
4 |
|
Architectural Style
|
2 Level |
|
Constructed Date
|
1976 |
|
Cooling Type
|
Heat Pump |
|
Exterior Finish
|
Vinyl |
|
Flooring Type
|
Carpeted, Vinyl |
|
Foundation Type
|
Concrete |
|
Half Bath Total
|
1 |
|
Heating Fuel
|
Electric |
|
Heating Type
|
Heat Pump |
|
Size Interior
|
1,849 Ft2 |
|
Total Finished Area
|
3319 Sqft |
|
Type
|
House |
|
Utility Water
|
Drilled Well, Well |
Parking
Land
|
Access Type
|
Year-round Access |
|
Acreage
|
No |
|
Landscape Features
|
Landscaped |
|
Sewer
|
Municipal Sewage System |
|
Size Irregular
|
1741 |
|
Size Total
|
1741 M2 |
|
Size Total Text
|
1741 M2 |
Rooms
| Level |
Type |
Length |
Width |
Dimensions |
|
Basement |
Workshop |
|
|
18'4'' x 18'10'' |
|
Basement |
Recreation Room |
|
|
12'11'' x 16'7'' |
|
Basement |
Recreation Room |
|
|
12'11'' x 22'7'' |
|
Basement |
Bedroom |
|
|
12'11'' x 13'4'' |
|
Basement |
Bedroom |
|
|
12'11'' x 11'4'' |
|
Basement |
3pc Bathroom |
|
|
7'5'' x 5'1'' |
|
Main Level |
Sunroom |
|
|
11'7'' x 21'4'' |
|
Main Level |
Storage |
|
|
10'1'' x 4'5'' |
|
Main Level |
Primary Bedroom |
|
|
19'4'' x 19'6'' |
|
Main Level |
Living Room |
|
|
14'2'' x 20'3'' |
|
Main Level |
Kitchen |
|
|
10'2'' x 15'9'' |
|
Main Level |
Foyer |
|
|
13'8'' x 4'1'' |
|
Main Level |
Dining Room |
|
|
10'1'' x 18'7'' |
|
Main Level |
Bedroom |
|
|
13'8'' x 13'6'' |
|
Main Level |
3pc Bathroom |
|
|
13'8'' x 9' |
https://www.realtor.ca/real-estate/27139174/4345-water-street-miramichi










