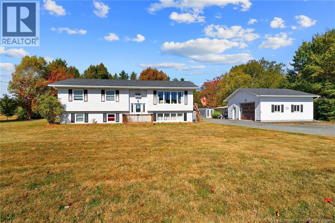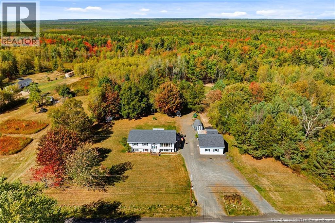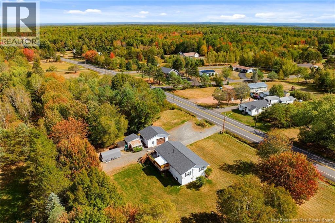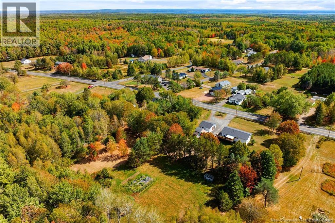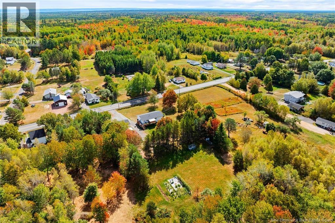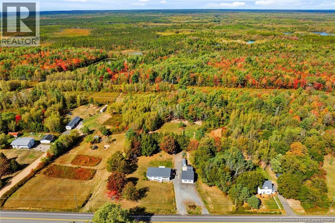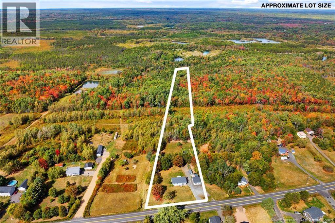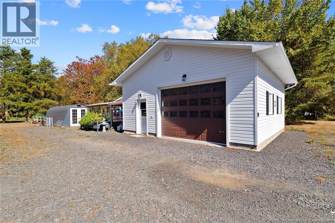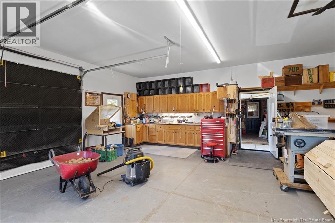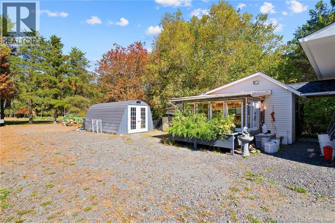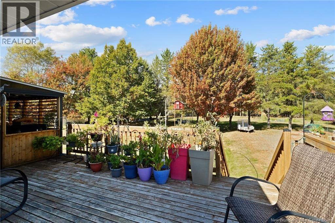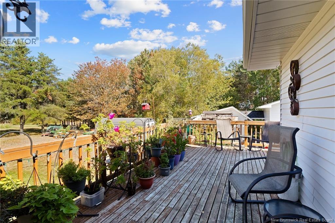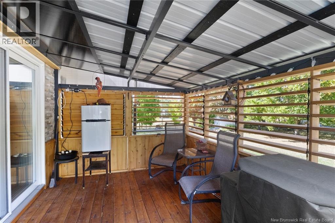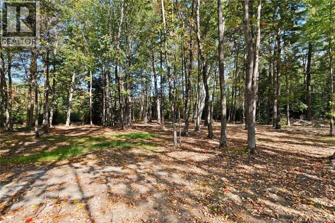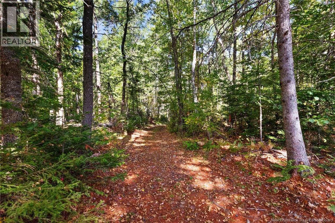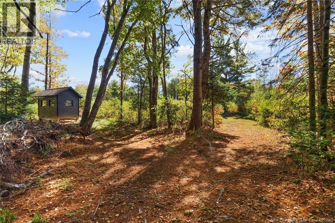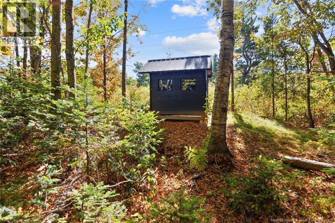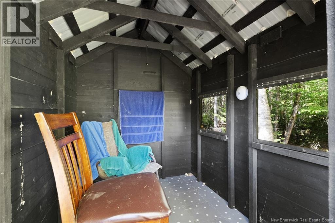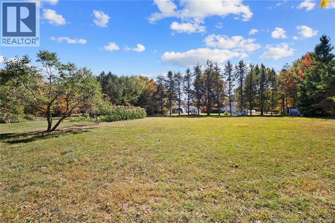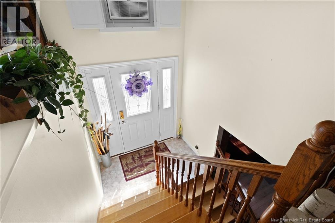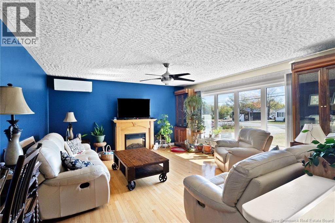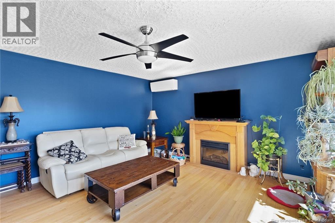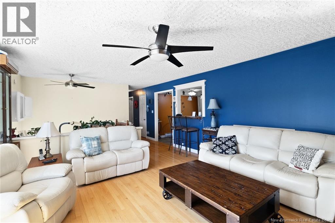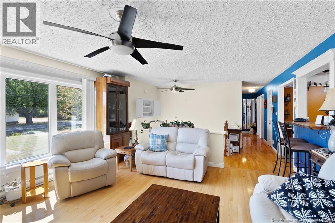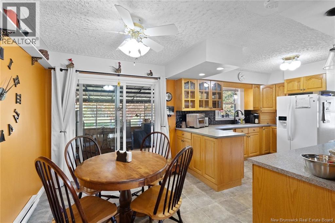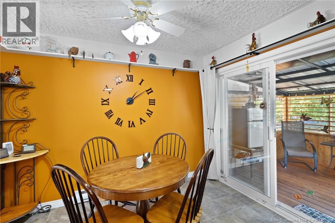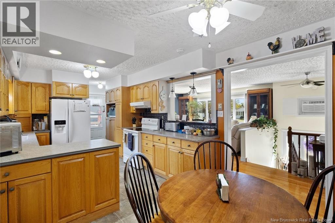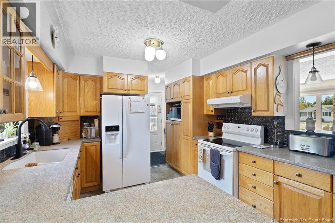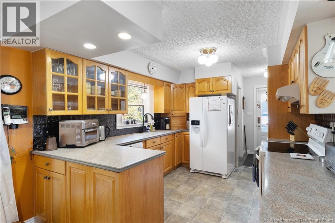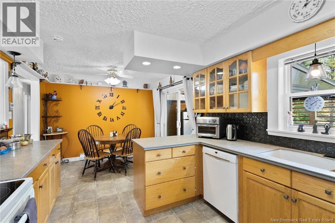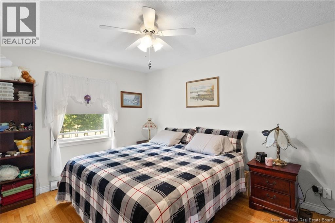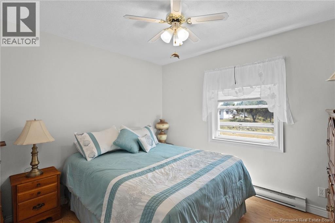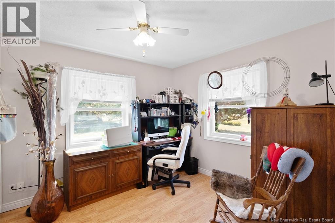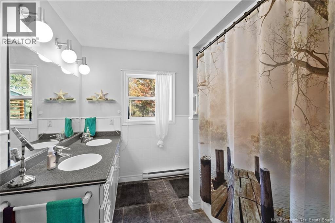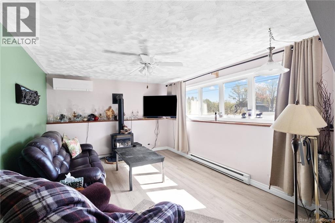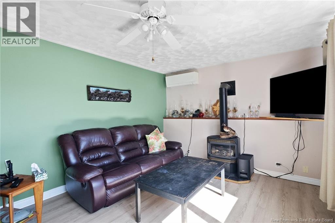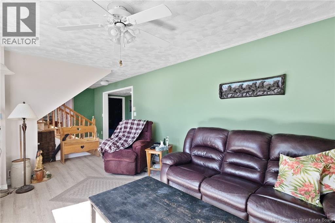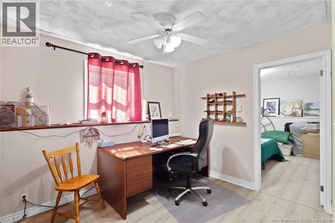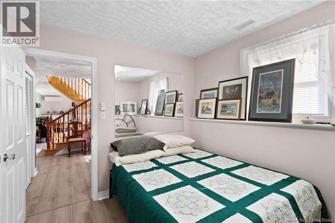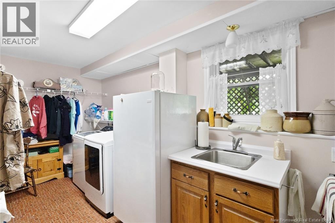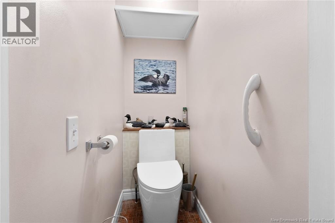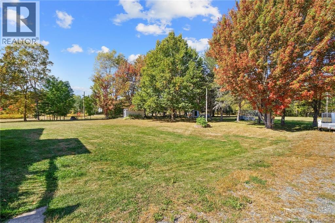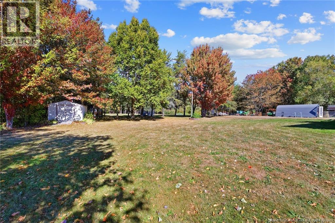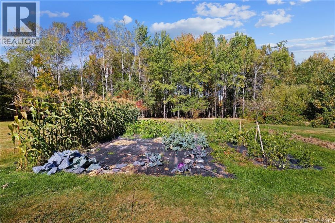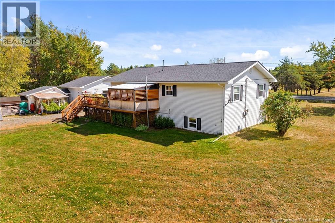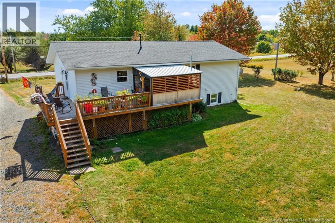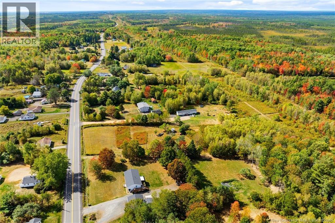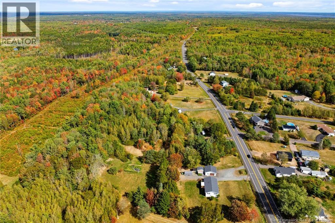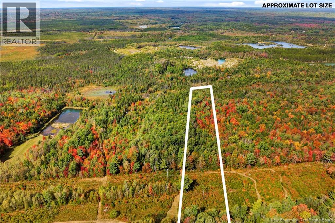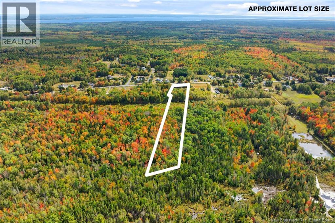4 Bedroom
2 Bathroom
2,544 ft2
Split Level Entry
Heat Pump
Baseboard Heaters, Heat Pump, Stove
Acreage
Landscaped
$399,900
Discover the perfect blend of privacy, space, and convenience with this well maintained 4-bedroom, 1.5-bath home nestled on almost 7 acres of land. Located just 30 minutes from Fredericton and only 5 minutes from local schools and all amenities, this property offers the ideal setting for families, hobby farmers, or anyone seeking a peaceful lifestyle without sacrificing accessibility. The heart of the home is a bright, eat-in kitchen featuring a pantry and patio doors that open to a covered back verandaperfect for morning coffee or evening relaxation. The main level boasts a welcoming living room and three generously sized bedrooms, along with a full bathroom. Downstairs, the fully finished lower level provides even more living space with a large family room, a fourth bedroom, an office area, and a laundry room with half bath and utility sink. Outdoors, enjoy the oversized garage equipped with a heat pump for year-round comfortideal for both vehicle storage and workshop use. The property also includes a greenhouse and storage shed, with plenty of space for gardening, recreation, or simply soaking in the natural beauty. Well-maintained trails lead through the back acreage, perfect for nature lovers or hunters. With numerous upgrades throughout, this home is move-in ready and offers the ultimate New Brunswick lifestylepeaceful, practical, and close to everything. (id:19018)
Property Details
|
MLS® Number
|
NB127457 |
|
Property Type
|
Single Family |
|
Features
|
Level Lot, Treed |
|
Structure
|
Greenhouse, Shed |
Building
|
Bathroom Total
|
2 |
|
Bedrooms Above Ground
|
3 |
|
Bedrooms Below Ground
|
1 |
|
Bedrooms Total
|
4 |
|
Architectural Style
|
Split Level Entry |
|
Constructed Date
|
1983 |
|
Cooling Type
|
Heat Pump |
|
Exterior Finish
|
Vinyl |
|
Flooring Type
|
Vinyl |
|
Foundation Type
|
Concrete |
|
Half Bath Total
|
1 |
|
Heating Fuel
|
Electric, Natural Gas |
|
Heating Type
|
Baseboard Heaters, Heat Pump, Stove |
|
Size Interior
|
2,544 Ft2 |
|
Total Finished Area
|
2544 Sqft |
|
Type
|
House |
|
Utility Water
|
Drilled Well, Well |
Parking
|
Detached Garage
|
|
|
Heated Garage
|
|
Land
|
Access Type
|
Year-round Access |
|
Acreage
|
Yes |
|
Landscape Features
|
Landscaped |
|
Sewer
|
Septic System |
|
Size Irregular
|
6.72 |
|
Size Total
|
6.72 Ac |
|
Size Total Text
|
6.72 Ac |
Rooms
| Level |
Type |
Length |
Width |
Dimensions |
|
Unknown |
Other |
|
|
12'3'' x 9'3'' |
|
Unknown |
Storage |
|
|
19'2'' x 11'8'' |
|
Unknown |
Bath (# Pieces 1-6) |
|
|
5'3'' x 2'5'' |
|
Unknown |
Laundry Room |
|
|
14'9'' x 7'10'' |
|
Unknown |
Bedroom |
|
|
10'7'' x 8'10'' |
|
Unknown |
Other |
|
|
11'0'' x 8'10'' |
|
Unknown |
Recreation Room |
|
|
16'0'' x 11'6'' |
|
Unknown |
Bedroom |
|
|
10'9'' x 9'2'' |
|
Unknown |
Bedroom |
|
|
11'4'' x 10'3'' |
|
Unknown |
Primary Bedroom |
|
|
13'3'' x 10'3'' |
|
Unknown |
Mud Room |
|
|
4'4'' x 4'0'' |
|
Unknown |
Pantry |
|
|
5'7'' x 4'4'' |
|
Unknown |
Kitchen |
|
|
11'2'' x 10'4'' |
|
Unknown |
Dining Room |
|
|
10'3'' x 8'6'' |
|
Unknown |
Living Room |
|
|
16'6'' x 15'2'' |
|
Unknown |
Foyer |
|
|
7'0'' x 3'10'' |
https://www.realtor.ca/real-estate/28916483/4343-route-10-new-zion
