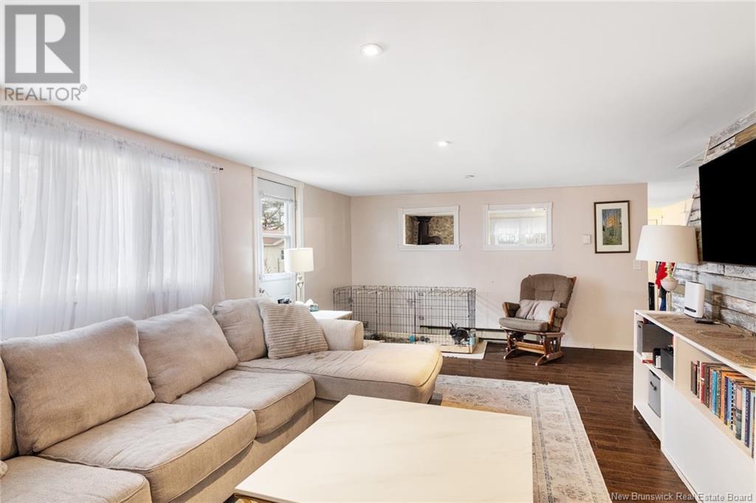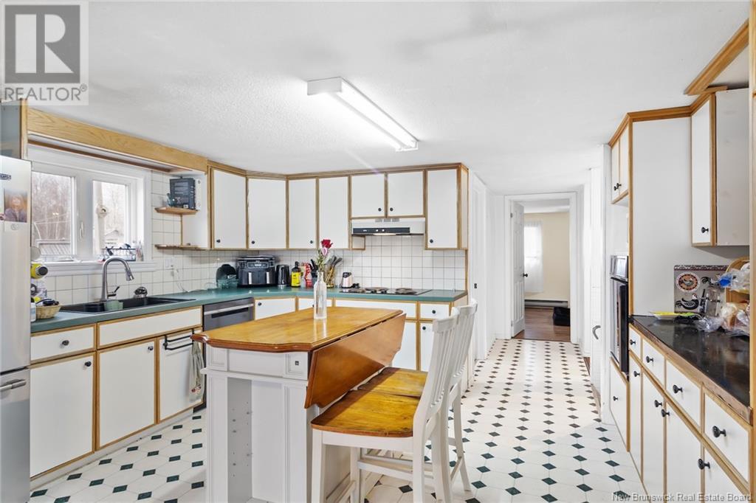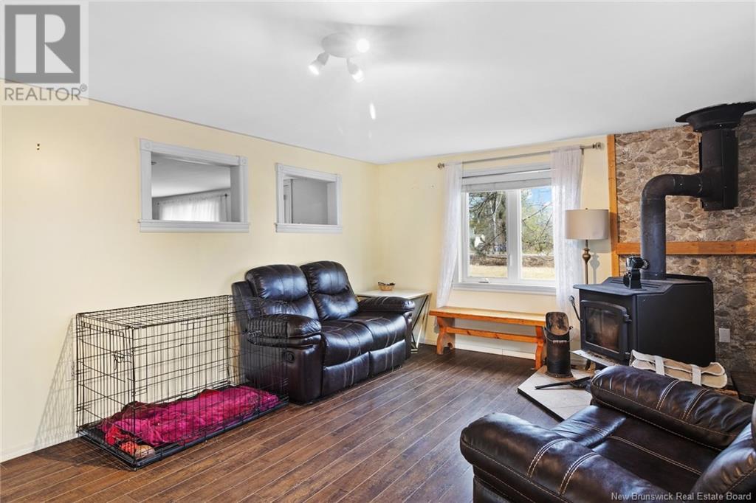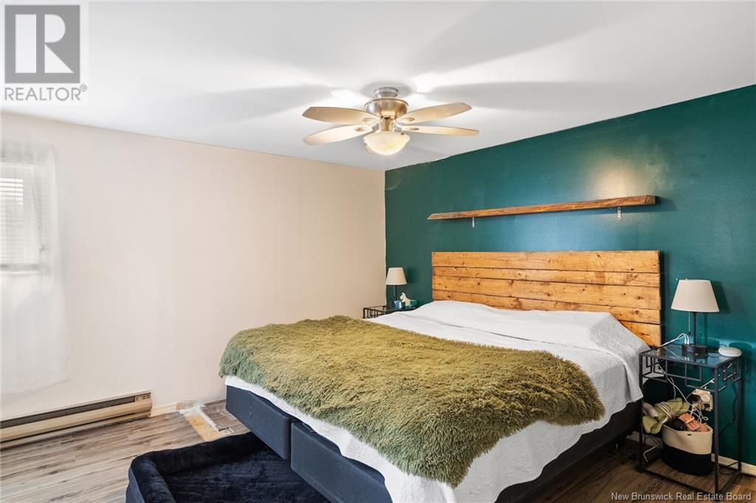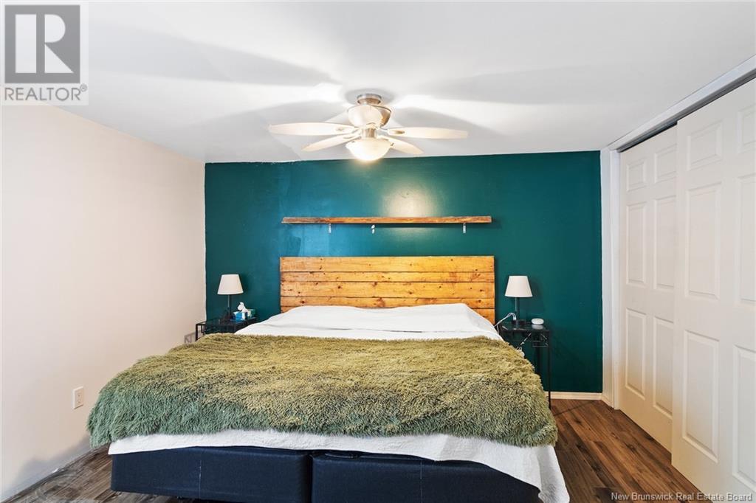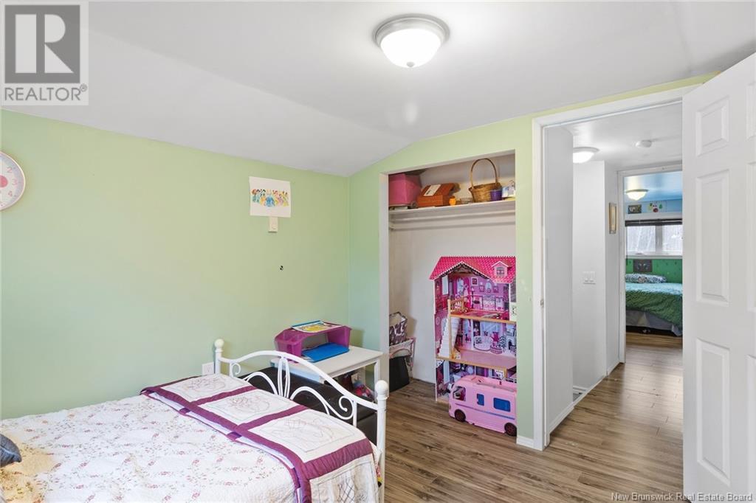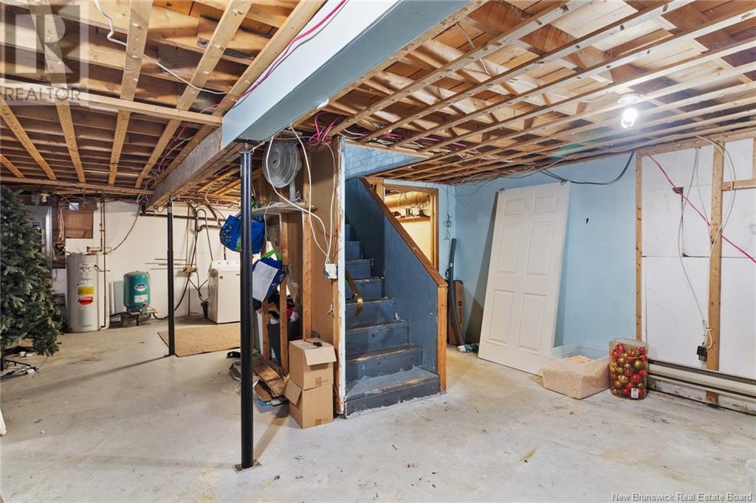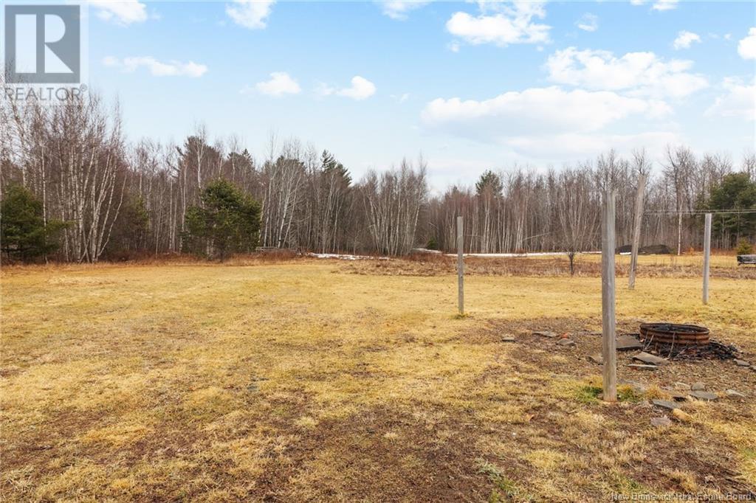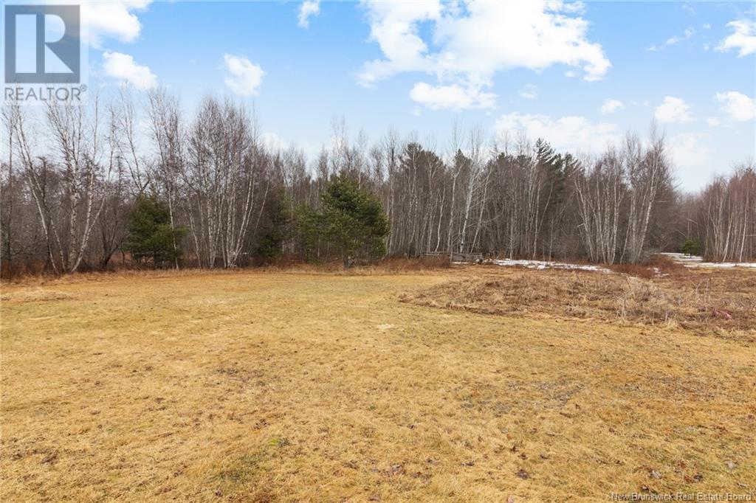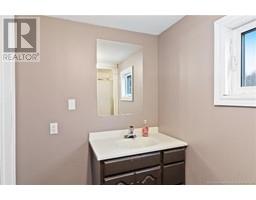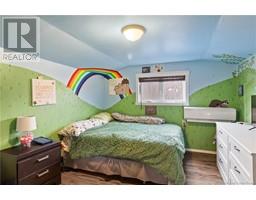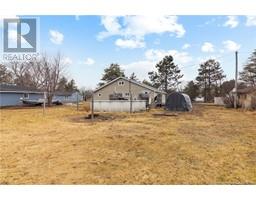4 Bedroom
2 Bathroom
1,650 ft2
Bungalow
Above Ground Pool
Heat Pump
Baseboard Heaters, Heat Pump, Stove
Landscaped
$229,900
Welcome to your new home! This charming 4-bedroom, 2-bathroom property offers the perfect blend of comfort and convenience, located just 25 minutes from Fredericton and close to essential amenities. Step inside to find a spacious, bright living room that sets the stage for relaxing and entertaining. To one side, you'll discover two cozy bedrooms, while a separate family room lies on the other side. The family room features a warm and inviting wood stove, ideal for reducing winter heating costs and creating a cozy ambiance. From here, the space opens into a generously sized dining room and a functional kitchen complete with a delightful coffee bar area. Glass door lead to a large deck that overlooks the sun-soaked backyard, complete with a 24-foot above-ground pool and a fire pit areaperfect for hosting summer gatherings. The main floor also boasts a spacious primary bedroom with ample closet space and a private ensuite, along with an additional bedroom and a full bathroom. Upstairs, you'll find two more well-sized bedrooms with lovely views of the property. The lower level offers abundant storage space and a dedicated laundry area. Additional features include a durable steel roof, a brand-new septic system and field installed in 2020, and two energy-efficient heat pumps for year-round comfort. With all these fantastic features, the only thing missing is you! Schedule your private showing today and see why this home is the perfect fit. (id:19018)
Property Details
|
MLS® Number
|
NB114657 |
|
Property Type
|
Single Family |
|
Features
|
Level Lot, Balcony/deck/patio |
|
Pool Type
|
Above Ground Pool |
Building
|
Bathroom Total
|
2 |
|
Bedrooms Above Ground
|
4 |
|
Bedrooms Total
|
4 |
|
Architectural Style
|
Bungalow |
|
Basement Type
|
Full |
|
Constructed Date
|
1979 |
|
Cooling Type
|
Heat Pump |
|
Exterior Finish
|
Vinyl |
|
Flooring Type
|
Ceramic, Laminate |
|
Foundation Type
|
Block, Concrete |
|
Heating Fuel
|
Electric, Wood |
|
Heating Type
|
Baseboard Heaters, Heat Pump, Stove |
|
Stories Total
|
1 |
|
Size Interior
|
1,650 Ft2 |
|
Total Finished Area
|
1650 Sqft |
|
Type
|
House |
|
Utility Water
|
Drilled Well, Well |
Land
|
Access Type
|
Year-round Access, Road Access |
|
Acreage
|
No |
|
Landscape Features
|
Landscaped |
|
Sewer
|
Septic System |
|
Size Irregular
|
2034 |
|
Size Total
|
2034 M2 |
|
Size Total Text
|
2034 M2 |
Rooms
| Level |
Type |
Length |
Width |
Dimensions |
|
Second Level |
Bedroom |
|
|
10'5'' x 11'5'' |
|
Second Level |
Bedroom |
|
|
10'5'' x 10'7'' |
|
Main Level |
Bath (# Pieces 1-6) |
|
|
7'1'' x 7'6'' |
|
Main Level |
Bedroom |
|
|
11'0'' x 11'8'' |
|
Main Level |
Ensuite |
|
|
5'4'' x 8'10'' |
|
Main Level |
Primary Bedroom |
|
|
11'10'' x 13'8'' |
|
Main Level |
Dining Room |
|
|
12'0'' x 11'5'' |
|
Main Level |
Kitchen |
|
|
9'10'' x 14'0'' |
|
Main Level |
Living Room |
|
|
12'11'' x 19'0'' |
|
Main Level |
Family Room |
|
|
11'10'' x 17'0'' |
https://www.realtor.ca/real-estate/28064481/4324-route-10-route-new-zion





