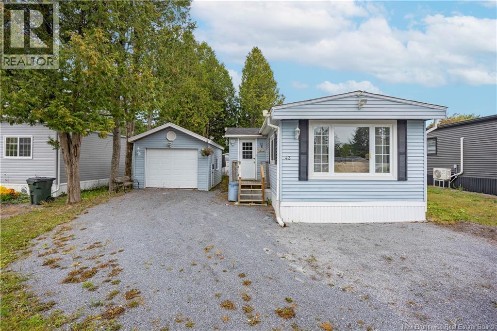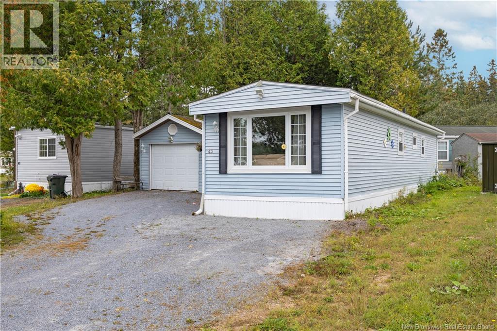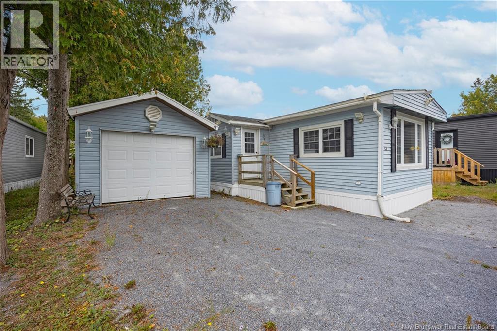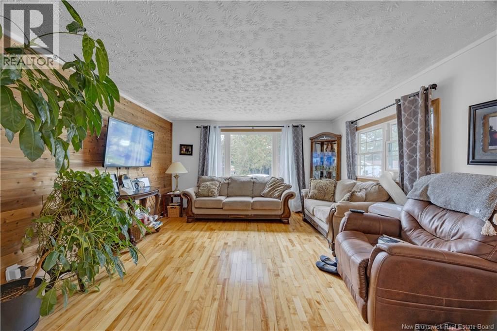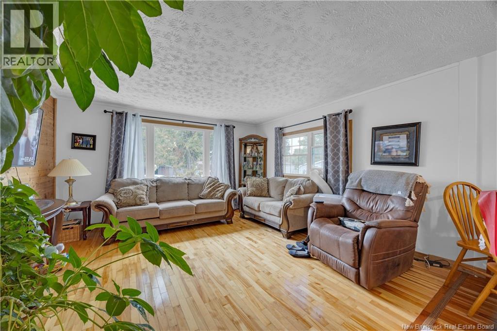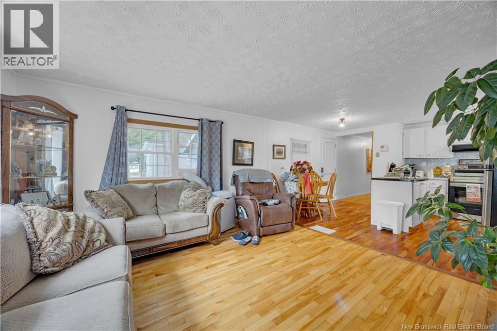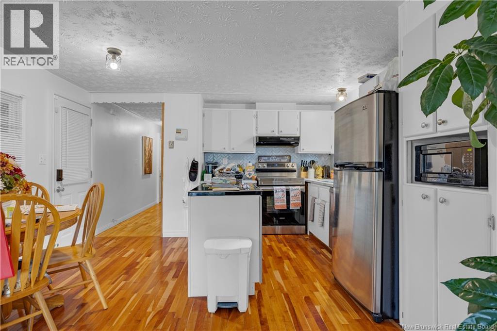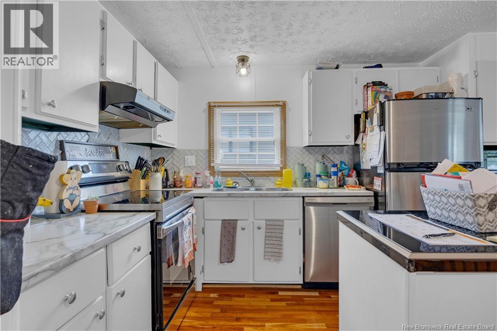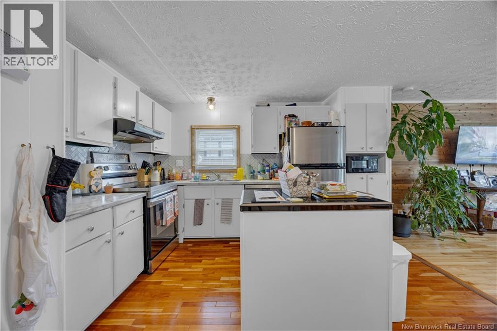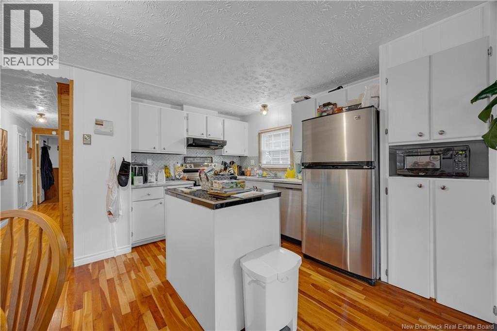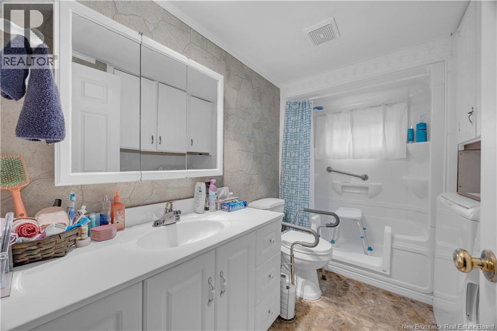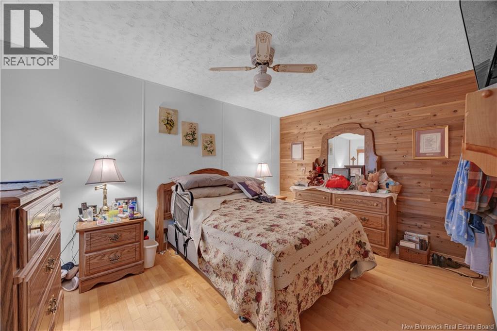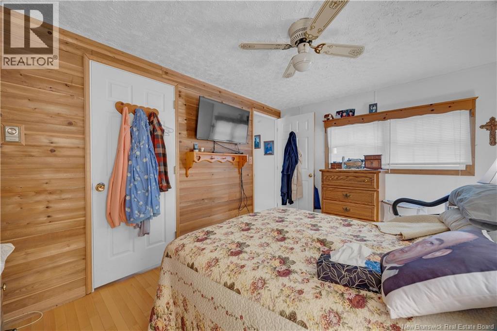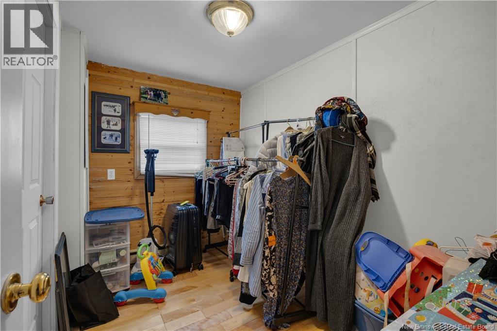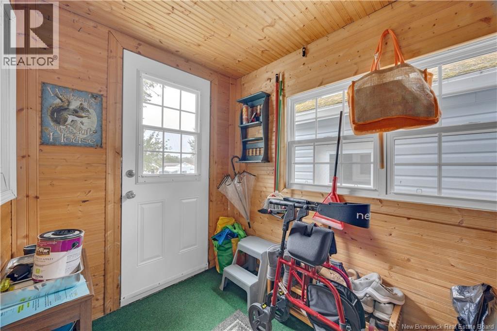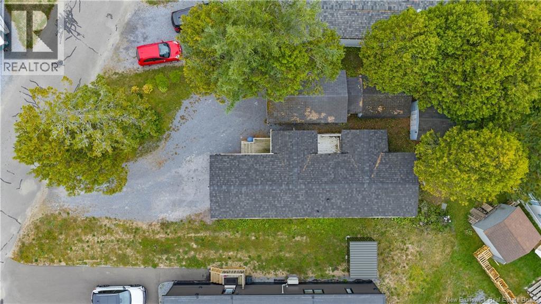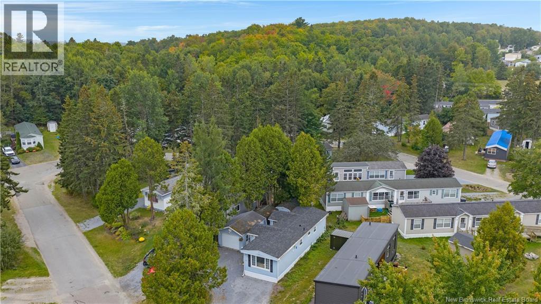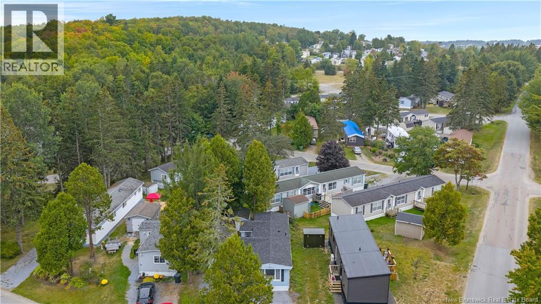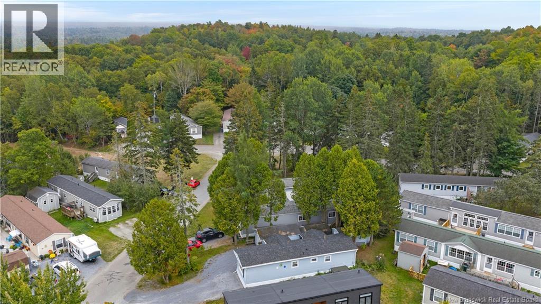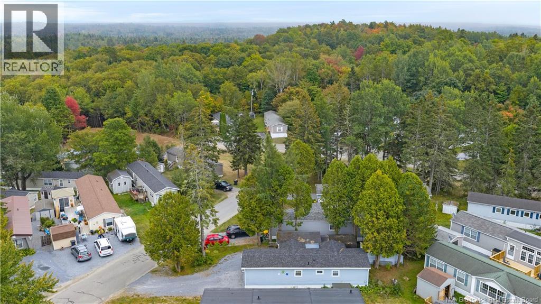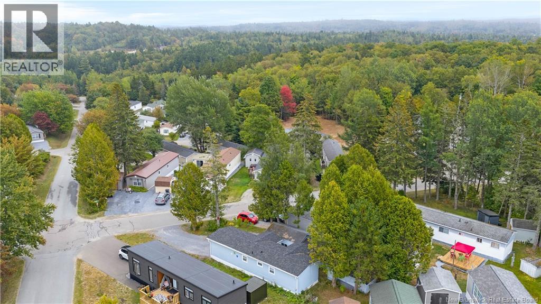43 Walnut Lane Quispamsis, New Brunswick E2G 1X2
$119,900
Welcome to this charming 2-bedroom, 1-bathroom mini home offering comfort, accessibility, character, and convenience. Thoughtfully designed, it features a separate mudroom for everyday functionality, along with an additional add-on/sunroom for extra flex-space. The interior boasts beautiful hardwood flooring, adding warmth and style throughout. One of the true highlights of this property is the garage, an exceptional and rare find in this parkproviding extra storage, parking, or workshop potential. Nestled on a quiet street lined with mature trees, the home offers a peaceful setting while being just minutes from the highway and all Quispamsis amenities. This property is a unique opportunity for those seeking affordable living without compromising on space or features. (id:19018)
Open House
This property has open houses!
1:00 pm
Ends at:3:00 pm
Property Details
| MLS® Number | NB127016 |
| Property Type | Single Family |
| Neigbourhood | Rothesay Parish |
| Equipment Type | Water Heater |
| Features | Level Lot, Balcony/deck/patio |
| Rental Equipment Type | Water Heater |
Building
| Bathroom Total | 1 |
| Bedrooms Above Ground | 2 |
| Bedrooms Total | 2 |
| Architectural Style | Mini, Mobile Home |
| Constructed Date | 1975 |
| Exterior Finish | Vinyl |
| Flooring Type | Hardwood, Wood |
| Heating Fuel | Electric |
| Heating Type | Baseboard Heaters |
| Size Interior | 728 Ft2 |
| Total Finished Area | 728 Sqft |
| Type | House |
| Utility Water | Community Water System |
Parking
| Detached Garage | |
| Garage |
Land
| Access Type | Year-round Access |
| Acreage | No |
| Landscape Features | Landscaped |
| Sewer | Municipal Sewage System |
Rooms
| Level | Type | Length | Width | Dimensions |
|---|---|---|---|---|
| Main Level | Bath (# Pieces 1-6) | 10' x 7'5'' | ||
| Main Level | Bedroom | 9'8'' x 6'7'' | ||
| Main Level | Primary Bedroom | 13' x 9'5'' | ||
| Main Level | Other | 17' x 3' | ||
| Main Level | Kitchen | 13' x 12' | ||
| Main Level | Living Room | 12'5'' x 13'0'' |
https://www.realtor.ca/real-estate/28894465/43-walnut-lane-quispamsis
Contact Us
Contact us for more information
