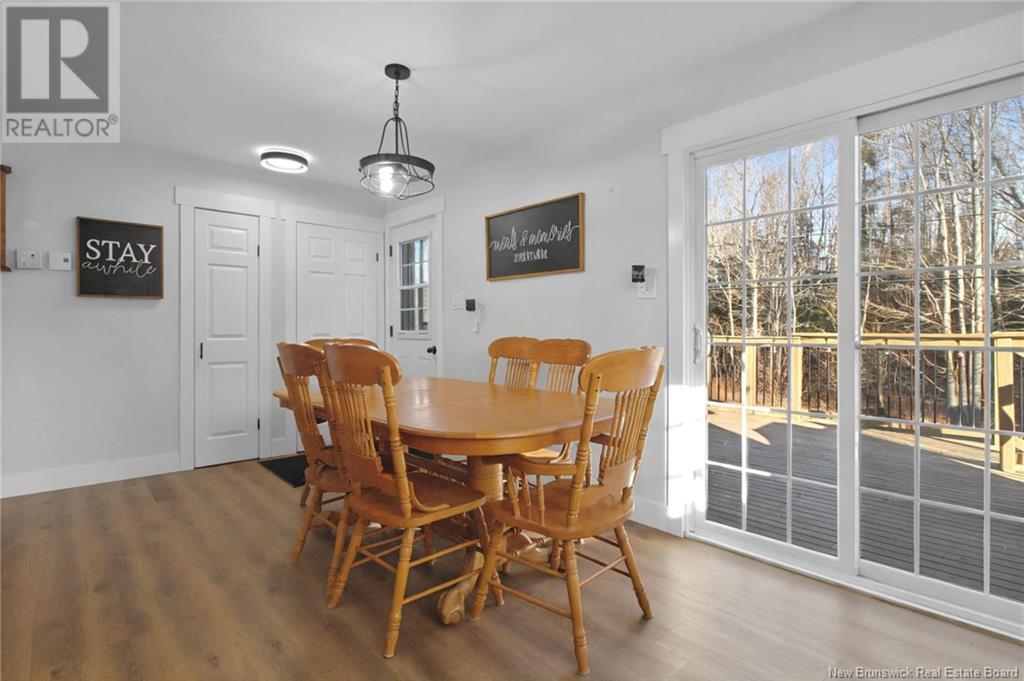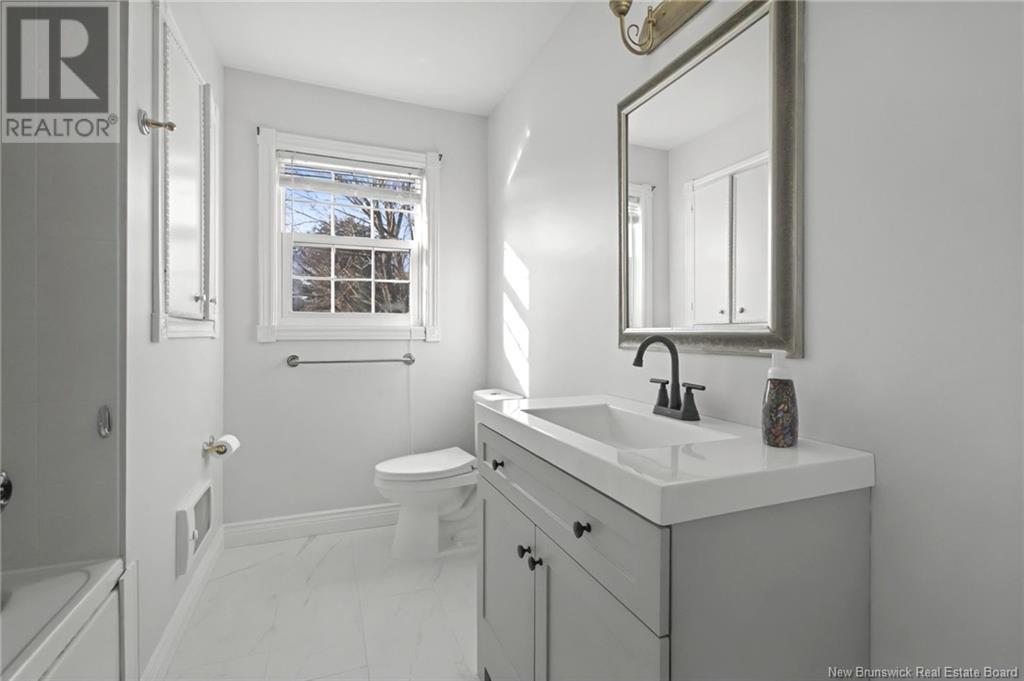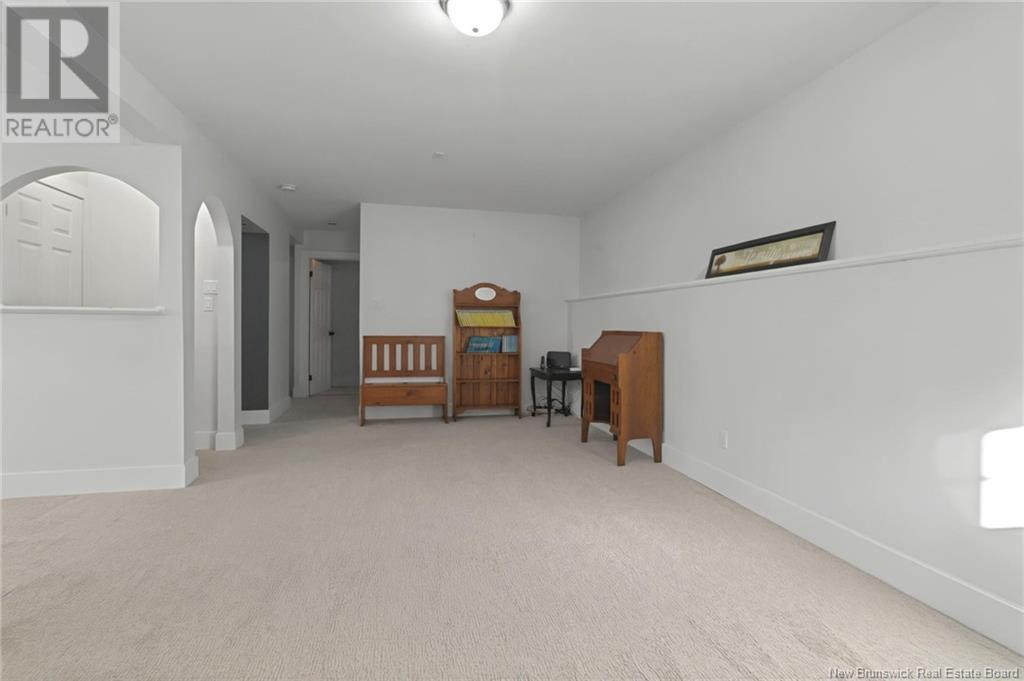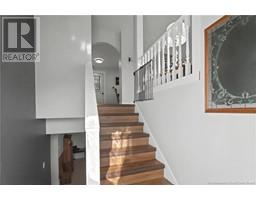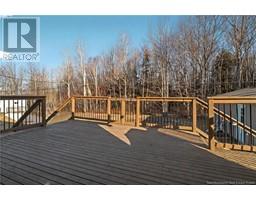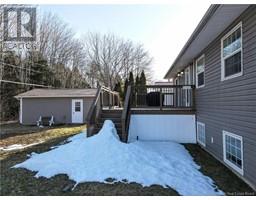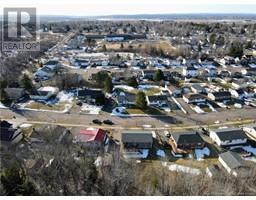4 Bedroom
2 Bathroom
976 ft2
Split Level Entry, 2 Level
Heat Pump
Baseboard Heaters, Heat Pump
Landscaped
$419,900
Welcome to this charming and updated split-entry home, perfectly situated in a fantastic family-friendly neighborhood in Moncton East. Sitting on a large lot with a detached garage, newer deck, and spacious backyard, this home offers the perfect blend of comfort and convenience. Step inside to an open and inviting foyer, leading upstairs to a bright and spacious living roomthe ideal space for relaxing or entertaining. The adjacent eat-in kitchen has been tastefully updated with new countertops and backsplash, making meal prep a breeze. Down the hall, you'll find three generously sized bedrooms and a beautifully updated 4PC bathroom. The lower level offers even more living space with a cozy rec room, perfect for movie nights or gatherings. There's also an additional bedroom, 3PC bathroom, and a laundry/storage area for added convenience. Outside, enjoy the detached garage, a large backyard, and a newer deck, perfect for summer barbecues. Notable Updates: New windows, siding, patio, and doors (2015), New roof shingles (2023), Mini-split heat pump (2022) for energy efficiency, Interior renovations (2023-2024)Don't miss out on this move-in-ready home in a sought-after neighborhood! (id:19018)
Property Details
|
MLS® Number
|
NB114356 |
|
Property Type
|
Single Family |
|
Features
|
Balcony/deck/patio |
Building
|
Bathroom Total
|
2 |
|
Bedrooms Above Ground
|
3 |
|
Bedrooms Below Ground
|
1 |
|
Bedrooms Total
|
4 |
|
Architectural Style
|
Split Level Entry, 2 Level |
|
Cooling Type
|
Heat Pump |
|
Exterior Finish
|
Vinyl |
|
Flooring Type
|
Carpeted, Ceramic, Laminate |
|
Foundation Type
|
Concrete |
|
Heating Fuel
|
Electric |
|
Heating Type
|
Baseboard Heaters, Heat Pump |
|
Size Interior
|
976 Ft2 |
|
Total Finished Area
|
1896 Sqft |
|
Type
|
House |
|
Utility Water
|
Municipal Water |
Parking
Land
|
Access Type
|
Year-round Access |
|
Acreage
|
No |
|
Landscape Features
|
Landscaped |
|
Sewer
|
Municipal Sewage System |
|
Size Irregular
|
746 |
|
Size Total
|
746 M2 |
|
Size Total Text
|
746 M2 |
Rooms
| Level |
Type |
Length |
Width |
Dimensions |
|
Basement |
Laundry Room |
|
|
9'5'' x 14' |
|
Basement |
Bedroom |
|
|
17'8'' x 11'1'' |
|
Basement |
3pc Bathroom |
|
|
7'9'' x 7'8'' |
|
Basement |
Recreation Room |
|
|
12'11'' x 22'10'' |
|
Main Level |
Primary Bedroom |
|
|
10'11'' x 10'11'' |
|
Main Level |
Bedroom |
|
|
10'6'' x 9' |
|
Main Level |
Bedroom |
|
|
7'8'' x 10'11'' |
|
Main Level |
4pc Bathroom |
|
|
7'2'' x 9'1'' |
|
Main Level |
Kitchen |
|
|
12'7'' x 11'7'' |
|
Main Level |
Dining Room |
|
|
6'6'' x 11'7'' |
|
Main Level |
Living Room |
|
|
15'10'' x 11'11'' |
|
Main Level |
Foyer |
|
|
X |
https://www.realtor.ca/real-estate/28044386/43-notingham-moncton










