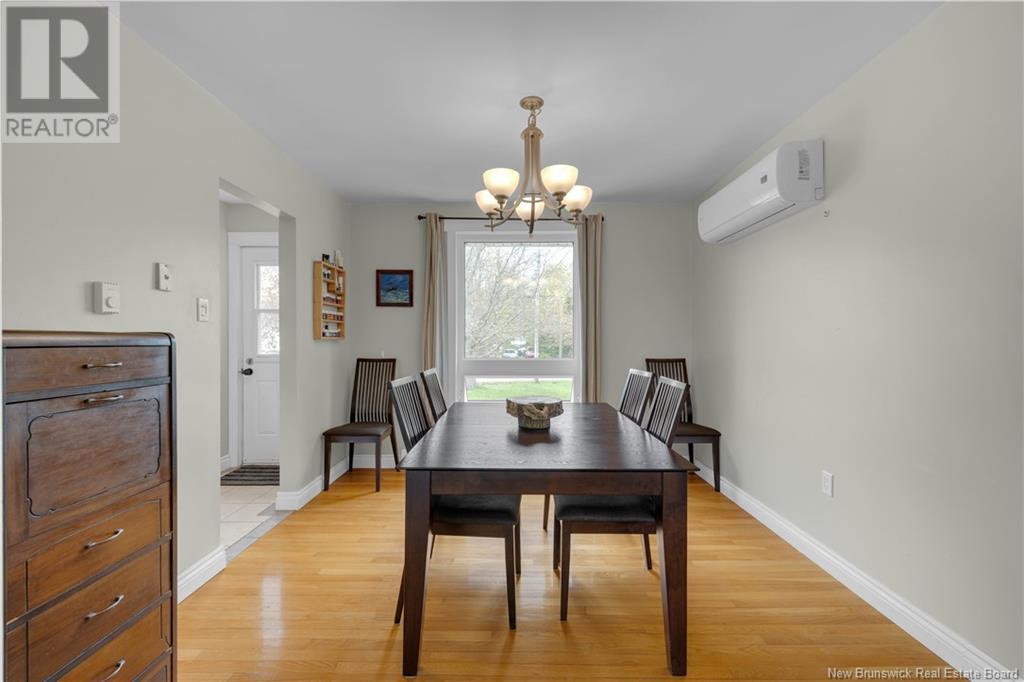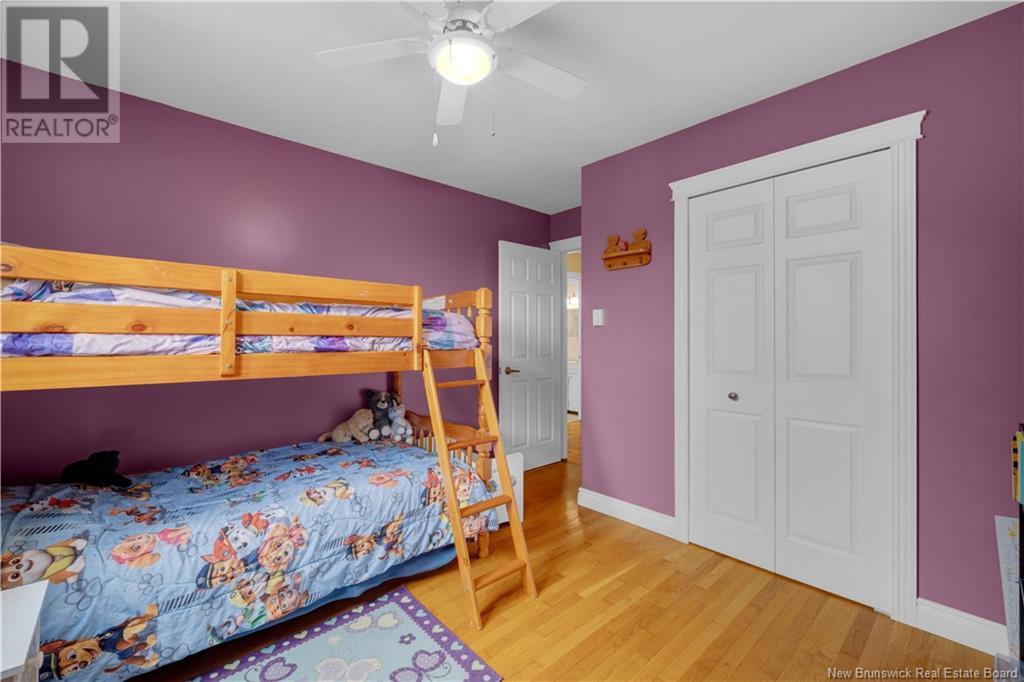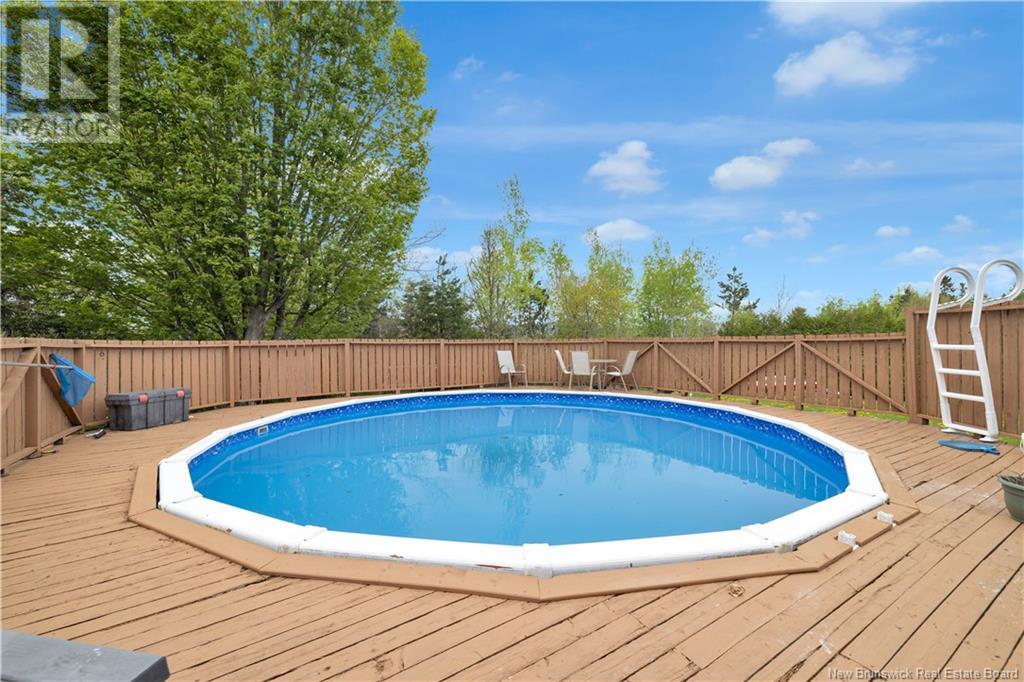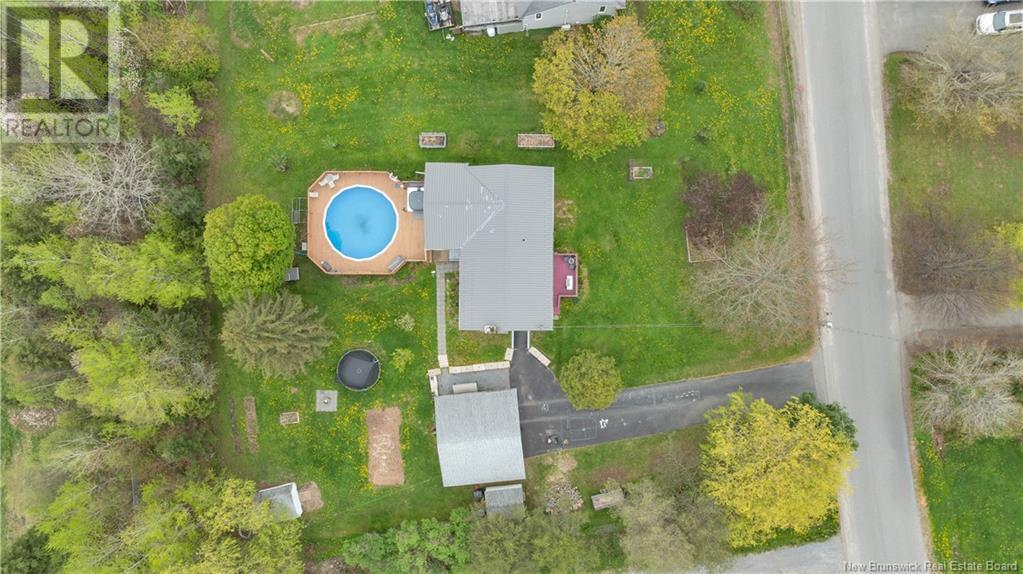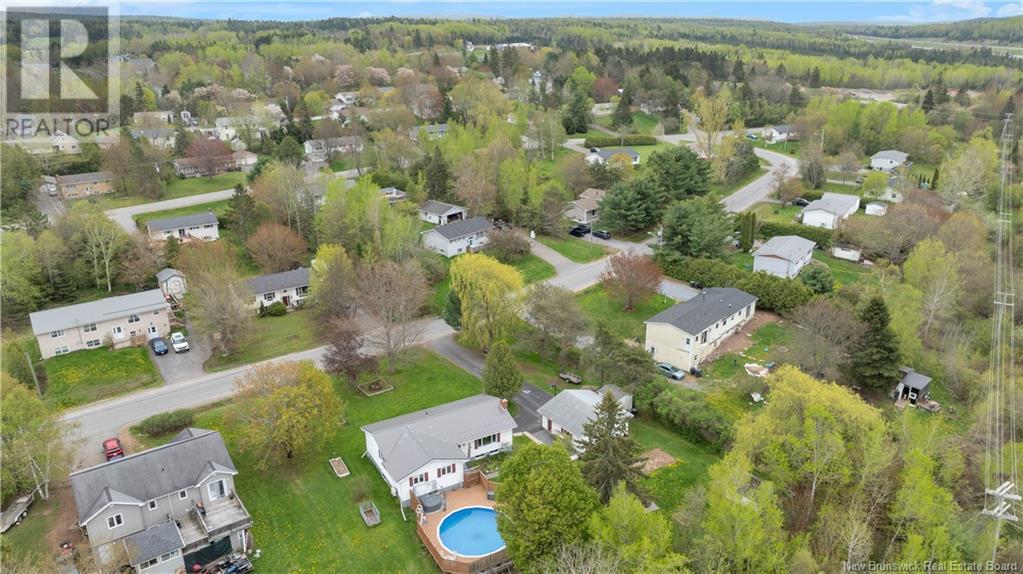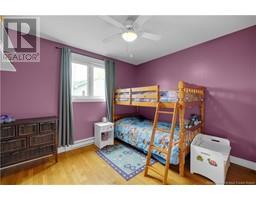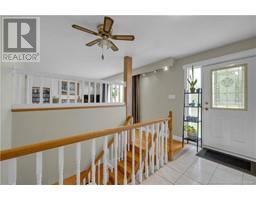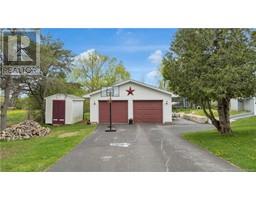3 Bedroom
3 Bathroom
1,416 ft2
Above Ground Pool
Heat Pump
Baseboard Heaters, Heat Pump, Stove
Landscaped
$389,900
This charming property, with unique layout in Hampton is located on a spacious, private lot - over half an acre! You'll be surrounded by mature fruit treesincluding apple, cherry, and blueberry bushes (just to name a few). The main level features hardwood floors, a bright and welcoming living room, a formal dining area, and an eat-in kitchen. You'll find three spacious bedrooms on this floor, including a large master bedroom with a ¾ ensuite! A full bath completes the main level. Downstairs, the walk-out basement offers a cozy family room with a woodstove, a full bath, dedicated laundry room, and two, good sized bonus rooms, one currently used as a bedroom (windows are not egress). There's also a wet bar! With its own entry, in family living could be an option. Theres plenty of storage throughout to keep life organized. Step outside and enjoy summer living at its best with an above-ground pool, complete with a full wraparound deckideal for entertaining or relaxing in the sun. This property also has a large, double detached garage, giving you ample space for vehicles, tools, or even a hobby space. Equipped with three, OWNED heat pumps for efficient year-round comfort, this home checks all the boxes for families or multi-generational living! (id:19018)
Property Details
|
MLS® Number
|
NB118889 |
|
Property Type
|
Single Family |
|
Features
|
Level Lot, Balcony/deck/patio |
|
Pool Type
|
Above Ground Pool |
Building
|
Bathroom Total
|
3 |
|
Bedrooms Above Ground
|
3 |
|
Bedrooms Total
|
3 |
|
Cooling Type
|
Heat Pump |
|
Exterior Finish
|
Vinyl |
|
Foundation Type
|
Concrete |
|
Heating Fuel
|
Electric, Wood |
|
Heating Type
|
Baseboard Heaters, Heat Pump, Stove |
|
Size Interior
|
1,416 Ft2 |
|
Total Finished Area
|
2634 Sqft |
|
Type
|
House |
|
Utility Water
|
Well |
Parking
Land
|
Access Type
|
Year-round Access |
|
Acreage
|
No |
|
Landscape Features
|
Landscaped |
|
Sewer
|
Municipal Sewage System |
|
Size Irregular
|
0.66 |
|
Size Total
|
0.66 Ac |
|
Size Total Text
|
0.66 Ac |
Rooms
| Level |
Type |
Length |
Width |
Dimensions |
|
Main Level |
3pc Bathroom |
|
|
4'10'' x 8'6'' |
|
Main Level |
4pc Bathroom |
|
|
7'8'' x 7'9'' |
|
Main Level |
Bedroom |
|
|
9'9'' x 11'1'' |
|
Main Level |
Bedroom |
|
|
12'2'' x 10'11'' |
|
Main Level |
Bedroom |
|
|
18'9'' x 11'10'' |
|
Main Level |
Dining Room |
|
|
10'3'' x 11'1'' |
|
Main Level |
Kitchen |
|
|
14'5'' x 11'1'' |
|
Main Level |
Living Room |
|
|
16'3'' x 11'5'' |
https://www.realtor.ca/real-estate/28349000/43-mapleton-crescent-hampton




