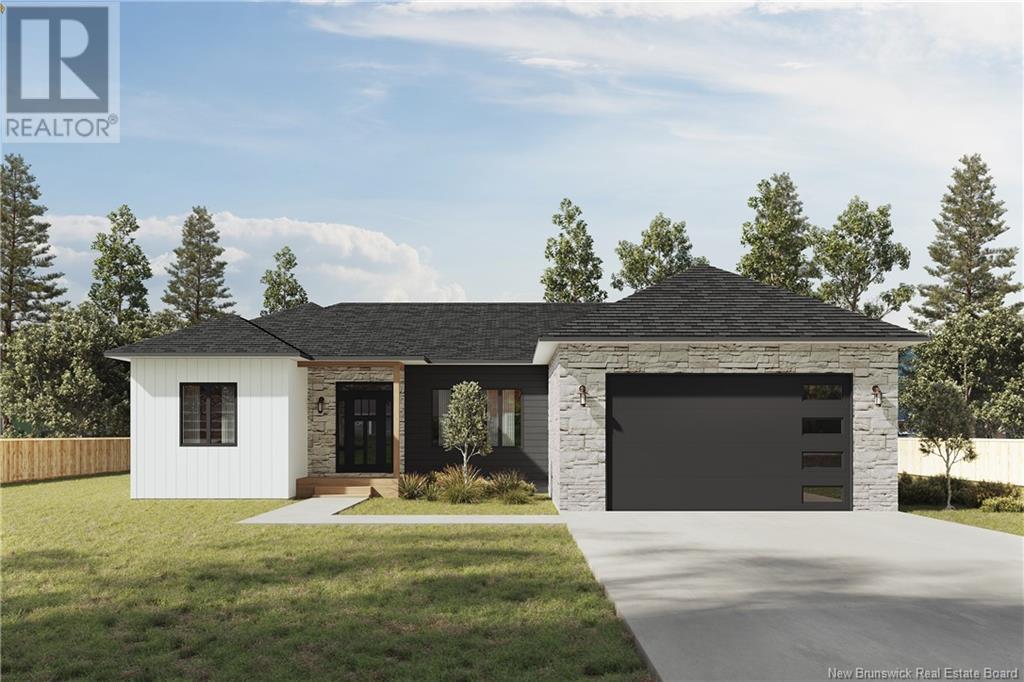3 Bedroom
2 Bathroom
1657 sqft
Heat Pump
Baseboard Heaters, Heat Pump
Not Landscaped
$649,900
PRESELLING! COMPLETION END OF AUGUST 2025! Welcome to your dream home in the heart of Grove Hamlet! This brand-new, modern bungalow is perfectly situated on a quiet court. Located within walking distance to Champlain School, scenic walking trails, and all amenities, this home is designed for both comfort and style. Step inside and be greeted by an inviting open-concept layout featuring soaring 9-foot ceilings. The spacious living room, complete with an elegant electric fireplace, seamlessly flows into the kitchen and dining areaperfect for entertaining or relaxing with family. The kitchen is a chef's delight, boasting a large island with quartz countertops, full-height upper cabinets, and a walk-in pantry for ample storage. At one end of the home, you'll find two generously sized bedrooms and a 4-piece bathroom. On the other side, retreat to the private primary suite, which includes a luxurious 5-piece spa-like ensuite with a walk-in shower, a soaker tub, and double vanities. A convenient laundry room/mudroom completes the main level, providing easy access to daily essentials. The unfinished basement is roughed in and awaits your personal touch to create additional living space tailored to your needs. Dont miss the opportunity to own this stunning bungalow in one of the most sought-after neighborhoods in Moncton. Photos are for sample only. some layout and finish may change. NB POWER and HST Rebate to the builder (id:19018)
Property Details
|
MLS® Number
|
NB111343 |
|
Property Type
|
Single Family |
|
Features
|
Balcony/deck/patio |
Building
|
BathroomTotal
|
2 |
|
BedroomsAboveGround
|
3 |
|
BedroomsTotal
|
3 |
|
ConstructedDate
|
2025 |
|
CoolingType
|
Heat Pump |
|
ExteriorFinish
|
Stone, Vinyl |
|
FlooringType
|
Ceramic, Hardwood |
|
FoundationType
|
Concrete |
|
HeatingFuel
|
Electric |
|
HeatingType
|
Baseboard Heaters, Heat Pump |
|
SizeInterior
|
1657 Sqft |
|
TotalFinishedArea
|
1657 Sqft |
|
Type
|
House |
|
UtilityWater
|
Municipal Water |
Parking
Land
|
AccessType
|
Year-round Access |
|
Acreage
|
No |
|
LandscapeFeatures
|
Not Landscaped |
|
Sewer
|
Municipal Sewage System |
|
SizeIrregular
|
878 |
|
SizeTotal
|
878 M2 |
|
SizeTotalText
|
878 M2 |
Rooms
| Level |
Type |
Length |
Width |
Dimensions |
|
Main Level |
Pantry |
|
|
X |
|
Main Level |
Other |
|
|
X |
|
Main Level |
Primary Bedroom |
|
|
X |
|
Main Level |
Laundry Room |
|
|
X |
|
Main Level |
Bedroom |
|
|
X |
|
Main Level |
Bedroom |
|
|
X |
|
Main Level |
4pc Bathroom |
|
|
X |
|
Main Level |
Kitchen |
|
|
X |
|
Main Level |
Living Room/dining Room |
|
|
X |
https://www.realtor.ca/real-estate/27809467/43-le-guerne-court-moncton







