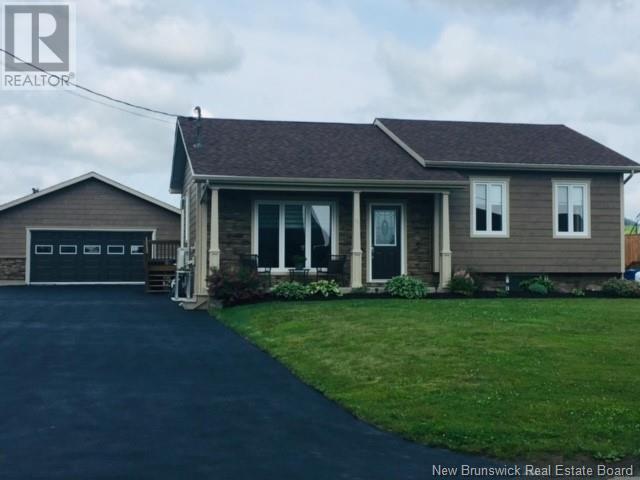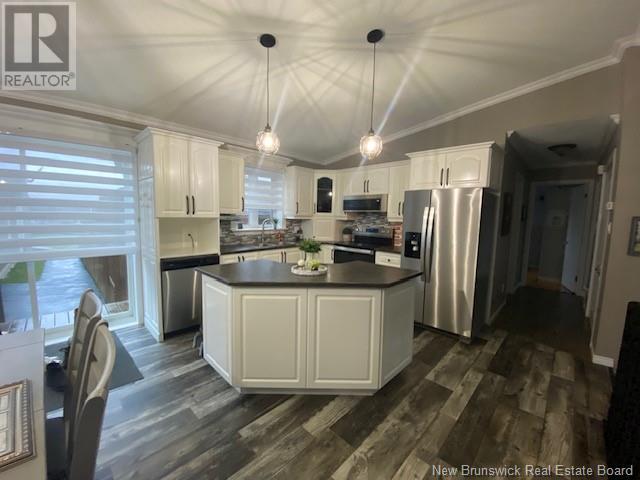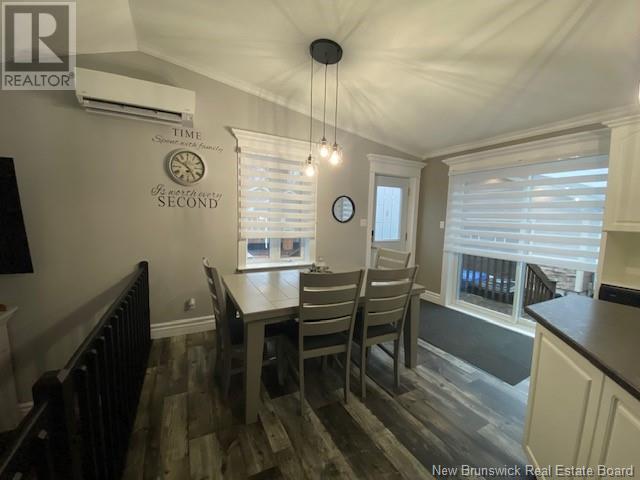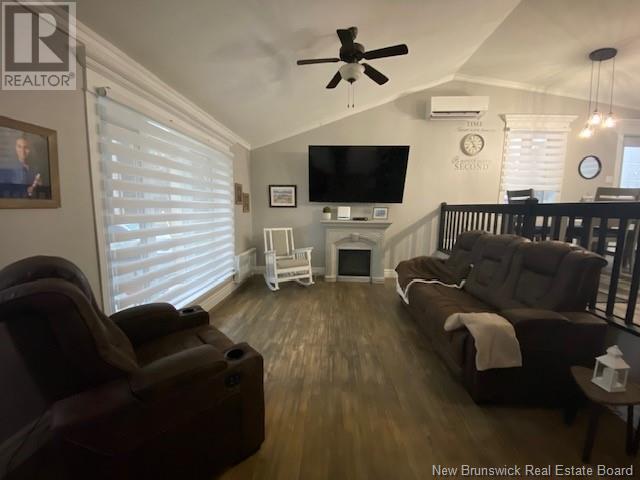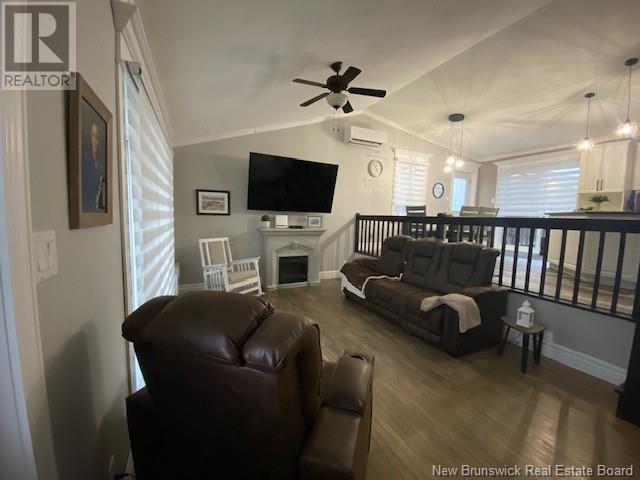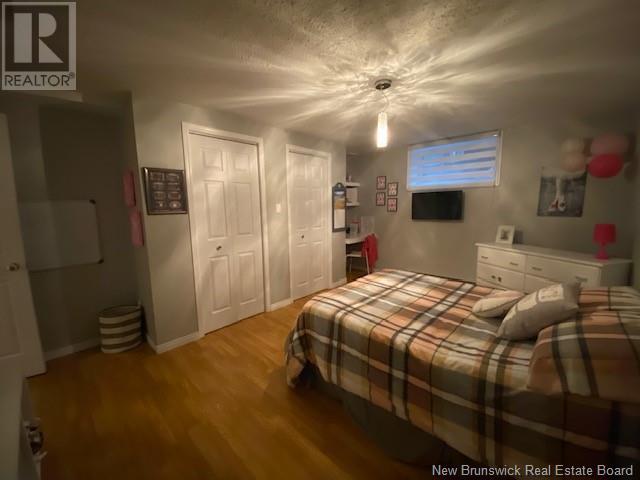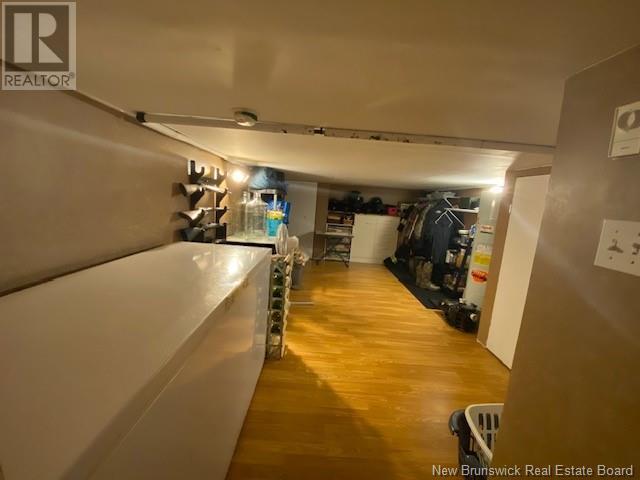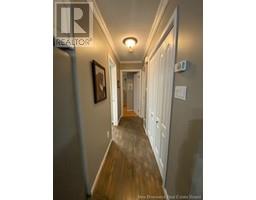4 Bedroom
2 Bathroom
883 ft2
Bungalow
Inground Pool
Heat Pump
Baseboard Heaters, Heat Pump
Landscaped
$359,000
Welcome to 43 Highland DR, this area is the perfect place to raise a family. The house had many upgrades in the past few years. The siding and brick was done in 2021, the roof of the house dates from 2012 but the roof of the garage and shed dates from 2019, the duck less heat pump (minisplit) was installed in 2019. The pool received a makeover in 2022 a new liner, pump, water heater and ladder where installed. The smaller basement bedroom was built to be easily removed with matching floors under the walls. The built in television unit in the basement could also be removed to gain an extra +-2 feet and a window. The 24x26 garage features a separate man cave that can also be easily removed to have the garage as a full garage. Behind the garage you will also find a 12x14 storage shed with a high door that can accommodate a side by side (UTV). This is a certified R2000 NB Power home. (id:19018)
Property Details
|
MLS® Number
|
NB108712 |
|
Property Type
|
Single Family |
|
Equipment Type
|
Water Heater |
|
Features
|
Balcony/deck/patio |
|
Pool Type
|
Inground Pool |
|
Rental Equipment Type
|
Water Heater |
Building
|
Bathroom Total
|
2 |
|
Bedrooms Above Ground
|
2 |
|
Bedrooms Below Ground
|
2 |
|
Bedrooms Total
|
4 |
|
Architectural Style
|
Bungalow |
|
Constructed Date
|
1993 |
|
Cooling Type
|
Heat Pump |
|
Exterior Finish
|
Brick, Other, Vinyl |
|
Flooring Type
|
Ceramic, Other, Wood |
|
Foundation Type
|
Concrete |
|
Half Bath Total
|
1 |
|
Heating Fuel
|
Electric |
|
Heating Type
|
Baseboard Heaters, Heat Pump |
|
Stories Total
|
1 |
|
Size Interior
|
883 Ft2 |
|
Total Finished Area
|
1224 Sqft |
|
Type
|
House |
|
Utility Water
|
Municipal Water |
Parking
Land
|
Access Type
|
Year-round Access |
|
Acreage
|
No |
|
Landscape Features
|
Landscaped |
|
Sewer
|
Municipal Sewage System |
|
Size Irregular
|
1151 |
|
Size Total
|
1151 M2 |
|
Size Total Text
|
1151 M2 |
Rooms
| Level |
Type |
Length |
Width |
Dimensions |
|
Basement |
Bedroom |
|
|
15'5'' x 10'3'' |
|
Basement |
Bedroom |
|
|
7'2'' x 11'2'' |
|
Basement |
Living Room |
|
|
10'11'' x 10'10'' |
|
Main Level |
Bedroom |
|
|
10'7'' x 8'7'' |
|
Main Level |
Bedroom |
|
|
12'2'' x 12'7'' |
|
Main Level |
Bath (# Pieces 1-6) |
|
|
9'11'' x 5'10'' |
|
Main Level |
Living Room |
|
|
17'5'' x 11'9'' |
|
Main Level |
Kitchen |
|
|
18'4'' x 12'11'' |
https://www.realtor.ca/real-estate/27606482/43-highland-drive-tide-head
