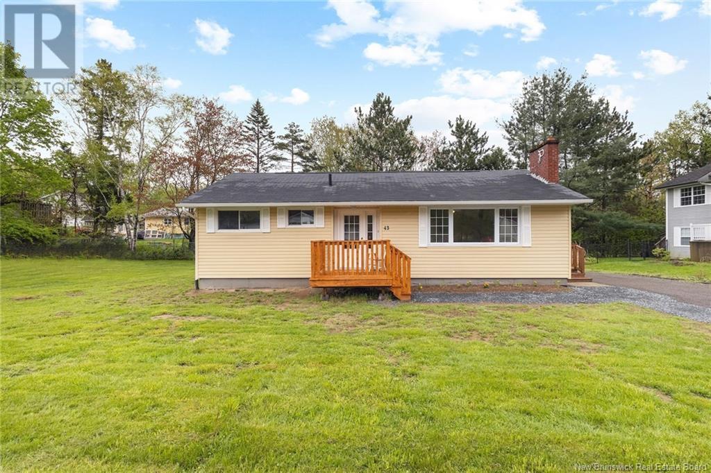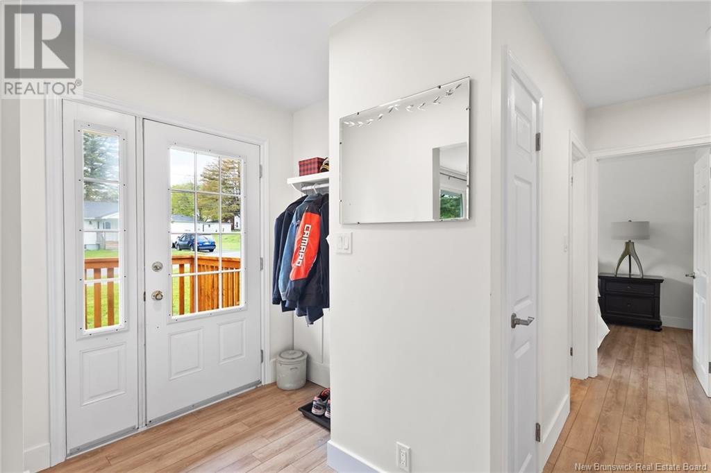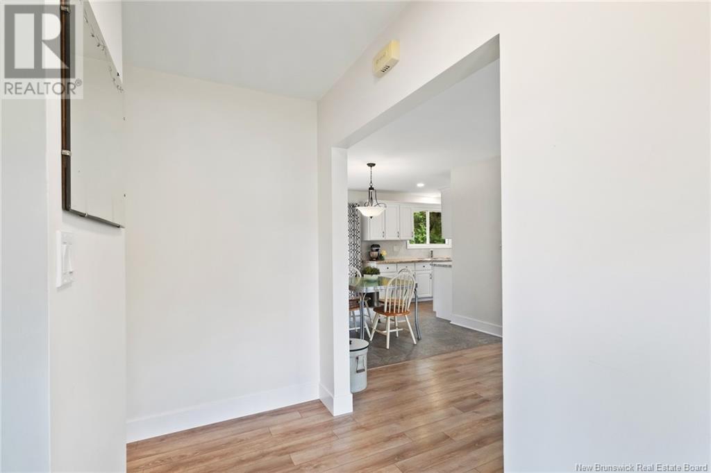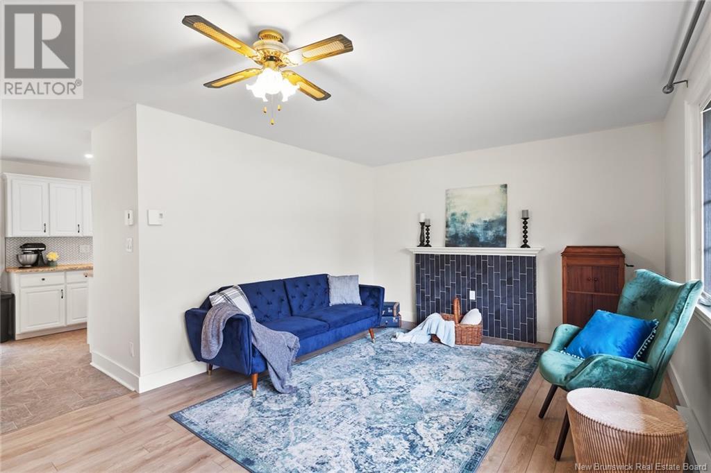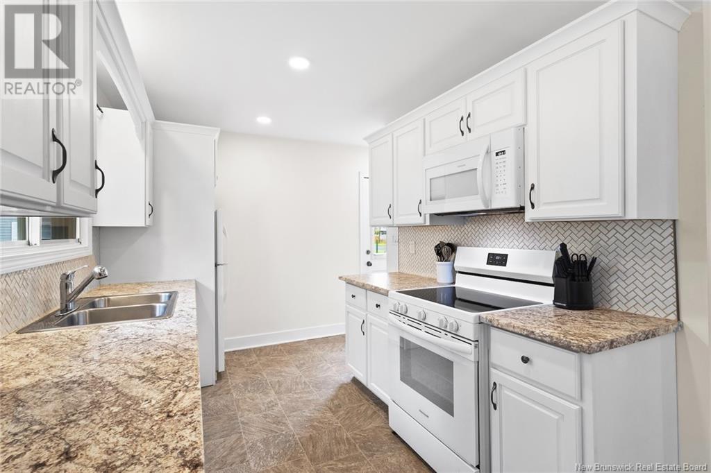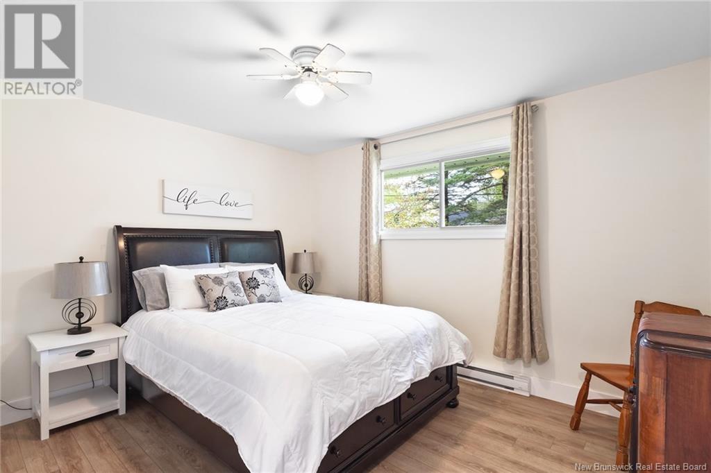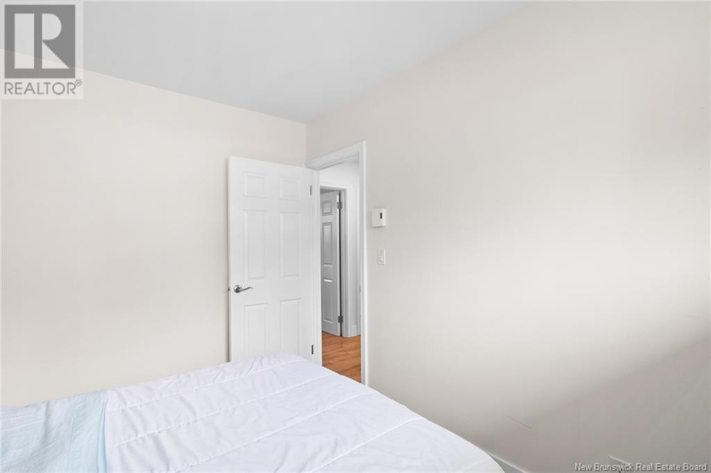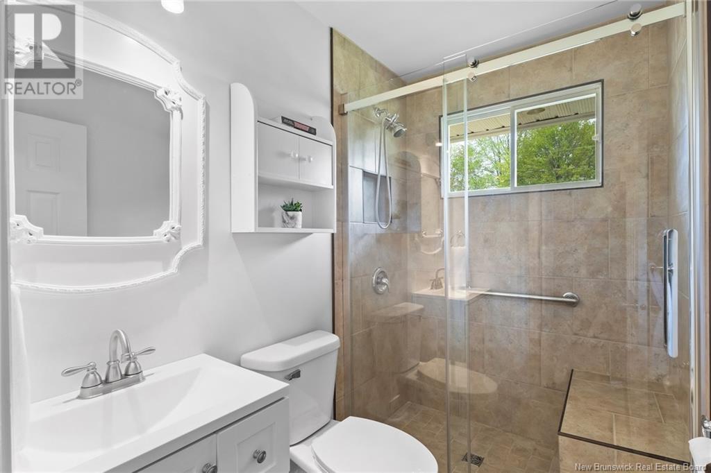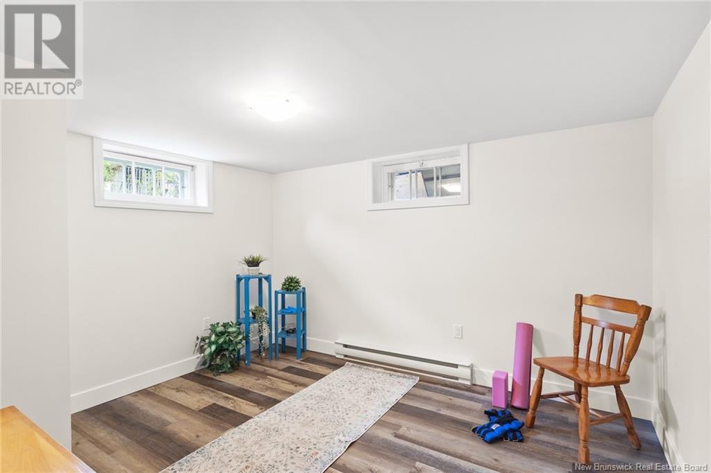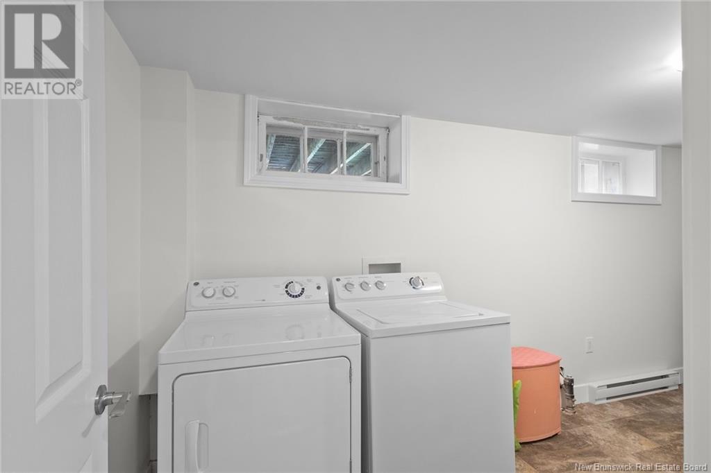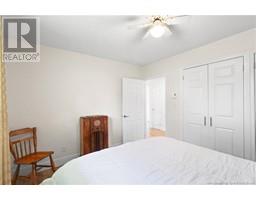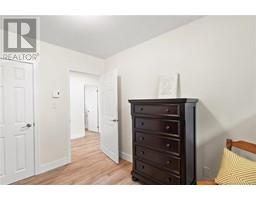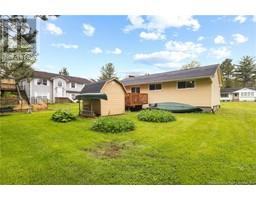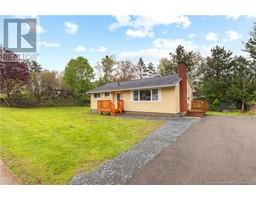6 Bedroom
2 Bathroom
987 ft2
Bungalow
Baseboard Heaters
Landscaped
$399,900
One family has owned this bright, fully-renovated bungalow on a coveted street in Sunset Acres for nearly 65 years. It's walking distance to the neighbourhood park & grocery store, trail system and transit, and minutes to Frederictons newest elementary school as well as the northside business district. With nearly 1900 sq ft of finished space, 6 BRs (may not all be egress) and 2 full bathrooms, this is the ideal family home with granny (or adult childrens!) suite, or use the full house as an income property. Sick of houses with all those stucco ceilings? Fear not, this one has been fully- and professionally-renovated, inside and out, top to bottom, including smooth ceilings, new flooring, new fixtures, new lighting, new kitchen & bathrooms, etc. (A separate and extensive list of renovations is available.) Upper level highlights include a brand new kitchen, decorative fireplace surround, large double closets in primary BR, and walk-in shower. Downstairs highlights include great ceiling height, wet bar, large laundry room with cabinetry, and stylish bathroom with tiled bath/shower combo. Exterior highlights include a newer roof, landscaping, new decks front, side and back, baby barn, and partial fencing. Appliances included. Flexible closing date. (id:19018)
Property Details
|
MLS® Number
|
NB119288 |
|
Property Type
|
Single Family |
|
Neigbourhood
|
Royal Road |
|
Features
|
Balcony/deck/patio |
Building
|
Bathroom Total
|
2 |
|
Bedrooms Above Ground
|
3 |
|
Bedrooms Below Ground
|
3 |
|
Bedrooms Total
|
6 |
|
Architectural Style
|
Bungalow |
|
Basement Development
|
Finished |
|
Basement Type
|
Full (finished) |
|
Constructed Date
|
1961 |
|
Exterior Finish
|
Vinyl |
|
Flooring Type
|
Vinyl |
|
Foundation Type
|
Concrete |
|
Heating Fuel
|
Electric |
|
Heating Type
|
Baseboard Heaters |
|
Stories Total
|
1 |
|
Size Interior
|
987 Ft2 |
|
Total Finished Area
|
1851 Sqft |
|
Type
|
House |
|
Utility Water
|
Municipal Water |
Land
|
Access Type
|
Year-round Access |
|
Acreage
|
No |
|
Landscape Features
|
Landscaped |
|
Sewer
|
Municipal Sewage System |
|
Size Irregular
|
666 |
|
Size Total
|
666 M2 |
|
Size Total Text
|
666 M2 |
Rooms
| Level |
Type |
Length |
Width |
Dimensions |
|
Basement |
Bedroom |
|
|
10'9'' x 10'6'' |
|
Basement |
Bedroom |
|
|
10'6'' x 10'7'' |
|
Basement |
Bedroom |
|
|
12'1'' x 10'7'' |
|
Basement |
Laundry Room |
|
|
15'10'' x 7'0'' |
|
Basement |
Family Room |
|
|
15'10'' x 10'2'' |
|
Main Level |
Bedroom |
|
|
10'5'' x 8'1'' |
|
Main Level |
Bath (# Pieces 1-6) |
|
|
7'4'' x 4'11'' |
|
Main Level |
Bedroom |
|
|
10'9'' x 8'9'' |
|
Main Level |
Primary Bedroom |
|
|
12'5'' x 10'5'' |
|
Main Level |
Kitchen |
|
|
11'1'' x 8'1'' |
|
Main Level |
Dining Room |
|
|
12'3'' x 9'0'' |
|
Main Level |
Living Room |
|
|
20'1'' x 11'9'' |
|
Main Level |
Other |
|
|
9'9'' x 6'4'' |
|
Unknown |
Bath (# Pieces 1-6) |
|
|
8'5'' x 5'11'' |
https://www.realtor.ca/real-estate/28376676/43-floral-avenue-fredericton
