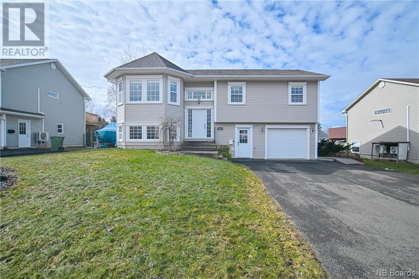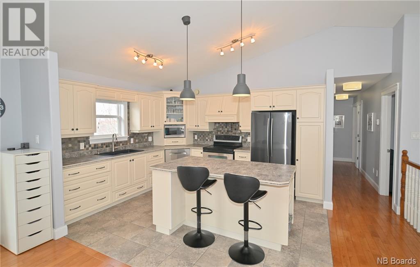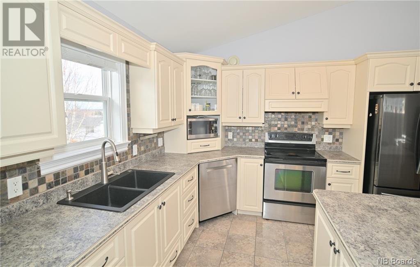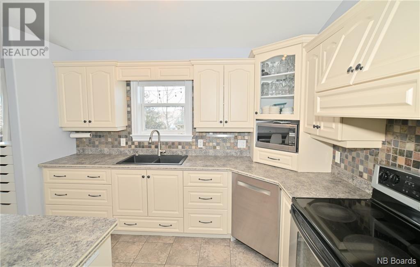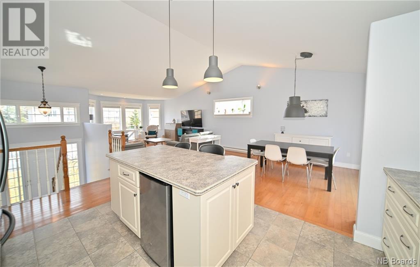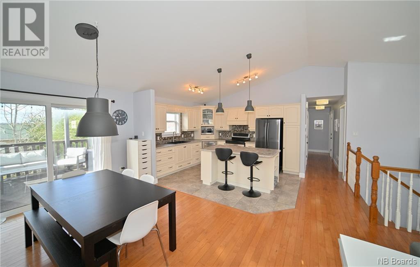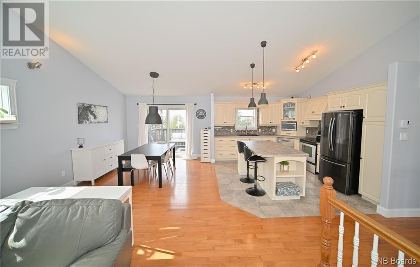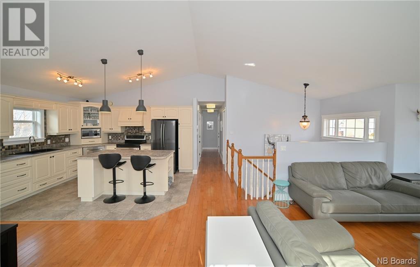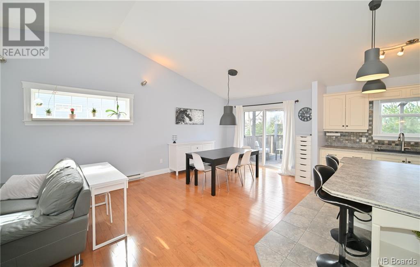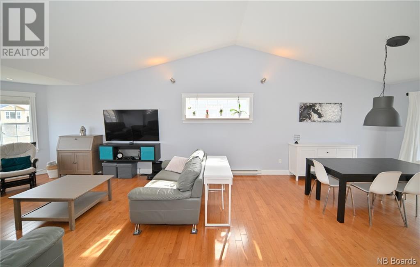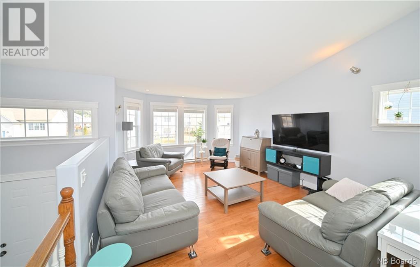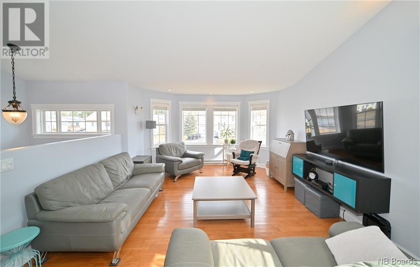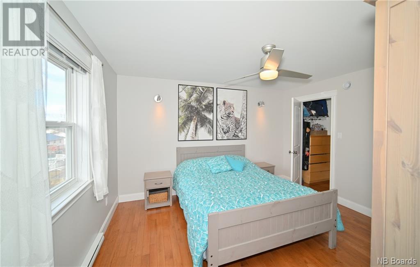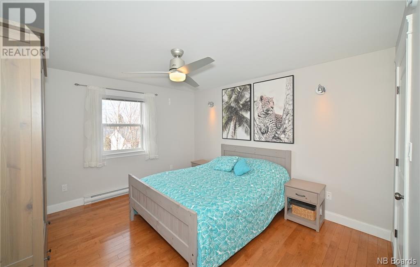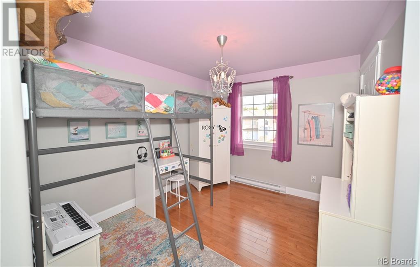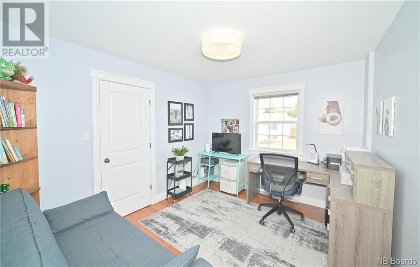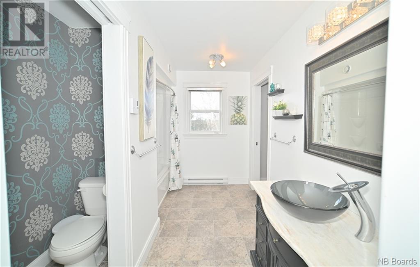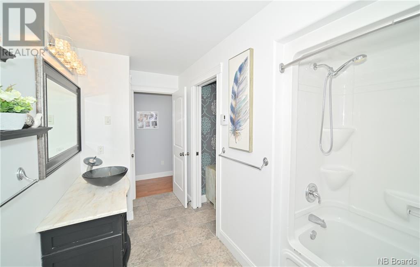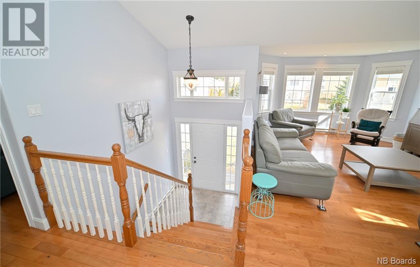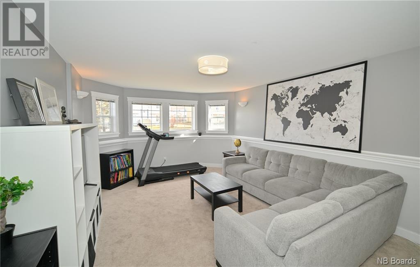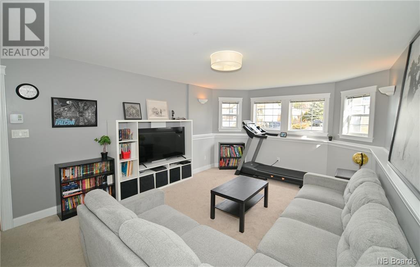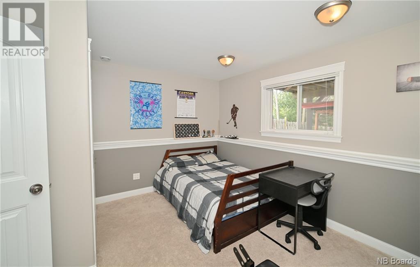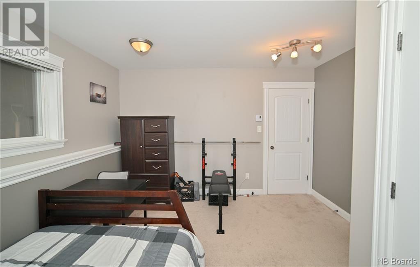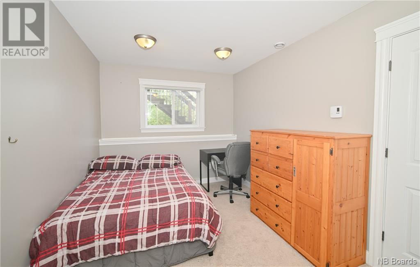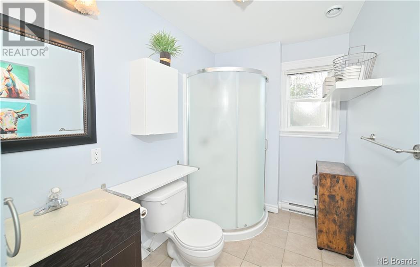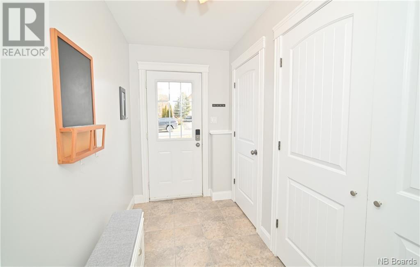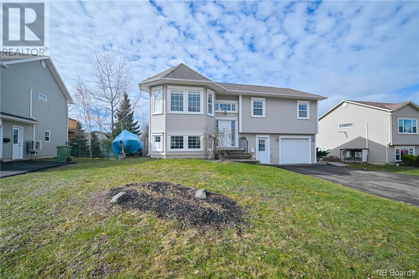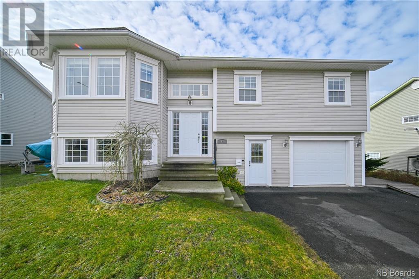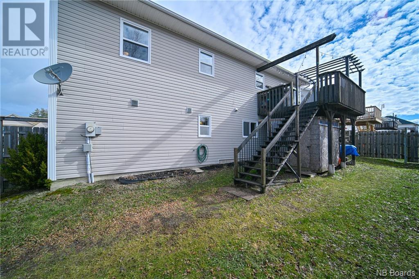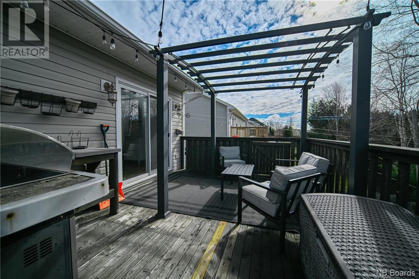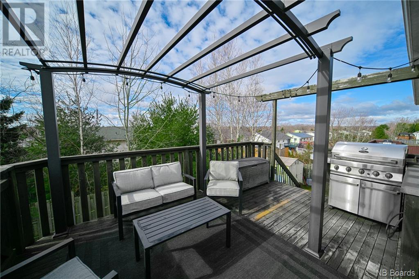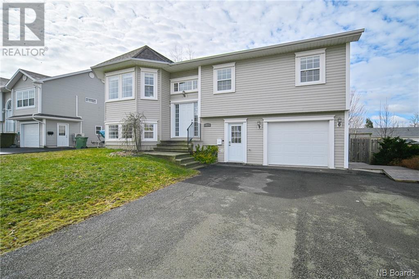5 Bedroom
2 Bathroom
1320
Split Level Entry
Baseboard Heaters
Landscaped
$419,900
Impeccably Maintained Home with Stunning Open Concept Design. Meticulously cared for home. Gorgeous Open Concept living space with Cathedral ceilings. Classy custom cream kitchen, infused with Designer Flair. Patio doors off dining area lead to large deck extending the entertainment space outdoors. Bright and spacious living room is enhanced by stylish turret on front facade, adding a touch of elegance. Main bath offers marble vanity, enclosed toilet and access to master bedroom. Two additional bedrooms complete this level. Lower level features family room, alongside 4th and 5th bedrooms, offering flexibility for various lifestyle needs. A practical mudroom/laundry area with a separate entrance enhances convenience for daily living. Beautifully landscaped, fenced backyard and double wide, paved driveway, add to the property's curb appeal. (id:19018)
Property Details
|
MLS® Number
|
NB096891 |
|
Property Type
|
Single Family |
|
Equipment Type
|
Water Heater |
|
Features
|
Balcony/deck/patio |
|
Rental Equipment Type
|
Water Heater |
|
Structure
|
Shed |
Building
|
Bathroom Total
|
2 |
|
Bedrooms Above Ground
|
3 |
|
Bedrooms Below Ground
|
2 |
|
Bedrooms Total
|
5 |
|
Architectural Style
|
Split Level Entry |
|
Constructed Date
|
2007 |
|
Exterior Finish
|
Vinyl |
|
Flooring Type
|
Carpeted, Ceramic, Wood |
|
Foundation Type
|
Concrete |
|
Heating Fuel
|
Electric |
|
Heating Type
|
Baseboard Heaters |
|
Roof Material
|
Asphalt Shingle |
|
Roof Style
|
Unknown |
|
Size Interior
|
1320 |
|
Total Finished Area
|
2270 Sqft |
|
Type
|
House |
|
Utility Water
|
Municipal Water |
Parking
Land
|
Access Type
|
Year-round Access |
|
Acreage
|
No |
|
Landscape Features
|
Landscaped |
|
Sewer
|
Municipal Sewage System |
|
Size Irregular
|
600.16 |
|
Size Total
|
600.16 M2 |
|
Size Total Text
|
600.16 M2 |
Rooms
| Level |
Type |
Length |
Width |
Dimensions |
|
Basement |
Mud Room |
|
|
5'0'' x 10'3'' |
|
Basement |
Bathroom |
|
|
12'4'' x 6'11'' |
|
Basement |
Bedroom |
|
|
12'4'' x 8'11'' |
|
Basement |
Bedroom |
|
|
12'4'' x 13'4'' |
|
Basement |
Family Room |
|
|
13'3'' x 20'4'' |
|
Main Level |
Bathroom |
|
|
13'2'' x 8'0'' |
|
Main Level |
Bedroom |
|
|
11'2'' x 10'0'' |
|
Main Level |
Bedroom |
|
|
10'6'' x 9'6'' |
|
Main Level |
Primary Bedroom |
|
|
12'0'' x 13'3'' |
|
Main Level |
Living Room |
|
|
13'0'' x 18'0'' |
|
Main Level |
Dining Room |
|
|
13'0'' x 16'0'' |
|
Main Level |
Kitchen |
|
|
10'0'' x 10'0'' |
https://www.realtor.ca/real-estate/26638878/43-dawson-drive-oromocto
