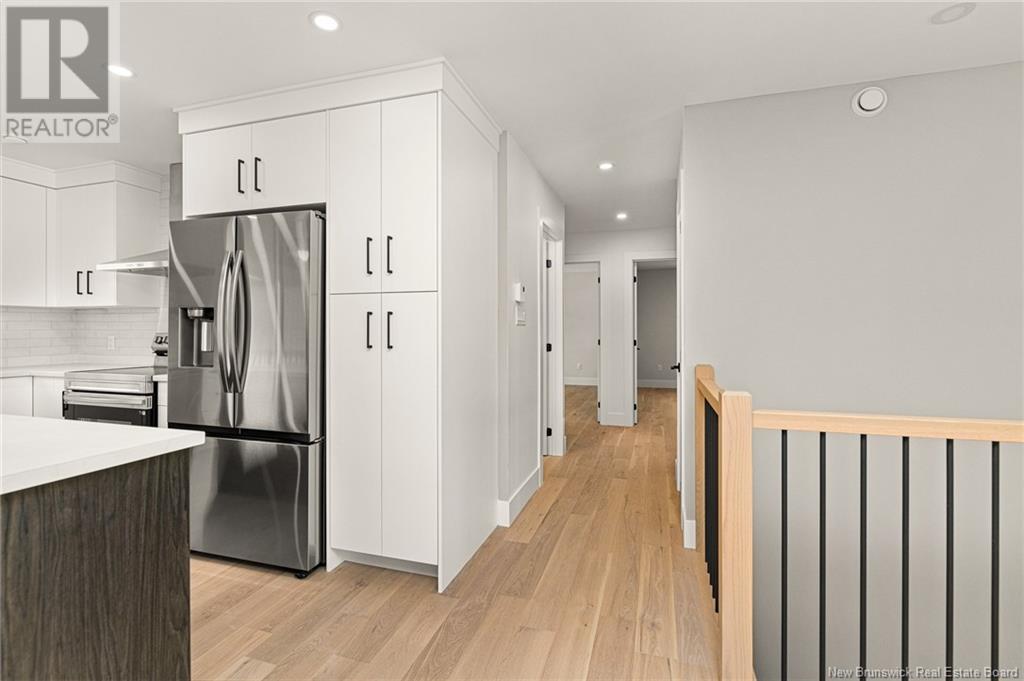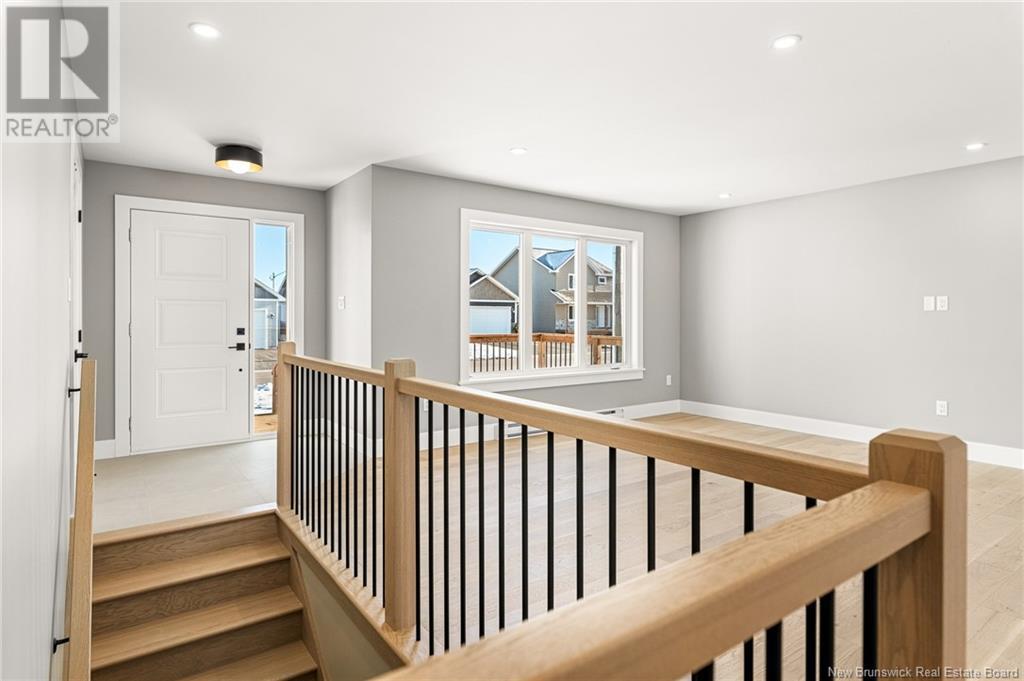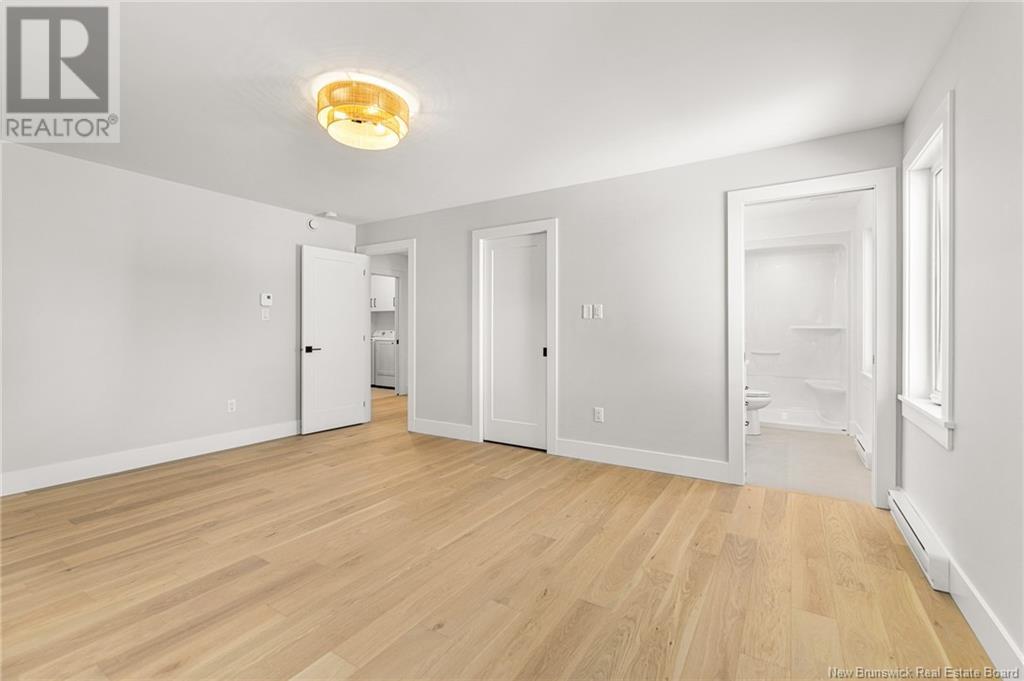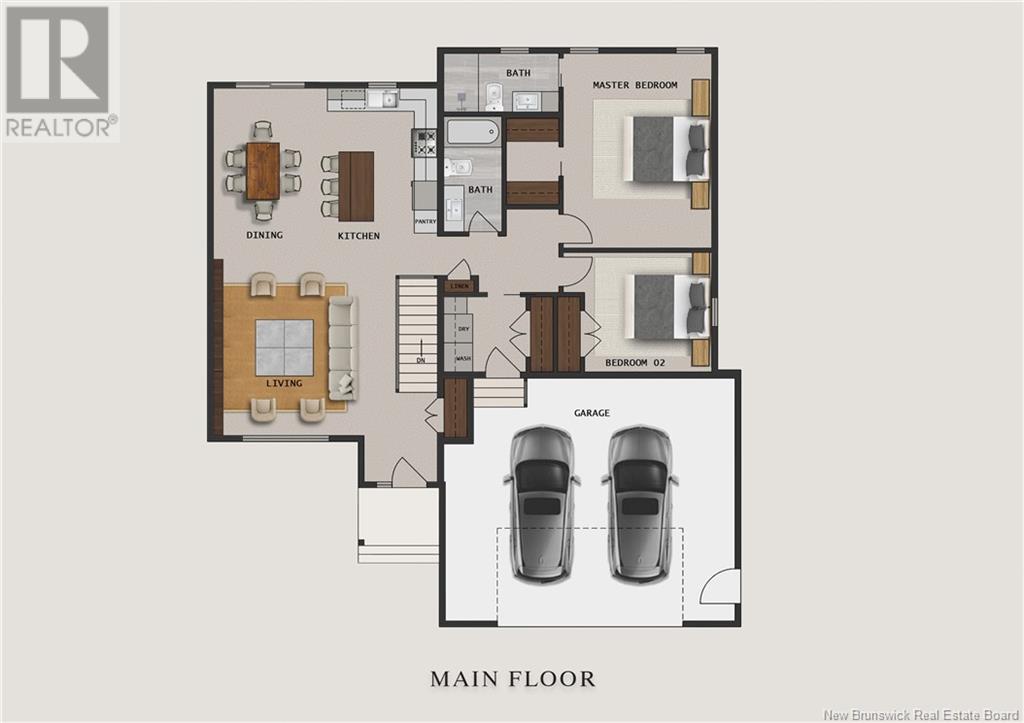2 Bedroom
2 Bathroom
1352 sqft
Bungalow, 2 Level
Heat Pump
Baseboard Heaters, Heat Pump
$569,900
IN-LAW SUITE POTENTIAL | SAMPLE PICTURES | Discover your future home at 43 Adrienne, a modern bungalow set for completion in 2025. This stylish new construction boasts a seamless open-concept design, connecting the kitchen, dining, and living areas for effortless entertaining. The kitchen features a central island for additional storage and social gatherings, complemented by ample cabinet space. Step from the dining area onto the backyard deck, perfect for enjoying outdoor moments. On the main level, you'll find two cozy bedrooms, including a master suite with a 3-piece ensuite and a spacious walk-in closet. A second 4-piece bathroom and a separate laundry room with closet space add to the home's convenience. An attached garage completes this thoughtfully designed layout. What makes this home truly special is the opportunity to personalize it! Choose from a variety of pre-packaged finishes, allowing you to select flooring, backsplashes, and cabinet colors that suit your taste. Plus, the unfinished basement offers a blank canvas for your imaginationdesign the spaces that meet your needs and lifestyle. Dont miss out on the chance to create your dream home! (id:19018)
Property Details
|
MLS® Number
|
NB106446 |
|
Property Type
|
Single Family |
|
Features
|
Balcony/deck/patio |
Building
|
BathroomTotal
|
2 |
|
BedroomsAboveGround
|
2 |
|
BedroomsTotal
|
2 |
|
ArchitecturalStyle
|
Bungalow, 2 Level |
|
ConstructedDate
|
2025 |
|
CoolingType
|
Heat Pump |
|
ExteriorFinish
|
Vinyl |
|
FlooringType
|
Porcelain Tile, Hardwood |
|
FoundationType
|
Concrete |
|
HeatingFuel
|
Electric |
|
HeatingType
|
Baseboard Heaters, Heat Pump |
|
StoriesTotal
|
1 |
|
SizeInterior
|
1352 Sqft |
|
TotalFinishedArea
|
1352 Sqft |
|
Type
|
House |
|
UtilityWater
|
Municipal Water |
Parking
Land
|
AccessType
|
Year-round Access |
|
Acreage
|
No |
|
Sewer
|
Municipal Sewage System |
|
SizeIrregular
|
797 |
|
SizeTotal
|
797 M2 |
|
SizeTotalText
|
797 M2 |
Rooms
| Level |
Type |
Length |
Width |
Dimensions |
|
Main Level |
Laundry Room |
|
|
X |
|
Main Level |
3pc Ensuite Bath |
|
|
X |
|
Main Level |
Bedroom |
|
|
X |
|
Main Level |
Bedroom |
|
|
X |
|
Main Level |
4pc Bathroom |
|
|
X |
|
Main Level |
Living Room |
|
|
X |
|
Main Level |
Dining Room |
|
|
X |
|
Main Level |
Kitchen |
|
|
X |
https://www.realtor.ca/real-estate/27544886/43-adrienne-court-dieppe



































