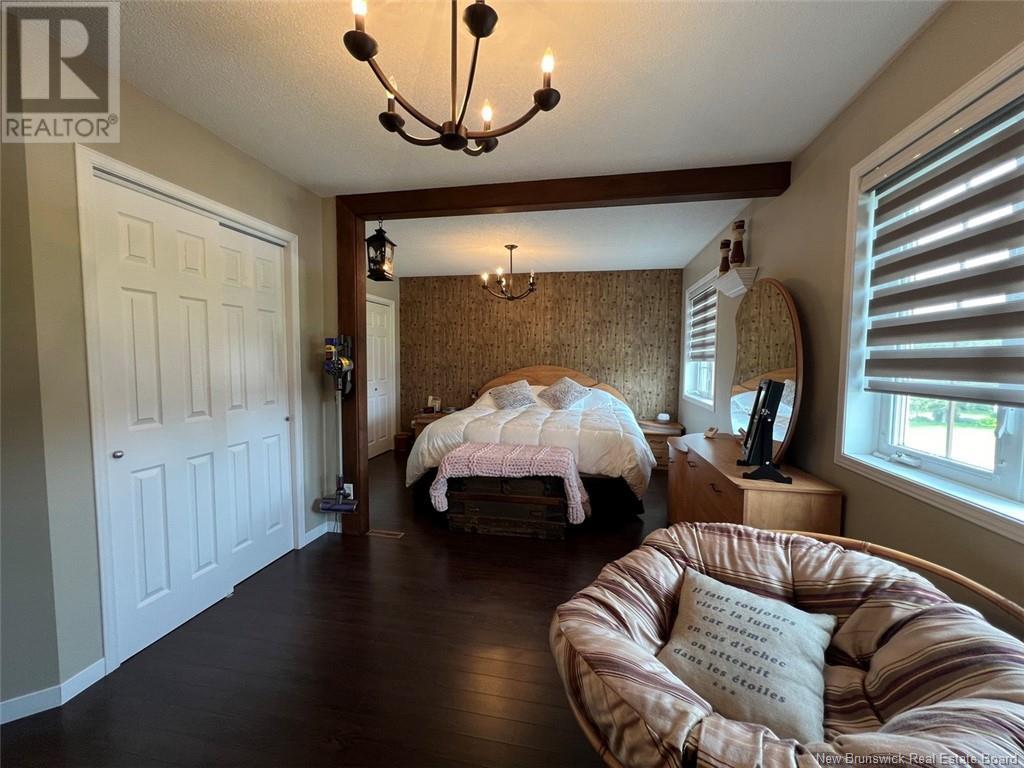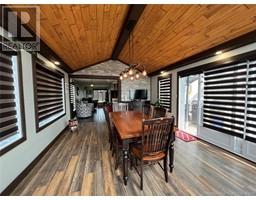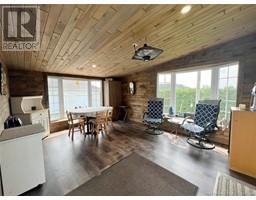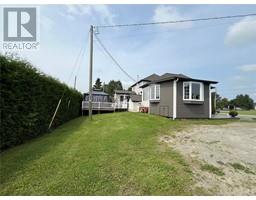6 Bedroom
4 Bathroom
2,198 ft2
2 Level
Above Ground Pool
Heat Pump, Air Exchanger
Heat Pump, Radiant Heat, See Remarks
Acreage
Landscaped
$550,000
This bigenerational-style property offers you, in the main house, a large open-concept space on the main floor including the living room, kitchen and dining room. Still on the same floor, you will find a beautiful large four-season solarium, a large laundry room completely redone with a powder room. On the second floor, there are two bedrooms, including a very spacious master bedroom, as well as a full bathroom, completely updated. The basement is fully finished with another bedroom, an office space and a storage space. The second unit includes, on the main floor, a master bedroom, a full bathroom, a large open-concept space with living room, kitchen, dining room and solarium. The basement is also fully finished, with a second full bathroom with laundry room, two bedrooms and a large storage space. You will appreciate the comfort offered by the heated floors throughout the house. Outside, the property features a large detached and insulated double garage, a shed for extra storage, and an above-ground pool, all on a beautiful large lot that you will certainly enjoy. A visit is well worth the trip! Contact today! (id:19018)
Property Details
|
MLS® Number
|
NB104909 |
|
Property Type
|
Single Family |
|
Equipment Type
|
None |
|
Features
|
Cul-de-sac, Balcony/deck/patio |
|
Pool Type
|
Above Ground Pool |
|
Rental Equipment Type
|
None |
|
Structure
|
Shed |
Building
|
Bathroom Total
|
4 |
|
Bedrooms Above Ground
|
3 |
|
Bedrooms Below Ground
|
3 |
|
Bedrooms Total
|
6 |
|
Architectural Style
|
2 Level |
|
Constructed Date
|
1995 |
|
Cooling Type
|
Heat Pump, Air Exchanger |
|
Exterior Finish
|
Vinyl |
|
Flooring Type
|
Ceramic, Laminate |
|
Foundation Type
|
Concrete |
|
Half Bath Total
|
1 |
|
Heating Type
|
Heat Pump, Radiant Heat, See Remarks |
|
Size Interior
|
2,198 Ft2 |
|
Total Finished Area
|
3198 Sqft |
|
Type
|
House |
|
Utility Water
|
Municipal Water |
Parking
Land
|
Access Type
|
Year-round Access, Road Access |
|
Acreage
|
Yes |
|
Landscape Features
|
Landscaped |
|
Sewer
|
Municipal Sewage System |
|
Size Irregular
|
4773 |
|
Size Total
|
4773 M2 |
|
Size Total Text
|
4773 M2 |
Rooms
| Level |
Type |
Length |
Width |
Dimensions |
|
Second Level |
4pc Bathroom |
|
|
9'5'' x 16'4'' |
|
Second Level |
Bedroom |
|
|
11'2'' x 14'4'' |
|
Second Level |
Primary Bedroom |
|
|
19'3'' x 12' |
|
Basement |
Storage |
|
|
17' x 11' |
|
Basement |
Office |
|
|
16' x 7'10'' |
|
Basement |
Bedroom |
|
|
15'6'' x 11'10'' |
|
Main Level |
Laundry Room |
|
|
11'4'' x 6'11'' |
|
Main Level |
Sunroom |
|
|
13' x 17'4'' |
|
Main Level |
Kitchen |
|
|
11'9'' x 17'2'' |
|
Main Level |
Dining Room |
|
|
7'2'' x 14'11'' |
|
Main Level |
Living Room |
|
|
17'4'' x 13' |
https://www.realtor.ca/real-estate/27349248/43-45-turcotte-street-saint-quentin
































































































