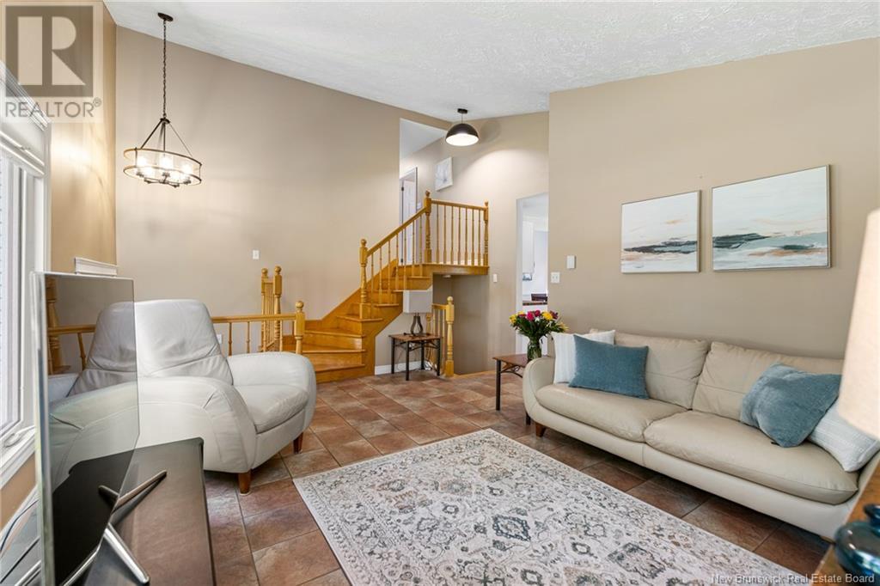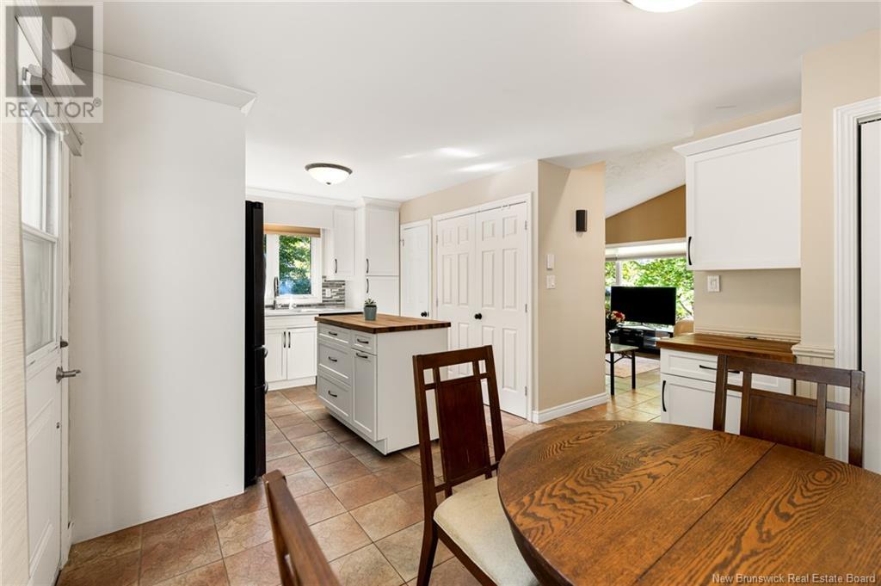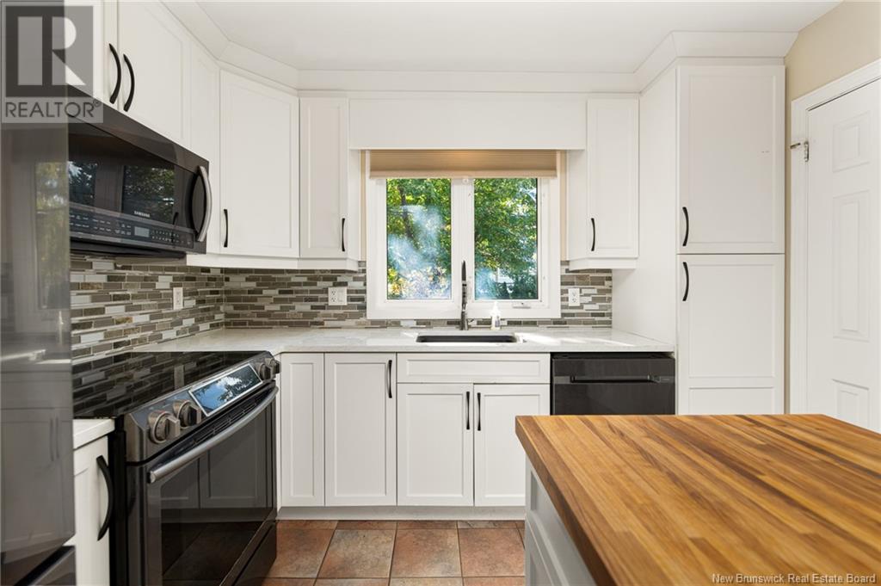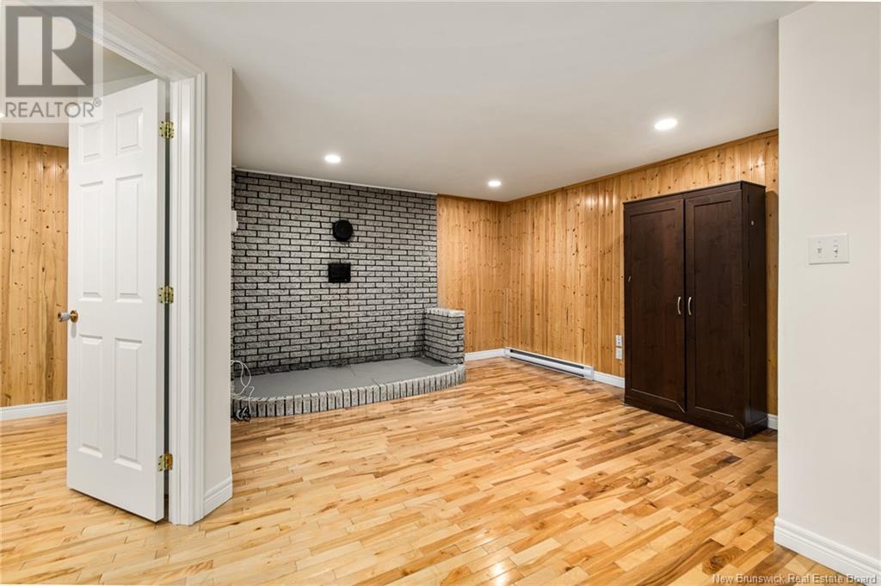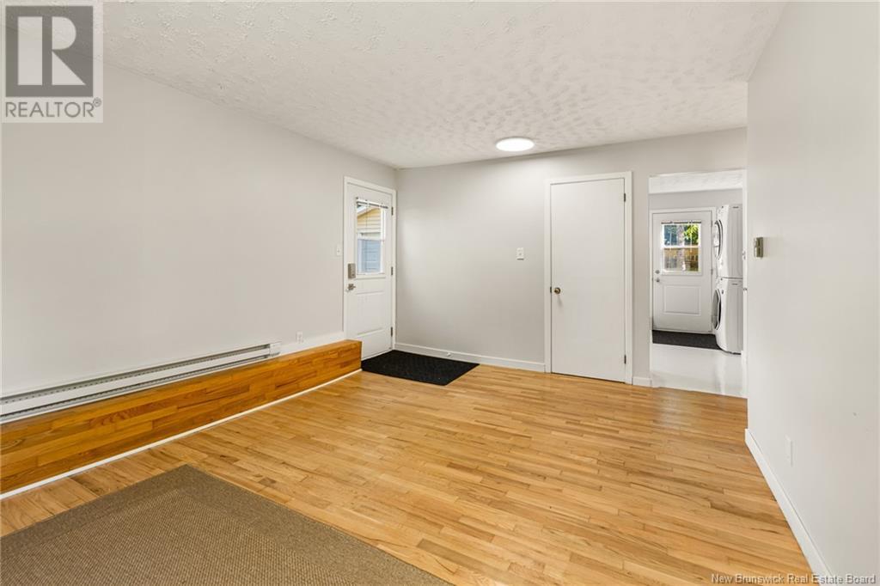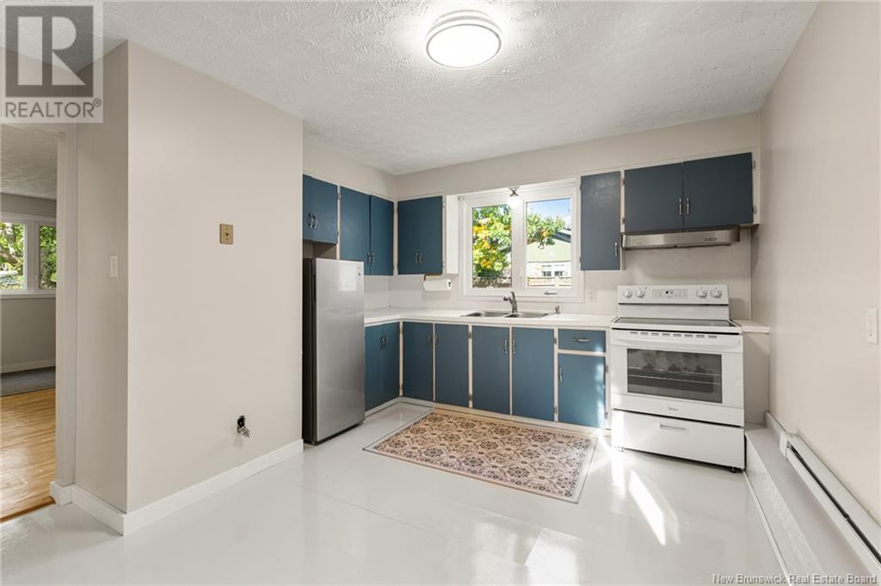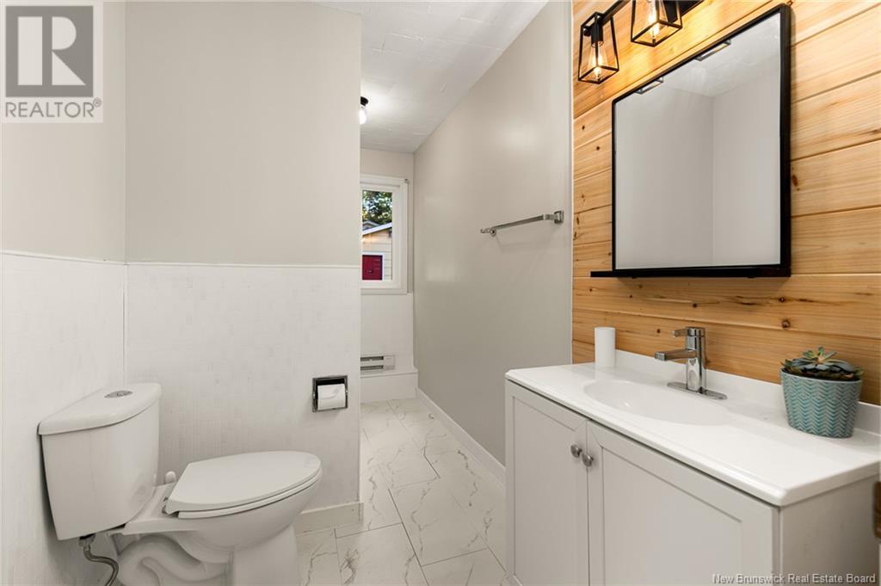5 Bedroom
3 Bathroom
1800 sqft
4 Level
Heat Pump
Baseboard Heaters, Heat Pump, Radiant Heat
Landscaped
$449,000
ABOVE GRADE INLAW SUITE / PRIVATE YARD WITH MATURE TREES & GARDEN! Offset your homeownership costs with this legally zoned property featuring a separate, self-contained one-bedroom apartment. Ideal for rental income or family, the apartment offers privacy with its SEPARATE DRIVEWAY AND ENTRANCE. It's move-in ready for tenants, freshly painted with brand-new appliances, an updated bathroom, and modern light fixtures! The main house showcases an updated kitchen with white cabinetry, a functional center island, and an eat-in area. The living room, with its large front window, welcomes natural light and provides a lovely view of the gardens. High cathedral ceilings and warm wood floors enhance the space's charm. Upstairs, youll find three bedrooms and a fully renovated main bathroom. The lower level includes a family room, a fourth bedroom (non-egress window), and a utility room. Outside, enjoy a private yard bordered by cedar hedges, perfect for gardening enthusiasts. The property features strawberries, blueberries, apple and plum trees, and a variety of shrubs and perennials. Additional features include a detached single-car garage and a storage shed. Situated in the heart of Shediac, this home is within walking distance to downtown, the Health Centre, and local schools. NB Power costs $425 (covering both units), with roof shingles replaced in 2018 and a new water heater installed in September 2024. (id:19018)
Property Details
|
MLS® Number
|
NB107362 |
|
Property Type
|
Single Family |
|
Neigbourhood
|
East Shediac |
|
EquipmentType
|
None |
|
Features
|
Treed, Corner Site, Balcony/deck/patio |
|
RentalEquipmentType
|
None |
|
Structure
|
Shed |
Building
|
BathroomTotal
|
3 |
|
BedroomsAboveGround
|
4 |
|
BedroomsBelowGround
|
1 |
|
BedroomsTotal
|
5 |
|
ArchitecturalStyle
|
4 Level |
|
CoolingType
|
Heat Pump |
|
ExteriorFinish
|
Colour Loc, Other, Stone |
|
FlooringType
|
Ceramic, Wood |
|
FoundationType
|
Concrete |
|
HalfBathTotal
|
1 |
|
HeatingFuel
|
Electric |
|
HeatingType
|
Baseboard Heaters, Heat Pump, Radiant Heat |
|
RoofMaterial
|
Asphalt Shingle |
|
RoofStyle
|
Unknown |
|
SizeInterior
|
1800 Sqft |
|
TotalFinishedArea
|
2400 Sqft |
|
Type
|
House |
|
UtilityWater
|
Municipal Water |
Parking
Land
|
AccessType
|
Year-round Access |
|
Acreage
|
No |
|
LandscapeFeatures
|
Landscaped |
|
Sewer
|
Municipal Sewage System |
|
SizeIrregular
|
1473 |
|
SizeTotal
|
1473 M2 |
|
SizeTotalText
|
1473 M2 |
Rooms
| Level |
Type |
Length |
Width |
Dimensions |
|
Second Level |
Bedroom |
|
|
11'6'' x 14'0'' |
|
Second Level |
Bath (# Pieces 1-6) |
|
|
11'6'' x 5'0'' |
|
Second Level |
Bedroom |
|
|
11'8'' x 13'0'' |
|
Basement |
Utility Room |
|
|
9'11'' x 10'6'' |
|
Basement |
Family Room |
|
|
14'7'' x 15'6'' |
|
Basement |
Bedroom |
|
|
9'9'' x 11'0'' |
|
Main Level |
Bath (# Pieces 1-6) |
|
|
11'6'' x 5'7'' |
|
Main Level |
Living Room |
|
|
11'7'' x 15'0'' |
|
Main Level |
Office |
|
|
11'6'' x 10'3'' |
|
Main Level |
Living Room |
|
|
13'0'' x 16'0'' |
|
Main Level |
Bedroom |
|
|
11'2'' x 11'2'' |
|
Main Level |
Kitchen |
|
|
15'8'' x 11'6'' |
|
Main Level |
Bath (# Pieces 1-6) |
|
|
4'5'' x 2'8'' |
|
Main Level |
Kitchen/dining Room |
|
|
20'6'' x 11'5'' |
https://www.realtor.ca/real-estate/27555903/429-beauport-street-shediac






